
- Michaela Aden, ABR,MRP,PSA,REALTOR ®,e-PRO
- Premier Realty Group
- Mobile: 210.859.3251
- Mobile: 210.859.3251
- Mobile: 210.859.3251
- michaela3251@gmail.com
Property Photos
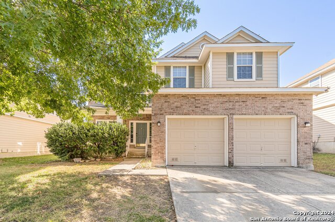

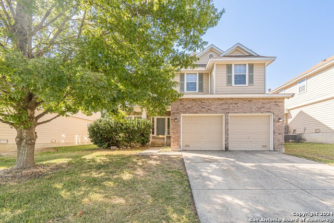
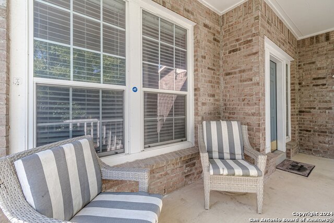
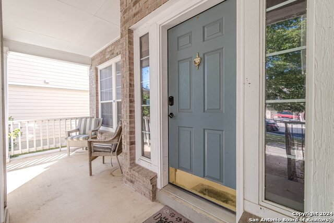
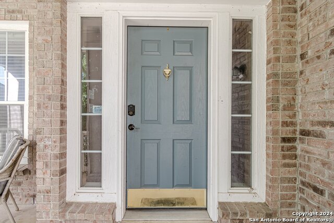
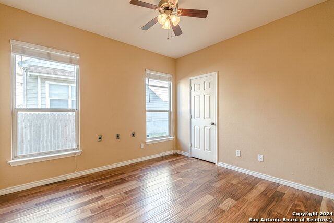
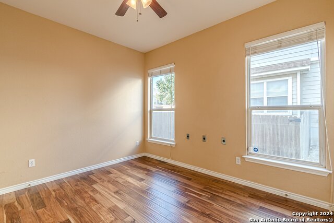
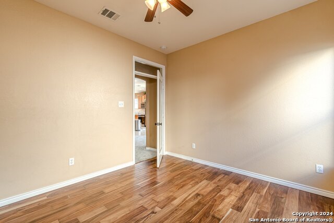
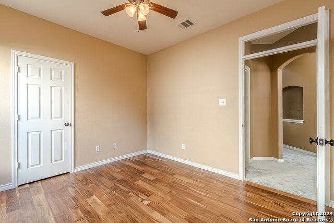
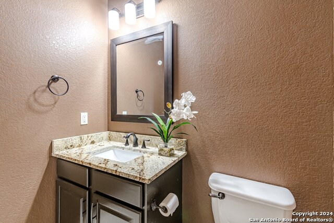
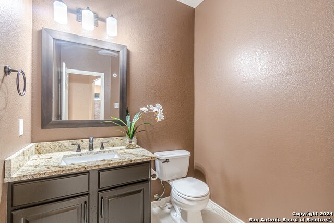
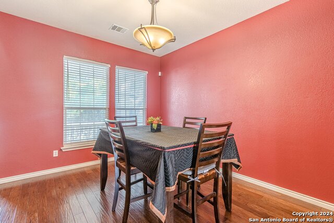
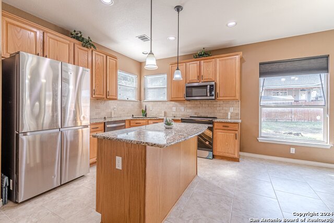
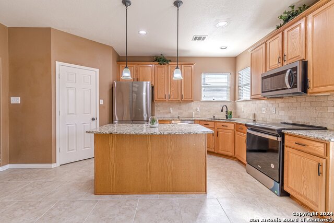
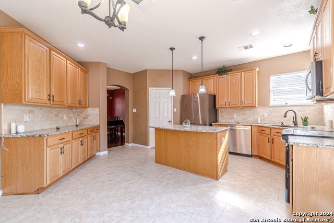
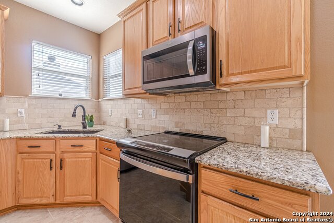
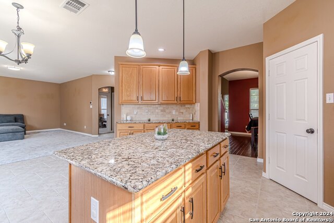
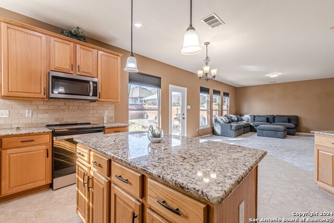
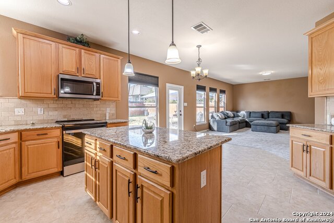
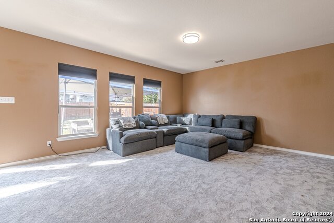
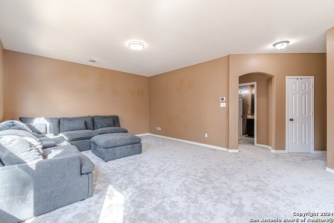
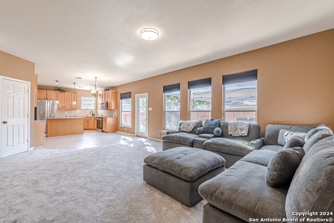
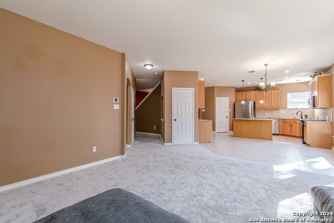
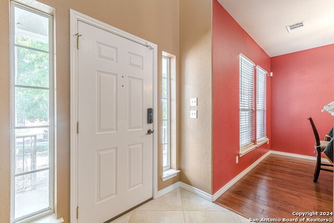
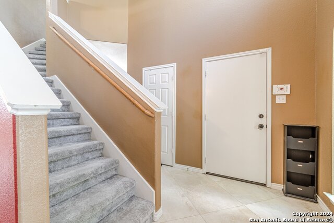
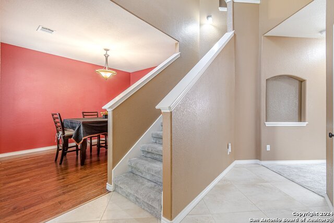
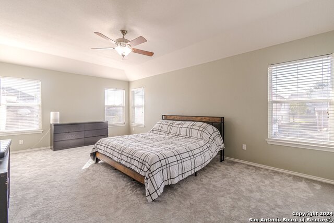
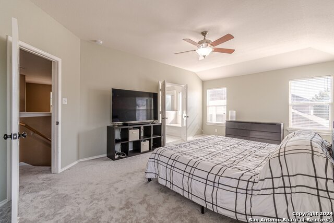
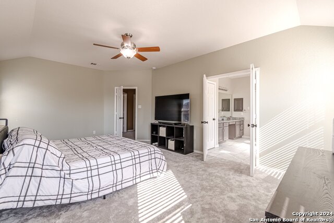
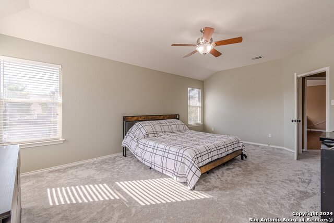
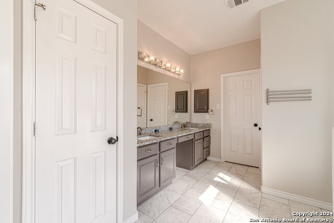
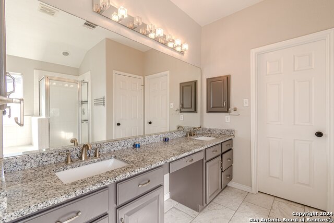
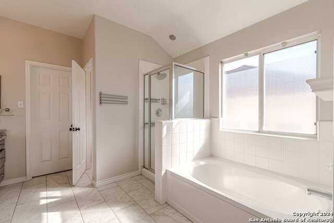
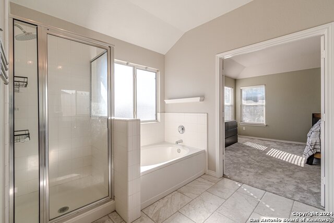
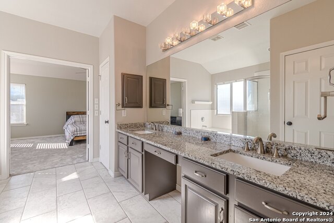
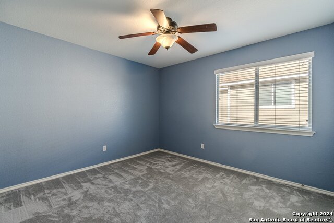
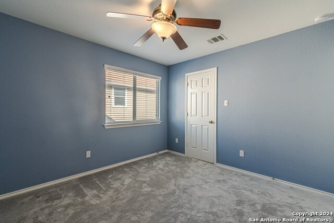
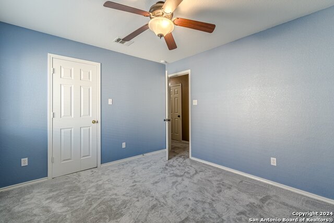
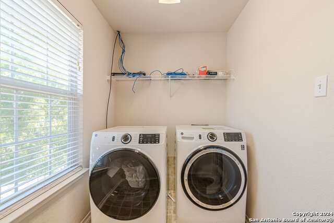
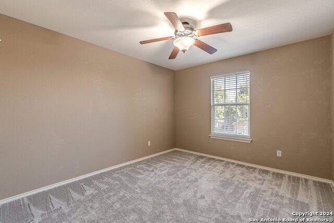
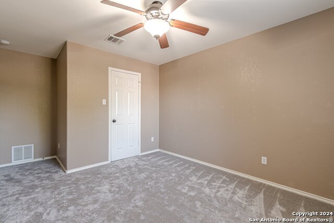
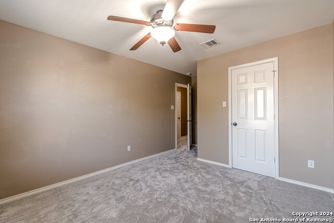
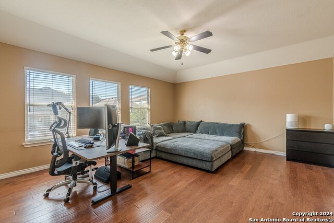
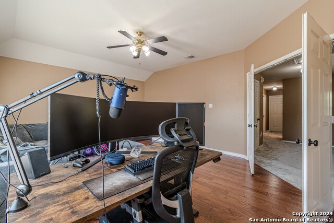
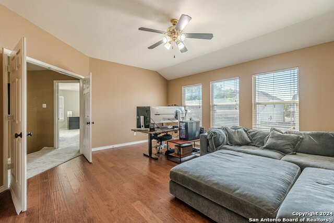
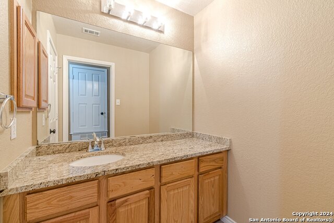
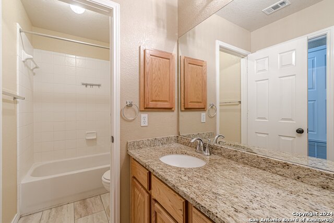
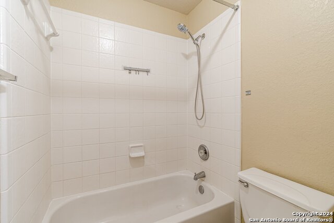
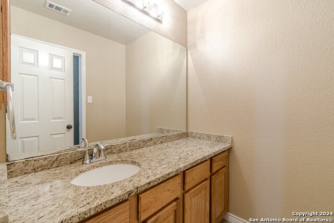
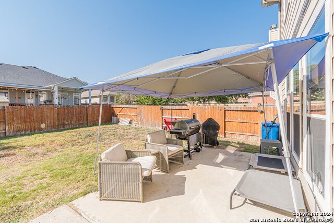
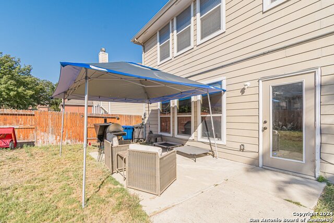
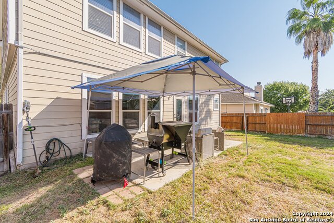
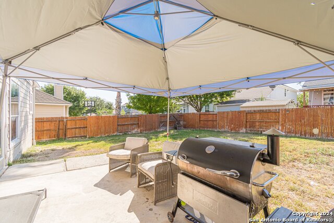
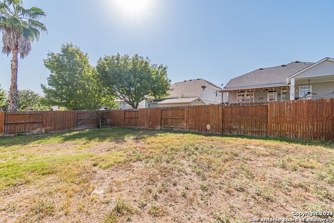
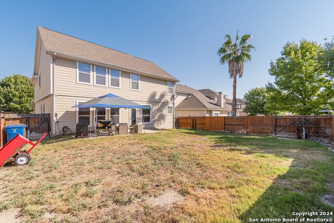
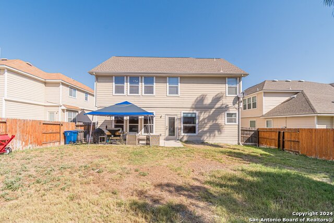
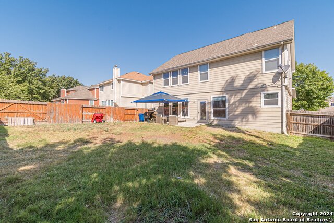
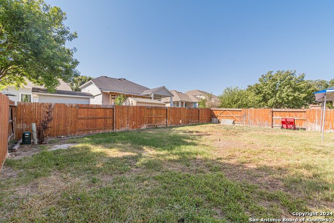
- MLS#: 1815713 ( Single Residential )
- Street Address: 9034 Broadmoor Bend
- Viewed: 92
- Price: $329,900
- Price sqft: $124
- Waterfront: No
- Year Built: 2005
- Bldg sqft: 2651
- Bedrooms: 4
- Total Baths: 3
- Full Baths: 2
- 1/2 Baths: 1
- Garage / Parking Spaces: 2
- Days On Market: 116
- Additional Information
- County: BEXAR
- City: San Antonio
- Zipcode: 78251
- Subdivision: Westover Place
- District: Northside
- Elementary School: Murnin
- Middle School: Robert Vale
- High School: Stevens
- Provided by: Texas Prestige Realty
- Contact: Lana Marinin
- (210) 900-0600

- DMCA Notice
-
DescriptionThis beautiful 4 bedroom, 3 bathroom home is perfect for families and entertainers alike. Step into the open concept layout featuring a main level guest suite, hand scraped wood floors in the formal dining room and the upstairs game room. The kitchen is a chef's dream with 42" cabinets, a large center island, a walk in pantry, and plenty of counter space for meal prep. Upstairs, you'll find 3 generously sized bedrooms, each with walk in closets, and a versatile game room. The master suite offers a private retreat with a garden tub, separate shower, and a spacious walk in closet. Enjoy 9 ft ceilings throughout the upper level, adding a touch of luxury and comfort. This pet friendly home also provides easy access to Highway 151, Loop 1604, and Loop 410 for a quick commute to Lackland AFB, SeaWorld, and Santa Rosa Medical Center. Roof 2015 Hvac 12/2020 Water softner 8/2022 Microwave 9/2023 Samsung fridge 7/2021 Dishwasher,over, laundry 9/2024 Carpet 9/2024
Features
Possible Terms
- Conventional
- FHA
- VA
- TX Vet
- Cash
Air Conditioning
- One Central
Apprx Age
- 19
Block
- 19
Builder Name
- Gordon Hartman
Construction
- Pre-Owned
Contract
- Exclusive Right To Sell
Days On Market
- 58
Currently Being Leased
- No
Dom
- 58
Elementary School
- Murnin
Exterior Features
- Brick
- Cement Fiber
Fireplace
- Not Applicable
Floor
- Carpeting
- Ceramic Tile
- Laminate
Foundation
- Slab
Garage Parking
- Two Car Garage
Heating
- Central
Heating Fuel
- Electric
High School
- Stevens
Home Owners Association Fee
- 160
Home Owners Association Frequency
- Annually
Home Owners Association Mandatory
- Mandatory
Home Owners Association Name
- WESTOVER PLACE HOMEOWNERS ASSOCIATION
Inclusions
- Ceiling Fans
- Chandelier
- Washer Connection
- Dryer Connection
- Microwave Oven
- Stove/Range
- Refrigerator
- Dishwasher
- Smoke Alarm
- Garage Door Opener
Instdir
- Potranco to Tisbury. Left on Wolf
- right on Dillons Vista. Left on Thomas York
- right on Justin Terrace
- right on Broadmoor Bend. Home is on the right.
Interior Features
- One Living Area
- Separate Dining Room
- Auxillary Kitchen
- Two Eating Areas
- Island Kitchen
- Game Room
Kitchen Length
- 20
Legal Description
- NCB 17642 BLK 19 LOT 3 (MEADOWS AT WESTOVER HILLS SUBD UN
Middle School
- Robert Vale
Multiple HOA
- No
Neighborhood Amenities
- None
Occupancy
- Owner
Owner Lrealreb
- No
Ph To Show
- 210-222-2227
Possession
- Closing/Funding
Property Type
- Single Residential
Recent Rehab
- No
Roof
- Composition
School District
- Northside
Source Sqft
- Appsl Dist
Style
- Two Story
Total Tax
- 8029.17
Views
- 92
Water/Sewer
- Water System
- Sewer System
Window Coverings
- Some Remain
Year Built
- 2005
Property Location and Similar Properties


