
- Michaela Aden, ABR,MRP,PSA,REALTOR ®,e-PRO
- Premier Realty Group
- Mobile: 210.859.3251
- Mobile: 210.859.3251
- Mobile: 210.859.3251
- michaela3251@gmail.com
Property Photos
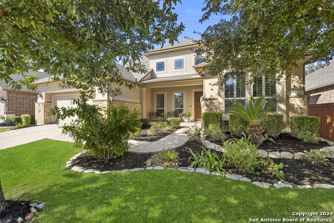

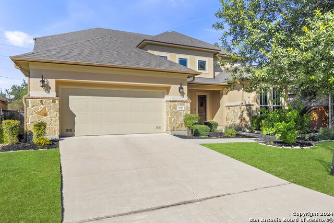
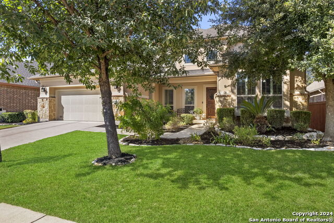

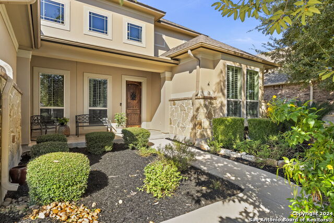
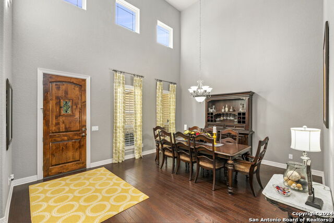
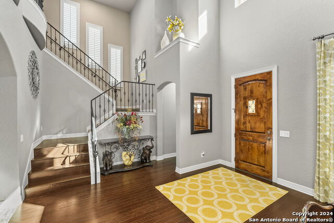
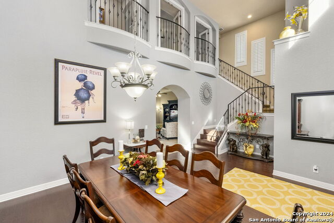
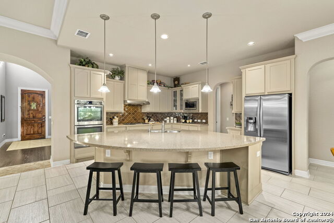
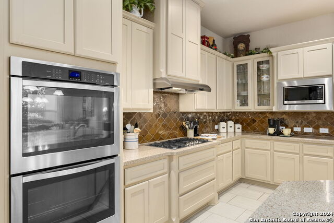
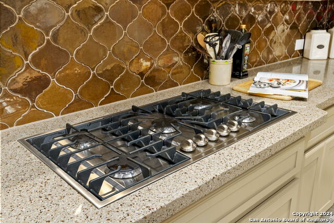
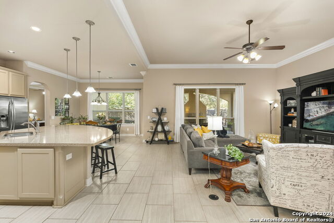
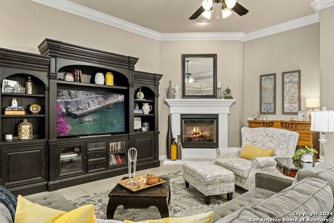
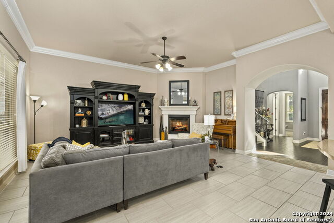
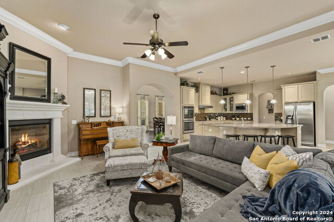
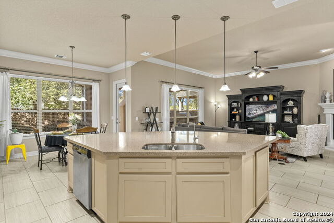
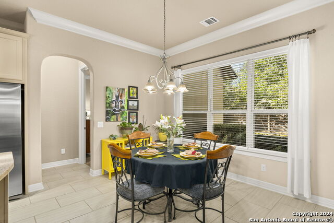
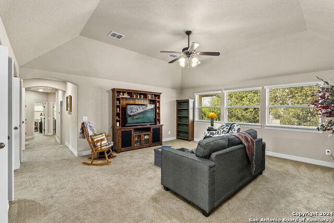
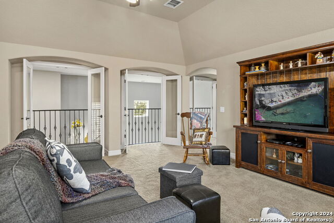
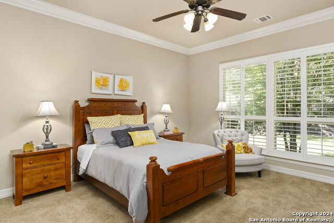
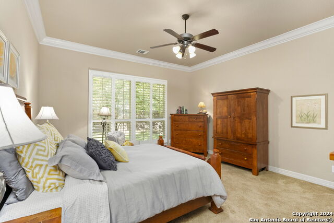
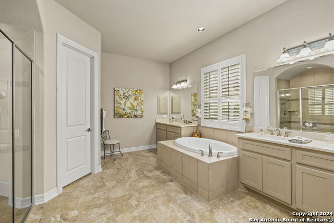
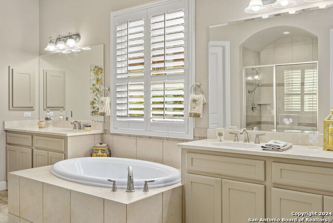
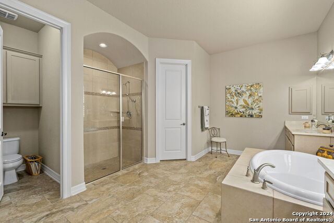
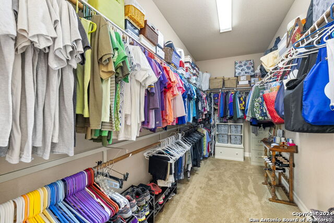
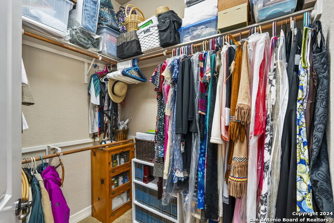
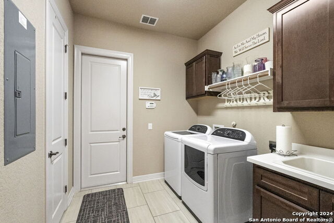
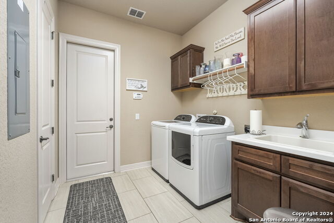
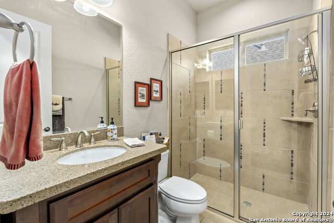
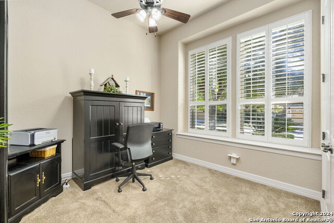
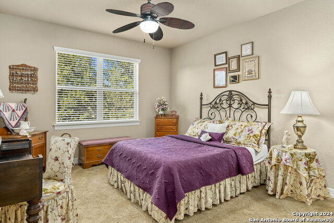
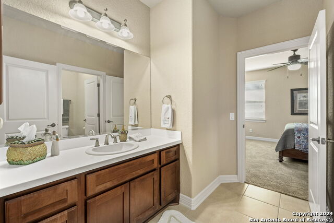
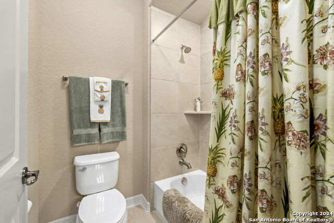
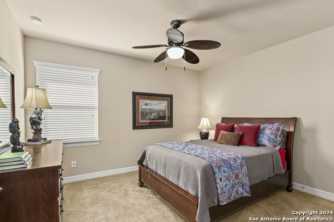
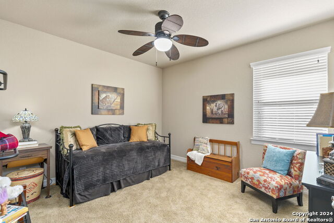
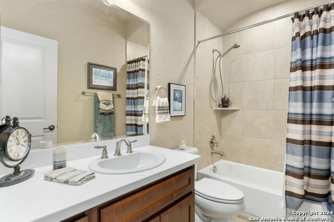
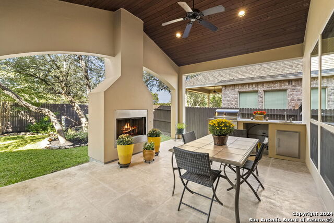
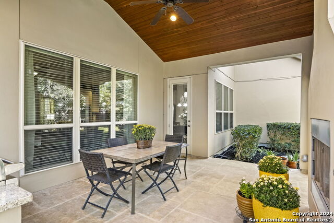
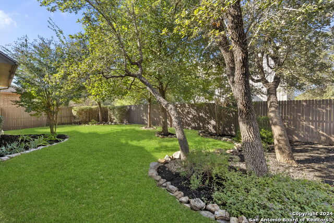
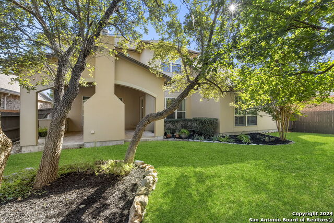
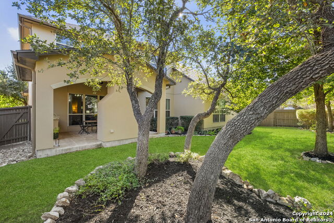
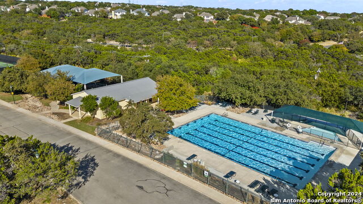
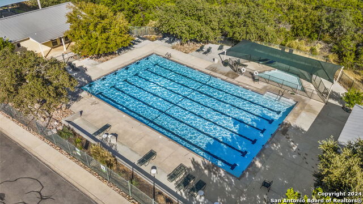
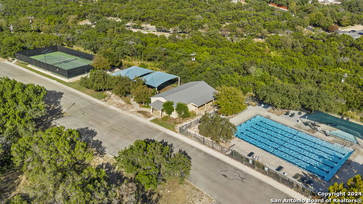
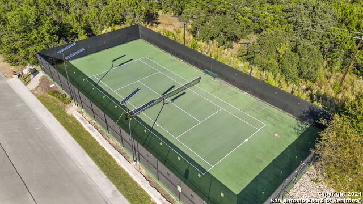
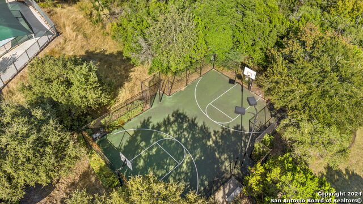
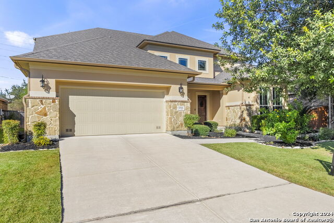
- MLS#: 1815697 ( Single Residential )
- Street Address: 3723 Happys Cor
- Viewed: 93
- Price: $690,000
- Price sqft: $191
- Waterfront: No
- Year Built: 2013
- Bldg sqft: 3607
- Bedrooms: 5
- Total Baths: 4
- Full Baths: 4
- Garage / Parking Spaces: 3
- Days On Market: 103
- Additional Information
- County: BEXAR
- City: San Antonio
- Zipcode: 78258
- Subdivision: Rogers Ranch
- District: Northside
- Elementary School: Blattman
- Middle School: Rawlinson
- High School: Clark
- Provided by: Coldwell Banker D'Ann Harper
- Contact: Dina Murphy
- (571) 331-5371

- DMCA Notice
-
DescriptionOpen House 2/2/25 from 1:00 4:00 PM. Note that the home will have an estate sale 2/7 and 2/8. Please do not touch any items in the home for the sale. This stunning 5 bedroom, 4 bath home, located in the highly sought after Rogers Ranch Salado Canyon, offers a perfect blend of convenience, luxury, and functionality. Nestled near major highways 1604, IH10, and 281, you'll have quick access to all San Antonio has to offer. Built by the prestigious Sitterle Homes, this stucco and stone beauty has been gently lived in and meticulously maintained. The layout is ideal for multi generational living or guests, with both the primary and a secondary bedroom downstairs, each with its own full bath. The kitchen is a chef's dream, featuring an elegant half moon island, brand new microwave, a 5 burner gas cooktop, double oven, and gorgeous Omega stone countertops. Every bedroom includes spacious walk in closets, and the primary suite boasts two separate closets for ample storage. The home is equipped with plantation shutters in the front, a water softener, and reverse osmosis system for added comfort. Step outside to enjoy your private oasis with no backyard neighbors, an outdoor kitchen and fireplace perfect for entertaining. The property backs onto greenway trails, offering easy access to miles of bike riding and walking trails, stretching all across San Antonio. This home is a rare gem in a neighborhood known for its high demand and tranquil setting.
Features
Possible Terms
- Conventional
- FHA
- VA
- TX Vet
- Cash
- USDA
Accessibility
- 2+ Access Exits
- Ext Door Opening 36"+
- 36 inch or more wide halls
- Doors-Swing-In
- Doors w/Lever Handles
- Low Closet Rods
- Level Lot
- First Floor Bath
- Full Bath/Bed on 1st Flr
- First Floor Bedroom
- Stall Shower
- Thresholds less than 5/8 of an inch
Air Conditioning
- Two Central
- Zoned
Apprx Age
- 12
Block
- 55
Builder Name
- Sitterle
Construction
- Pre-Owned
Contract
- Exclusive Right To Sell
Days On Market
- 101
Currently Being Leased
- No
Dom
- 101
Elementary School
- Blattman
Energy Efficiency
- Programmable Thermostat
- Double Pane Windows
- Energy Star Appliances
- Low E Windows
- Foam Insulation
- Ceiling Fans
Exterior Features
- Stucco
Fireplace
- One
- Family Room
- Gas
- Stove Insert
- Stone/Rock/Brick
- Glass/Enclosed Screen
Floor
- Carpeting
- Ceramic Tile
- Wood
Foundation
- Slab
Garage Parking
- Three Car Garage
- Tandem
Heating
- Central
- 2 Units
Heating Fuel
- Natural Gas
High School
- Clark
Home Owners Association Fee
- 66.55
Home Owners Association Fee 2
- 175.45
Home Owners Association Fee 3
- 338.21
Home Owners Association Frequency
- Annually
Home Owners Association Mandatory
- Mandatory
Home Owners Association Name
- SHAVANO ROGERS EAST POA
Home Owners Association Name2
- SALADO CANYON HOA
Home Owners Association Name3
- POINT BLUFF SWIM CLUB
Home Owners Association Payment Frequency 2
- Quarterly
Home Owners Association Payment Frequency 3
- Annually
Home Faces
- South
Inclusions
- Ceiling Fans
- Washer Connection
- Dryer Connection
- Cook Top
- Built-In Oven
- Self-Cleaning Oven
- Microwave Oven
- Gas Cooking
- Refrigerator
- Disposal
- Dishwasher
- Ice Maker Connection
- Water Softener (owned)
- Vent Fan
- Smoke Alarm
- Security System (Owned)
- Pre-Wired for Security
- Gas Water Heater
- Garage Door Opener
- Plumb for Water Softener
- Solid Counter Tops
- Double Ovens
- Carbon Monoxide Detector
- 2+ Water Heater Units
- City Garbage service
Instdir
- Enter Rogers Ranch off of 1604 to Rogers Ranch Pkwy
- Turn left onto Salado Canyon
- turn right onto Happys Corner.
Interior Features
- Two Living Area
- Separate Dining Room
- Eat-In Kitchen
- Two Eating Areas
- Island Kitchen
- Walk-In Pantry
- Study/Library
- Game Room
- Utility Room Inside
- Secondary Bedroom Down
- 1st Floor Lvl/No Steps
- High Ceilings
- Open Floor Plan
- Pull Down Storage
- Cable TV Available
- High Speed Internet
- Laundry Main Level
- Laundry Lower Level
- Laundry Room
- Walk in Closets
- Attic - Access only
- Attic - Expandable
- Attic - Floored
- Attic - Pull Down Stairs
Kitchen Length
- 16
Legal Description
- Ncb 16334 (Rogers Ranch Ut-P-6)
- 2012- New Per Plat 9632/73
Lot Description
- Level
Lot Improvements
- Street Paved
- Curbs
- Street Gutters
- Sidewalks
- Streetlights
- Asphalt
- City Street
Middle School
- Rawlinson
Miscellaneous
- School Bus
Multiple HOA
- Yes
Neighborhood Amenities
- Controlled Access
- Pool
- Tennis
- Clubhouse
- Park/Playground
- Jogging Trails
- Basketball Court
Occupancy
- Owner
Owner Lrealreb
- No
Ph To Show
- SHOWING TIME
Possession
- Closing/Funding
Property Type
- Single Residential
Recent Rehab
- No
Roof
- Heavy Composition
School District
- Northside
Source Sqft
- Appsl Dist
Style
- Contemporary
Total Tax
- 15634
Utility Supplier Elec
- CPS
Utility Supplier Gas
- CPS
Utility Supplier Grbge
- City
Utility Supplier Sewer
- SAWS
Utility Supplier Water
- SAWS
Views
- 93
Virtual Tour Url
- https://housi-media.aryeo.com/videos/0192bf38-4fba-7127-abd1-180d3b221cb9
Water/Sewer
- Water System
- Sewer System
- City
Window Coverings
- All Remain
Year Built
- 2013
Property Location and Similar Properties


