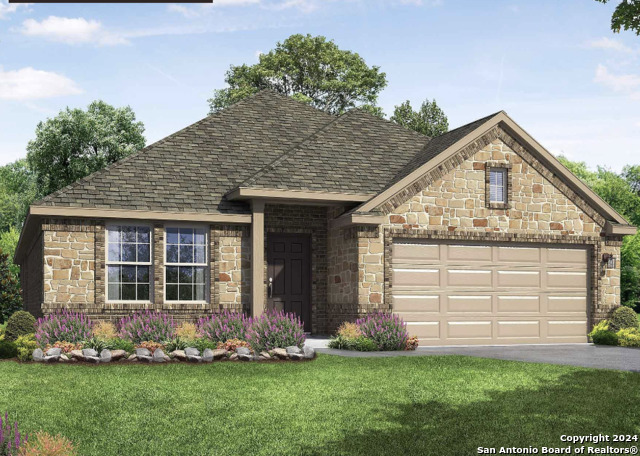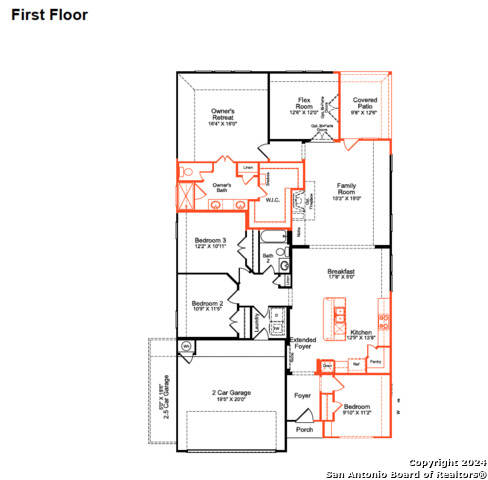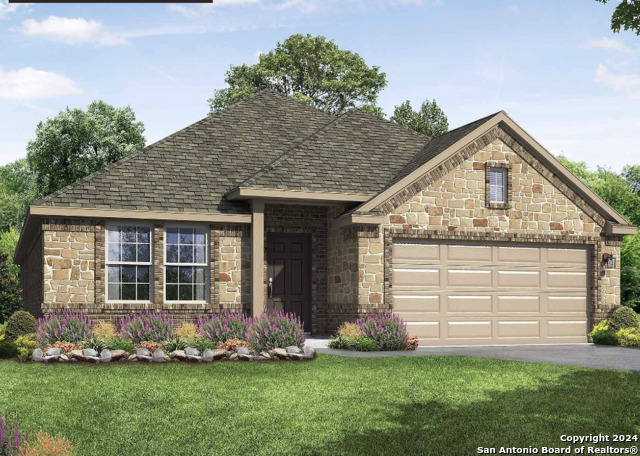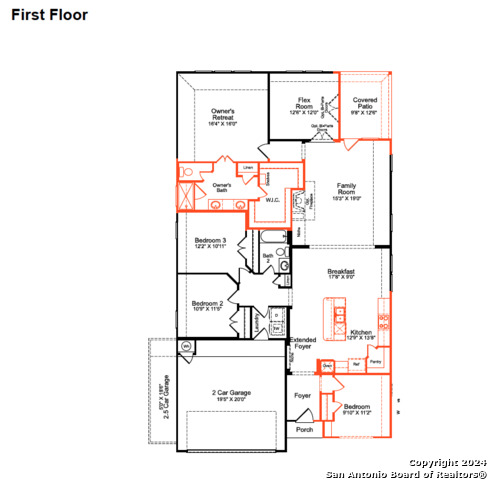
- Michaela Aden, ABR,MRP,PSA,REALTOR ®,e-PRO
- Premier Realty Group
- Mobile: 210.859.3251
- Mobile: 210.859.3251
- Mobile: 210.859.3251
- michaela3251@gmail.com
Property Photos





- MLS#: 1815696 ( Single Residential )
- Street Address: 4215 Colina Crest
- Viewed: 7
- Price: $542,045
- Price sqft: $250
- Waterfront: No
- Year Built: 2024
- Bldg sqft: 2167
- Bedrooms: 4
- Total Baths: 2
- Full Baths: 2
- Garage / Parking Spaces: 2
- Days On Market: 75
- Additional Information
- County: BEXAR
- City: San Antonio
- Zipcode: 78261
- Subdivision: Cibolo Canyons/monteverde
- District: Judson
- Elementary School: Wortham Oaks
- Middle School: Kitty Hawk
- High School: Veterans Memorial
- Provided by: Keller Williams Heritage
- Contact: Sara Hildebrand
- (210) 837-5357

- DMCA Notice
-
DescriptionIntroducing the San Saba floor plan: a beautifully designed open concept single story home featuring 4 bedrooms, 2 bathrooms, a versatile flex room, and a 2 car garage, all within 2,167 sq. ft. This highly sought after layout boasts a wealth of upgrades, including a gourmet kitchen outfitted with built in GE Profile appliances, a gas cooktop, a stylish designer backsplash, quartz countertops, a single kitchen basin, and custom Kent Moore cabinetry complete with pot drawers and a recycling center in the island. The main living area showcases elegant wood like flooring and is enhanced by upgraded door and base trim featuring 1x6 baseboards, along with an impressive lighting package throughout the home. The primary suite offers a serene retreat with a spacious ensuite bathroom, complete with an oversized walk in shower and a generous walk in closet. The flexible room off the family room can be tailored to suit your lifestyle, whether you need a home office, playroom, or workout area. This energy efficient residence is surrounded by a 6 foot privacy fence, and features a fully sodded yard with a programmable irrigation system and a complete landscaping package. Experience comfort and style in the San Saba where modern living meets convenience.
Features
Possible Terms
- Conventional
- FHA
- VA
- Cash
Air Conditioning
- One Central
Block
- 19
Builder Name
- Empire Communities
Construction
- New
Contract
- Exclusive Right To Sell
Days On Market
- 58
Currently Being Leased
- No
Dom
- 58
Elementary School
- Wortham Oaks
Energy Efficiency
- Tankless Water Heater
- 16+ SEER AC
- Programmable Thermostat
- Double Pane Windows
- Energy Star Appliances
- Radiant Barrier
- Foam Insulation
Exterior Features
- 3 Sides Masonry
Fireplace
- Not Applicable
Floor
- Carpeting
- Ceramic Tile
Foundation
- Slab
Garage Parking
- Two Car Garage
- Attached
Green Certifications
- HERS 0-85
- Energy Star Certified
Green Features
- Drought Tolerant Plants
- Low Flow Commode
- EF Irrigation Control
Heating
- Central
- 1 Unit
Heating Fuel
- Natural Gas
High School
- Veterans Memorial
Home Owners Association Fee
- 743
Home Owners Association Frequency
- Semi-Annually
Home Owners Association Mandatory
- Mandatory
Home Owners Association Name
- CIBOLO CANYONS RESORT
Inclusions
- Ceiling Fans
- Washer Connection
- Dryer Connection
- Cook Top
- Built-In Oven
- Self-Cleaning Oven
- Microwave Oven
- Gas Cooking
- Disposal
- Dishwasher
- Smoke Alarm
- Pre-Wired for Security
- Gas Water Heater
- In Wall Pest Control
- Plumb for Water Softener
- Solid Counter Tops
- Custom Cabinets
- Private Garbage Service
Instdir
- Traveling on 281 N
- exit TPC Parkway/Stone Oak. Travel on TPC Parkway 2.9 miles to Marriott Pkwy. Turn left onto Marriott Pkwy to Monteverde Hts. Take the second entrance into the subdivision.
Interior Features
- One Living Area
- Liv/Din Combo
- Eat-In Kitchen
- Island Kitchen
- Walk-In Pantry
- Study/Library
- Utility Room Inside
- Open Floor Plan
- Cable TV Available
- High Speed Internet
- Laundry Main Level
- Laundry Room
- Walk in Closets
- Attic - Access only
- Attic - Radiant Barrier Decking
Kitchen Length
- 14
Legal Description
- CB 4909B (MONTEVERDE UT-2
- PH-3 (ENCLAVE))
- BLOCK 19 LOT 6 2
Middle School
- Kitty Hawk
Multiple HOA
- No
Neighborhood Amenities
- Controlled Access
- Pool
- Tennis
- Golf Course
- Clubhouse
- Jogging Trails
- Sports Court
- Bike Trails
Occupancy
- Vacant
Owner Lrealreb
- No
Ph To Show
- 210-796-5591
Possession
- Closing/Funding
Property Type
- Single Residential
Roof
- Composition
School District
- Judson
Source Sqft
- Appsl Dist
Style
- One Story
- Contemporary
- Texas Hill Country
Total Tax
- 12901
Water/Sewer
- Water System
- Sewer System
- City
Window Coverings
- None Remain
Year Built
- 2024
Property Location and Similar Properties


