
- Michaela Aden, ABR,MRP,PSA,REALTOR ®,e-PRO
- Premier Realty Group
- Mobile: 210.859.3251
- Mobile: 210.859.3251
- Mobile: 210.859.3251
- michaela3251@gmail.com
Property Photos
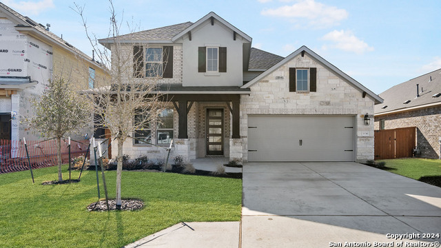



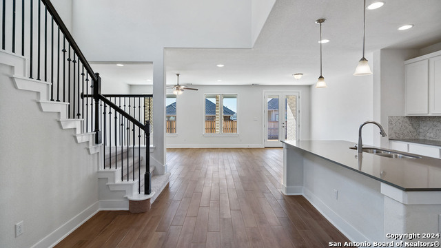
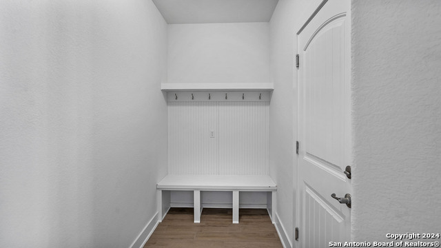
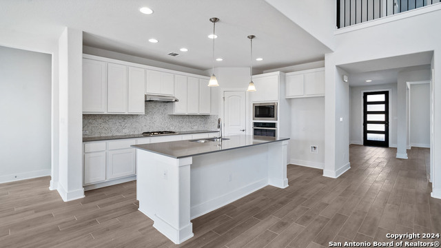
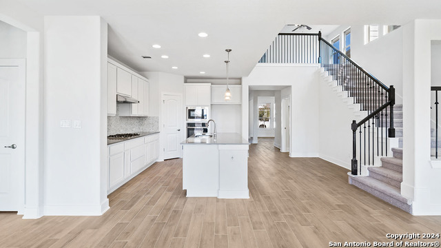
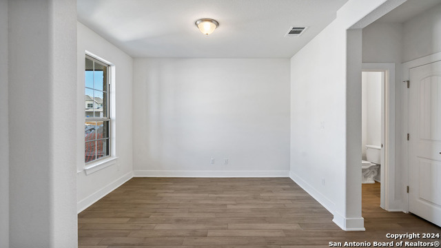
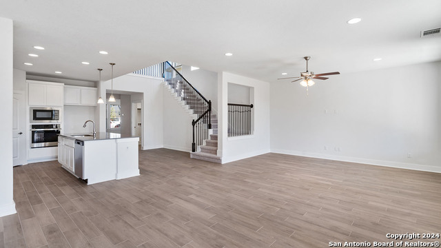

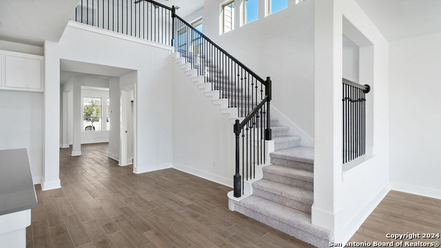
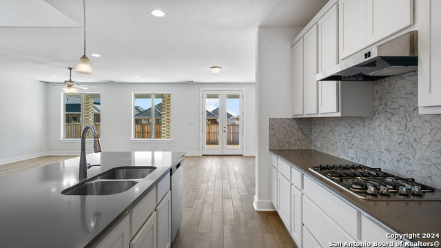

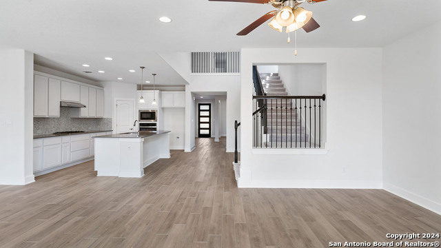
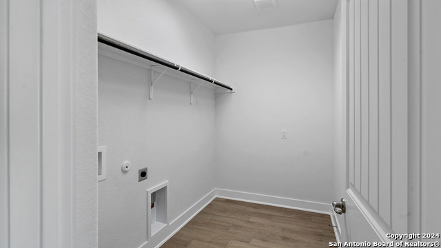
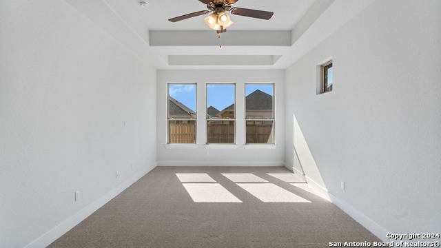
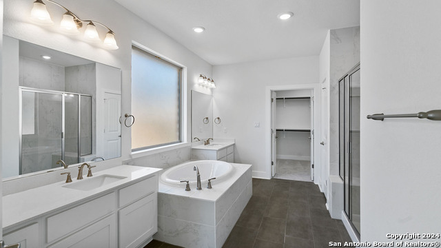
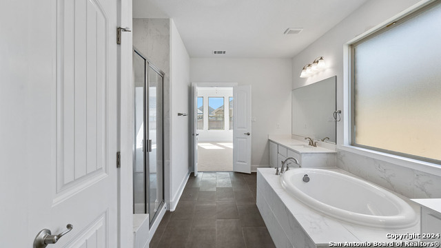
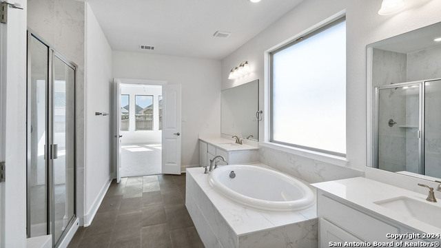
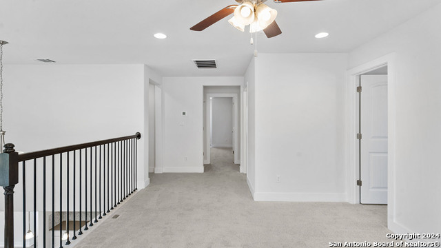
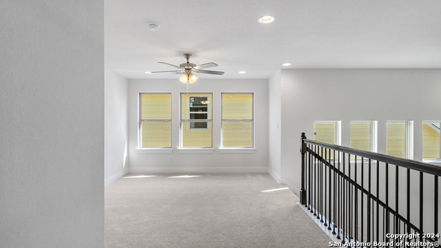
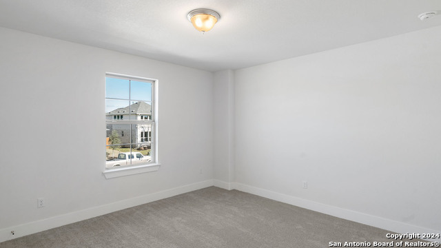
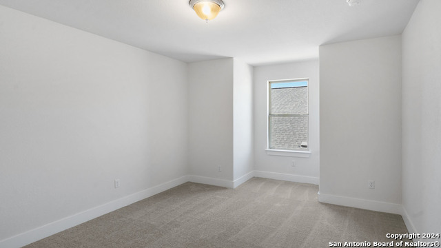
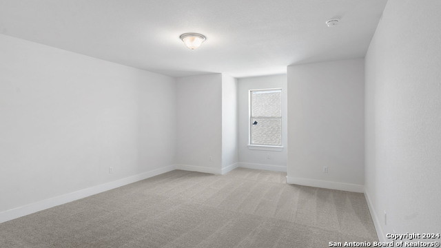
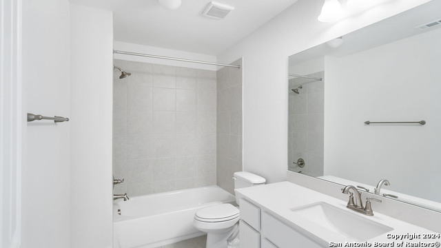
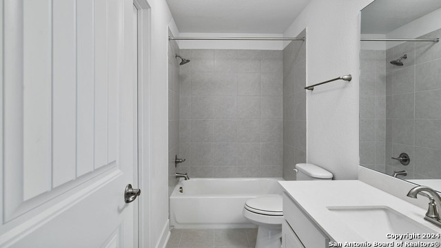
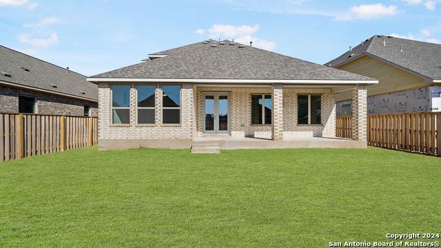
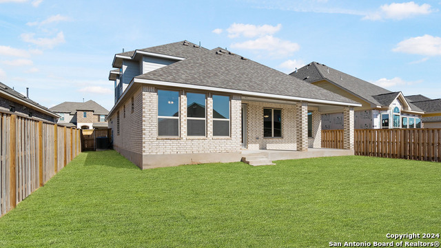

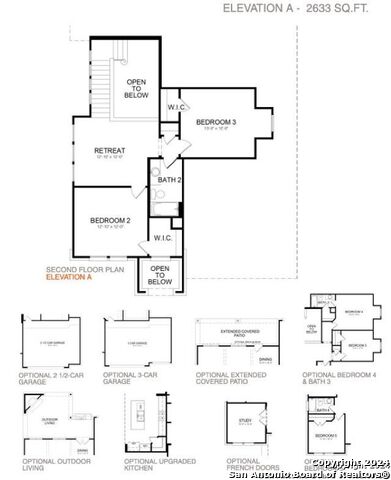
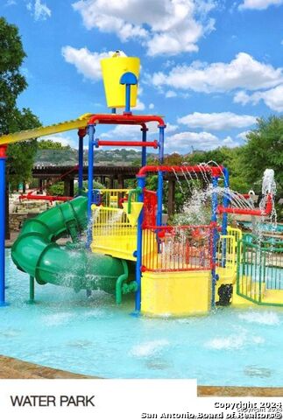
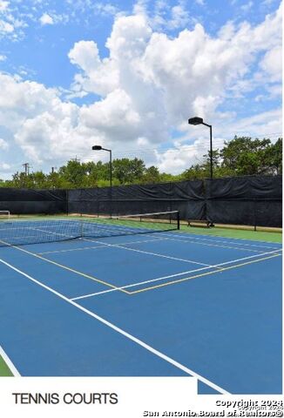

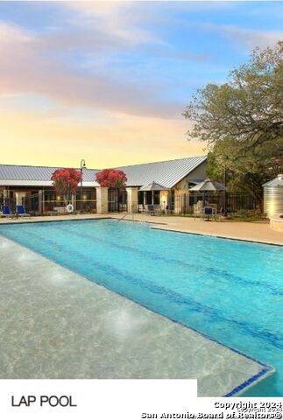
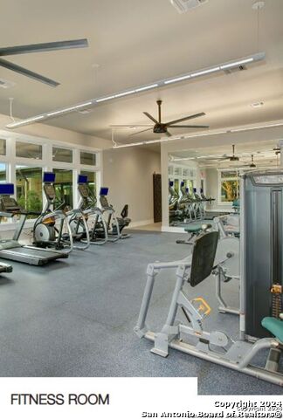

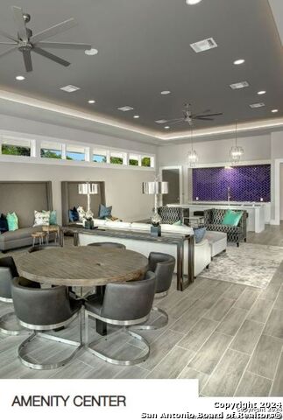
- MLS#: 1815688 ( Single Residential )
- Street Address: 3936 Gervasi
- Viewed: 26
- Price: $618,268
- Price sqft: $218
- Waterfront: No
- Year Built: 2024
- Bldg sqft: 2833
- Bedrooms: 4
- Total Baths: 4
- Full Baths: 3
- 1/2 Baths: 1
- Garage / Parking Spaces: 2
- Days On Market: 71
- Additional Information
- County: BEXAR
- City: San Antonio
- Zipcode: 78261
- Subdivision: Cibolo Canyons/monteverde
- District: Judson
- Elementary School: Wortham Oaks
- Middle School: Kitty Hawk
- High School: Veterans Memorial
- Provided by: Keller Williams Heritage
- Contact: Kristina Zachary
- (210) 218-2637

- DMCA Notice
-
DescriptionOPEN HOUSE SAT 19th Discover the perfect blend of luxury and functionality with the Llano Plan, Elevation C, a stunning two story home in the desirable Cibolo Canyons community. Spanning 2,833 sq. ft., this beautifully designed home features 4 spacious bedrooms, including one with an ensuite bathroom, and 3.5 baths, offering ample space for family living. As you step through the front door, you'll be welcomed by an open concept layout, highlighted by 8 ft. interior doors, upgraded trim, and an elegant wood like tile floor that flows through the main living areas. The kitchen is a chef's dream with a large island, quartz countertops, custom cabinetry, and GE Profile stainless steel appliances. Perfect for entertaining, the expansive family room opens to a covered patio, ideal for outdoor gatherings. The primary suite, located on the main floor, serves as a private retreat with a sitting area, a luxurious ensuite bath, and a large walk in closet. Upstairs, you'll find a versatile flex space perfect for additional family time or hobbies. With energy efficient features like a tankless water heater, programmable thermostat, and double pane windows, this home is as sustainable as it is stylish. Enjoy the privacy of a fully fenced backyard with a programmable in ground irrigation system, all while living in a vibrant, master planned community that offers resort style amenities including a pool, tennis courts, and scenic jogging trails. With a fixed rate as low as 4.99 and no closing costs for a limited time, now is the perfect time to make this dream home yours!
Features
Possible Terms
- Conventional
- FHA
- VA
- TX Vet
- Cash
- 100% Financing
- Investors OK
- USDA
Air Conditioning
- One Central
Block
- 23
Builder Name
- Empire Communities
Construction
- New
Contract
- Exclusive Right To Sell
Days On Market
- 130
Currently Being Leased
- No
Dom
- 58
Elementary School
- Wortham Oaks
Energy Efficiency
- Tankless Water Heater
- 16+ SEER AC
- Programmable Thermostat
- Double Pane Windows
- Energy Star Appliances
- Radiant Barrier
- Foam Insulation
- Cellulose Insulation
- Ceiling Fans
Exterior Features
- Brick
- 3 Sides Masonry
- Stone/Rock
- Stucco
- Siding
Fireplace
- Not Applicable
Floor
- Carpeting
- Ceramic Tile
Foundation
- Slab
Garage Parking
- Two Car Garage
- Attached
Green Certifications
- HERS 0-85
- Energy Star Certified
Green Features
- Drought Tolerant Plants
- Low Flow Commode
Heating
- Central
- 1 Unit
Heating Fuel
- Electric
- Natural Gas
High School
- Veterans Memorial
Home Owners Association Fee
- 743
Home Owners Association Frequency
- Annually
Home Owners Association Mandatory
- Mandatory
Home Owners Association Name
- CIBOLO CANYONS RESORT
Inclusions
- Ceiling Fans
- Washer Connection
- Dryer Connection
- Cook Top
- Built-In Oven
- Self-Cleaning Oven
- Microwave Oven
- Gas Cooking
- Disposal
- Dishwasher
- Vent Fan
- Smoke Alarm
- Pre-Wired for Security
- Gas Water Heater
- In Wall Pest Control
- Plumb for Water Softener
- Custom Cabinets
Instdir
- Check in at Empire Homes Model. Traveling on 281 N
- exit TPC Parkway/Stone Oak. Travel on TPC Parkway 2.9 miles to Marriott Pkwy. Turn left onto Marriott Pkwy to Monteverde Hts. Take the second entrance into the subdivision.
Interior Features
- One Living Area
- Liv/Din Combo
- Eat-In Kitchen
- Island Kitchen
- Walk-In Pantry
- Study/Library
- Game Room
- Utility Room Inside
- High Ceilings
- Cable TV Available
- High Speed Internet
- Laundry Main Level
- Walk in Closets
- Attic - Access only
- Attic - Radiant Barrier Decking
Kitchen Length
- 16
Legal Desc Lot
- 10
Legal Description
- CB 4909B (MONTEVERDE UT-2 PH-4)
- BLOCK 23 LOT 10 Section 2-
Lot Dimensions
- 58.9X134.47X60X140.58
Lot Improvements
- Street Paved
- Curbs
- Sidewalks
- Asphalt
- County Road
Middle School
- Kitty Hawk
Miscellaneous
- Builder 10-Year Warranty
- Investor Potential
- Cluster Mail Box
- School Bus
Multiple HOA
- No
Neighborhood Amenities
- Controlled Access
- Pool
- Tennis
- Golf Course
- Clubhouse
- Park/Playground
- Jogging Trails
- Sports Court
- BBQ/Grill
Occupancy
- Vacant
Owner Lrealreb
- No
Ph To Show
- 210-504-5301
Possession
- Closing/Funding
Property Type
- Single Residential
Roof
- Composition
School District
- Judson
Source Sqft
- Appsl Dist
Style
- Two Story
- Contemporary
- Traditional
Total Tax
- 14715
Utility Supplier Elec
- City Pub Ser
Utility Supplier Gas
- City Pub Ser
Utility Supplier Grbge
- City Pub Ser
Utility Supplier Sewer
- SA Water Syt
Utility Supplier Water
- SA Water Syt
Views
- 26
Water/Sewer
- Water System
- Sewer System
- City
Window Coverings
- None Remain
Year Built
- 2024
Property Location and Similar Properties


