
- Michaela Aden, ABR,MRP,PSA,REALTOR ®,e-PRO
- Premier Realty Group
- Mobile: 210.859.3251
- Mobile: 210.859.3251
- Mobile: 210.859.3251
- michaela3251@gmail.com
Property Photos
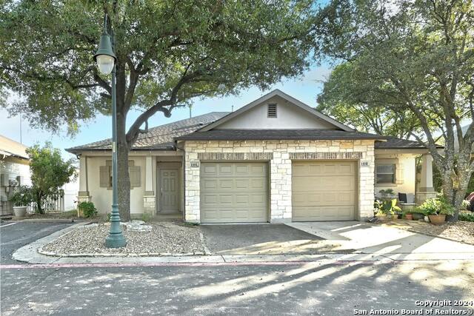

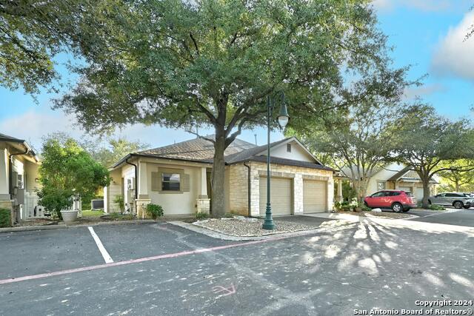
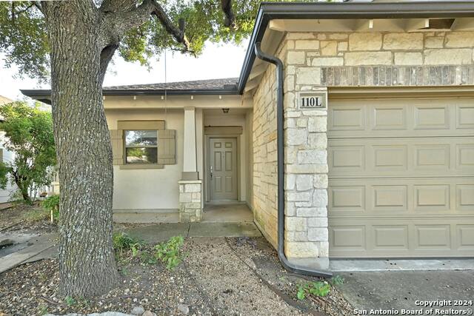
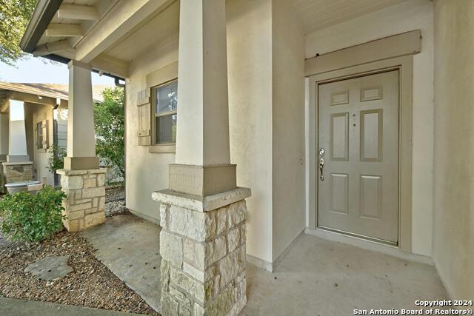
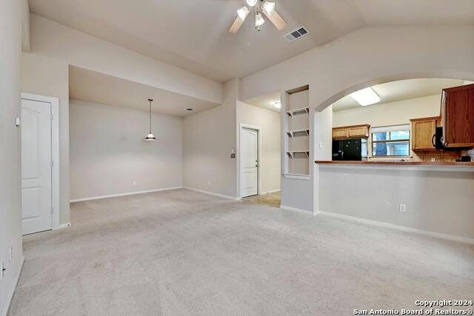
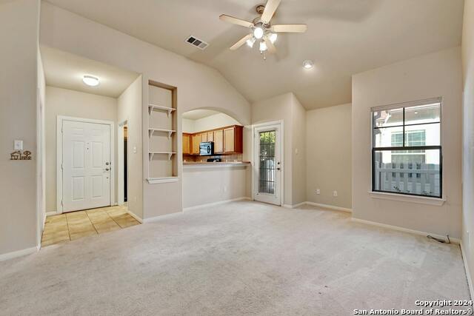
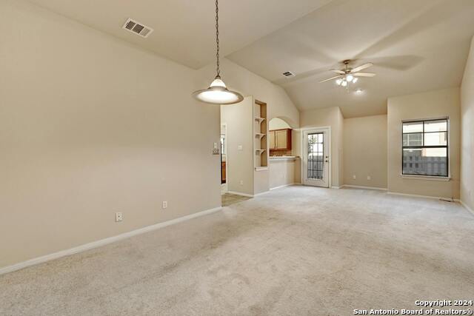
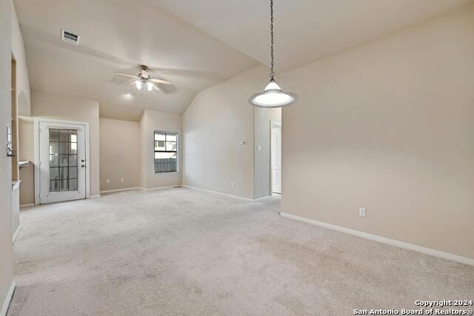
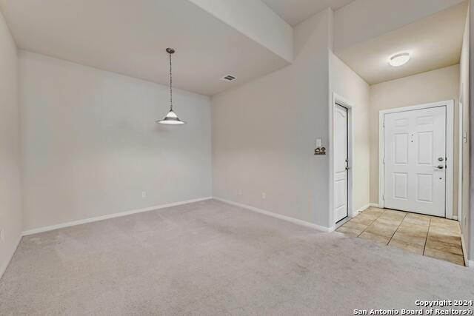
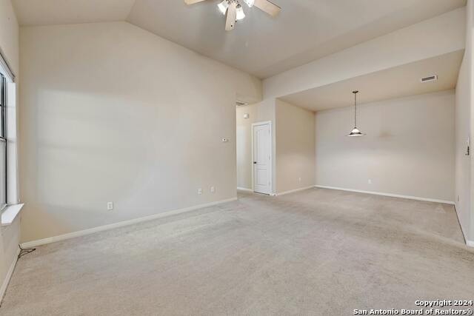
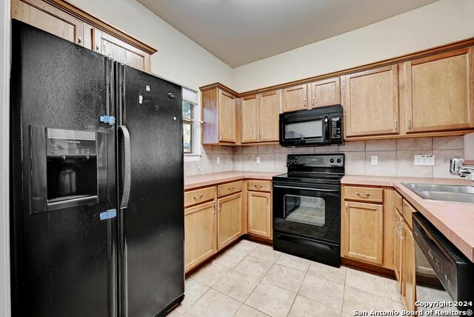
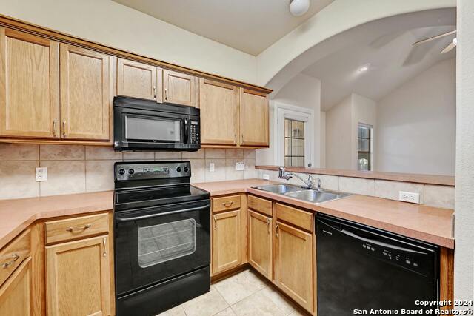
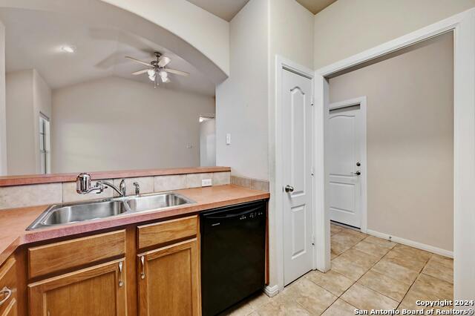
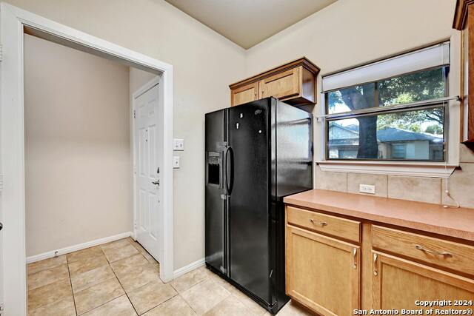
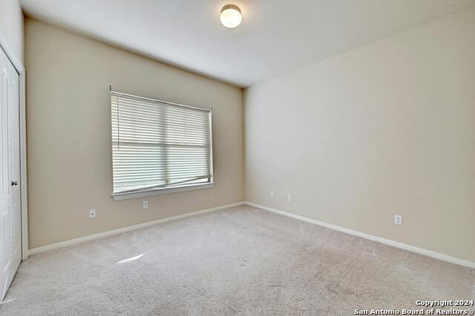
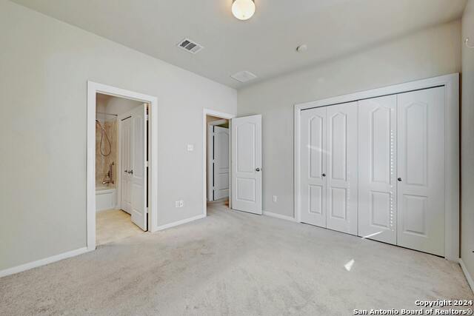
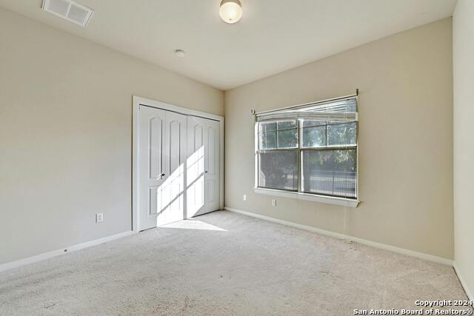
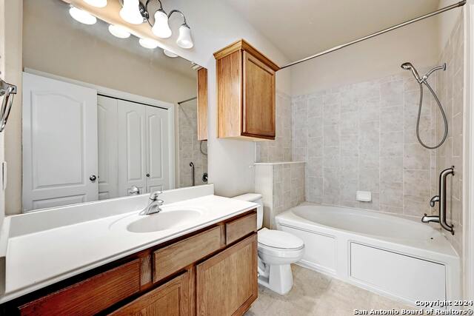
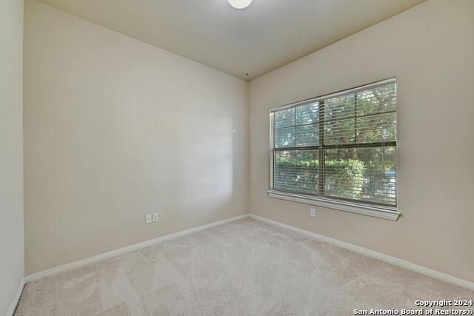
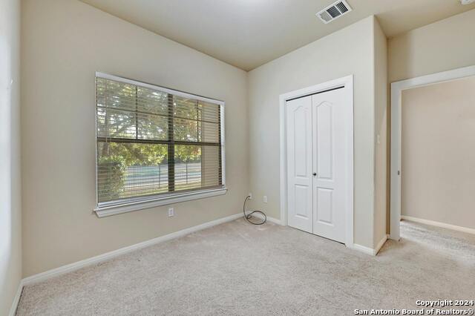
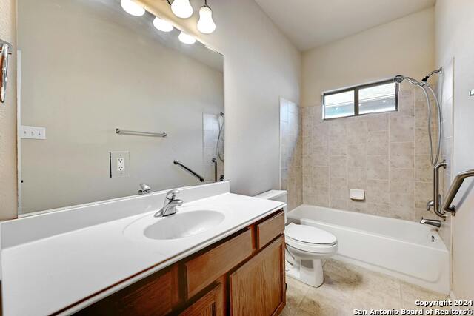
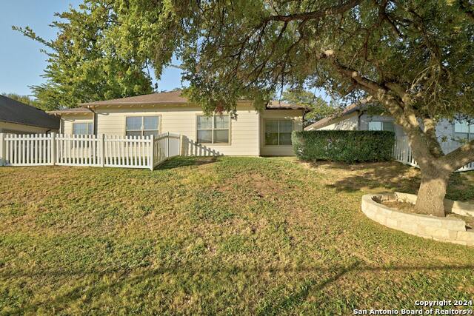
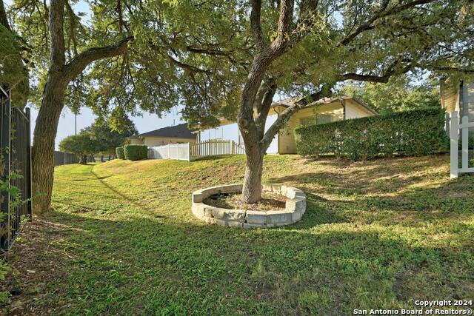
- MLS#: 1815531 ( Condominium/Townhome )
- Street Address: 6801 Beckett Road #110l
- Viewed: 10
- Price: $335,000
- Price sqft: $345
- Waterfront: No
- Year Built: 2005
- Bldg sqft: 970
- Bedrooms: 2
- Total Baths: 2
- Full Baths: 2
- Garage / Parking Spaces: 1
- Days On Market: 117
- Additional Information
- County: TRAVIS
- City: Austin
- Zipcode: 78749
- Subdivision: Out/travis
- District: Austin I.S.D.
- Elementary School: Call District
- Middle School: Call District
- High School: Austin
- Provided by: Robert Slack LLC
- Contact: Ronald Spencer
- (512) 665-3747

- DMCA Notice
-
DescriptionMOVE IN READY one story condo located in a fantastic gated community! This home features an open floor plan with 11' and 9' ceilings and rounded corners, creating a spacious and inviting atmosphere. Enjoy the convenience of guest parking right at your door and a fenced yard for added privacy. The community also offers a pool for relaxation and entertainment. With its prime location and well maintained features, this condo is perfect for those seeking comfort and convenience in a secure, welcoming environment. Don't miss out schedule a showing today!
Features
Possible Terms
- Conventional
- FHA
- VA
- TX Vet
- Cash
Air Conditioning
- One Central
Apprx Age
- 19
Builder Name
- UNKNOWN
Common Area Amenities
- Pool
Condominium Management
- Professional Mgmt Co.
Construction
- Pre-Owned
Contract
- Exclusive Right To Sell
Days On Market
- 97
Currently Being Leased
- No
Dom
- 97
Elementary School
- Call District
Exterior Features
- Rock/Stone Veneer
- Other
Fee Includes
- Common Maintenance
Fireplace
- Not Applicable
Floor
- Carpeting
- Ceramic Tile
Foundation
- Slab
Garage Parking
- One Car Garage
- Attached
Heating
- Central
Heating Fuel
- Natural Gas
High School
- Austin
Home Owners Association Fee
- 266
Home Owners Association Frequency
- Monthly
Home Owners Association Mandatory
- Mandatory
Home Owners Association Name
- COTTAGE COURTS
Inclusions
- Disposal
- Dishwasher
Instdir
- 290 West towards 'the Y'
- Left on W.William Cannon
- Left on Beckett Road.
Interior Features
- One Living Area
- Breakfast Bar
- Utility Area Inside
- High Ceilings
- Open Floor Plan
- Walk In Closets
Kitchen Length
- 10
Legal Description
- UNT 110L COTTAGE COURT CONDOMINIUMS AMENDED PLUS 1.0273 % IN
Middle School
- Call District
Multiple HOA
- No
Occupancy
- Owner
Owner Lrealreb
- No
Ph To Show
- 800-746‑9464
Possession
- Closing/Funding
Property Type
- Condominium/Townhome
Roof
- Composition
School District
- Austin I.S.D.
Security
- Controlled Access
- Other
Source Sqft
- Appsl Dist
Total Tax
- 1134
Unit Number
- #110L
Utility Supplier Elec
- Austin Energ
Utility Supplier Gas
- Texas Gas Se
Utility Supplier Grbge
- City
Utility Supplier Sewer
- City
Utility Supplier Water
- Texas Water
Views
- 10
Virtual Tour Url
- https://www.tourfactory.com/3176740
Window Coverings
- None Remain
Year Built
- 2005
Property Location and Similar Properties


