
- Michaela Aden, ABR,MRP,PSA,REALTOR ®,e-PRO
- Premier Realty Group
- Mobile: 210.859.3251
- Mobile: 210.859.3251
- Mobile: 210.859.3251
- michaela3251@gmail.com
Property Photos
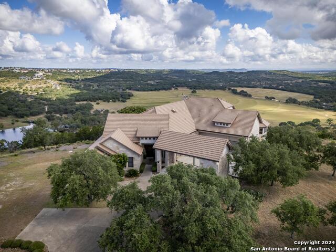



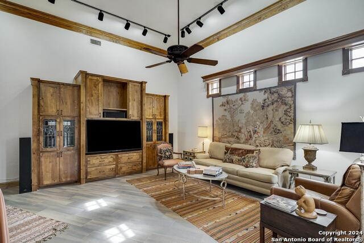
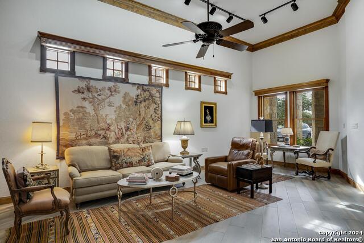
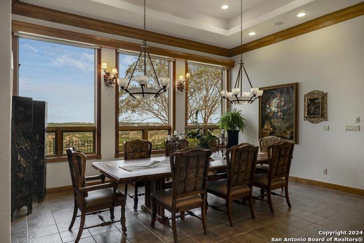
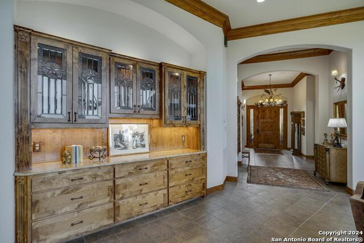
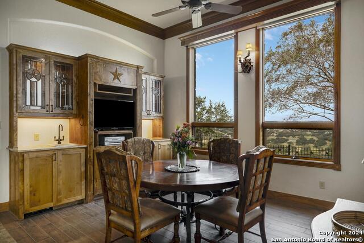
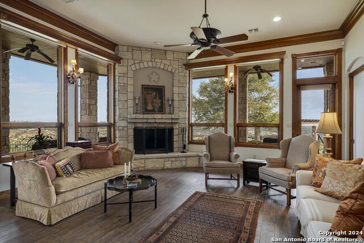
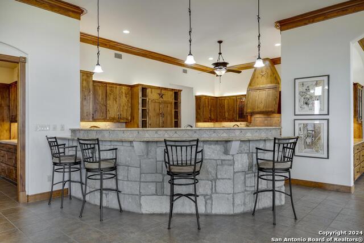
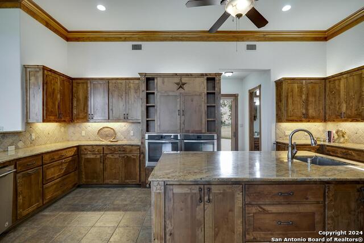
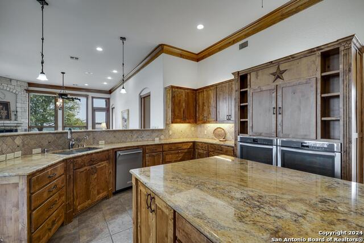
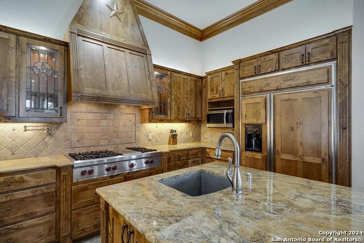
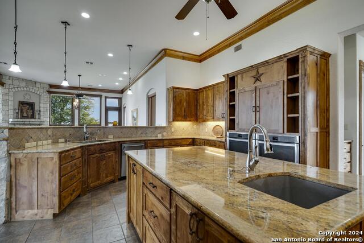
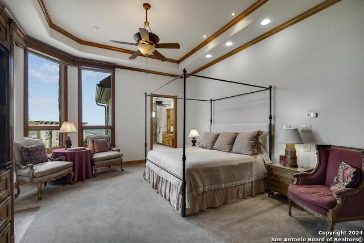

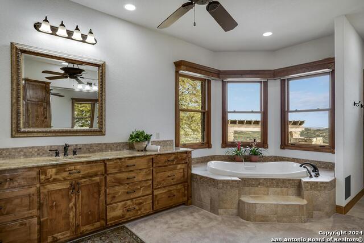
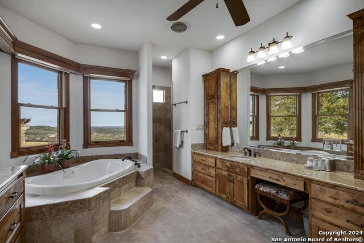
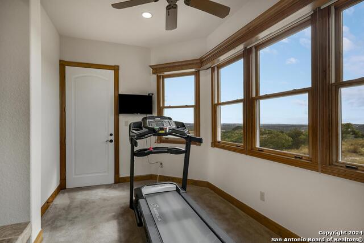
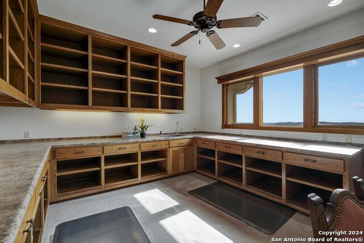
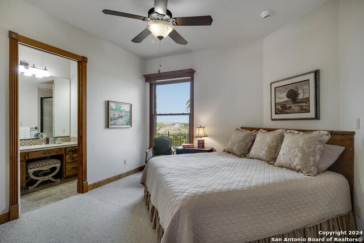
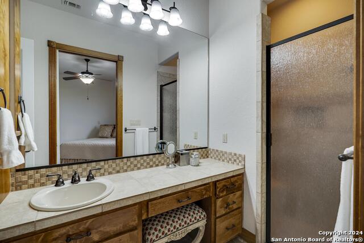
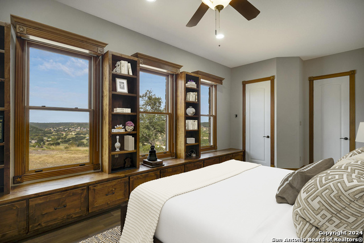

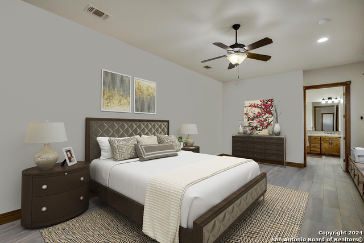
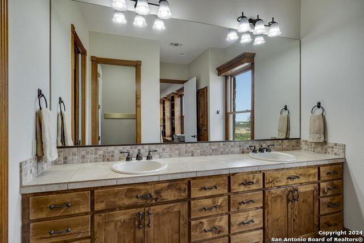
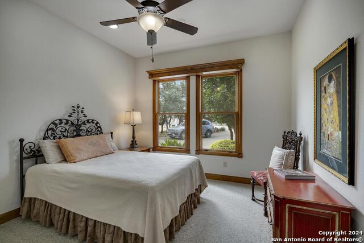

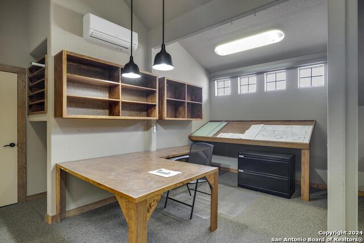
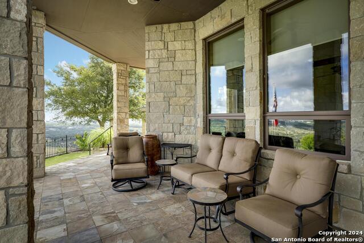
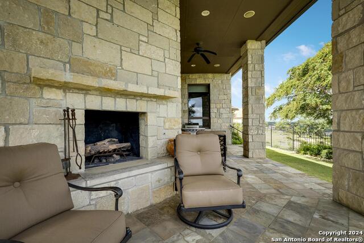

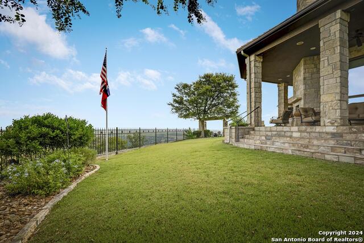
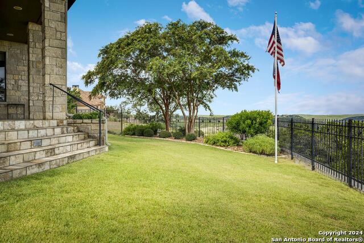
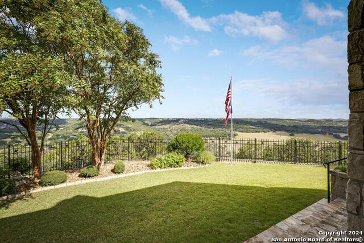
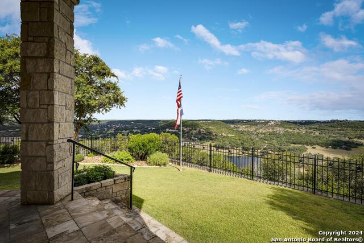
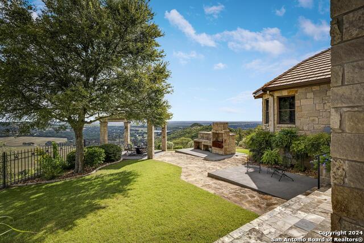
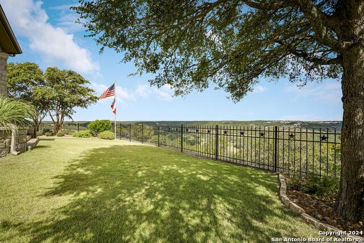
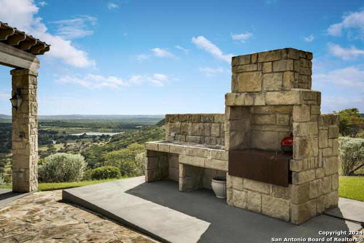

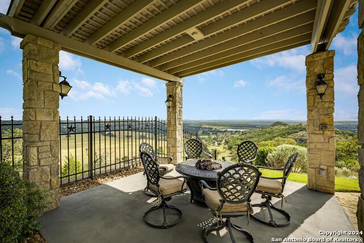
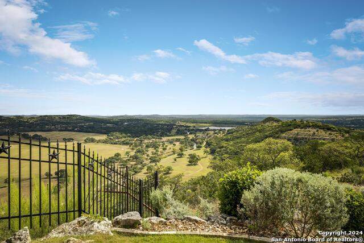
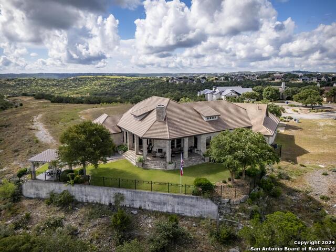
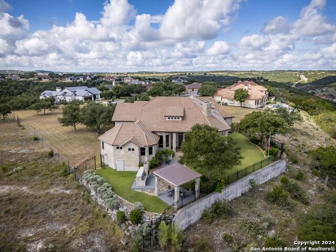
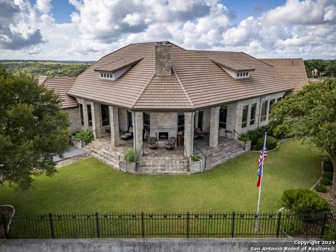
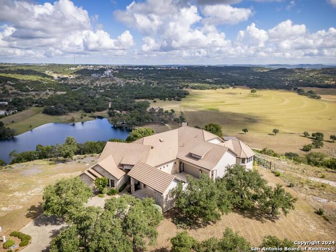

- MLS#: 1815466 ( Single Residential )
- Street Address: 442 Paradise Pt
- Viewed: 48
- Price: $1,495,000
- Price sqft: $269
- Waterfront: No
- Year Built: 2003
- Bldg sqft: 5558
- Bedrooms: 4
- Total Baths: 6
- Full Baths: 4
- 1/2 Baths: 2
- Garage / Parking Spaces: 3
- Days On Market: 72
- Additional Information
- County: KENDALL
- City: Boerne
- Zipcode: 78006
- Subdivision: Tapatio Springs
- District: Boerne
- Elementary School: Fabra
- Middle School: Boerne N
- High School: Boerne
- Provided by: San Antonio Portfolio KW RE
- Contact: Denise Graves
- (210) 260-2176

- DMCA Notice
-
DescriptionWith arguably the best panoramic view in Kendall County, this exquisite one story 5500+ home in The Ridge overlooks the prestigious Tapatio Springs Golf Course and Resort. The 240 degree views are highlighted by Frederick Creek, Lake Oz and Masters Lake all while offering ultimate privacy on this nearly 1/2 acre cul de sac lot in the gated community. Open floor plan with a view in every room boasts 4 bedrooms all ensuite plus 2 half baths. Gourmet kitchen with center island, gas cooktop, pot filler, double ovens, warming drawer, two sinks plus a built in refrigerator is a cook's delight and is open to formal and casual dining plus casual living with corner fireplace. Expansive closets in the owner's retreat with access to an exercise room and spa like bathroom make this a ideal staycation spot. Wraparound rear covered porches are perfect for morning coffee or evening cocktails while you enjoy the Texas Sky with a fireplace. Outdoor pavilion and Texas size barbecue area add to the charm of the exterior. Additional climatized 800+/ sf office/living/storage over the garage offers a place for work, hobbies or private study. Quick drive to historic Boerne along with the neighborhood pool, clubhouse and gym plus the Tapatio Springs Golf Community offers the best the Hill Country has to offer.
Features
Possible Terms
- Conventional
- VA
- Cash
Accessibility
- 2+ Access Exits
- First Floor Bath
- Full Bath/Bed on 1st Flr
- First Floor Bedroom
Air Conditioning
- Three+ Central
Apprx Age
- 21
Builder Name
- SHAW
Construction
- Pre-Owned
Contract
- Exclusive Right To Sell
Days On Market
- 45
Currently Being Leased
- No
Dom
- 45
Elementary School
- Fabra
Energy Efficiency
- Ceiling Fans
Exterior Features
- 4 Sides Masonry
- Stone/Rock
- Stucco
Fireplace
- One
- Living Room
Floor
- Carpeting
- Ceramic Tile
Foundation
- Slab
Garage Parking
- Three Car Garage
- Attached
- Side Entry
- Oversized
Heating
- Central
Heating Fuel
- Electric
High School
- Boerne
Home Owners Association Frequency
- Quarterly
Home Owners Association Mandatory
- Mandatory
Home Owners Association Name
- RIDGE AT TAPATIO SPRINGS
Home Faces
- South
Inclusions
- Ceiling Fans
- Washer Connection
- Dryer Connection
- Cook Top
- Built-In Oven
- Self-Cleaning Oven
- Gas Cooking
- Disposal
- Dishwasher
- Water Softener (owned)
Instdir
- From Hwy 46
- go north on Deep Hollow Dr and continue on Tapatio Dr E. Right on Eagle Dr. Left on Paradise Point Dr.
Interior Features
- Three Living Area
- Liv/Din Combo
- Separate Dining Room
- Eat-In Kitchen
- Two Eating Areas
- Island Kitchen
- Breakfast Bar
- Walk-In Pantry
- Study/Library
- Game Room
- Media Room
- Shop
- Utility Room Inside
- Secondary Bedroom Down
- 1st Floor Lvl/No Steps
- High Ceilings
- Open Floor Plan
- Cable TV Available
Kitchen Length
- 20
Legal Description
- TAPATIO SPRINGS UNIT 14 BLK 1 LOT 8
- 0.49 ACRES
Lot Description
- Cul-de-Sac/Dead End
- On Golf Course
- Bluff View
- County VIew
- 1/2-1 Acre
Lot Improvements
- Street Paved
Middle School
- Boerne Middle N
Miscellaneous
- Virtual Tour
Multiple HOA
- No
Neighborhood Amenities
- Controlled Access
- Pool
- Golf Course
- Clubhouse
Occupancy
- Owner
Owner Lrealreb
- No
Ph To Show
- 210.222.2227
Possession
- Closing/Funding
Property Type
- Single Residential
Recent Rehab
- No
Roof
- Tile
School District
- Boerne
Source Sqft
- Appsl Dist
Style
- One Story
Total Tax
- 17021
Utility Supplier Elec
- BEC
Utility Supplier Gas
- PROPANE
Utility Supplier Sewer
- Kendall West
Utility Supplier Water
- Kendall West
Views
- 48
Virtual Tour Url
- https://vtour.craigmac.tv/e/Wm7pnM3
Water/Sewer
- Water System
- Sewer System
Window Coverings
- Some Remain
Year Built
- 2003
Property Location and Similar Properties


