
- Michaela Aden, ABR,MRP,PSA,REALTOR ®,e-PRO
- Premier Realty Group
- Mobile: 210.859.3251
- Mobile: 210.859.3251
- Mobile: 210.859.3251
- michaela3251@gmail.com
Property Photos
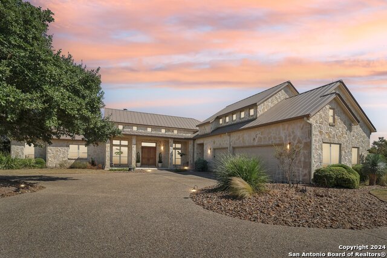

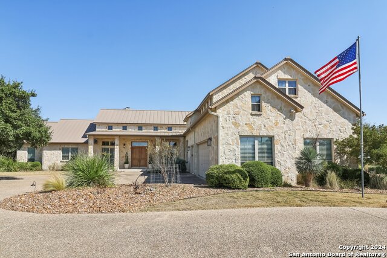
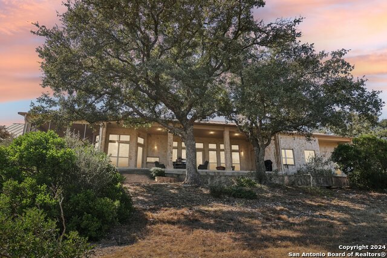
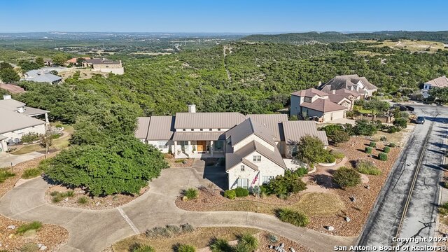
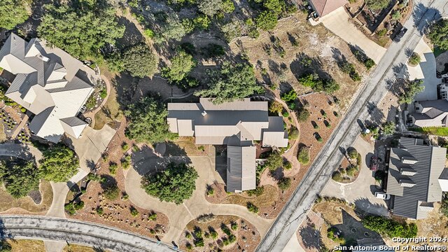
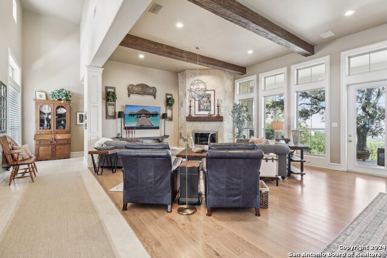
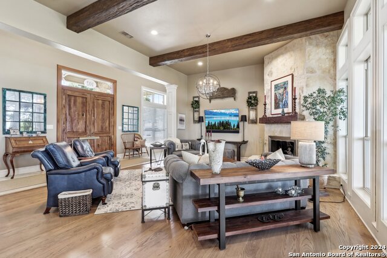
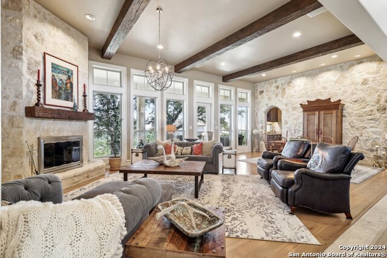

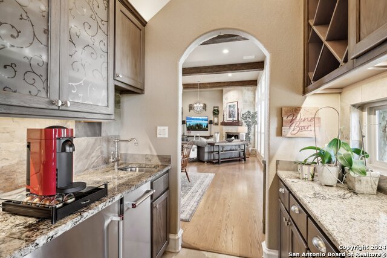
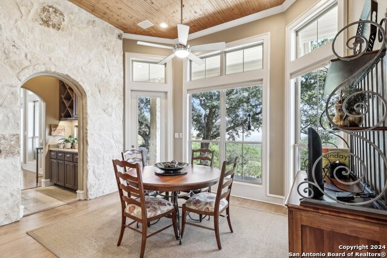
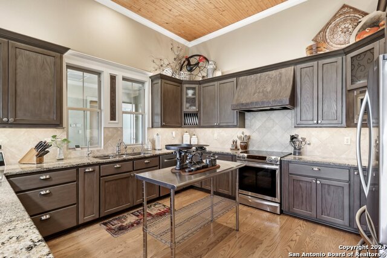
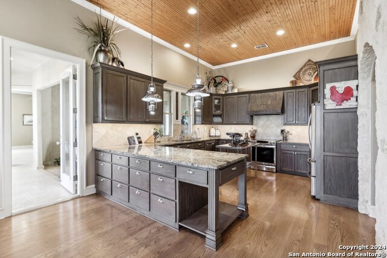

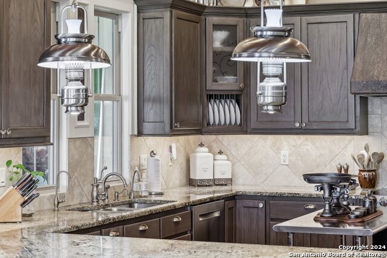

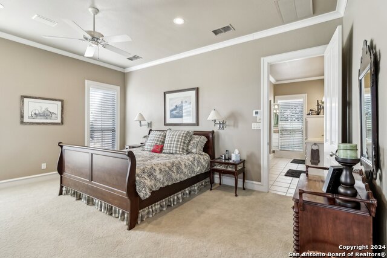
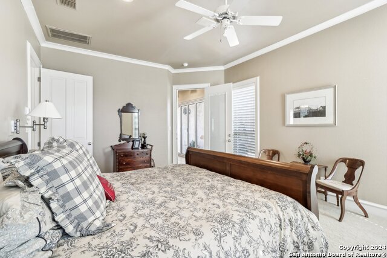
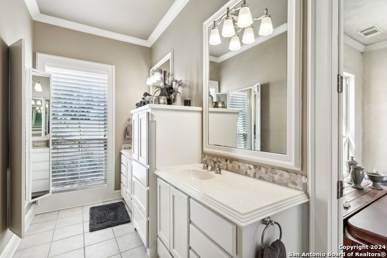
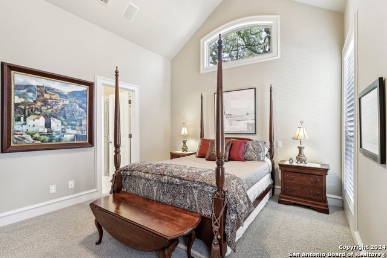
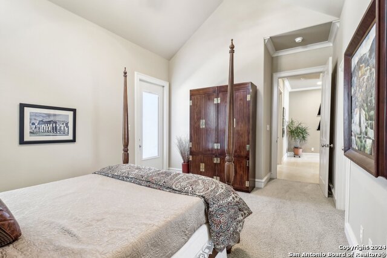
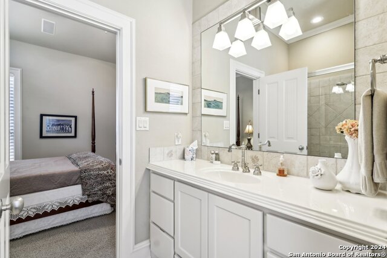

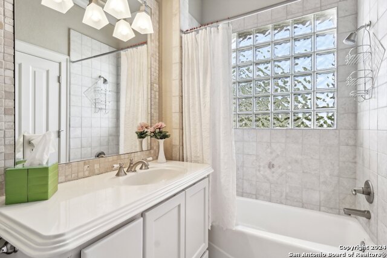
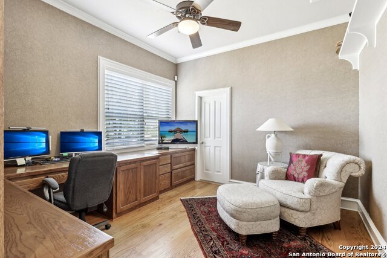
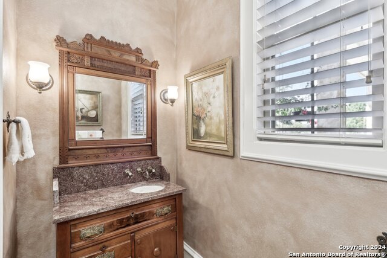
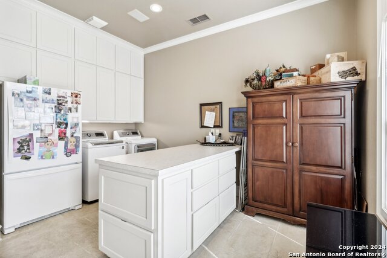
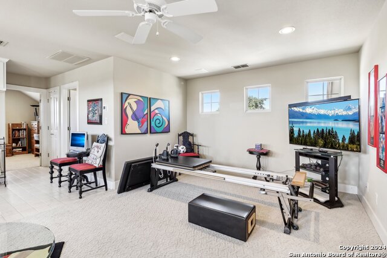
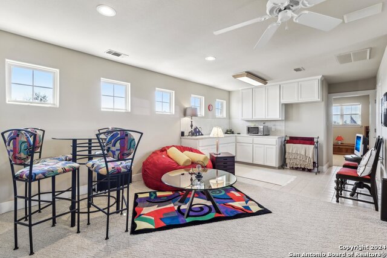
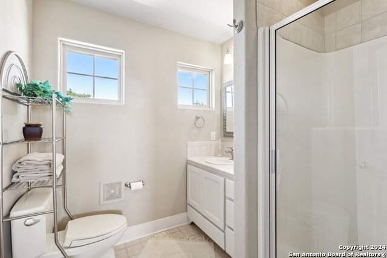
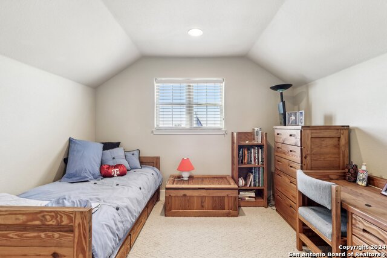
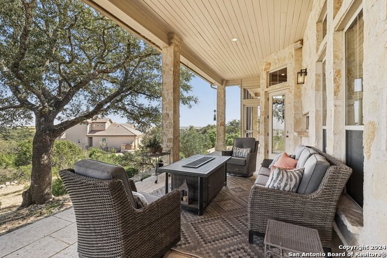
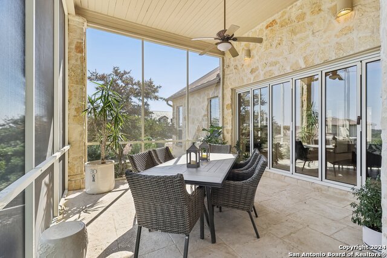

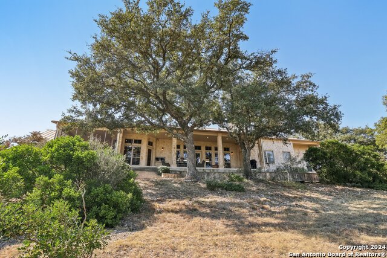
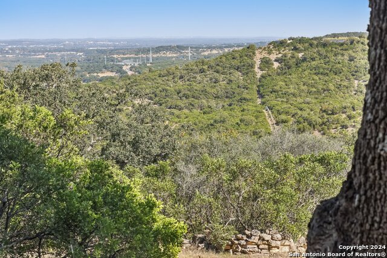
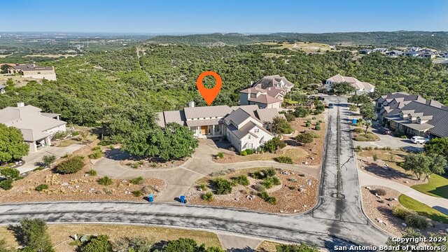

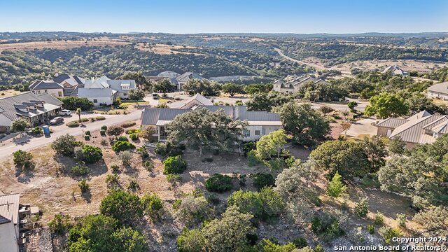
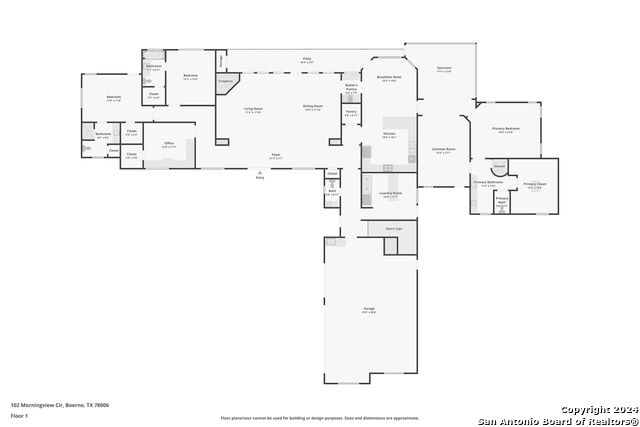

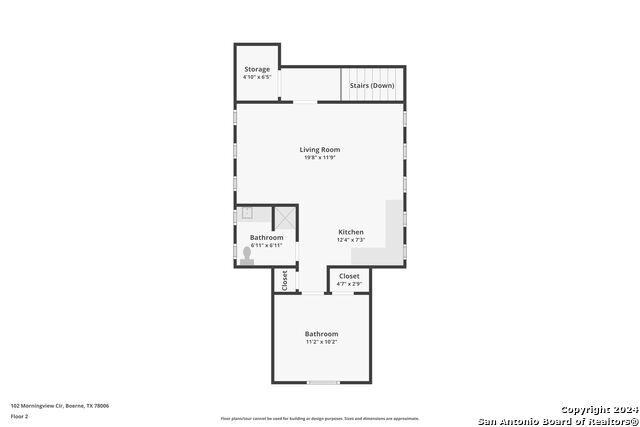
- MLS#: 1815460 ( Single Residential )
- Street Address: 102 Morningview Cir
- Viewed: 56
- Price: $1,325,000
- Price sqft: $291
- Waterfront: No
- Year Built: 2000
- Bldg sqft: 4550
- Bedrooms: 4
- Total Baths: 5
- Full Baths: 4
- 1/2 Baths: 1
- Garage / Parking Spaces: 3
- Days On Market: 66
- Additional Information
- County: KENDALL
- City: Boerne
- Zipcode: 78006
- Subdivision: Tapatio Springs
- District: Boerne
- Elementary School: Fabra
- Middle School: Boerne N
- High School: Boerne
- Provided by: San Antonio Portfolio KW RE
- Contact: Jessica Hernandez
- (210) 289-3276

- DMCA Notice
-
DescriptionWelcome to this exquisite single story home, showcasing hill country architecture, nestled in the prestigious The Ridge at Tapatio Springs gated neighborhood. This luxurious residence features 4 spacious bedrooms and 4.5 bathrooms, perfectly situated on over an acre corner lot with spectacular hill country views. As you step inside, you're greeted by breathtaking treetop views that set the tone for the entire home. The inviting living room, with a stone gas fireplace, flows seamlessly into the open dining area, creating an ideal space for entertaining. The butler's pantry, featuring a wet bar, built in ice maker, and wine fridge, enhances the culinary experience. The gourmet kitchen boasts abundant cabinetry, an induction range with a double oven, and gleaming granite countertops. The private primary retreat offers a tranquil escape, with exterior access, separate vanities, and a custom walk in closet system. Indulge in the indoor spa room with sliding glass doors that lead into a sunroom, perfect for relaxation. The guest wing houses generously sized secondary bedrooms, each with ensuite baths and walk in closets, ensuring comfort for family and friends. A dedicated home office with built in cabinetry provides the ideal workspace, while the gigantic laundry room doubles as a craft room or art studio, offering flexibility for your hobbies. Above the oversized 3 car garage, a guest apartment awaits, with a bedroom, kitchenette, and living area perfect for visitors or extended family. Step outside onto the covered patio, where you can enjoy breathtaking sunrises and moon rises over the expansive backyard. Residents have access to the prestigious Tapatio Golf Club, as well as a community pool, fitness center, and clubhouse. This remarkable property offers a unique blend of luxury, comfort, and breathtaking views.
Features
Possible Terms
- Conventional
- VA
- Cash
Accessibility
- 2+ Access Exits
- First Floor Bath
- Full Bath/Bed on 1st Flr
- First Floor Bedroom
Air Conditioning
- Three+ Central
Apprx Age
- 24
Builder Name
- Canavan
Construction
- Pre-Owned
Contract
- Exclusive Right To Sell
Days On Market
- 53
Currently Being Leased
- No
Dom
- 53
Elementary School
- Fabra
Energy Efficiency
- Ceiling Fans
Exterior Features
- Stone/Rock
Fireplace
- One
- Living Room
Floor
- Carpeting
- Ceramic Tile
- Wood
Foundation
- Slab
Garage Parking
- Three Car Garage
- Attached
- Oversized
Heating
- Central
Heating Fuel
- Electric
High School
- Boerne
Home Owners Association Fee
- 156
Home Owners Association Frequency
- Monthly
Home Owners Association Mandatory
- Mandatory
Home Owners Association Name
- TAPATIO SPRINGS HOA
Home Faces
- West
Inclusions
- Ceiling Fans
- Washer Connection
- Dryer Connection
- Built-In Oven
- Microwave Oven
- Stove/Range
- Disposal
- Dishwasher
- Smoke Alarm
Instdir
- Hwy 46
- go north on Deep Hollow Dr and continue on Tapatio Dr E. Right on Eagle Dr. Right on Paradise Point Dr. Left on Morning VW Cir.
Interior Features
- Two Living Area
- Separate Dining Room
- Eat-In Kitchen
- Two Eating Areas
- Study/Library
- Utility Room Inside
- Secondary Bedroom Down
- 1st Floor Lvl/No Steps
- High Ceilings
- Cable TV Available
- High Speed Internet
- Laundry Main Level
- Laundry Room
- Walk in Closets
Kitchen Length
- 14
Legal Desc Lot
- 29B
Legal Description
- TAPATIO SPRINGS UNIT 15 GARDEN HOME SUB BLK 3 LOT 29B (REPLA
Lot Description
- Corner
- County VIew
- 1/2-1 Acre
Lot Improvements
- Street Paved
Middle School
- Boerne Middle N
Multiple HOA
- No
Neighborhood Amenities
- Controlled Access
- Pool
- Golf Course
- Clubhouse
- Jogging Trails
Occupancy
- Owner
Owner Lrealreb
- No
Ph To Show
- 210.222.2227
Possession
- Closing/Funding
Property Type
- Single Residential
Recent Rehab
- No
Roof
- Metal
School District
- Boerne
Source Sqft
- Appsl Dist
Style
- Texas Hill Country
Total Tax
- 14283
Utility Supplier Elec
- BEC
Utility Supplier Gas
- Propane
Views
- 56
Virtual Tour Url
- https://www.zillow.com/view-imx/37fd8dbe-9274-4044-8e43-34f2dcbf56b3?initialViewType=pano
Water/Sewer
- Water System
- Sewer System
Window Coverings
- Some Remain
Year Built
- 2000
Property Location and Similar Properties


