
- Michaela Aden, ABR,MRP,PSA,REALTOR ®,e-PRO
- Premier Realty Group
- Mobile: 210.859.3251
- Mobile: 210.859.3251
- Mobile: 210.859.3251
- michaela3251@gmail.com
Property Photos
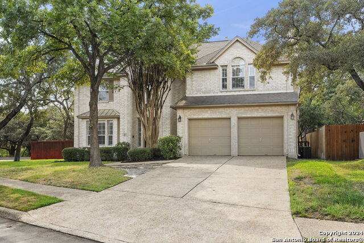

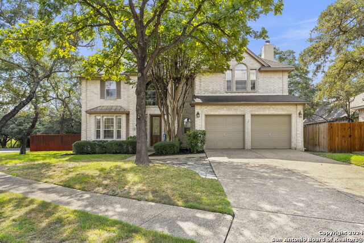
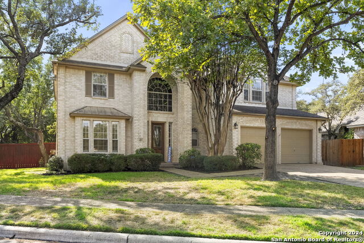
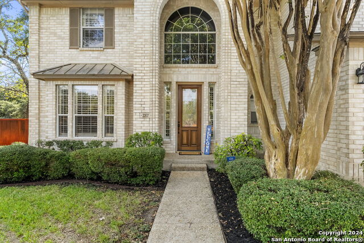
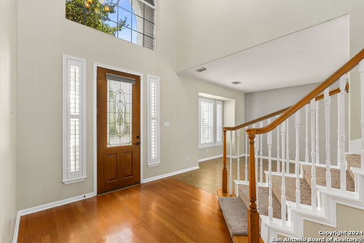
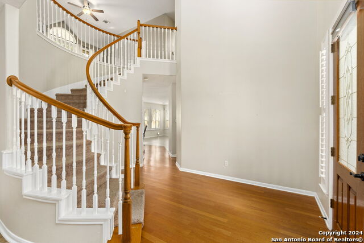
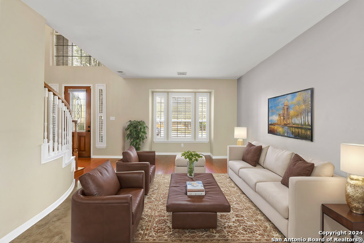
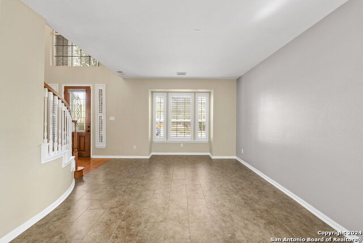
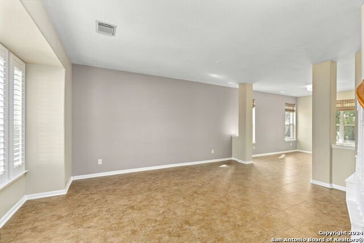
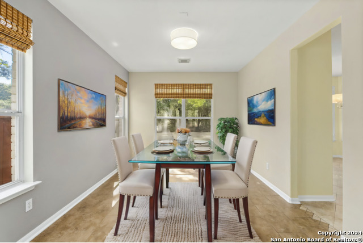
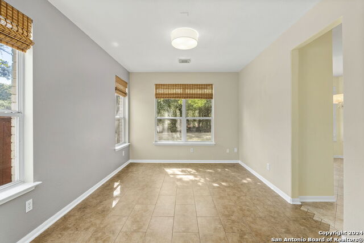
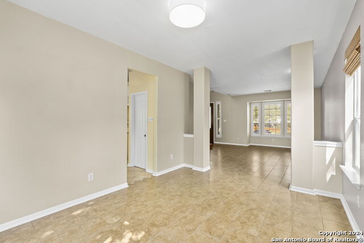

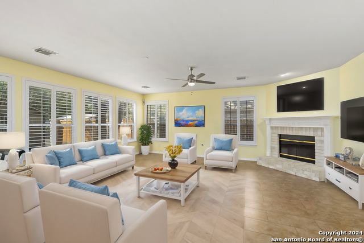
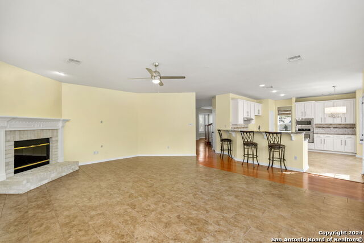
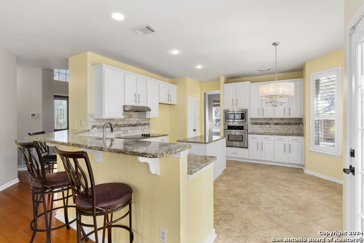
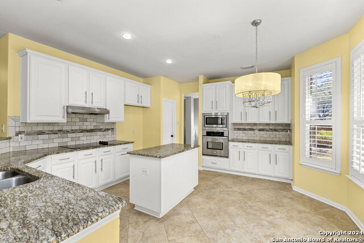
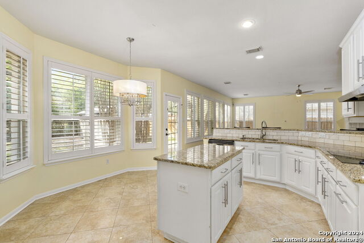
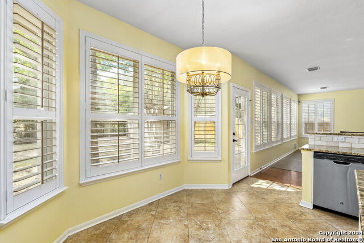
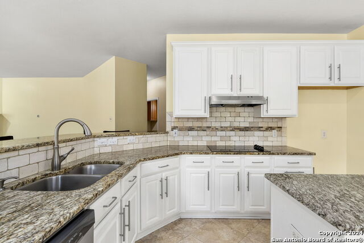
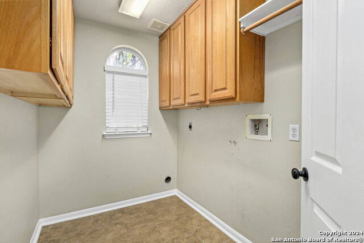
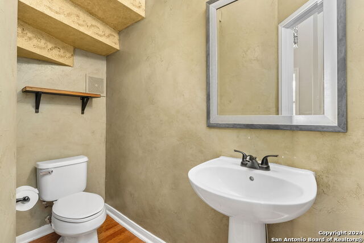
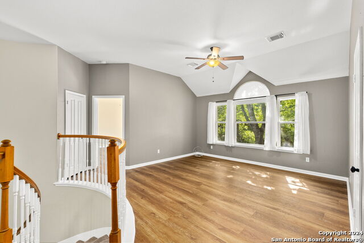
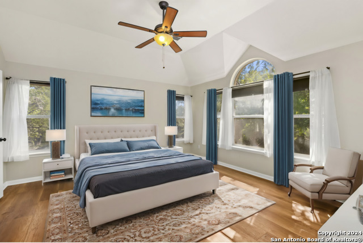
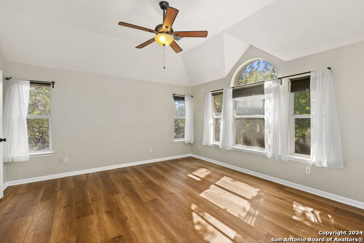
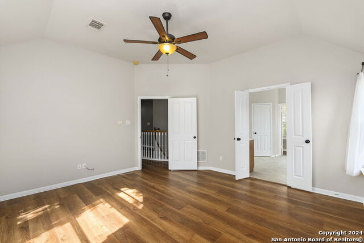
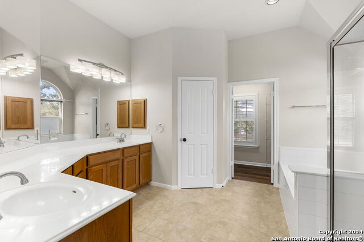
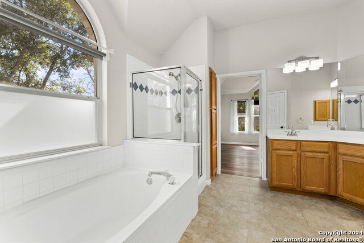
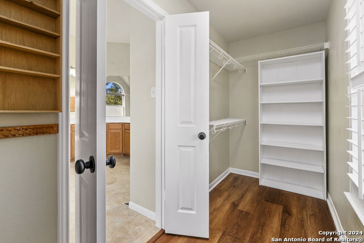
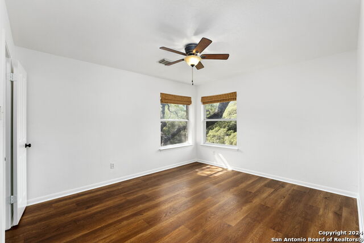
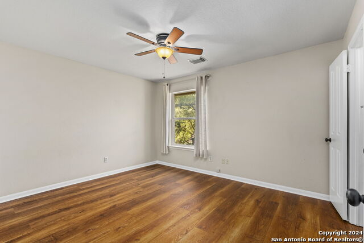
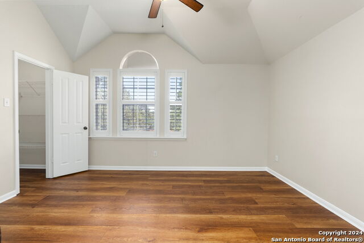
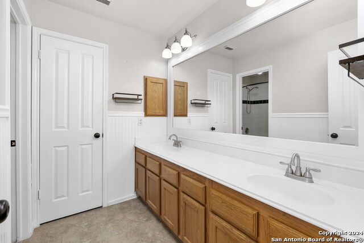
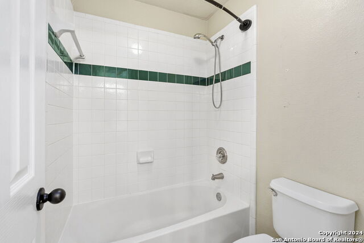
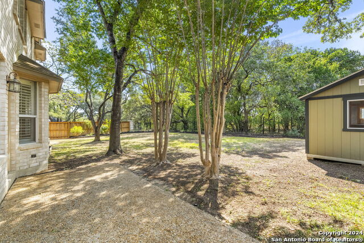
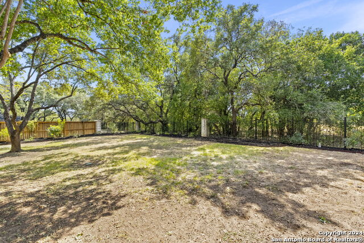
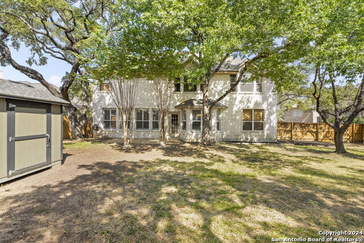
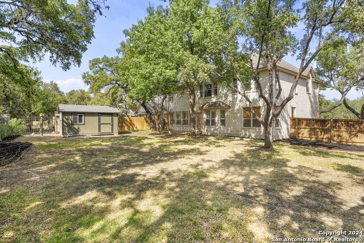
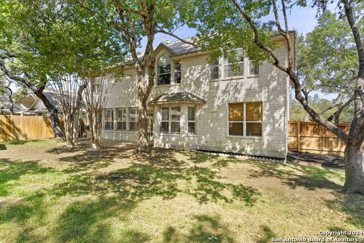
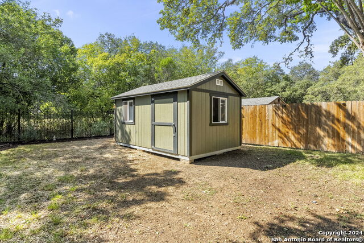
- MLS#: 1815451 ( Single Residential )
- Street Address: 2207 Stattler St
- Viewed: 38
- Price: $460,000
- Price sqft: $151
- Waterfront: No
- Year Built: 1996
- Bldg sqft: 3047
- Bedrooms: 4
- Total Baths: 3
- Full Baths: 2
- 1/2 Baths: 1
- Garage / Parking Spaces: 2
- Days On Market: 71
- Additional Information
- County: BEXAR
- City: San Antonio
- Zipcode: 78251
- Subdivision: Legacy Trails
- District: Northside
- Elementary School: Evers
- Middle School: Jordan
- High School: Earl Warren
- Provided by: Coldwell Banker D'Ann Harper, REALTOR
- Contact: Sarah Rodriguez-Acuna
- (210) 771-4278

- DMCA Notice
-
DescriptionNestled on a private cul de sac bordering the lush Hyatt Resort golf course, this beautiful home offers serene living with modern style. Sunlight fills the open layout, illuminating the granite countertops and tile backsplash in the stunning island kitchen, which flows seamlessly into a spacious living room warmed by a cozy fireplace. A dramatic circular staircase with rich wood flooring and a soaring ceiling creates a grand entrance, setting the tone for this luxurious residence. The upstairs loft provides versatile living space, while the primary suite impresses with high ceilings, abundant natural light, and an expansive en suite bath. Step outside to a generous backyard featuring a patio and tranquil green space views ideal for outdoor relaxation. Located in West San Antonio, this home is just moments from convenient shopping, dining, and all the area has to offer.
Features
Possible Terms
- Conventional
- FHA
- VA
- Cash
Air Conditioning
- Two Central
Apprx Age
- 28
Builder Name
- Unknown
Construction
- Pre-Owned
Contract
- Exclusive Right To Sell
Days On Market
- 59
Currently Being Leased
- No
Dom
- 59
Elementary School
- Evers
Energy Efficiency
- Ceiling Fans
Exterior Features
- Brick
- 4 Sides Masonry
Fireplace
- One
Floor
- Ceramic Tile
- Wood
Foundation
- Slab
Garage Parking
- Two Car Garage
Green Features
- Low Flow Commode
- Rain/Freeze Sensors
Heating
- Central
Heating Fuel
- Electric
High School
- Earl Warren
Home Owners Association Fee
- 277.73
Home Owners Association Frequency
- Quarterly
Home Owners Association Mandatory
- Mandatory
Home Owners Association Name
- C.I.A. SERVICES
Inclusions
- Ceiling Fans
- Chandelier
- Washer Connection
- Dryer Connection
- Self-Cleaning Oven
- Microwave Oven
- Stove/Range
- Disposal
- Dishwasher
- Ice Maker Connection
- Water Softener (owned)
- Smoke Alarm
- Gas Water Heater
- Garage Door Opener
- Plumb for Water Softener
- City Garbage service
Instdir
- Hwy 151 to Hunt Ln. Hunt Lane to Military Dr. L Military Dr. to first right into subdivision.
Interior Features
- Three Living Area
- Separate Dining Room
- Eat-In Kitchen
- Two Eating Areas
- Island Kitchen
- Breakfast Bar
- Walk-In Pantry
- Game Room
- Utility Room Inside
- All Bedrooms Upstairs
- High Ceilings
- Pull Down Storage
- High Speed Internet
- Laundry Main Level
- Telephone
Kitchen Length
- 15
Legal Desc Lot
- 14
Legal Description
- NCB 17671 BLK 2 LOT 14 (LEGACY TRAILS UT-2A PUD)
Lot Description
- Cul-de-Sac/Dead End
- 1/4 - 1/2 Acre
- Mature Trees (ext feat)
- Level
Lot Improvements
- Street Paved
- Curbs
- Sidewalks
Middle School
- Jordan
Miscellaneous
- City Bus
- Cluster Mail Box
- School Bus
Multiple HOA
- No
Neighborhood Amenities
- Controlled Access
- Pool
- Tennis
- Park/Playground
- Basketball Court
Other Structures
- Shed(s)
Owner Lrealreb
- No
Ph To Show
- 210-222-2227
Possession
- Closing/Funding
Property Type
- Single Residential
Recent Rehab
- No
Roof
- Composition
School District
- Northside
Source Sqft
- Appsl Dist
Style
- Two Story
- Traditional
Total Tax
- 10738.1
Utility Supplier Elec
- CPS
Utility Supplier Gas
- CPS
Utility Supplier Sewer
- SAWS
Utility Supplier Water
- SAWS
Views
- 38
Virtual Tour Url
- https://housi-media.aryeo.com/videos/019271ee-7a1e-7257-a9dd-a95862ea2212
Water/Sewer
- Water System
- Sewer System
Window Coverings
- Some Remain
Year Built
- 1996
Property Location and Similar Properties


