
- Michaela Aden, ABR,MRP,PSA,REALTOR ®,e-PRO
- Premier Realty Group
- Mobile: 210.859.3251
- Mobile: 210.859.3251
- Mobile: 210.859.3251
- michaela3251@gmail.com
Property Photos
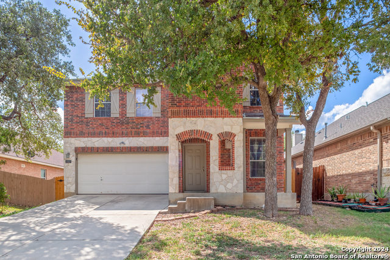

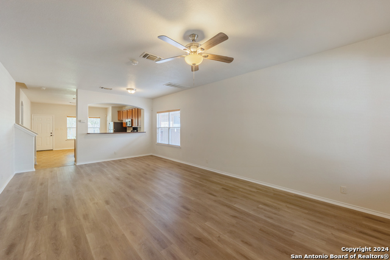
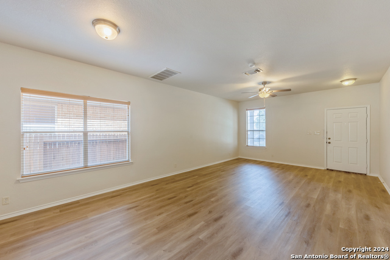
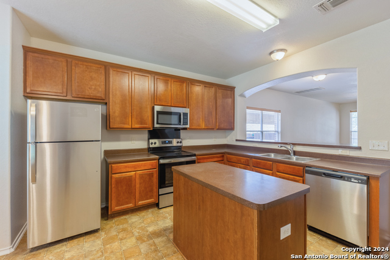
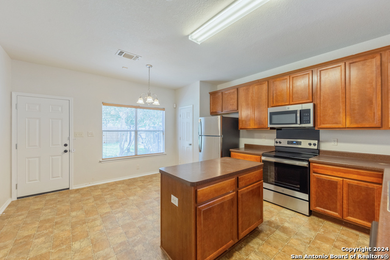
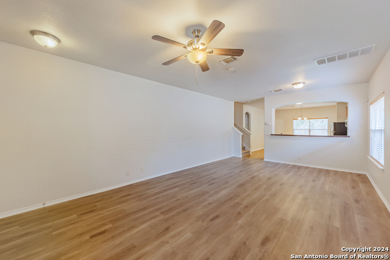
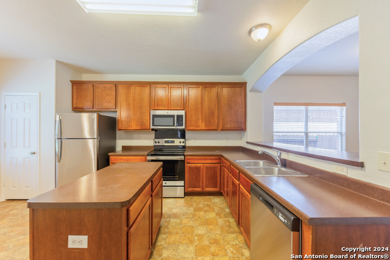
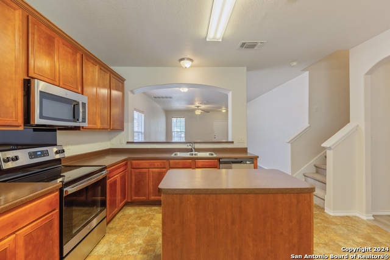
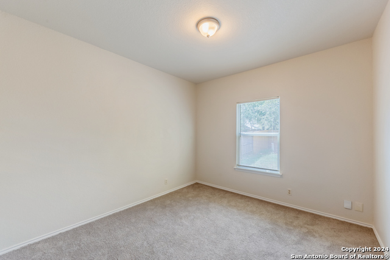
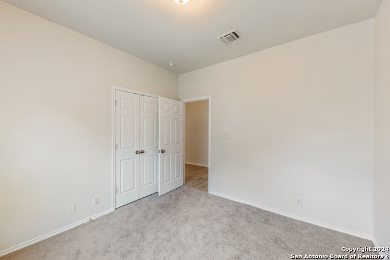
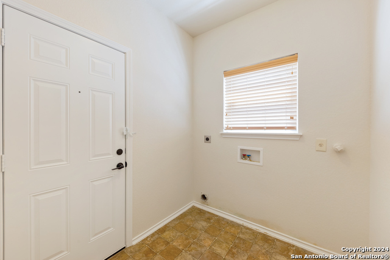
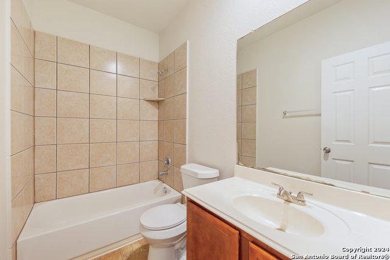
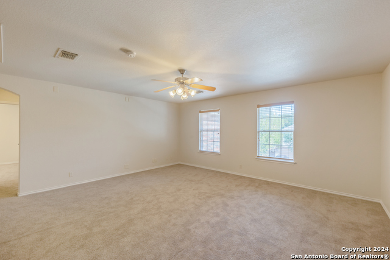
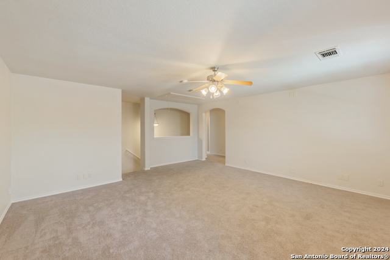
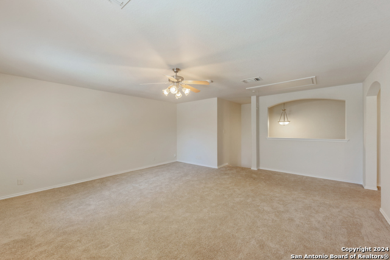
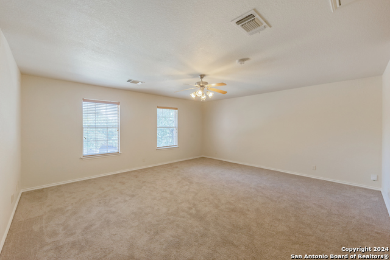
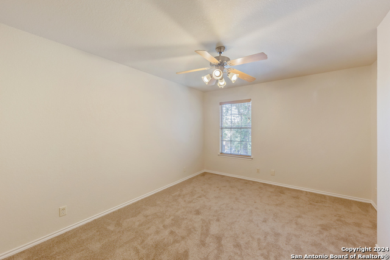
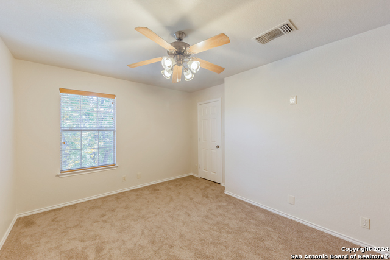
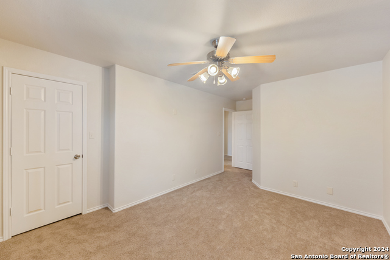
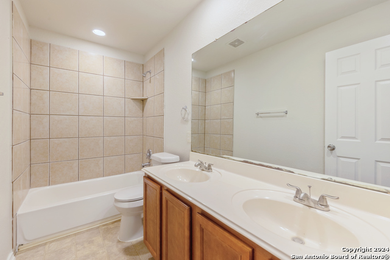
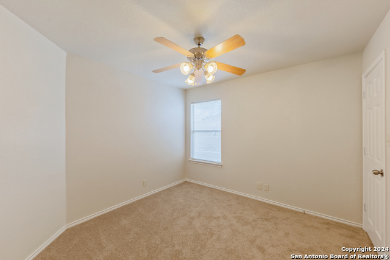
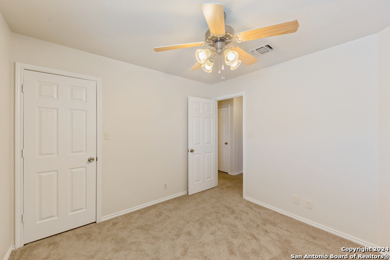
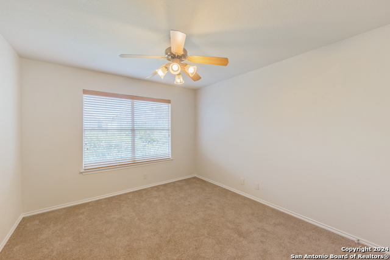
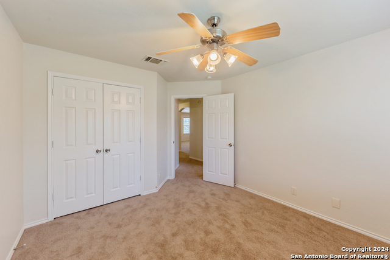
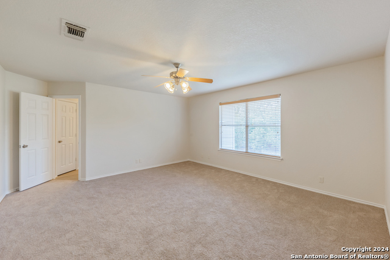
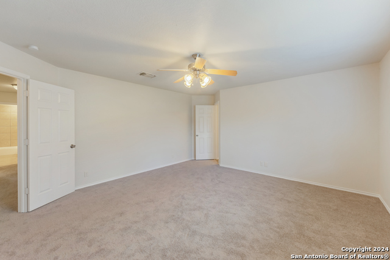
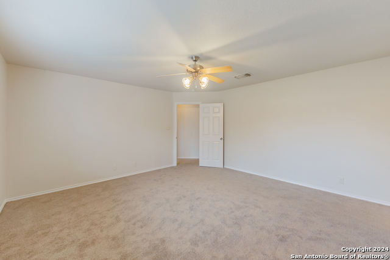
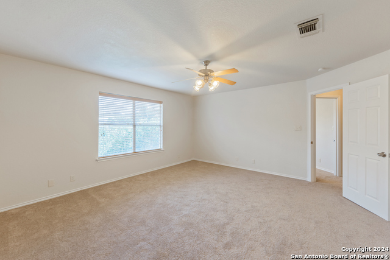
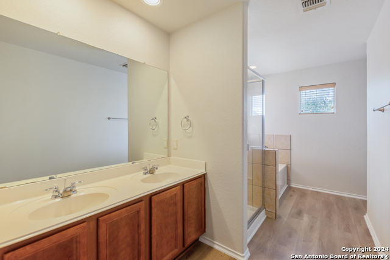
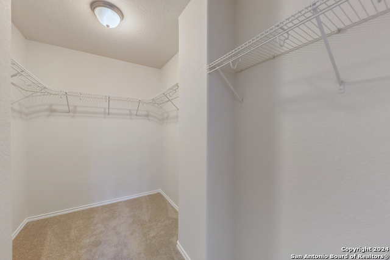
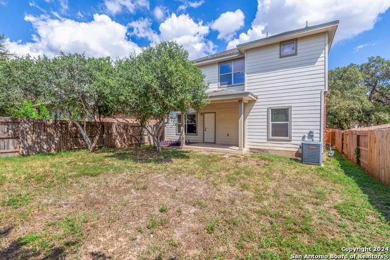
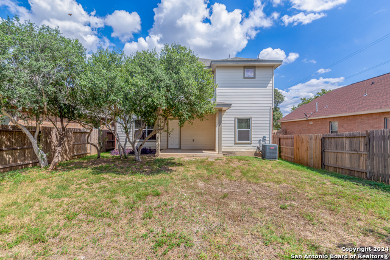
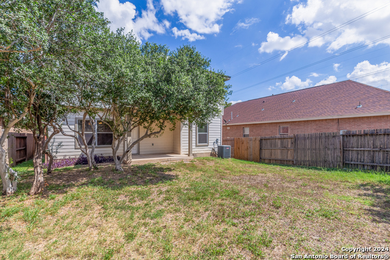
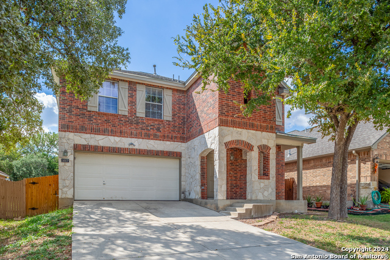
- MLS#: 1815415 ( Single Residential )
- Street Address: 1027 Caprese Ln
- Viewed: 40
- Price: $299,900
- Price sqft: $118
- Waterfront: No
- Year Built: 2006
- Bldg sqft: 2538
- Bedrooms: 5
- Total Baths: 3
- Full Baths: 3
- Garage / Parking Spaces: 2
- Days On Market: 90
- Additional Information
- County: BEXAR
- City: San Antonio
- Zipcode: 78253
- Subdivision: Bella Vista
- District: Northside
- Elementary School: Ralph Langley
- Middle School: Bernal
- High School: William Brennan
- Provided by: eXp Realty
- Contact: Jeffrey Whitespeare
- (888) 519-7431

- DMCA Notice
-
DescriptionLocated in the Bella Vista neighborhood, this 5 bedroom, 3 bath home offers both comfort and convenience. The first floor features a spacious living room, a modern kitchen with granite countertops and a cozy breakfast nook, a bedroom perfect for guests or as a maid's room, a laundry room, and a spacious 2 car garage. Step outside to the covered patio, ideal for outdoor entertaining. Upstairs, you'll find carpeted bedrooms, each with ample storage, thanks to closets or walk in closets in every room. The second floor also boasts a large bonus room, perfect for family bonding or additional living space. This home provides plenty of room for everyone and is perfect for making lasting memories. Note: Roof is 6yo, HVAC is 5yo, and Water Heater is 5yo.
Features
Possible Terms
- Conventional
- FHA
- VA
- Cash
- Investors OK
Air Conditioning
- One Central
Apprx Age
- 18
Block
- 23
Builder Name
- Unknown
Construction
- Pre-Owned
Contract
- Exclusive Right To Sell
Days On Market
- 89
Dom
- 89
Elementary School
- Ralph Langley
Exterior Features
- Brick
Fireplace
- Not Applicable
Floor
- Carpeting
Foundation
- Slab
Garage Parking
- Two Car Garage
- Attached
Heating
- Central
Heating Fuel
- Electric
High School
- William Brennan
Home Owners Association Fee
- 545
Home Owners Association Frequency
- Quarterly
Home Owners Association Mandatory
- Mandatory
Home Owners Association Name
- BELLA VISTA OWNERS ASSOCIATION
Inclusions
- Ceiling Fans
- Washer Connection
- Dryer Connection
- Microwave Oven
- Stove/Range
- Refrigerator
- Disposal
- Dishwasher
Instdir
- Start from downtown San Antonio. Head west on US-90 W for about 15 miles. Take the exit toward TX-211 N
- then turn right onto TX-211 N. After about 3 miles
- turn right onto Potranco Rd. Drive for 2 miles
- turn left on Bella Vista Pl
- then right on Caprese
Interior Features
- One Living Area
- Liv/Din Combo
- Eat-In Kitchen
- Two Eating Areas
- Island Kitchen
- Breakfast Bar
- Game Room
- Utility Room Inside
- Secondary Bedroom Down
- Laundry Main Level
- Laundry Room
- Walk in Closets
Kitchen Length
- 14
Legal Desc Lot
- 10
Legal Description
- CB 4349E (BELLA VISTA UNIT 2 SECTION 1)
- BLOCK 23 LOT 10 NEW
Middle School
- Bernal
Multiple HOA
- No
Neighborhood Amenities
- Other - See Remarks
Occupancy
- Vacant
Owner Lrealreb
- No
Ph To Show
- YES
Possession
- Closing/Funding
Property Type
- Single Residential
Roof
- Composition
School District
- Northside
Source Sqft
- Appsl Dist
Style
- Two Story
- Contemporary
Total Tax
- 5524
Views
- 40
Virtual Tour Url
- https://www.zillow.com/view-imx/af6c8b06-eda3-4604-a21c-d68ff26dc8e1?setAttribution=mls&wl=true&initialViewType=pano&utm_source=dashboard
Water/Sewer
- City
Window Coverings
- All Remain
Year Built
- 2006
Property Location and Similar Properties


