
- Michaela Aden, ABR,MRP,PSA,REALTOR ®,e-PRO
- Premier Realty Group
- Mobile: 210.859.3251
- Mobile: 210.859.3251
- Mobile: 210.859.3251
- michaela3251@gmail.com
Property Photos
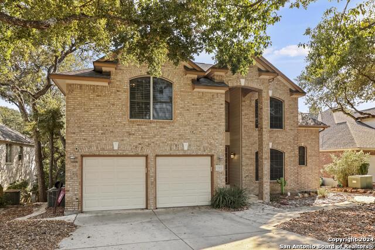

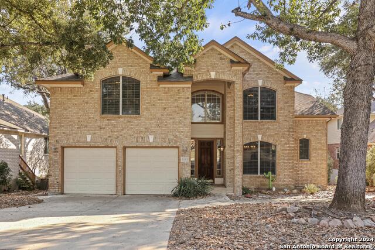
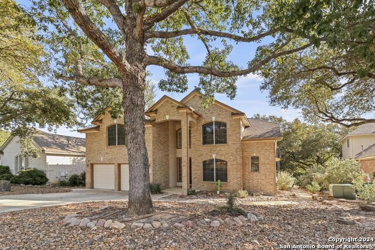
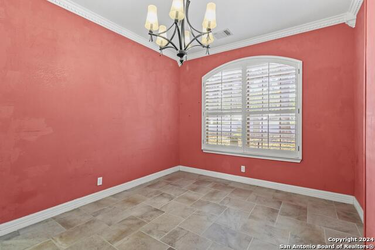
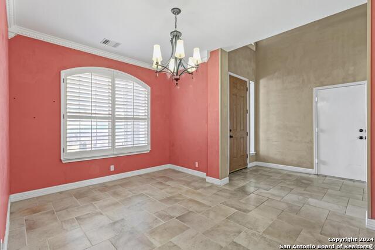
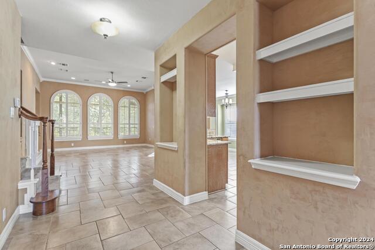
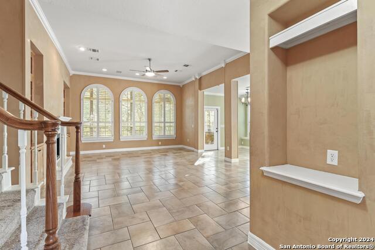
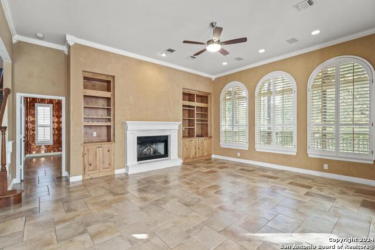
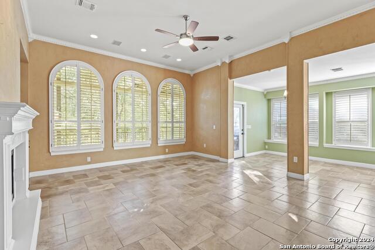
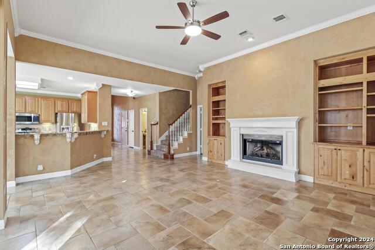
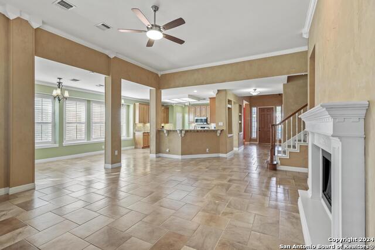
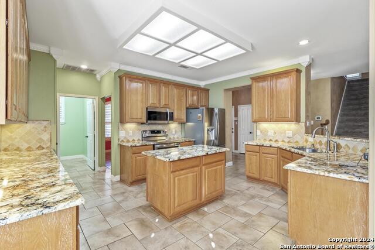
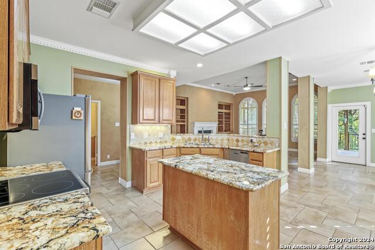
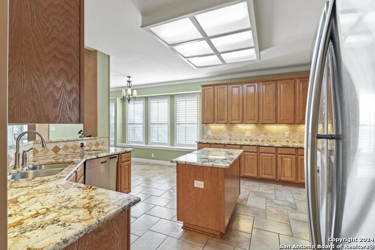
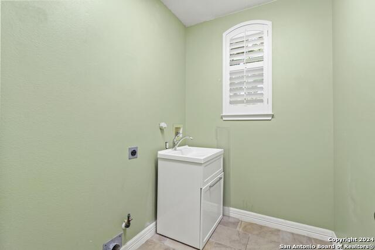
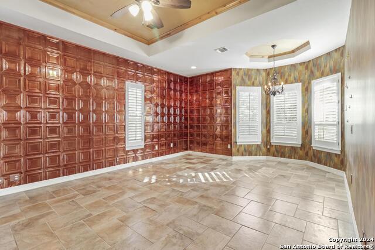
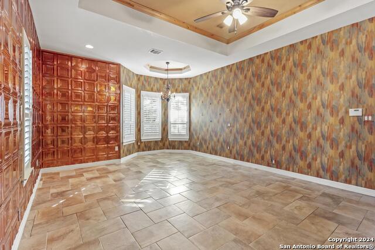
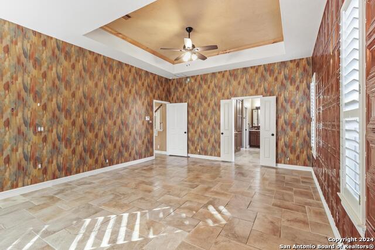
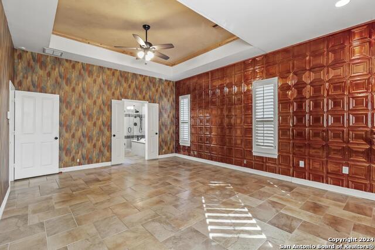
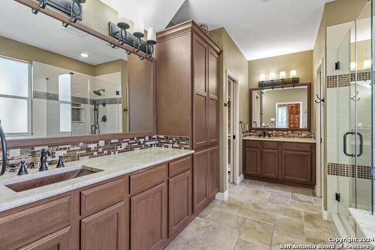
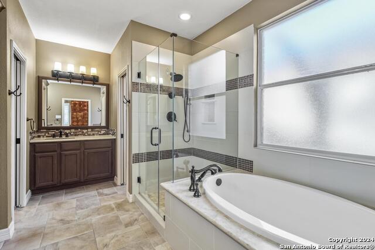
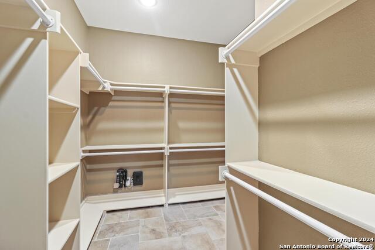
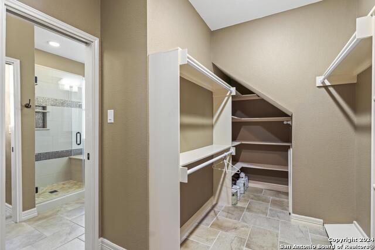
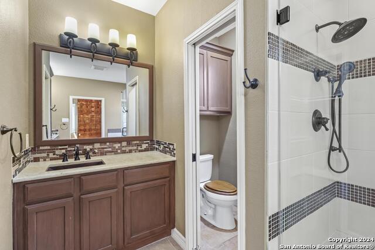
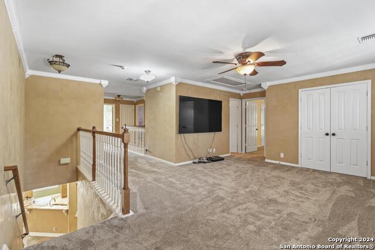
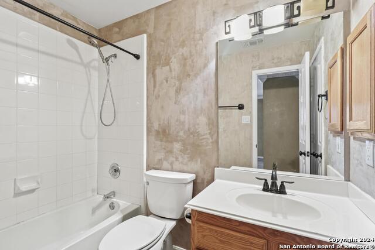
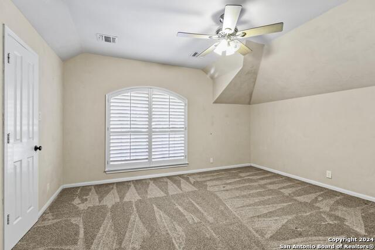
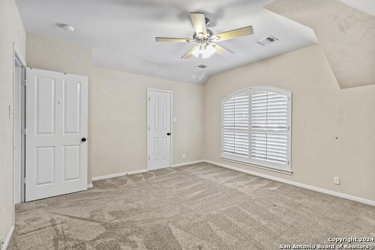
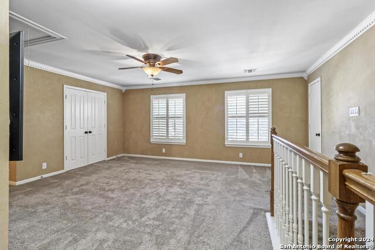
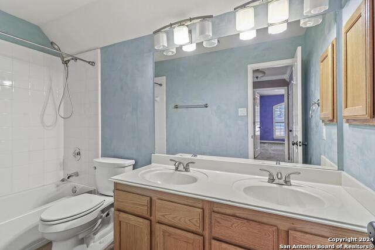
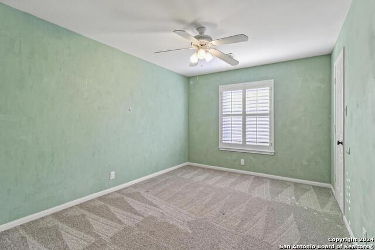
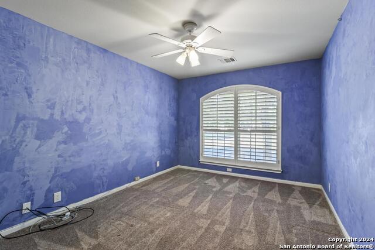
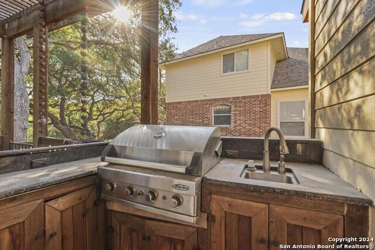
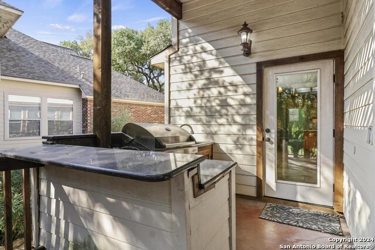
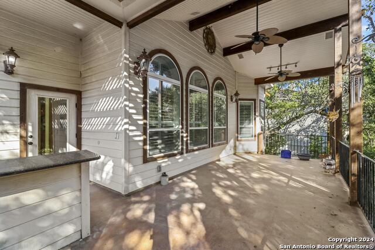
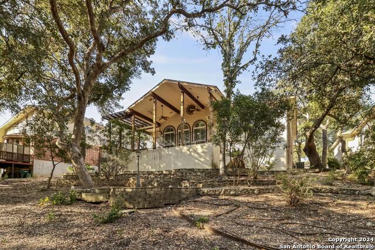
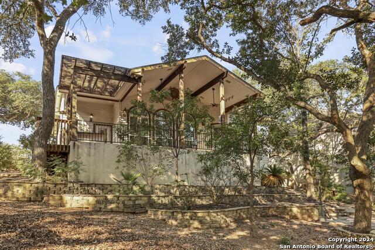
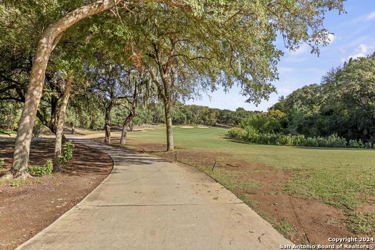
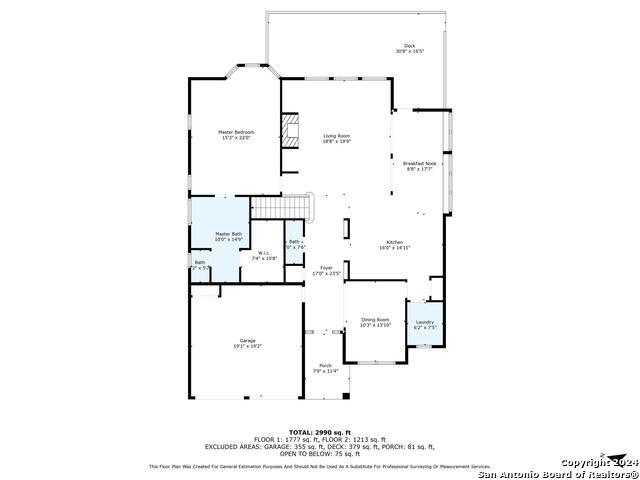
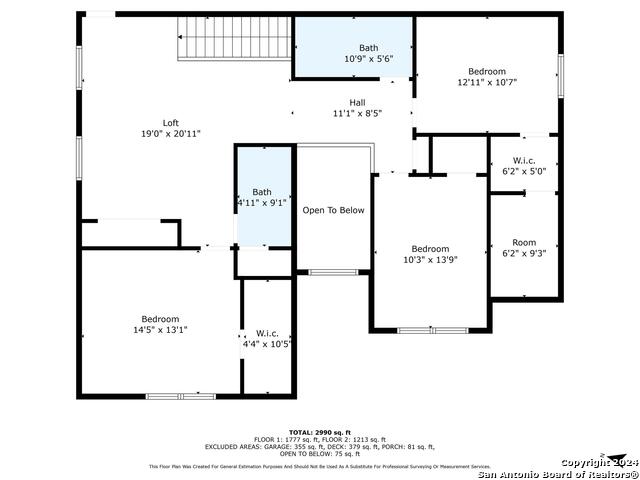
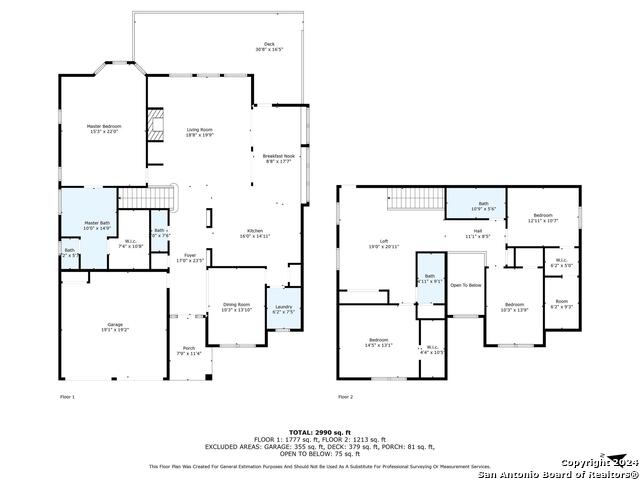


- MLS#: 1815373 ( Single Residential )
- Street Address: 13315 Demeter
- Viewed: 51
- Price: $449,900
- Price sqft: $152
- Waterfront: No
- Year Built: 1998
- Bldg sqft: 2966
- Bedrooms: 4
- Total Baths: 4
- Full Baths: 3
- 1/2 Baths: 1
- Garage / Parking Spaces: 2
- Days On Market: 76
- Additional Information
- County: BEXAR
- City: Universal City
- Zipcode: 78148
- Subdivision: Olympia
- District: Judson
- Elementary School: Olympia
- Middle School: Kitty Hawk
- High School: Veterans Memorial
- Provided by: Orchard Brokerage
- Contact: Bryan Treat
- (512) 653-3348

- DMCA Notice
-
DescriptionClick the Virtual Tour link to view the 3D walkthrough. Welcome to this spacious two story, four bedroom, three and a half bathroom home located in the highly sought after Olympia Estates II neighborhood. As you approach, the home's exceptional curb appeal immediately draws you in. Step inside, and you'll be greeted by a grand foyer that sets the tone for the rest of the house. Off the entrance, you'll find a separate dining room perfect for gatherings. The hallway leads you into the inviting living room with a cozy fireplace, seamlessly connected to the open kitchen. The kitchen features light countertops, oak cabinets, stainless steel appliances, ample storage, and a convenient island.The primary suite is conveniently located on the main level, offering a private retreat with a charming sitting area. French doors lead you into the luxurious en suite bathroom, featuring a five piece setup and a spacious walk in closet. The main level also provides access to the fully fenced backyard, where you'll enjoy a covered deck and outdoor kitchenette, perfect for entertaining. Upstairs, you'll find the remaining bedrooms, along with a versatile loft area, ideal for additional living space. This home blends comfort, style, and functionality in an ideal neighborhood setting.
Features
Possible Terms
- Conventional
- FHA
- VA
- Cash
Air Conditioning
- One Central
Apprx Age
- 26
Block
- 71
Builder Name
- Unknown
Construction
- Pre-Owned
Contract
- Exclusive Right To Sell
Days On Market
- 65
Dom
- 65
Elementary School
- Olympia
Exterior Features
- Brick
Fireplace
- Not Applicable
Floor
- Carpeting
- Ceramic Tile
Foundation
- Slab
Garage Parking
- Two Car Garage
- Attached
Heating
- Central
Heating Fuel
- Electric
High School
- Veterans Memorial
Home Owners Association Fee
- 350
Home Owners Association Frequency
- Annually
Home Owners Association Mandatory
- Mandatory
Home Owners Association Name
- OLYMPIA HILLS
Home Faces
- West
Inclusions
- Ceiling Fans
- Washer Connection
- Dryer Connection
- Microwave Oven
- Stove/Range
- Refrigerator
- Disposal
- Dishwasher
- Ice Maker Connection
- Smoke Alarm
- Carbon Monoxide Detector
Instdir
- From Exchange Ave/I-35 N/I-35 Frontage Rd
- Turn right onto Brightleaf Dr
- Continue onto Olympia Pkwy/Utopia Blvd
- Turn left onto Mt Olympus
- Turn right at the 1st cross street onto Demeter
- property will be on the right.
Interior Features
- One Living Area
- Liv/Din Combo
- Separate Dining Room
- Island Kitchen
- Breakfast Bar
- Walk-In Pantry
- Loft
- Utility Room Inside
- Open Floor Plan
- Cable TV Available
- High Speed Internet
- Laundry Main Level
- Laundry Room
- Walk in Closets
Kitchen Length
- 16
Legal Desc Lot
- 15
Legal Description
- CB 5047H BLK 71 LOT 15 (OLYMPIA SUBD UT-15)
Lot Description
- Mature Trees (ext feat)
- Level
Lot Improvements
- Street Paved
- Curbs
- Sidewalks
- Streetlights
Middle School
- Kitty Hawk
Multiple HOA
- No
Neighborhood Amenities
- Pool
- Tennis
- Golf Course
- Clubhouse
Occupancy
- Vacant
Owner Lrealreb
- No
Ph To Show
- 800-746-9464
Possession
- Closing/Funding
Property Type
- Single Residential
Roof
- Composition
School District
- Judson
Source Sqft
- Appsl Dist
Style
- Two Story
- Traditional
Total Tax
- 10092
Views
- 51
Virtual Tour Url
- https://show.tours/e/4H5X5WB
Water/Sewer
- Water System
- Sewer System
Window Coverings
- All Remain
Year Built
- 1998
Property Location and Similar Properties


