
- Michaela Aden, ABR,MRP,PSA,REALTOR ®,e-PRO
- Premier Realty Group
- Mobile: 210.859.3251
- Mobile: 210.859.3251
- Mobile: 210.859.3251
- michaela3251@gmail.com
Property Photos
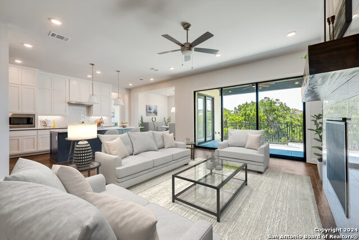

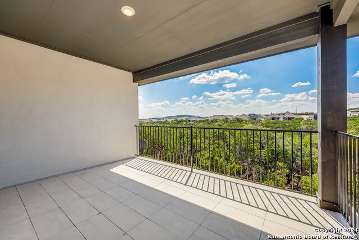
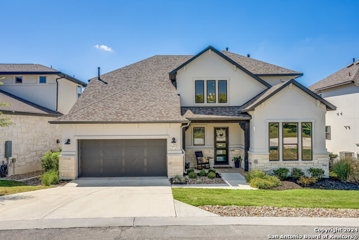
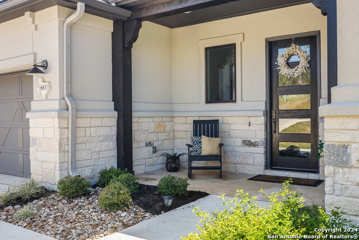
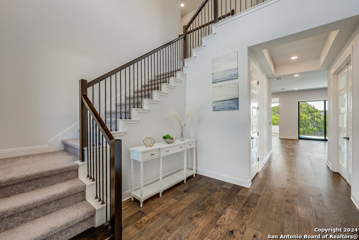
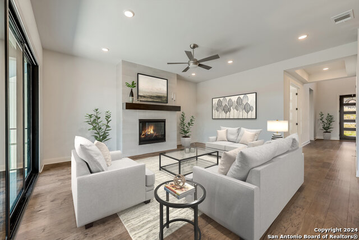
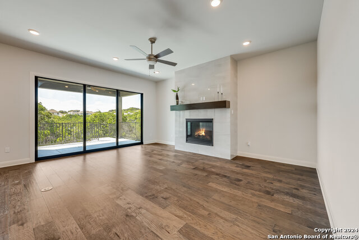
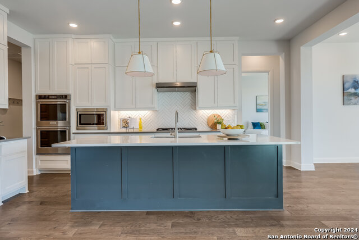
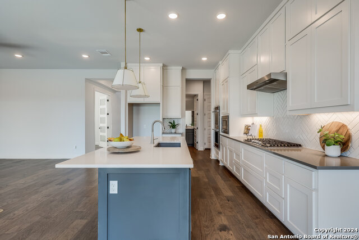
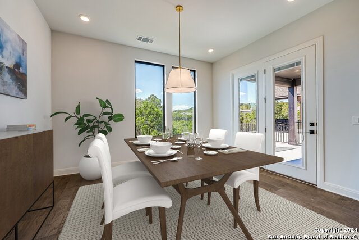
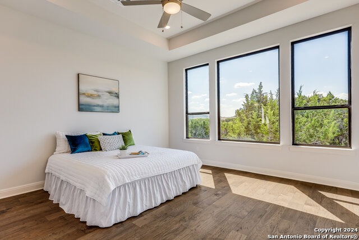
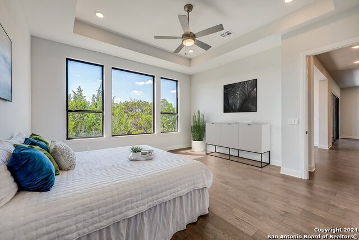
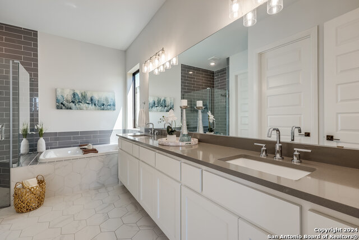
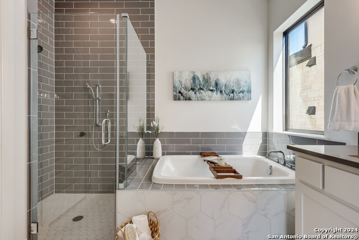
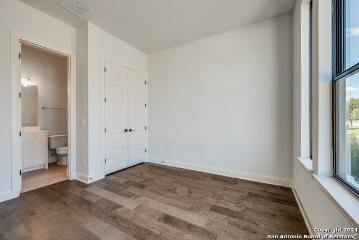
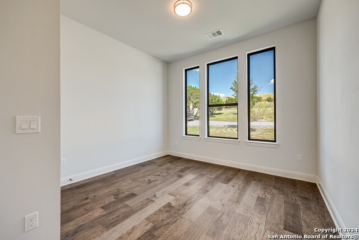
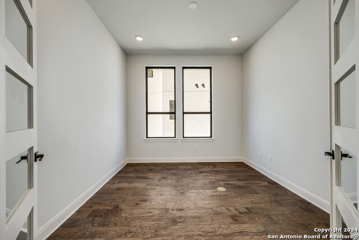
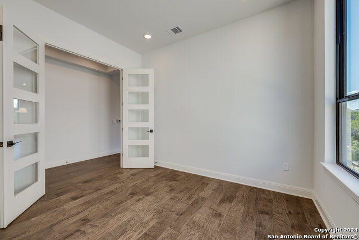
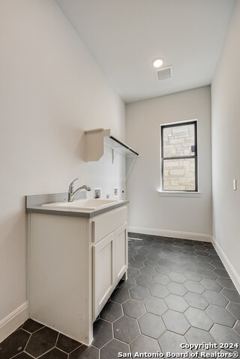
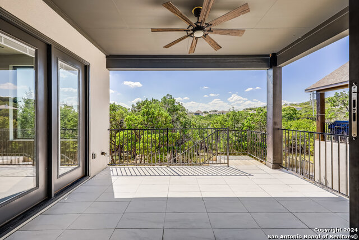
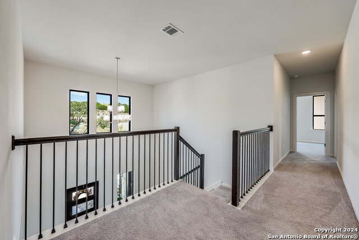
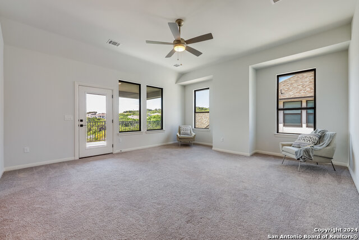
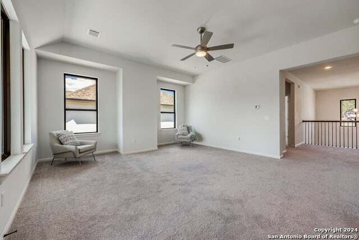
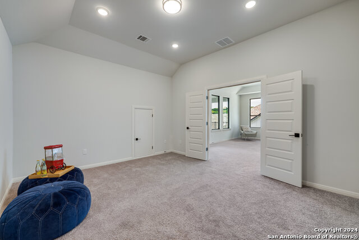
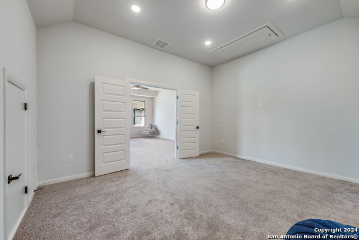
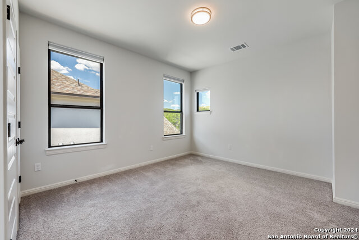
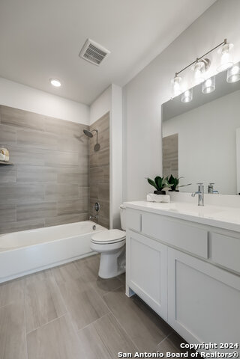
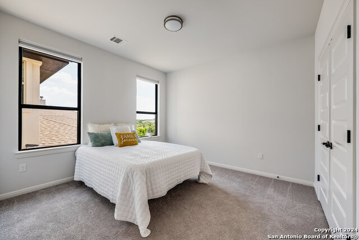
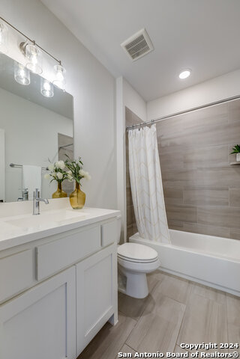
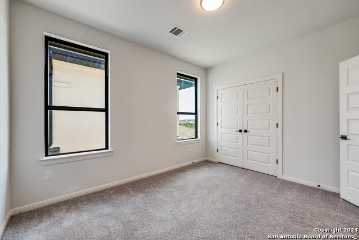
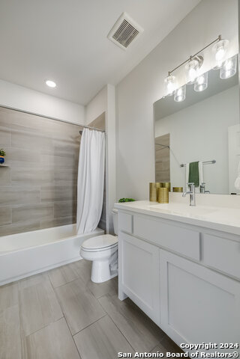
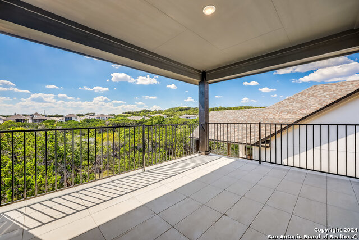
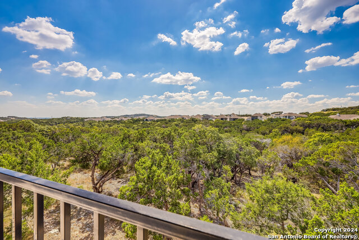
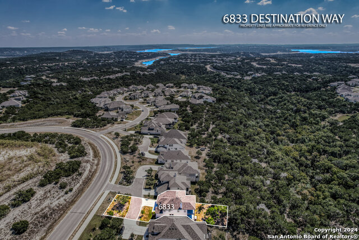
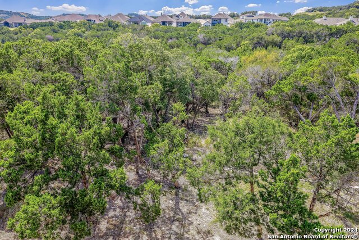
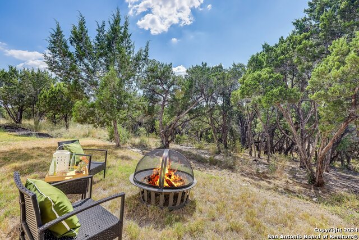
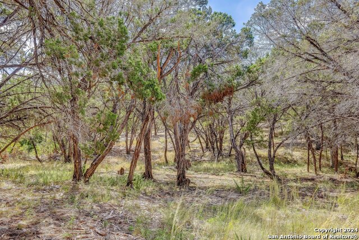
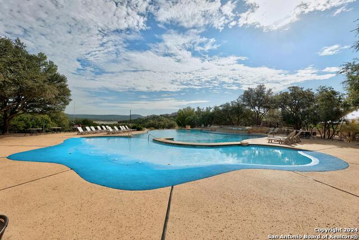
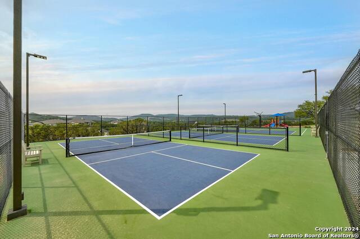
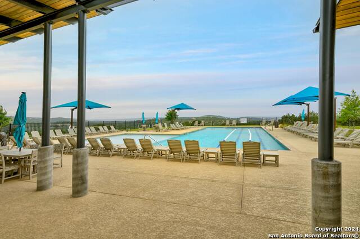
- MLS#: 1815352 ( Residential Rental )
- Street Address: 6833 Destination Way
- Viewed: 14
- Price: $4,500
- Price sqft: $1
- Waterfront: No
- Year Built: 2022
- Bldg sqft: 3748
- Bedrooms: 5
- Total Baths: 6
- Full Baths: 5
- 1/2 Baths: 1
- Days On Market: 118
- Additional Information
- County: TRAVIS
- City: Lago Vista
- Zipcode: 78645
- Subdivision: Na
- District: Lago Vista
- Elementary School: Lago Vista
- Middle School: Lago Vista
- High School: Lago Vista
- Provided by: Keller Williams Realty C. P.
- Contact: Michelle Varela
- (210) 560-6386

- DMCA Notice
-
DescriptionWelcome to this exquisite 5 bedroom home with an office, thoughtfully designed by the renowned Drees Luxury Homebuilder. Nestled on a private street with only four homes, this beautiful residence backs up to scenic hiking trails, perfect for outdoor enthusiasts. The home features a stunning stucco and stone exterior, complemented by large windows that frame breathtaking hill country views. Inside, you'll find two luxurious ensuites on the main floor, ample storage closets, a convenient mudroom, and a cozy f
Features
Air Conditioning
- One Central
- Zoned
Application Fee
- 50
Application Form
- TAR
Apply At
- MY SMART MOVE
Builder Name
- Drees Custom Homes
Common Area Amenities
- Clubhouse
- Pool
- Exercise Room
- Jogging Trail
- Playground
- BBQ/Picnic
- Golf
- Tennis Court
- Sports Court
- Bike Trails
- Basketball Court
- Lake/River Park
Days On Market
- 60
Dom
- 60
Elementary School
- Lago Vista
Exterior Features
- 4 Sides Masonry
- Stucco
Fireplace
- Living Room
Flooring
- Carpeting
- Wood
Foundation
- Slab
Garage Parking
- Two Car Garage
Heating
- Central
- Zoned
Heating Fuel
- Electric
High School
- Lago Vista
Inclusions
- Ceiling Fans
- Washer Connection
- Dryer Connection
- Built-In Oven
- Disposal
- Dishwasher
Instdir
- Traveling W on 1431
- turn left on Destination Way (Entrance to Hollows). The home is 1 mile down and on the left.
Interior Features
- Two Living Area
- Separate Dining Room
- Eat-In Kitchen
- Island Kitchen
- Study/Library
- Game Room
- Media Room
- Loft
- Secondary Bedroom Down
- High Ceilings
- Open Floor Plan
- Laundry Main Level
- Walk in Closets
Kitchen Length
- 15
Legal Description
- LOT 47-A HOLLOWS CANYONS SEC 1 LOT 46-A & LOT 47-A
Max Num Of Months
- 12
Middle School
- Lago Vista
Miscellaneous
- Also For Sale
Occupancy
- Vacant
Owner Lrealreb
- No
Personal Checks Accepted
- No
Pet Deposit
- 300
Ph To Show
- 2105606386
Property Type
- Residential Rental
Restrictions
- Other
Roof
- Composition
Salerent
- For Rent
School District
- Lago Vista
Section 8 Qualified
- Yes
Security Deposit
- 4500
Source Sqft
- Bldr Plans
Style
- Two Story
Tenant Pays
- Gas/Electric
- Water/Sewer
- Yard Maintenance
- Garbage Pickup
- Renters Insurance Required
Views
- 14
Water/Sewer
- City
Window Coverings
- All Remain
Year Built
- 2022
Property Location and Similar Properties


