
- Michaela Aden, ABR,MRP,PSA,REALTOR ®,e-PRO
- Premier Realty Group
- Mobile: 210.859.3251
- Mobile: 210.859.3251
- Mobile: 210.859.3251
- michaela3251@gmail.com
Property Photos
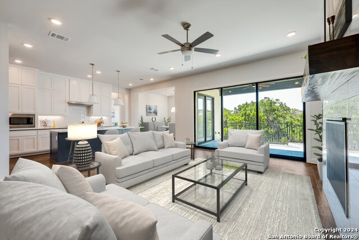

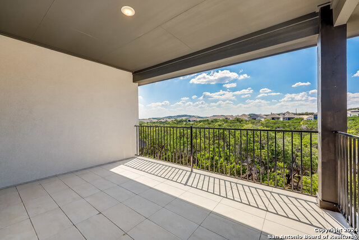
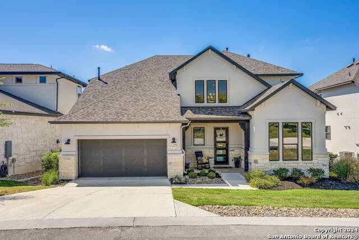
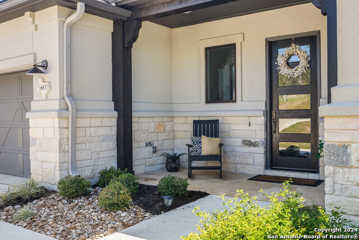
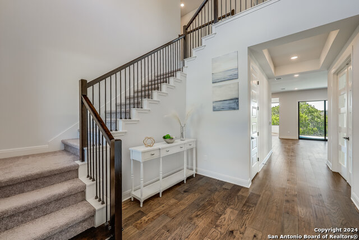
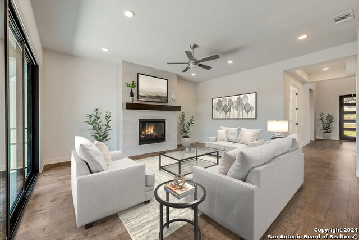
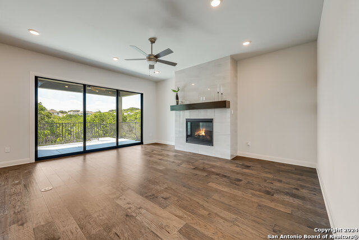
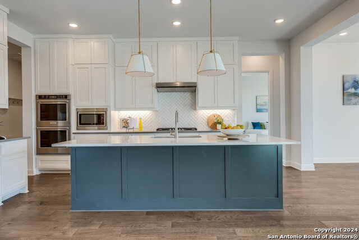
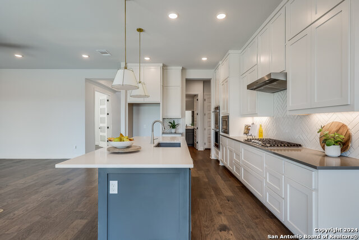
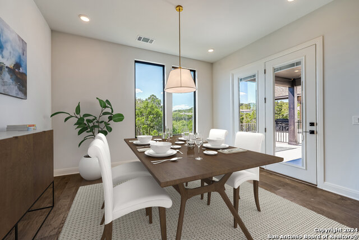
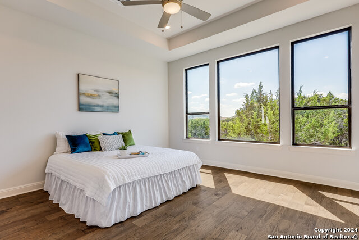
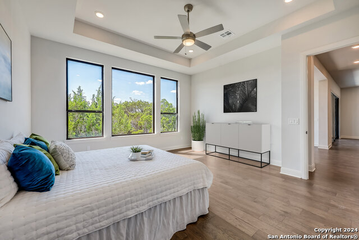
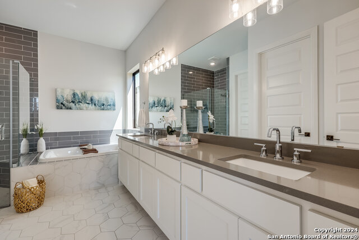
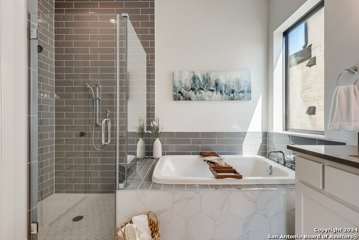
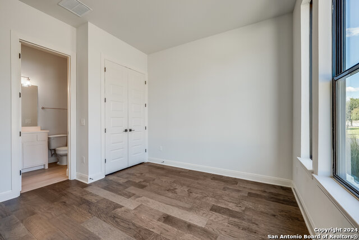
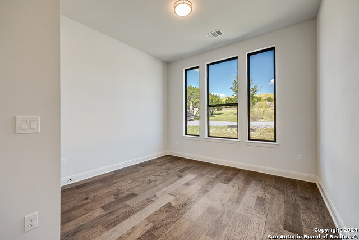
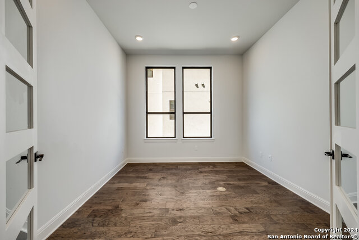
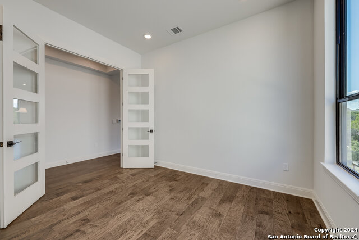
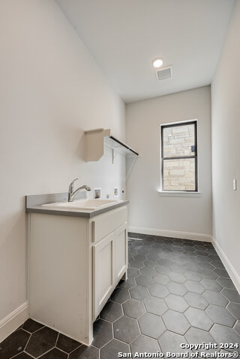
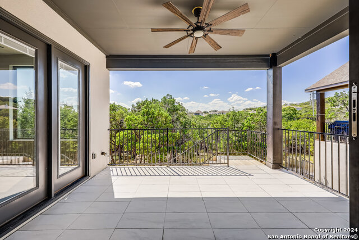
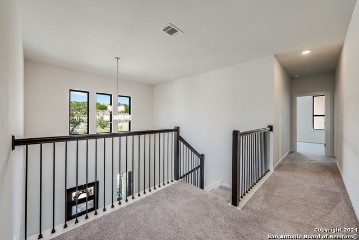
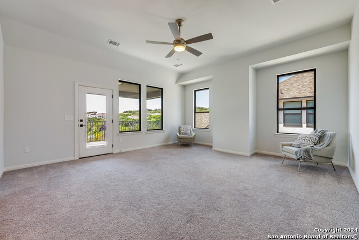
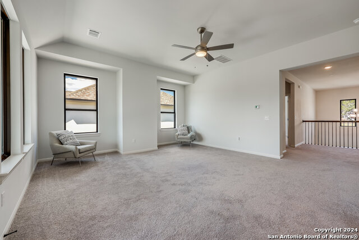
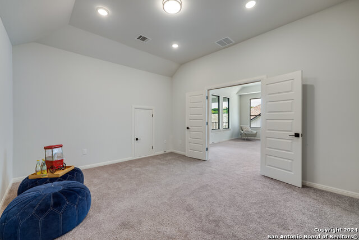
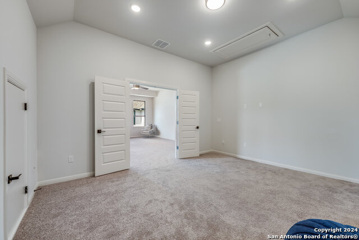
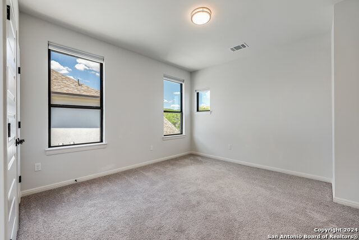
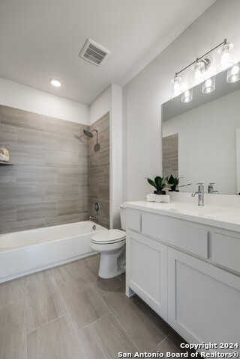
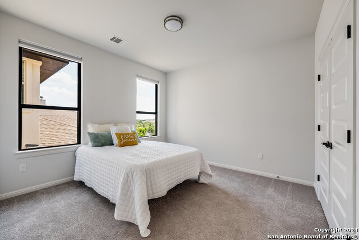
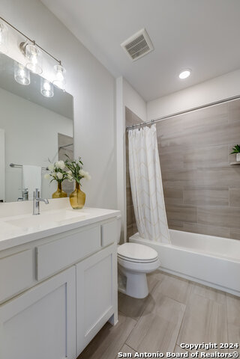
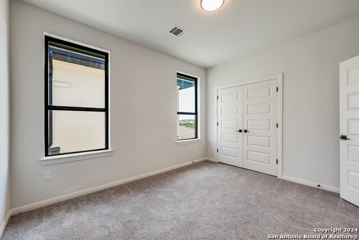
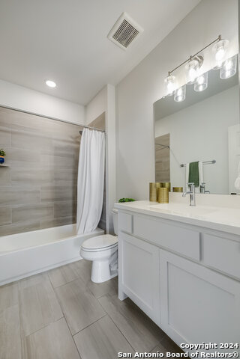
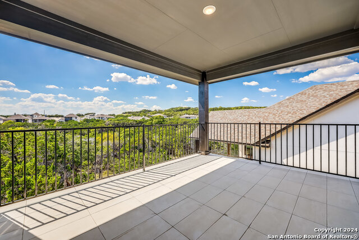
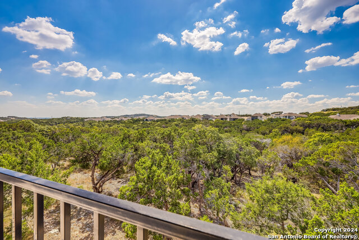
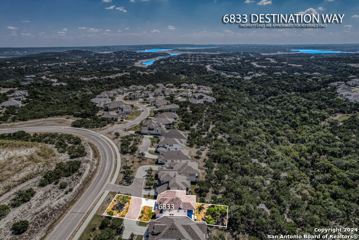
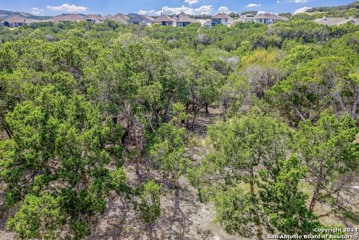
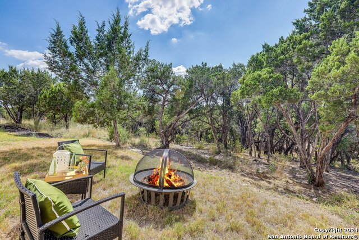
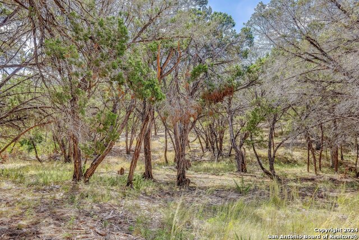
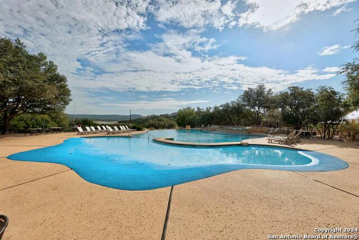
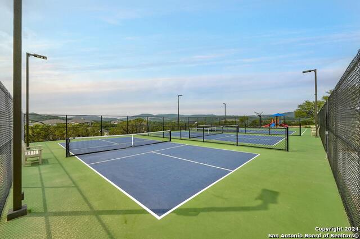
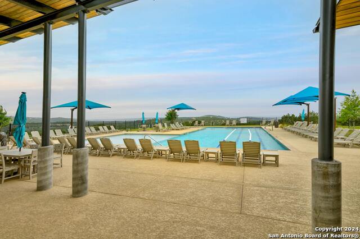
- MLS#: 1815350 ( Single Residential )
- Street Address: 6833 Destination Way
- Viewed: 16
- Price: $910,000
- Price sqft: $243
- Waterfront: No
- Year Built: 2022
- Bldg sqft: 3748
- Bedrooms: 5
- Total Baths: 6
- Full Baths: 5
- 1/2 Baths: 1
- Garage / Parking Spaces: 2
- Days On Market: 118
- Additional Information
- County: TRAVIS
- City: Lago Vista
- Zipcode: 78645
- Subdivision: Hollows
- District: Lago Vista
- Elementary School: Lago Vista
- Middle School: Lago Vista
- High School: Lago Vista
- Provided by: Keller Williams Realty C. P.
- Contact: Michelle Varela
- (210) 560-6386

- DMCA Notice
-
DescriptionWelcome to this exquisite 5 bedroom home with an office, thoughtfully designed by the renowned Drees Luxury Homebuilder. Nestled on a private street with only four homes, this beautiful residence backs up to scenic hiking trails, perfect for outdoor enthusiasts. The home features a stunning stucco and stone exterior, complemented by large windows that frame breathtaking hill country views. Inside, you'll find two luxurious ensuites on the main floor, ample storage closets, a convenient mudroom, and a cozy fireplace for those cooler evenings. Expansive glass doors lead you from the living area to a covered tiled porch, ideal for outdoor entertaining. Upstairs, discover three generously sized bedrooms, a versatile living area, and a dedicated media room, along with a covered tiled balcony that offers stunning vistas. This property combines elegance, comfort, and a serene setting, making it the perfect place to call home. Don't miss your chance to experience the exceptional finishes and thoughtful design throughout!
Features
Possible Terms
- Conventional
- FHA
- VA
- TX Vet
- Cash
- Investors OK
- USDA
Air Conditioning
- One Central
- Zoned
Block
- NA
Builder Name
- Drees Custom Homes
Construction
- Pre-Owned
Contract
- Exclusive Right To Sell
Days On Market
- 60
Dom
- 60
Elementary School
- Lago Vista
Exterior Features
- 4 Sides Masonry
- Stucco
Fireplace
- Living Room
Floor
- Carpeting
- Ceramic Tile
Foundation
- Slab
Garage Parking
- Two Car Garage
Heating
- Central
- Zoned
Heating Fuel
- Electric
High School
- Lago Vista
Home Owners Association Fee
- 615
Home Owners Association Frequency
- Quarterly
Home Owners Association Mandatory
- Mandatory
Home Owners Association Name
- HOLLOWS POA
Inclusions
- Ceiling Fans
- Washer Connection
- Dryer Connection
- Built-In Oven
- Disposal
- Dishwasher
Instdir
- Traveling W on 1431
- turn left on Destination Way (Entrance to Hollows). The home is 1 mile down and on the left.
Interior Features
- Two Living Area
- Separate Dining Room
- Eat-In Kitchen
- Island Kitchen
- Study/Library
- Game Room
- Media Room
- Loft
- Secondary Bedroom Down
- High Ceilings
- Open Floor Plan
- Laundry Main Level
- Walk in Closets
Kitchen Length
- 15
Legal Desc Lot
- 47A
Legal Description
- LOT 47-A HOLLOWS CANYONS SEC 1 LOT 46-A & LOT 47-A
Middle School
- Lago Vista
Multiple HOA
- No
Neighborhood Amenities
- Waterfront Access
- Pool
- Clubhouse
- Park/Playground
- Jogging Trails
- Sports Court
- Bike Trails
- Lake/River Park
- Boat Dock
Occupancy
- Vacant
Owner Lrealreb
- No
Ph To Show
- 2105606386
Possession
- Closing/Funding
Property Type
- Single Residential
Roof
- Composition
School District
- Lago Vista
Source Sqft
- Bldr Plans
Style
- Two Story
Total Tax
- 22700
Views
- 16
Water/Sewer
- City
Window Coverings
- All Remain
Year Built
- 2022
Property Location and Similar Properties


