
- Michaela Aden, ABR,MRP,PSA,REALTOR ®,e-PRO
- Premier Realty Group
- Mobile: 210.859.3251
- Mobile: 210.859.3251
- Mobile: 210.859.3251
- michaela3251@gmail.com
Property Photos


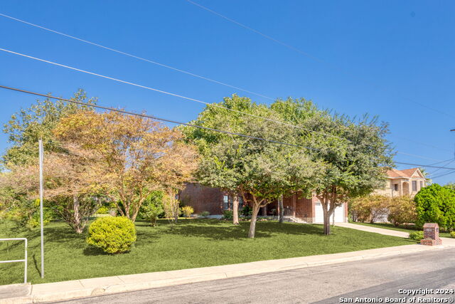

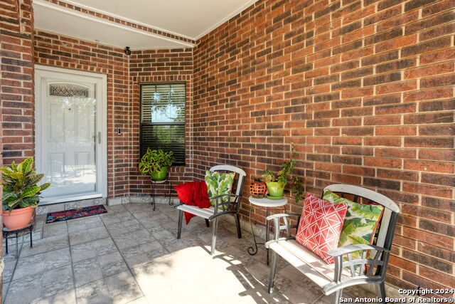
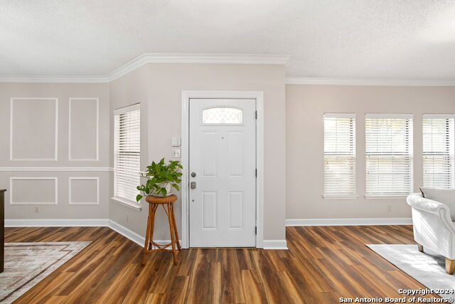
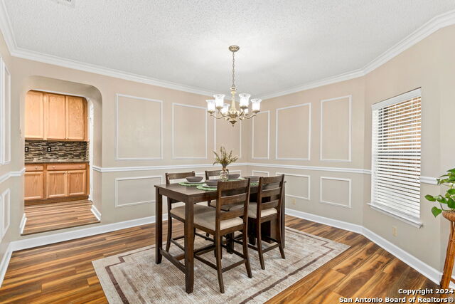
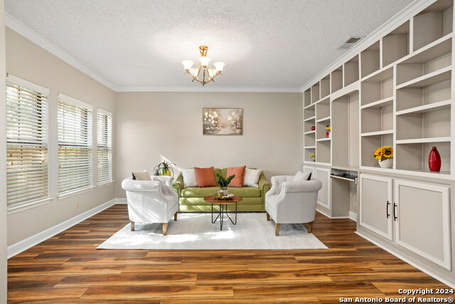
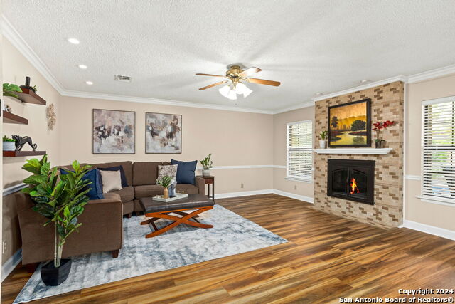
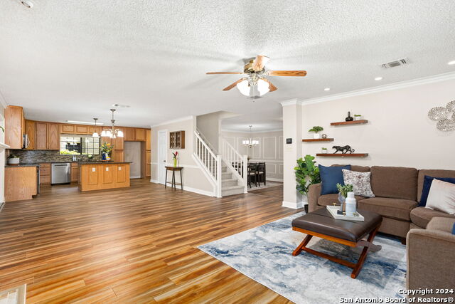
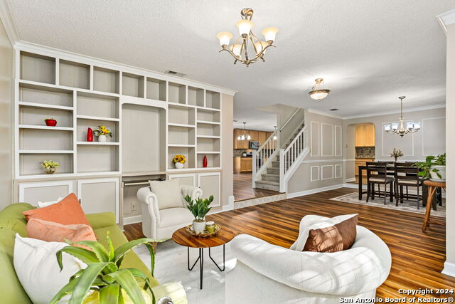
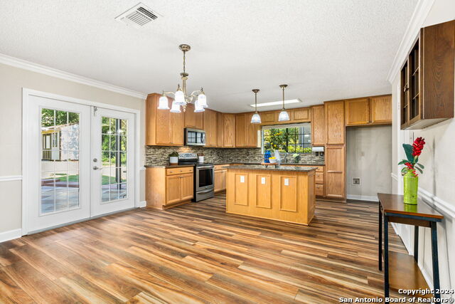
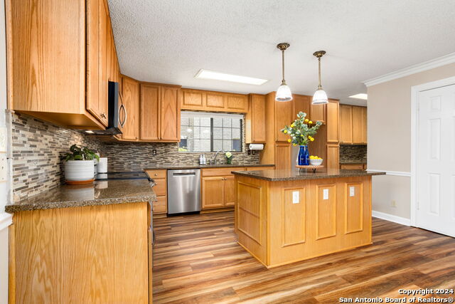
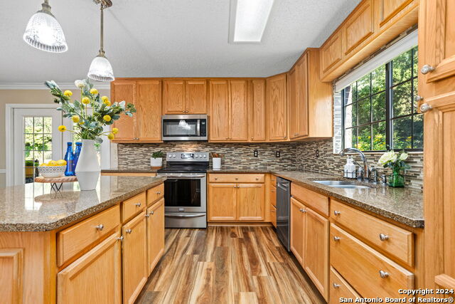
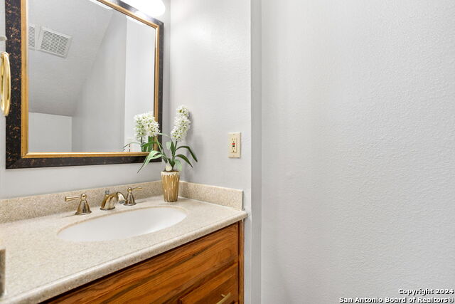
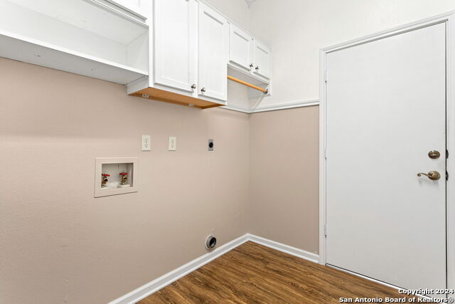
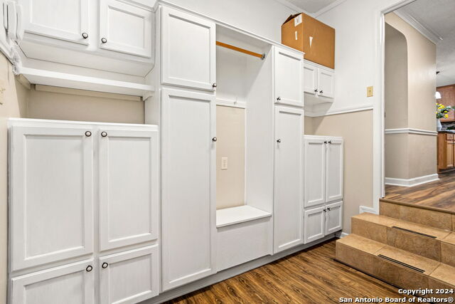
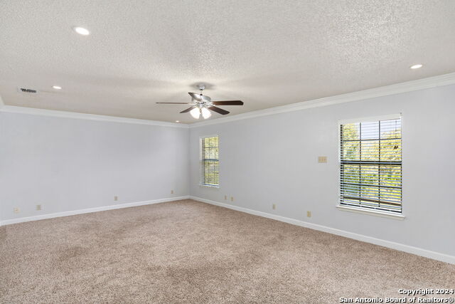
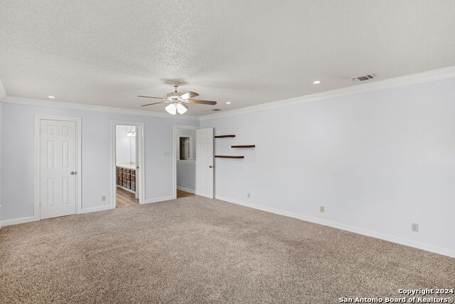
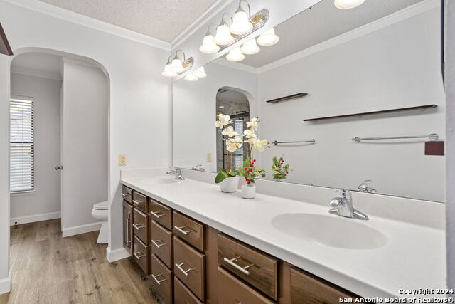
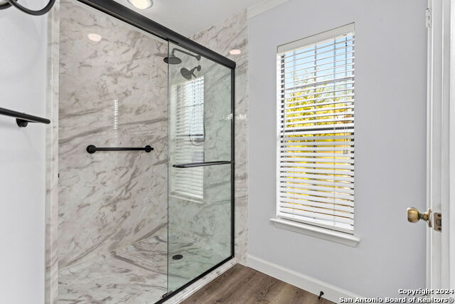
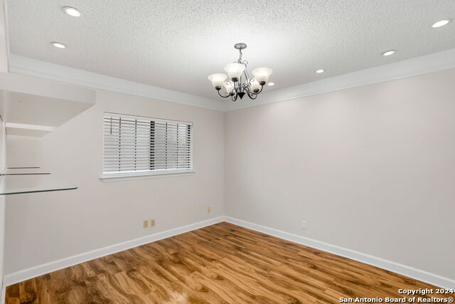
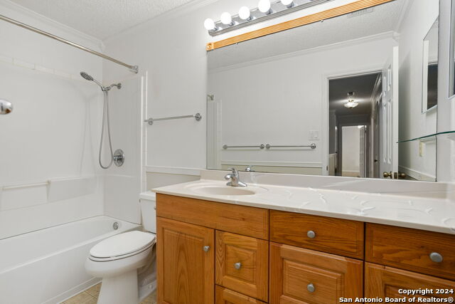
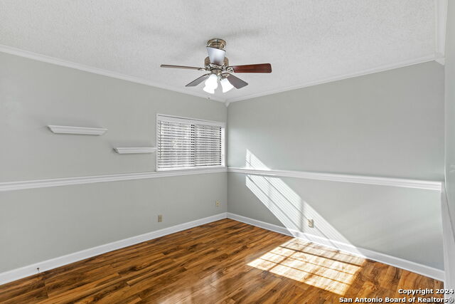
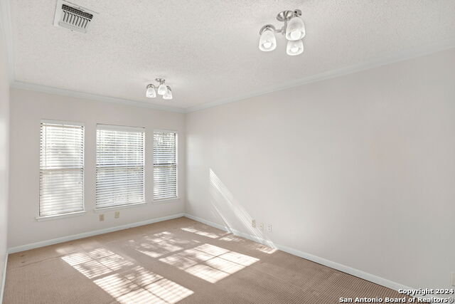
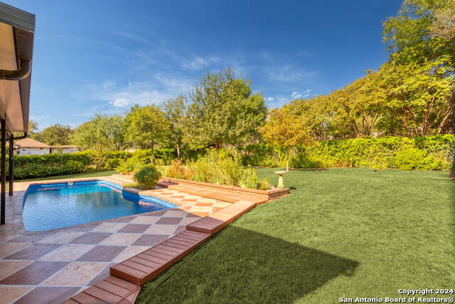
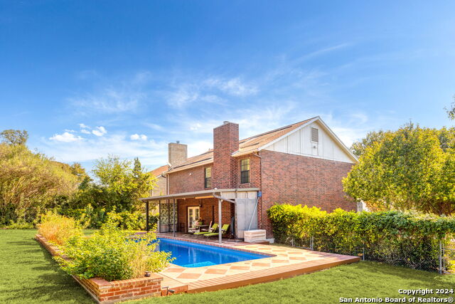
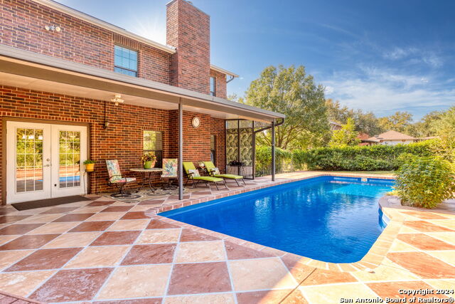
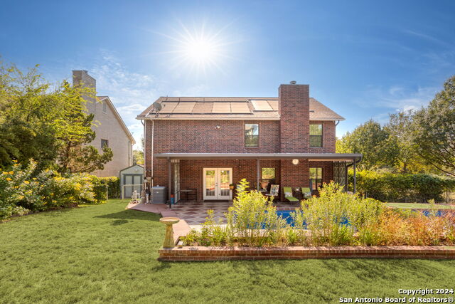



- MLS#: 1815349 ( Single Residential )
- Street Address: 1811 Copperfield
- Viewed: 25
- Price: $450,000
- Price sqft: $171
- Waterfront: No
- Year Built: 1993
- Bldg sqft: 2629
- Bedrooms: 4
- Total Baths: 3
- Full Baths: 2
- 1/2 Baths: 1
- Garage / Parking Spaces: 2
- Days On Market: 73
- Additional Information
- County: BEXAR
- City: San Antonio
- Zipcode: 78251
- Subdivision: Oak Creek Estates
- District: Northside
- Elementary School: Galm
- Middle School: Robert Vale
- High School: Taft
- Provided by: Phyllis Browning Company
- Contact: Betsy Flores
- (210) 630-7565

- DMCA Notice
-
DescriptionWelcome to this beautifully maintained two story home in the desirable Oak Creek Estates, offering 4 bedrooms, 2.5 baths, and 2,629 sq ft of living space on a generous .37 acre lot. Inside, enjoy two spacious living areas, two dining areas, and a kitchen featuring a surplus of cabinets for all your storage needs. Recent upgrades include a high efficiency HVAC system and new flooring on the main level. The spacious bedrooms come with walk in closets, providing comfort and functionality for the whole family. Step outside to a beautifully landscaped backyard oasis, finished with a solar heated swimming lap pool, perfect for both relaxation and exercise. Ideally located with easy access to 1604 and 151, you're just a short walk from Sea World and in close proximity to Westover Hills Baptist Hospital. This home combines style, space, and convenience in one incredible package!
Features
Possible Terms
- Conventional
- FHA
- VA
- Cash
Air Conditioning
- One Central
Apprx Age
- 31
Builder Name
- Unknown
Construction
- Pre-Owned
Contract
- Exclusive Right To Sell
Days On Market
- 60
Dom
- 60
Elementary School
- Galm
Exterior Features
- Brick
Fireplace
- One
Floor
- Carpeting
- Laminate
Foundation
- Slab
Garage Parking
- Two Car Garage
- Attached
Heating
- Central
- Heat Pump
Heating Fuel
- Electric
High School
- Taft
Home Owners Association Mandatory
- Voluntary
Inclusions
- Ceiling Fans
- Washer Connection
- Dryer Connection
- Cook Top
- Built-In Oven
- Microwave Oven
- Stove/Range
- Disposal
- Dishwasher
- Water Softener (owned)
- Smoke Alarm
- Pre-Wired for Security
- Electric Water Heater
- Garage Door Opener
- Smooth Cooktop
- Solid Counter Tops
- Carbon Monoxide Detector
Instdir
- Copperfield
Interior Features
- Two Living Area
- Liv/Din Combo
- Separate Dining Room
- Eat-In Kitchen
- Two Eating Areas
- Island Kitchen
- All Bedrooms Upstairs
- Cable TV Available
- High Speed Internet
- Laundry Main Level
- Laundry Room
- Walk in Closets
- Attic - Partially Finished
Kitchen Length
- 13
Legal Desc Lot
- 18
Legal Description
- NCB 34400B BLK 7 LOT 18 OAK CREEK COMMUNITY UT-1 "POTRANCO/F
Lot Description
- Mature Trees (ext feat)
Lot Improvements
- Street Paved
- Sidewalks
- Asphalt
Middle School
- Robert Vale
Neighborhood Amenities
- None
Other Structures
- Shed(s)
- Storage
- Workshop
Owner Lrealreb
- No
Ph To Show
- 210-222-2227
Possession
- Closing/Funding
Property Type
- Single Residential
Recent Rehab
- No
Roof
- Composition
School District
- Northside
Source Sqft
- Appsl Dist
Style
- Two Story
- Traditional
Total Tax
- 9240.72
Utility Supplier Elec
- CPS
Utility Supplier Gas
- CPS
Utility Supplier Water
- SAWS
Views
- 25
Virtual Tour Url
- https://media.mrhevia.com/sites/zeopbnq/unbranded
Water/Sewer
- Water System
Window Coverings
- All Remain
Year Built
- 1993
Property Location and Similar Properties


