
- Michaela Aden, ABR,MRP,PSA,REALTOR ®,e-PRO
- Premier Realty Group
- Mobile: 210.859.3251
- Mobile: 210.859.3251
- Mobile: 210.859.3251
- michaela3251@gmail.com
Property Photos
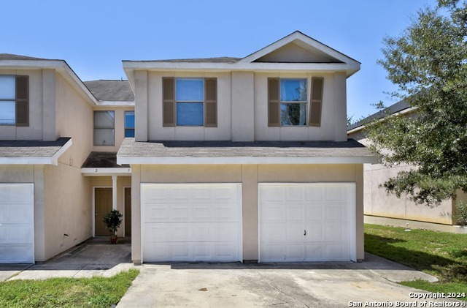

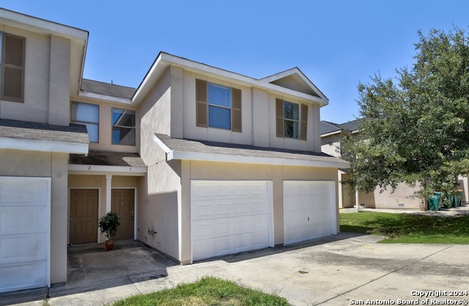
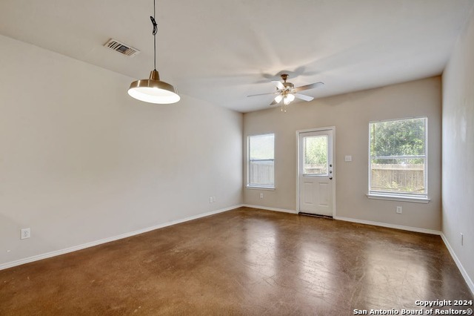
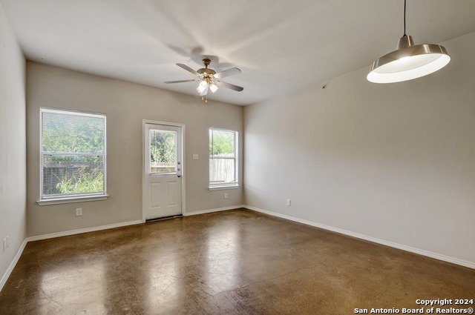
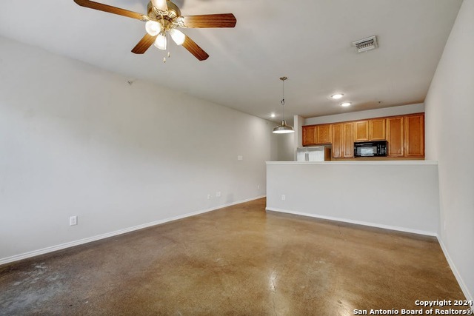
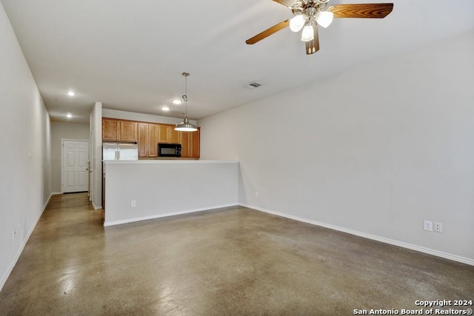
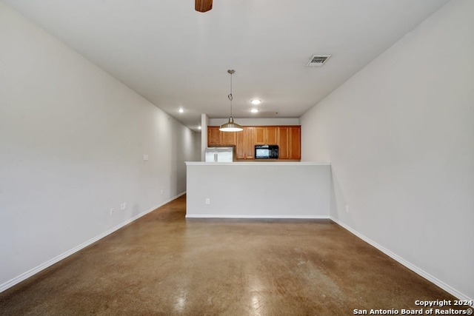
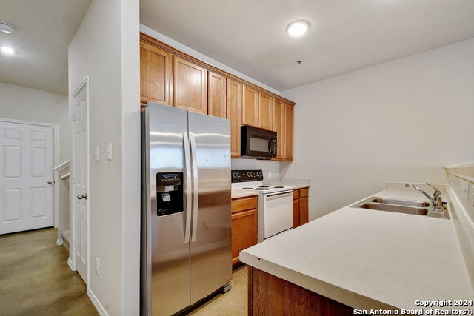
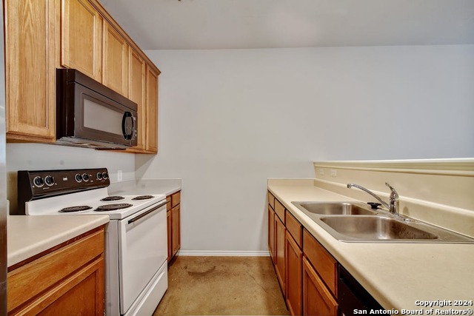
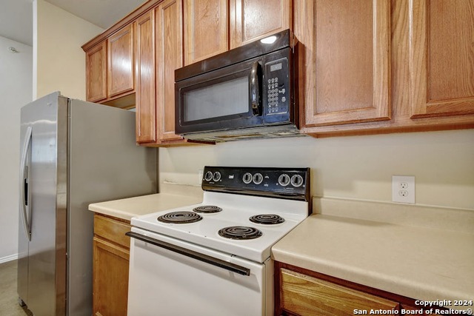
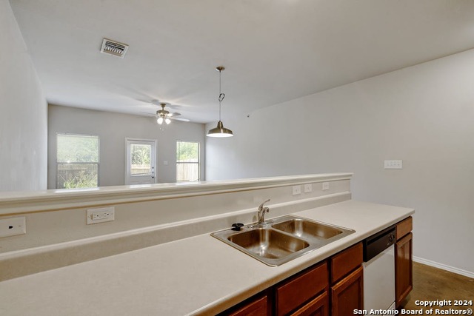
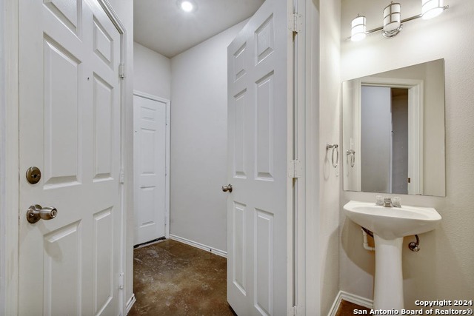
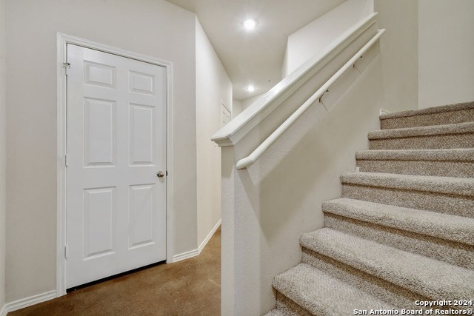
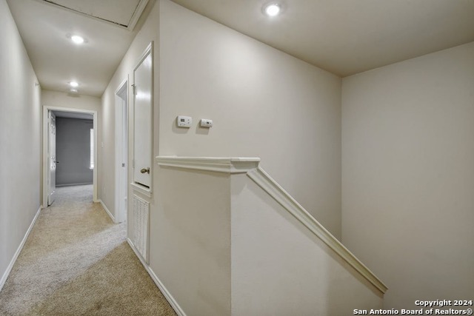
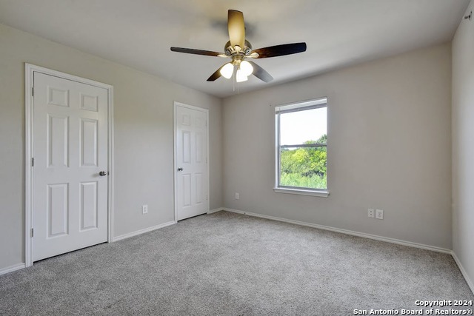
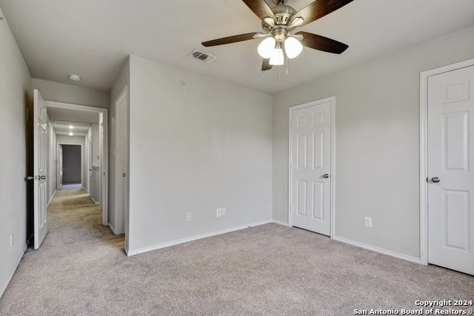
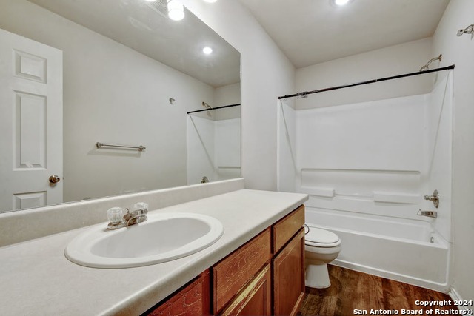
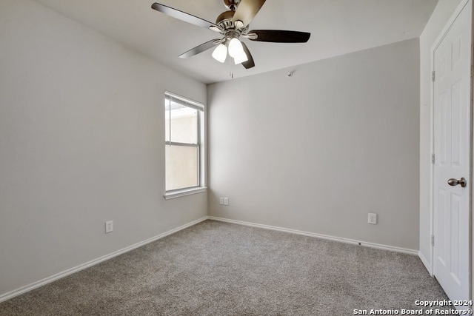
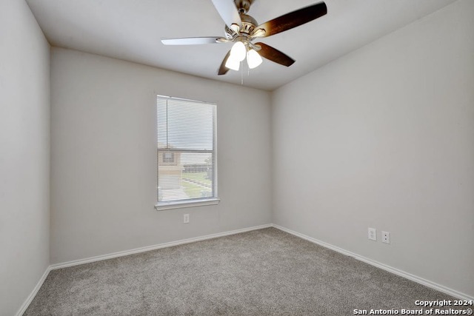
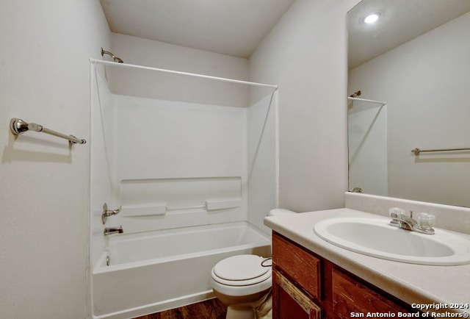
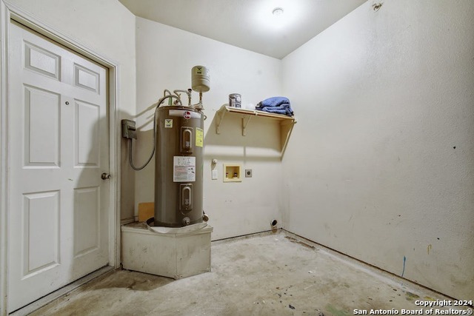
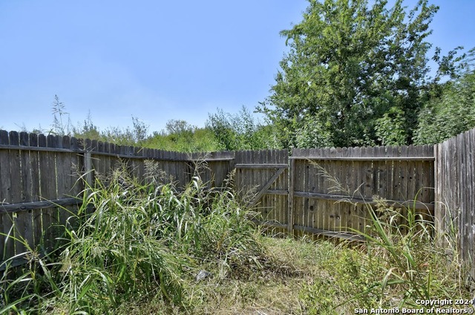
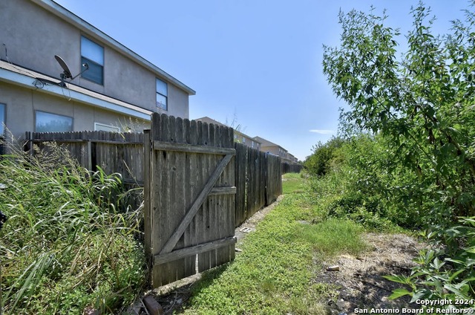
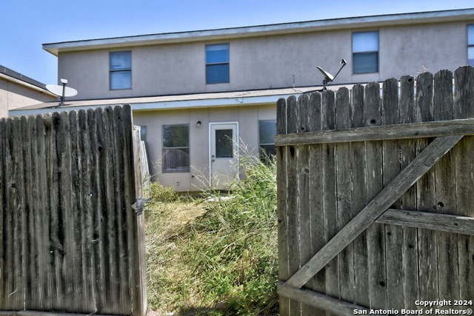
- MLS#: 1815316 ( Residential Rental )
- Street Address: 10803 Mathom Landing 3
- Viewed: 53
- Price: $1,150
- Price sqft: $0
- Waterfront: No
- Year Built: 2007
- Bldg sqft: 0
- Bedrooms: 3
- Total Baths: 3
- Full Baths: 2
- 1/2 Baths: 1
- Days On Market: 73
- Additional Information
- County: BEXAR
- City: Universal City
- Zipcode: 78148
- Subdivision: Mathom Landing
- District: Judson
- Elementary School: Salinas
- Middle School: Kitty Hawk
- High School: Veterans Memorial
- Provided by: Compass RE Texas, LLC.
- Contact: Cody Bradstreet
- (214) 814-8100

- DMCA Notice
-
Description3 Bedroom 2.5 bath townhome in desirable Judson School District. Open kitchen/living area with built in microwave with new fixtures and ceiling fans. All bedrooms upstairs with 2 full baths, utility area in garage, small backyard with privacy fence, and a 1 car garage. Downstairs is stained concrete, stairs and upstairs is carpeted. Lawn maintenance provided.
Features
Air Conditioning
- One Central
Application Fee
- 65
Application Form
- TAR
Apply At
- SEE LISTING AGENT
Apprx Age
- 17
Cleaning Deposit
- 300
Common Area Amenities
- None
Days On Market
- 126
Dom
- 60
Elementary School
- Salinas
Fireplace
- Not Applicable
Flooring
- Carpeting
- Vinyl
- Stained Concrete
Garage Parking
- One Car Garage
Heating
- Central
High School
- Veterans Memorial
Inclusions
- Ceiling Fans
- Washer Connection
- Dryer Connection
- Stove/Range
- Disposal
- Dishwasher
- Smoke Alarm
- Garage Door Opener
- City Garbage service
Instdir
- 1604 S - Exit 1976 (Past Kitty Hawk Rd)
- Right into Mathom Landing
Interior Features
- One Living Area
- Liv/Din Combo
- Breakfast Bar
- Walk-In Pantry
- All Bedrooms Upstairs
- Open Floor Plan
- Laundry in Garage
Legal Description
- CB 5053E (MATHOM LANDING SUBD)
- BLOCK 1 LOT 7 NEW ACCT FOR 2
Max Num Of Months
- 18
Middle School
- Kitty Hawk
Min Num Of Months
- 12
Miscellaneous
- Cluster Mail Box
Occupancy
- Tenant
Owner Lrealreb
- No
Personal Checks Accepted
- No
Pet Deposit
- 500
Ph To Show
- 512-934-4981
Property Type
- Residential Rental
Recent Rehab
- No
Restrictions
- Smoking Outside Only
Salerent
- For Rent
School District
- Judson
Section 8 Qualified
- No
Security Deposit
- 1375
Source Sqft
- Appsl Dist
Style
- Two Story
Tenant Pays
- Gas/Electric
- Water/Sewer
- Garbage Pickup
- Renters Insurance Required
Utility Supplier Elec
- Electric CPS
Utility Supplier Grbge
- Waste Mgmt
Utility Supplier Sewer
- City of UC
Utility Supplier Water
- City of UC
Views
- 53
Water/Sewer
- Water System
- Sewer System
- City
Window Coverings
- None Remain
Year Built
- 2007
Property Location and Similar Properties


