
- Michaela Aden, ABR,MRP,PSA,REALTOR ®,e-PRO
- Premier Realty Group
- Mobile: 210.859.3251
- Mobile: 210.859.3251
- Mobile: 210.859.3251
- michaela3251@gmail.com
Property Photos
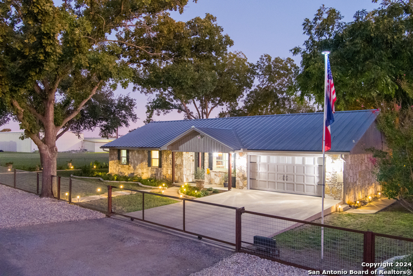

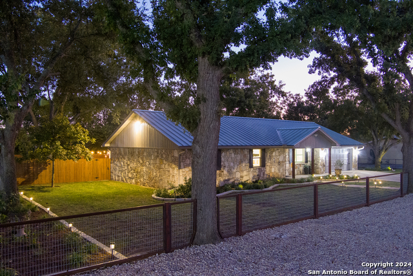
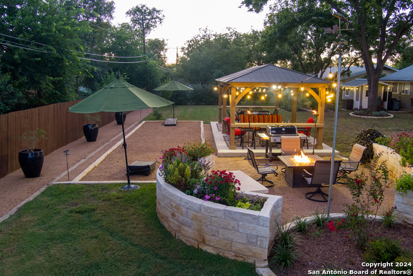
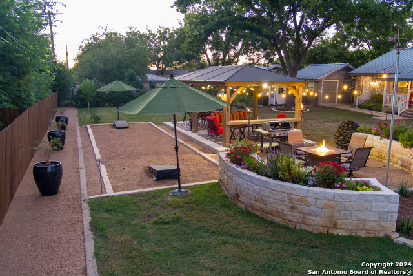
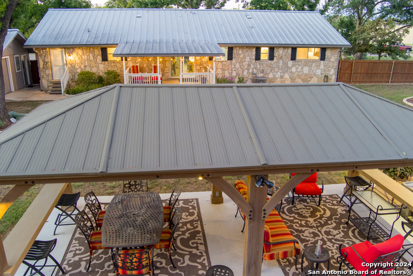
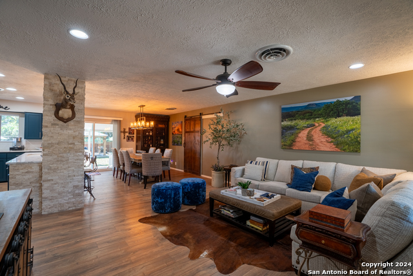
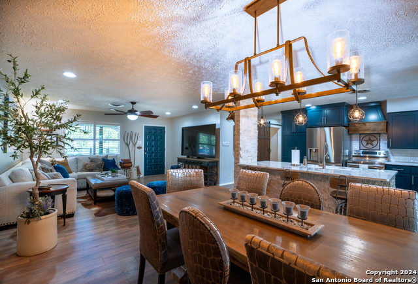
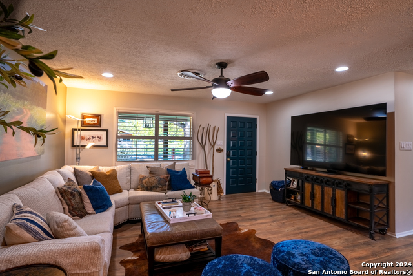
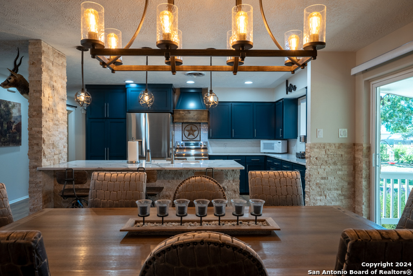
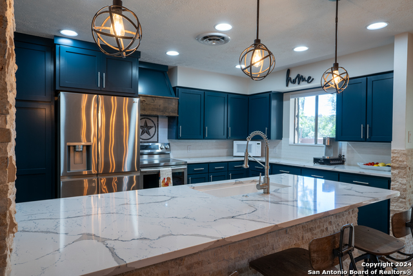
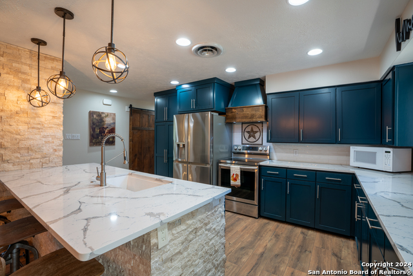
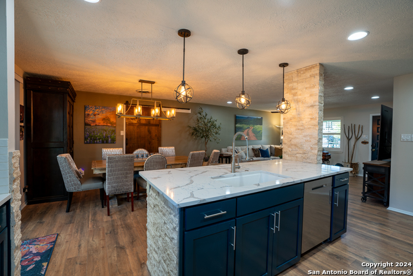
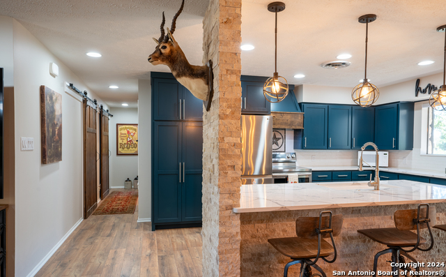
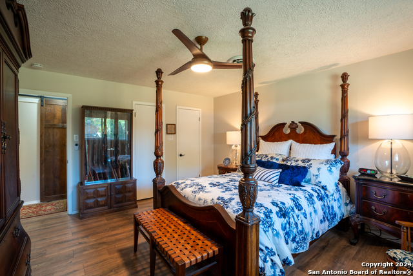
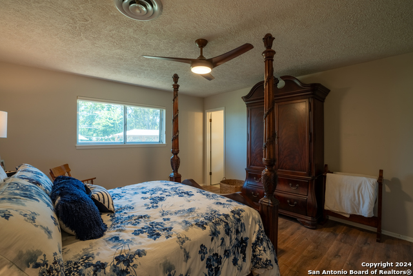
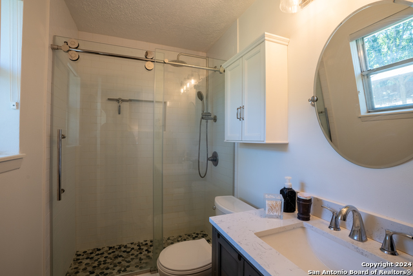
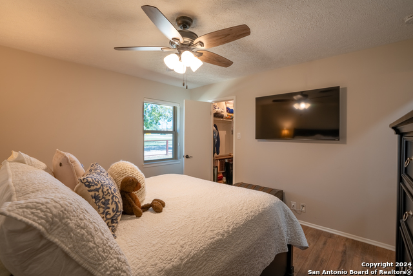
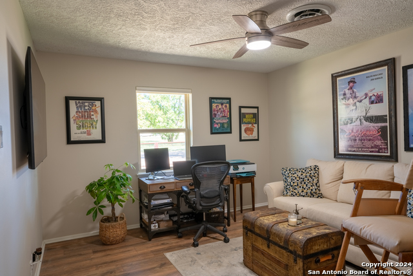
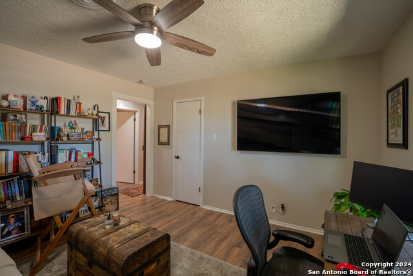
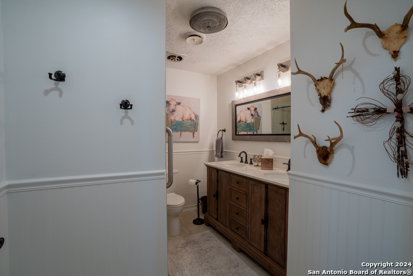
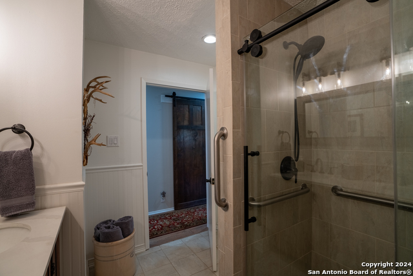
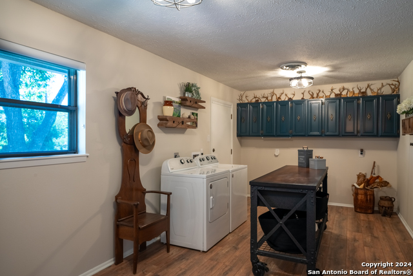
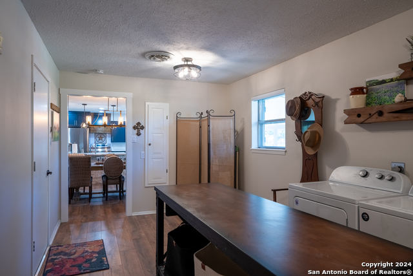
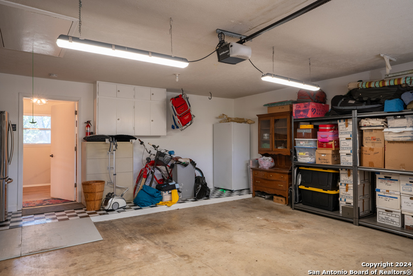
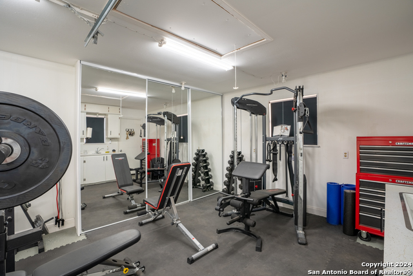
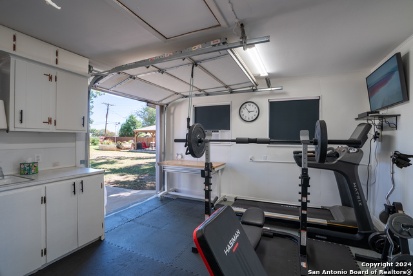
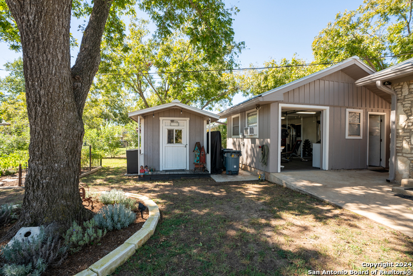
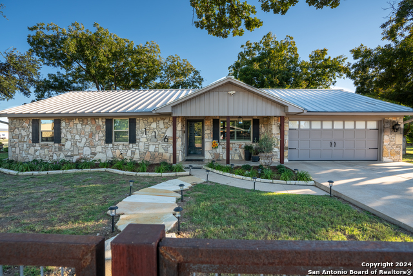

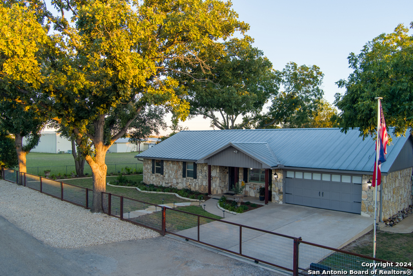
- MLS#: 1815296 ( Single Residential )
- Street Address: 116 Willow Way N
- Viewed: 14
- Price: $490,000
- Price sqft: $245
- Waterfront: No
- Year Built: 1976
- Bldg sqft: 2000
- Bedrooms: 3
- Total Baths: 2
- Full Baths: 2
- Garage / Parking Spaces: 2
- Days On Market: 73
- Additional Information
- County: KERR
- City: Kerrville
- Zipcode: 78028
- Subdivision: Guadalupe Hts
- District: Kerrville.
- Elementary School: Tom Daniels
- Middle School: Peterson
- High School: Tivy
- Provided by: Reno Realty Group
- Contact: James Reno
- (830) 329-1930

- DMCA Notice
-
DescriptionThis stunning, elegant 3 bedroom 2 bath remodeled gem is nestled on two spscious lots just outside the city limits of Kerrville. This property showcases an array of sleek finishes and an open layout that enhances the flow of natural light throughout. The heart of the home is undoubtedly the beautiful kitchen featuring a large customized quartz island and top of the line stainless steel appliances, perfect for the culinary enthusiasts. Each bedroom, along with the expansive laundry room, boasts eye catching custom barn doors that add a unique touch to the areas. Enjoy starry nights around the cozy fire pit, and for fitness lovers, take advantage of the climate controlled weight and cardio gym. The bocce ball and corn hole court beckons you out! This property is a perfect blend of comfort, style, and outdoor living. The pecan trees are now dropping their delicious pecans. The outside security cameras and the security gate are great additions! Don't miss the chance to make it yours!
Features
Possible Terms
- Conventional
- FHA
- VA
- USDA
Accessibility
- Int Door Opening 32"+
- Ext Door Opening 36"+
- 36 inch or more wide halls
- Doors-Pocket
- No Carpet
- Ramped Entrance
Air Conditioning
- One Central
Apprx Age
- 48
Builder Name
- Unknown
Construction
- Pre-Owned
Contract
- Exclusive Right To Sell
Days On Market
- 60
Dom
- 60
Elementary School
- Tom Daniels
Energy Efficiency
- Double Pane Windows
- Ceiling Fans
Exterior Features
- Stone/Rock
Fireplace
- Not Applicable
Floor
- Other
Foundation
- Slab
Garage Parking
- Two Car Garage
Heating
- Central
Heating Fuel
- Electric
High School
- Tivy
Home Owners Association Mandatory
- None
Inclusions
- Ceiling Fans
- Washer Connection
- Dryer Connection
- Microwave Oven
- Stove/Range
- Refrigerator
- Disposal
- Dishwasher
- Smoke Alarm
- Electric Water Heater
- Garage Door Opener
- Solid Counter Tops
- Private Garbage Service
Instdir
- From Kerrville
- take Hwy 27 east toward Center Point. Go 3.6 miles. Take a right on Willow Way. House is on the left.
Interior Features
- One Living Area
- Liv/Din Combo
- Island Kitchen
- Utility Room Inside
- Laundry Main Level
- Laundry Room
Kitchen Length
- 13
Legal Desc Lot
- 43
- 44
Legal Description
- Guadalupe Heights 3
- Lot 43 & 44
Lot Description
- 1/4 - 1/2 Acre
- Mature Trees (ext feat)
- Level
Lot Improvements
- Street Paved
Middle School
- Peterson
Miscellaneous
- None/not applicable
Neighborhood Amenities
- None
Occupancy
- Owner
Owner Lrealreb
- No
Ph To Show
- CARMEN RENO 830-329-1931
Possession
- Closing/Funding
Property Type
- Single Residential
Recent Rehab
- Yes
Roof
- Metal
School District
- Kerrville.
Source Sqft
- Bldr Plans
Style
- One Story
- Ranch
Total Tax
- 3344
Utility Supplier Elec
- KPYB
Utility Supplier Grbge
- Private
Utility Supplier Water
- AQUA Texas
Views
- 14
Water/Sewer
- Water System
- Septic
Window Coverings
- All Remain
Year Built
- 1976
Property Location and Similar Properties


