
- Michaela Aden, ABR,MRP,PSA,REALTOR ®,e-PRO
- Premier Realty Group
- Mobile: 210.859.3251
- Mobile: 210.859.3251
- Mobile: 210.859.3251
- michaela3251@gmail.com
Property Photos
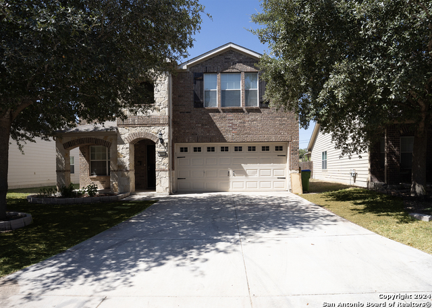

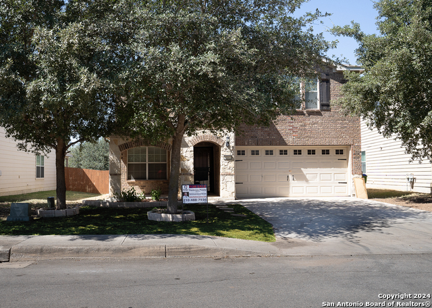
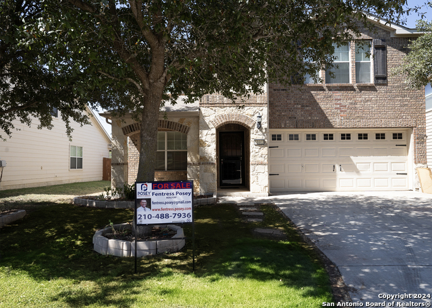
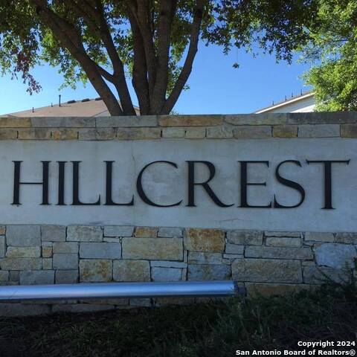
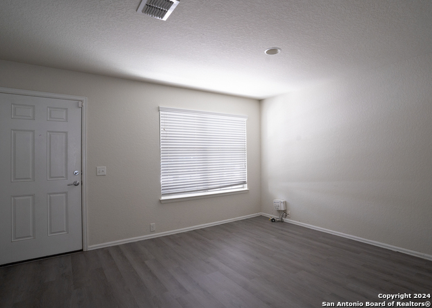

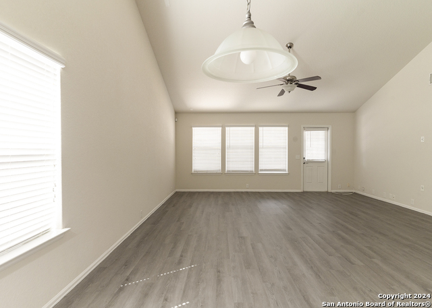
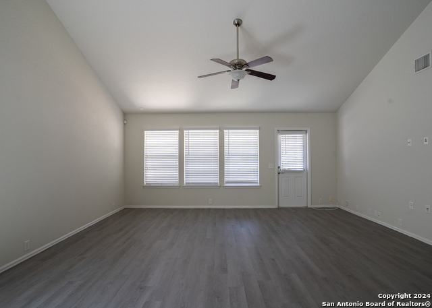
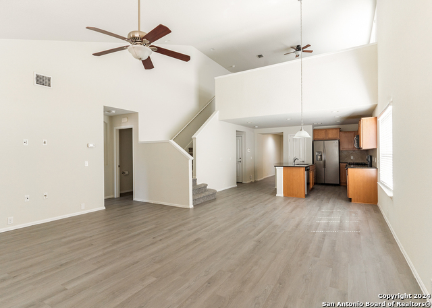
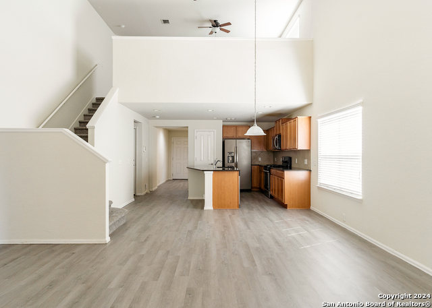
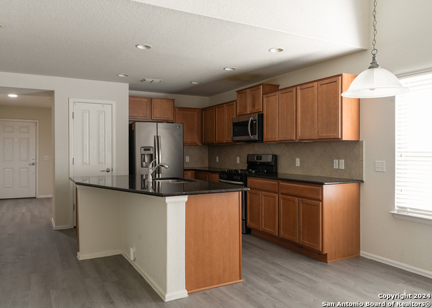
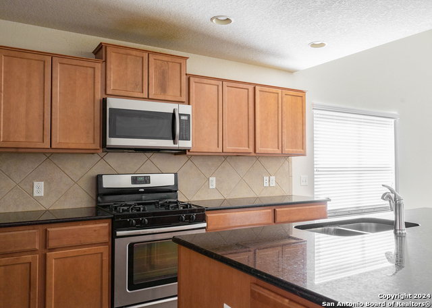
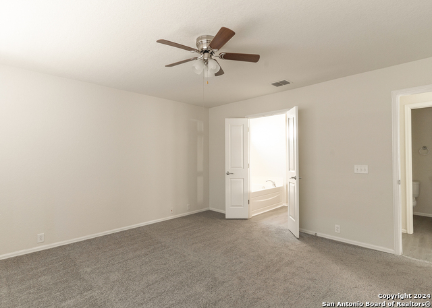
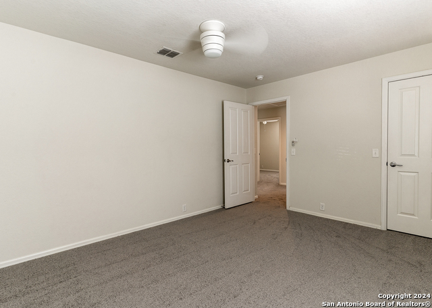

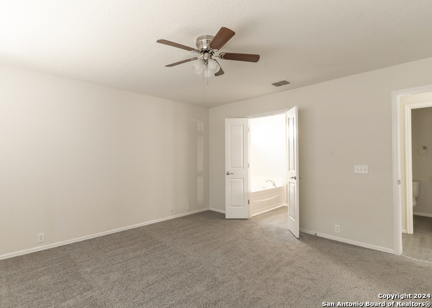
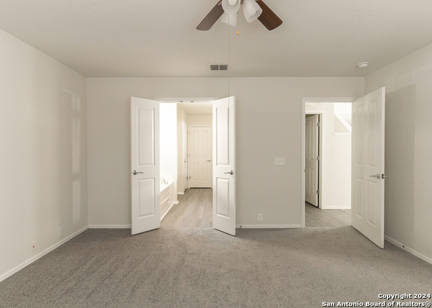

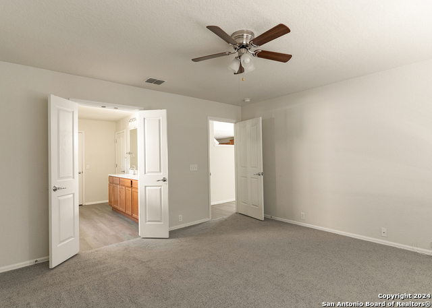

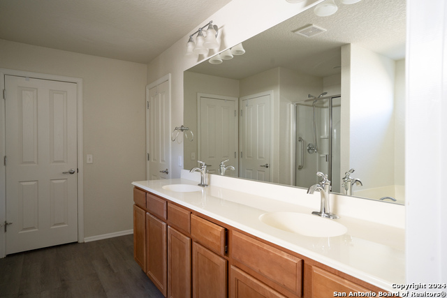
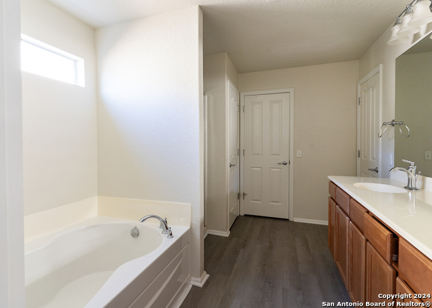
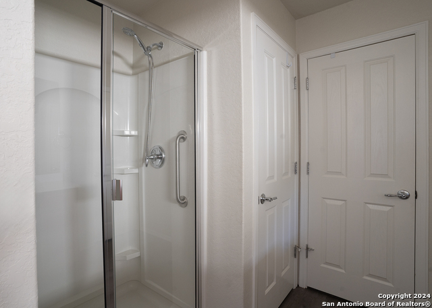
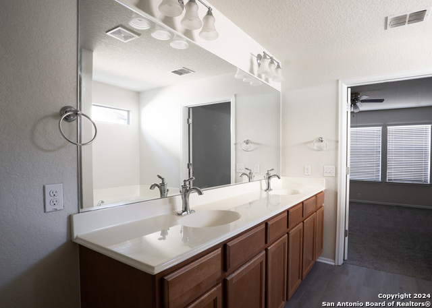
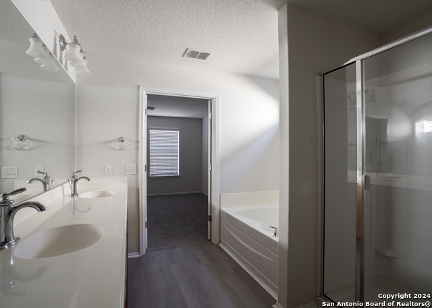
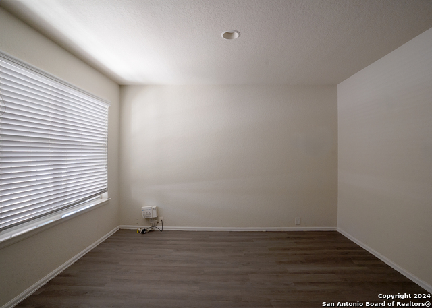
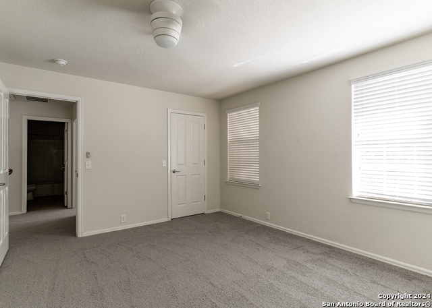
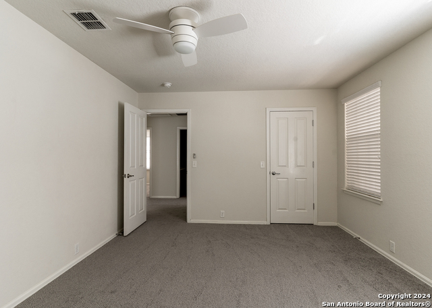
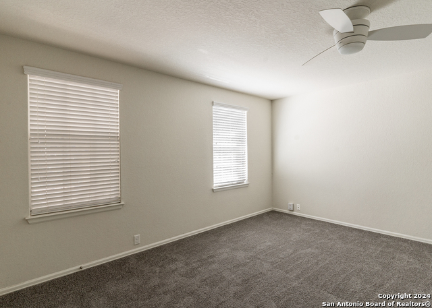

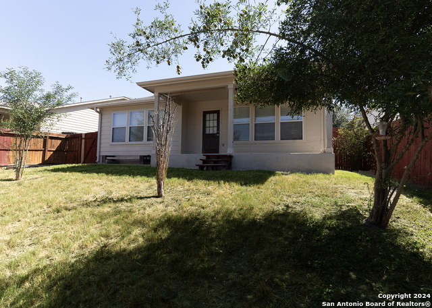
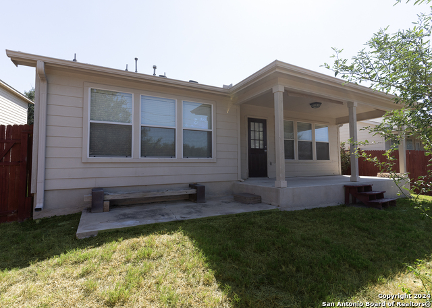
- MLS#: 1815281 ( Single Residential )
- Street Address: 11043 Palomino Bluff
- Viewed: 84
- Price: $285,000
- Price sqft: $122
- Waterfront: No
- Year Built: 2011
- Bldg sqft: 2337
- Bedrooms: 4
- Total Baths: 3
- Full Baths: 2
- 1/2 Baths: 1
- Garage / Parking Spaces: 2
- Days On Market: 118
- Additional Information
- County: BEXAR
- City: San Antonio
- Zipcode: 78245
- Subdivision: Hillcrest
- District: Southwest I.S.D.
- Elementary School: Kriewald Road
- Middle School: Scobee Jr
- High School: Southwest
- Provided by: Real
- Contact: Fentress Posey
- (210) 488-7936

- DMCA Notice
-
DescriptionMOVE IN READY Two story 4 bedroom 2.5 bath home boasts over 2300 sqft. The combination of charming features like open living area and Master bedroom down, large kitchen with an island and granite counter tops. No rear neighbors and has a shed and fruit trees in the backyard. The house is located in the Hillcrest Subdivision, which boasts amenities such as dual pools, a playground, and a pavilion for its residents. Plus, its location is near Lackland Air Force Base, Sea World, and various amenities adds to its conveniences. Easy access to 151 & 1604.
Features
Possible Terms
- Conventional
- FHA
- VA
- TX Vet
- Cash
Air Conditioning
- One Central
- Zoned
Apprx Age
- 14
Block
- 119
Builder Name
- Pulte
Construction
- Pre-Owned
Contract
- Exclusive Right To Sell
Days On Market
- 111
Currently Being Leased
- No
Dom
- 111
Elementary School
- Kriewald Road
Exterior Features
- Brick
- Stone/Rock
- Cement Fiber
Fireplace
- Not Applicable
Floor
- Carpeting
- Ceramic Tile
- Vinyl
Foundation
- Slab
Garage Parking
- Two Car Garage
Heating
- Central
Heating Fuel
- Natural Gas
High School
- Southwest
Home Owners Association Fee
- 90
Home Owners Association Frequency
- Quarterly
Home Owners Association Mandatory
- Mandatory
Home Owners Association Name
- HILLCREST HOMEOWNERS ASSOCIATION INC / 8697
Inclusions
- Ceiling Fans
- Washer Connection
- Dryer Connection
- Microwave Oven
- Stove/Range
- Gas Cooking
- Refrigerator
- Disposal
- Dishwasher
- Ice Maker Connection
- Water Softener (owned)
- Smoke Alarm
- Pre-Wired for Security
- Gas Water Heater
- Garage Door Opener
- In Wall Pest Control
- Plumb for Water Softener
- Solid Counter Tops
- Carbon Monoxide Detector
Instdir
- 1604 S heading towards 90
- exit Spurs Ranch
- take a right on Spurs Ranch
- Take a left on Range Boss
- then a quick right on Palomino Bluff and home will be on the right.
Interior Features
- Two Living Area
- Separate Dining Room
- Eat-In Kitchen
- Island Kitchen
- Loft
- Utility Room Inside
- Laundry Main Level
- Laundry Room
- Walk in Closets
Kitchen Length
- 13
Legal Desc Lot
- 11
Legal Description
- CB 5197G (HILLCREST SUB'D UT-5A PH-1)
- BLOCK 119 LOT 11 PER
Middle School
- Scobee Jr High
Multiple HOA
- No
Neighborhood Amenities
- Pool
- Park/Playground
Occupancy
- Vacant
Owner Lrealreb
- Yes
Ph To Show
- 2102222227
Possession
- Closing/Funding
Property Type
- Single Residential
Roof
- Composition
School District
- Southwest I.S.D.
Source Sqft
- Appsl Dist
Style
- Two Story
Total Tax
- 6170
Utility Supplier Elec
- CPS
Utility Supplier Gas
- Gray Forrest
Utility Supplier Sewer
- SAWS
Utility Supplier Water
- SAWS
Views
- 84
Water/Sewer
- Water System
Window Coverings
- All Remain
Year Built
- 2011
Property Location and Similar Properties


