
- Michaela Aden, ABR,MRP,PSA,REALTOR ®,e-PRO
- Premier Realty Group
- Mobile: 210.859.3251
- Mobile: 210.859.3251
- Mobile: 210.859.3251
- michaela3251@gmail.com
Property Photos
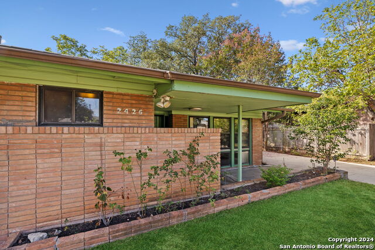

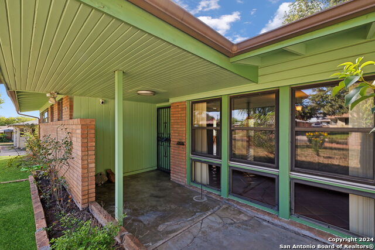
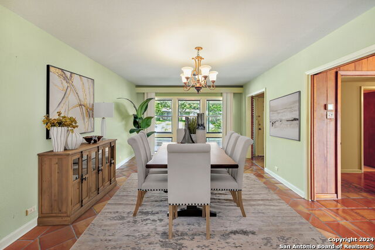
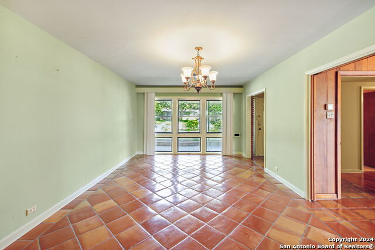
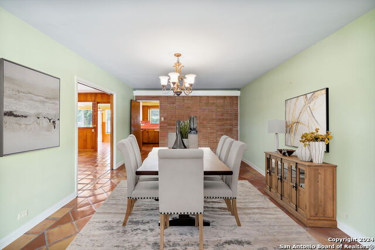
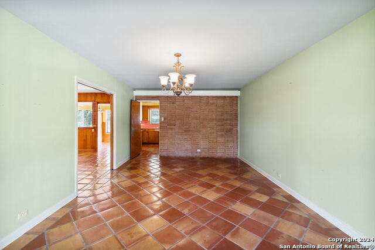
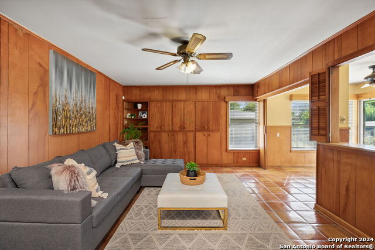
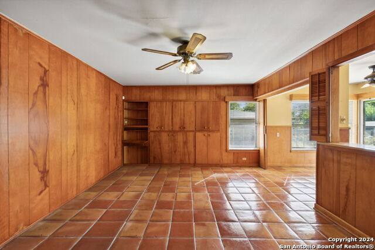
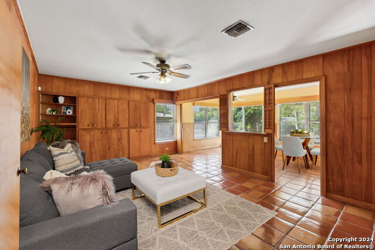
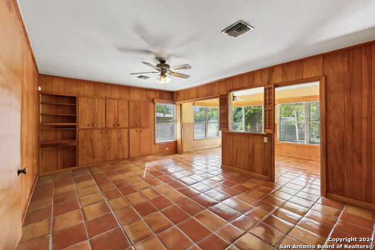
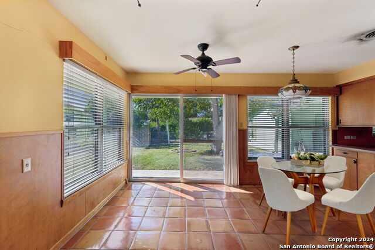
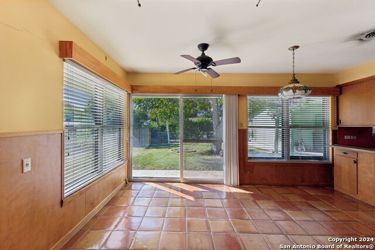
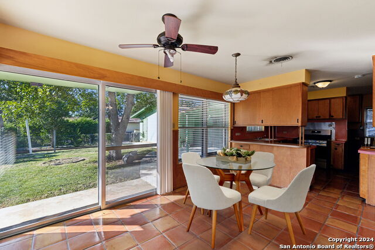
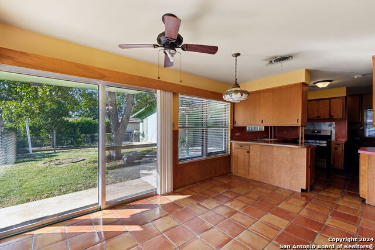
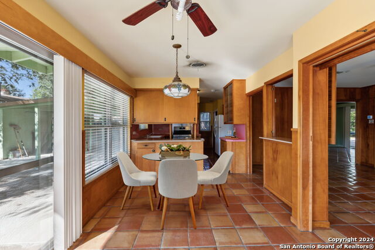
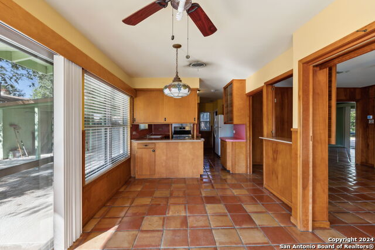
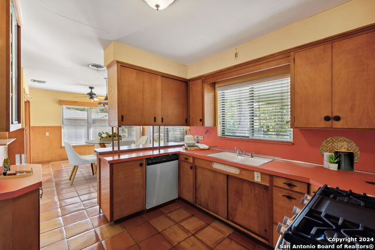
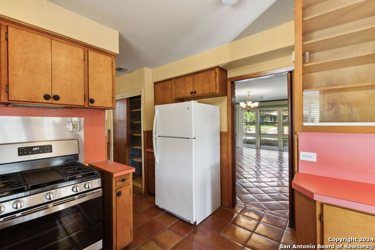
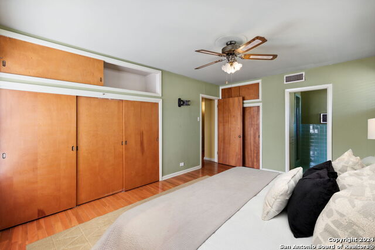
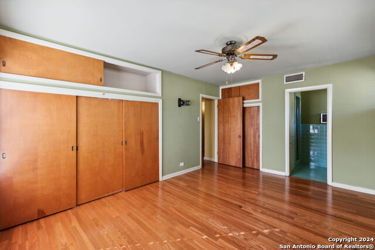
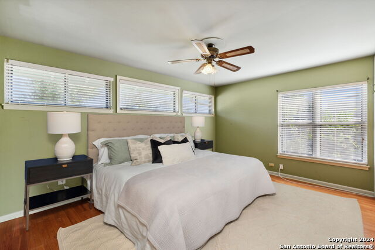
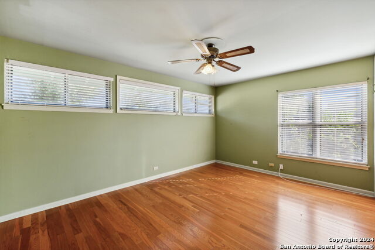
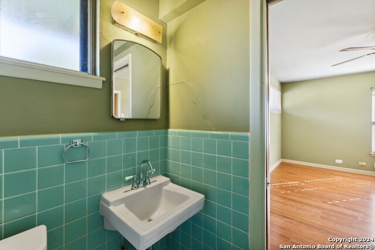
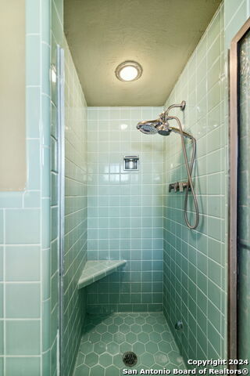
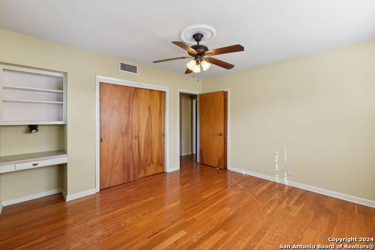
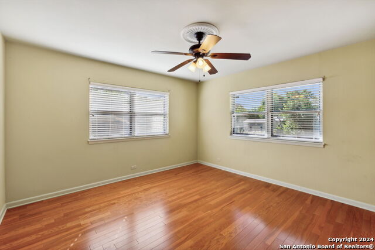
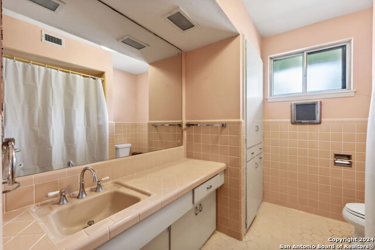
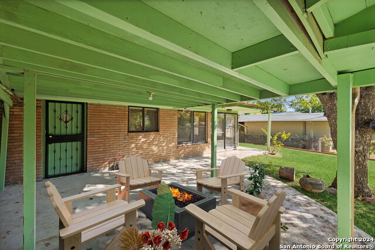
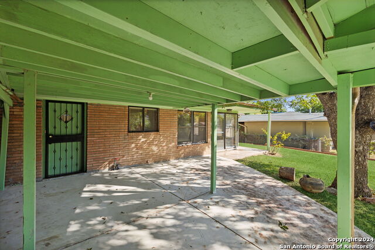
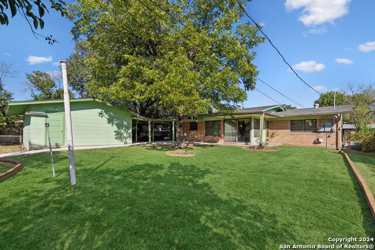
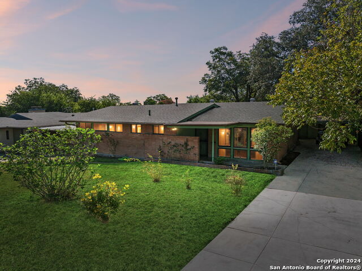
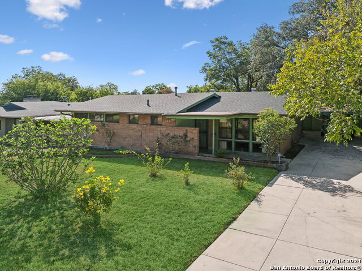
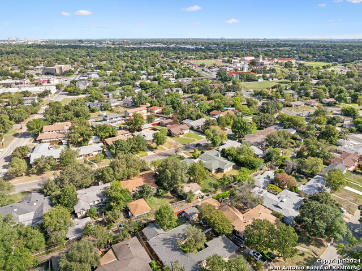
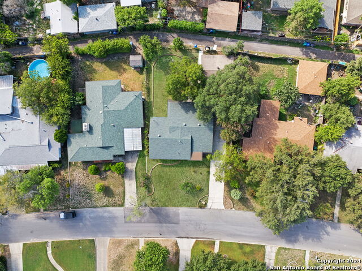
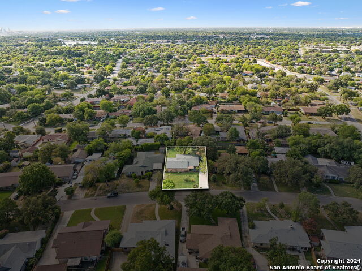
- MLS#: 1815274 ( Single Residential )
- Street Address: 2426 W Kings Hwy
- Viewed: 7
- Price: $265,000
- Price sqft: $152
- Waterfront: No
- Year Built: 1956
- Bldg sqft: 1741
- Bedrooms: 2
- Total Baths: 2
- Full Baths: 2
- Garage / Parking Spaces: 1
- Days On Market: 73
- Additional Information
- County: BEXAR
- City: San Antonio
- Zipcode: 78228
- Subdivision: Jefferson Terrace
- District: San Antonio I.S.D.
- Elementary School: Madison
- Middle School: Longfellow
- High School: Jefferson
- Provided by: Phyllis Browning Company
- Contact: Melissa Aguillon
- (210) 394-6098

- DMCA Notice
-
DescriptionThis 2/2 Mid Century modern home is located in established Jefferson Terrace. This home boasts original hardwood floors, Saltillo tile, red brick and wood paneled walls, original bathrooms and quaint kitchen. Two roomy living areas and a separate dining area, provide the feel of an open concept and larger floor plan. Nice size bedrooms and ensuite bathroom in the master. Floor to ceiling windows in the front room, with large windows and sliding glass doors in the dining room provide lots of natural light. Lots of space in the backyard with a covered patio leading to a one car garage on this quarter acre lot. This area is currently experiencing much revitalization, with close proximity to Jefferson High School, University of Incarnate Word, St. Mary's University, Monticello Park, and Woodlawn Lake Park. Easy access to IH10, 410, 35, 90 and downtown San Antonio make this a great location.
Features
Possible Terms
- Conventional
- Cash
Air Conditioning
- One Central
Apprx Age
- 68
Builder Name
- Unknown
Construction
- Pre-Owned
Contract
- Exclusive Right To Sell
Days On Market
- 61
Currently Being Leased
- No
Dom
- 61
Elementary School
- Madison
Exterior Features
- Brick
- Siding
Fireplace
- Not Applicable
Floor
- Saltillo Tile
- Ceramic Tile
- Wood
Foundation
- Slab
Garage Parking
- One Car Garage
- Detached
Heating
- Central
Heating Fuel
- Electric
High School
- Jefferson
Home Owners Association Mandatory
- None
Inclusions
- Ceiling Fans
- Dryer Connection
- Refrigerator
- Security System (Owned)
Instdir
- San Pedro to Fresno. Right on Babcock
- and left on Wilson. Turn right onto W Kings Hwy.
Interior Features
- Two Living Area
- Liv/Din Combo
- Eat-In Kitchen
- Two Eating Areas
- Utility Room Inside
- Cable TV Available
- High Speed Internet
- All Bedrooms Downstairs
- Laundry Room
- Telephone
Kitchen Length
- 11
Legal Description
- NCB 9103 BLK 4 LOT 4
Middle School
- Longfellow
Neighborhood Amenities
- None
Occupancy
- Vacant
Owner Lrealreb
- No
Ph To Show
- 210-222-2227
Possession
- Closing/Funding
Property Type
- Single Residential
Roof
- Composition
School District
- San Antonio I.S.D.
Source Sqft
- Appsl Dist
Style
- One Story
Total Tax
- 3253.69
Utility Supplier Elec
- CPS
Utility Supplier Gas
- CPS
Utility Supplier Grbge
- COSA
Utility Supplier Sewer
- SAWS
Utility Supplier Water
- SAWS
Water/Sewer
- Water System
- City
Window Coverings
- Some Remain
Year Built
- 1956
Property Location and Similar Properties


