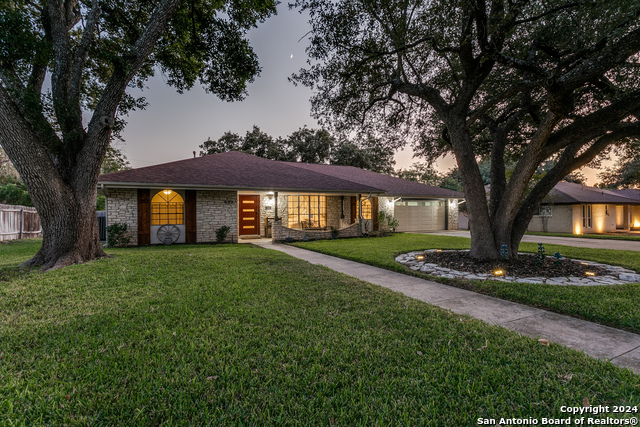
- Michaela Aden, ABR,MRP,PSA,REALTOR ®,e-PRO
- Premier Realty Group
- Mobile: 210.859.3251
- Mobile: 210.859.3251
- Mobile: 210.859.3251
- michaela3251@gmail.com
Property Photos




































- MLS#: 1815247 ( Single Residential )
- Street Address: 622 Fawndale Ln
- Viewed: 21
- Price: $362,500
- Price sqft: $155
- Waterfront: No
- Year Built: 1966
- Bldg sqft: 2336
- Bedrooms: 3
- Total Baths: 3
- Full Baths: 2
- 1/2 Baths: 1
- Garage / Parking Spaces: 2
- Days On Market: 73
- Additional Information
- County: BEXAR
- City: Windcrest
- Zipcode: 78239
- Subdivision: Windcrest
- District: North East I.S.D
- Elementary School: Windcrest
- Middle School: White Ed
- High School: Roosevelt
- Provided by: Full Spectrum Realty
- Contact: Deanne Martinez
- (254) 289-4310

- DMCA Notice
-
DescriptionThis charming and well maintained beauty is located in prestigious Windcrest and an NO HOA!!! This oasis features an open floorplan which is great for entertaining guests! Everything is updated and fresh and this home features TONS of living space including 2 living areas, 2 dining areas, an office space, and 4 season living space. The extras are a must see featuring built in bookcases, sprinkler system, and gutters all around. Beautiful mature trees on the over 1/4 acre lot showcase the massive backyard space with 2 storage sheds, built in fire pit, and playscape for the kids. Roof is 4 years old and just received a clean inspection, New HVAC in 2023, Foundation was repaired and has a lifetime warranty!! This home is under 20 minutes from both JBSA FT Sam Houston and JBSA Randolph and close to downtown, hospitals, and shopping!
Features
Possible Terms
- Conventional
- FHA
- VA
- TX Vet
- Cash
Air Conditioning
- One Central
Apprx Age
- 58
Block
- 35
Builder Name
- Unknown
Construction
- Pre-Owned
Contract
- Exclusive Right To Sell
Days On Market
- 70
Currently Being Leased
- No
Dom
- 70
Elementary School
- Windcrest
Exterior Features
- Brick
- 4 Sides Masonry
Fireplace
- One
- Living Room
- Wood Burning
Floor
- Carpeting
- Ceramic Tile
- Laminate
Foundation
- Slab
Garage Parking
- Two Car Garage
Heating
- Central
Heating Fuel
- Electric
High School
- Roosevelt
Home Owners Association Mandatory
- None
Inclusions
- Ceiling Fans
- Washer Connection
- Dryer Connection
- Cook Top
- Microwave Oven
- Refrigerator
- Disposal
- Dishwasher
- Ice Maker Connection
- Pre-Wired for Security
- Garage Door Opener
- Solid Counter Tops
- Double Ovens
- City Garbage service
Instdir
- From Walzem Rd
- turn left on Parkcrest Dr
- left on Fawndale
Interior Features
- Two Living Area
- Separate Dining Room
- Eat-In Kitchen
- Two Eating Areas
- Breakfast Bar
- Study/Library
- Florida Room
- Utility Room Inside
- 1st Floor Lvl/No Steps
- Open Floor Plan
- Skylights
- Cable TV Available
- High Speed Internet
- All Bedrooms Downstairs
- Laundry Main Level
- Laundry Room
- Walk in Closets
- Attic - Access only
- Attic - Pull Down Stairs
Kitchen Length
- 10
Legal Desc Lot
- 10
Legal Description
- CB 5474A BLK 35 LOT 10
Lot Description
- 1/4 - 1/2 Acre
Lot Improvements
- Street Paved
- Curbs
- Sidewalks
Middle School
- White Ed
Neighborhood Amenities
- Pool
- Tennis
- Golf Course
- Park/Playground
- Jogging Trails
- Sports Court
Occupancy
- Owner
Owner Lrealreb
- No
Ph To Show
- 2102222227
Possession
- Closing/Funding
Property Type
- Single Residential
Recent Rehab
- No
Roof
- Composition
School District
- North East I.S.D
Source Sqft
- Appsl Dist
Style
- One Story
Total Tax
- 8019.38
Utility Supplier Elec
- CPS Energy
Utility Supplier Grbge
- Windcrest
Utility Supplier Sewer
- Bexar County
Utility Supplier Water
- Bexar County
Views
- 21
Water/Sewer
- City
Window Coverings
- All Remain
Year Built
- 1966
Property Location and Similar Properties


