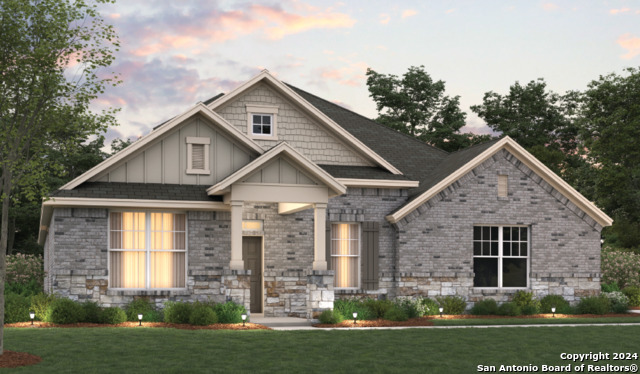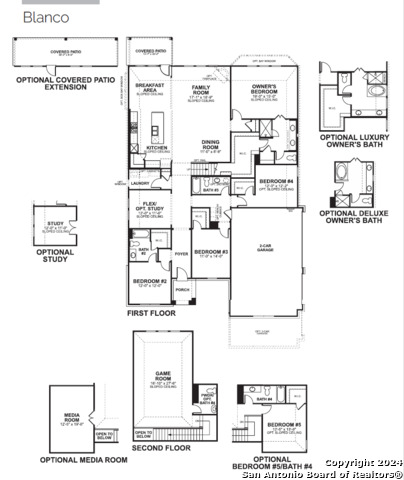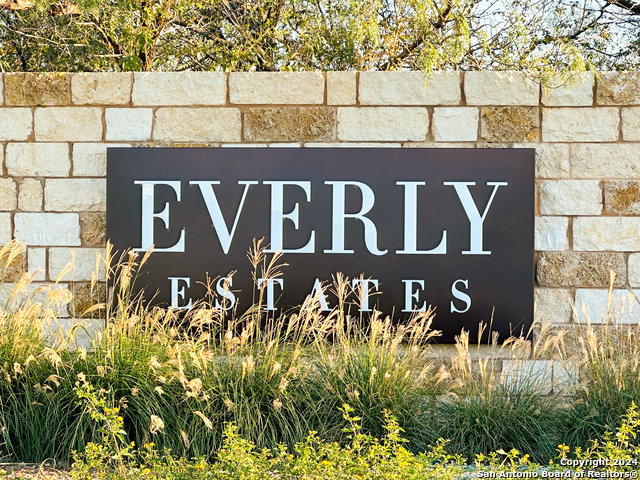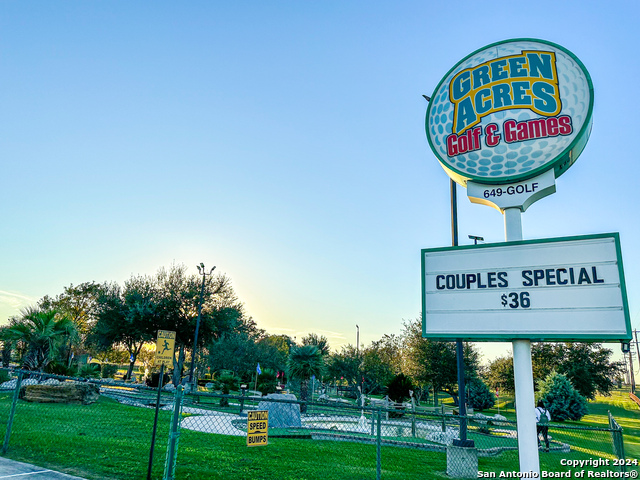
- Michaela Aden, ABR,MRP,PSA,REALTOR ®,e-PRO
- Premier Realty Group
- Mobile: 210.859.3251
- Mobile: 210.859.3251
- Mobile: 210.859.3251
- michaela3251@gmail.com
Property Photos















- MLS#: 1815163 ( Single Residential )
- Street Address: 5043 Everly Terrace
- Viewed: 30
- Price: $624,990
- Price sqft: $188
- Waterfront: No
- Year Built: 2024
- Bldg sqft: 3326
- Bedrooms: 4
- Total Baths: 4
- Full Baths: 3
- 1/2 Baths: 1
- Garage / Parking Spaces: 3
- Days On Market: 73
- Additional Information
- County: BEXAR
- City: San Antonio
- Zipcode: 78263
- Subdivision: Everly Estates
- District: East Central I.S.D
- Elementary School: Oak Crest
- Middle School: Heritage
- High School: East Central
- Provided by: Escape Realty
- Contact: Jaclyn Calhoun
- (210) 421-9291

- DMCA Notice
-
Description***ESTIMATED COMPLETION DATE JANUARY 2025*** Welcome to your dream home at 5043 Everly Terrace, San Antonio, TX! This stunning 4 bedroom, 3.5 bathroom home is the epitome of modern elegance and comfort. Nestled in a charming community, this new construction home built by M/I Homes offers a perfect blend of style, functionality, and convenience. Spanning over 3,276 square feet, this 2 story home boasts a a home office and a game room, making it ideal for families and those who love to entertain. As you step inside, you are greeted by a bright and airy open floorplan that seamlessly connects the living area, dining space, and kitchen. The kitchen is a chef's delight, featuring sleek countertops, stainless steel appliances, ample storage space, and a large island perfect for meal preparation and entertaining guests. Featuring a bay window, your owner's bedroom is a sanctuary of relaxation with a luxury en suite bathroom that includes a soaking tub, dual sinks, and a walk in shower. 3 additional bedrooms provide plenty of space for family members or guests, each offering comfort and tranquility. A total of 3 well appointed bathrooms ensure convenience for everyone. Outside, an extended covered patio awaits, providing the perfect spot for enjoying morning coffee or hosting gatherings. With a 2.5 car garage, there's ample room for your vehicles and storage needs.
Features
Possible Terms
- Conventional
- FHA
- VA
- TX Vet
- Cash
- USDA
Air Conditioning
- One Central
Block
- 13
Builder Name
- M/I Homes
Construction
- New
Contract
- Exclusive Agency
Days On Market
- 60
Currently Being Leased
- No
Dom
- 60
Elementary School
- Oak Crest Elementary
Exterior Features
- Brick
- 3 Sides Masonry
- Stone/Rock
- Siding
Fireplace
- Living Room
Floor
- Carpeting
- Ceramic Tile
Foundation
- Slab
Garage Parking
- Three Car Garage
Heating
- Central
Heating Fuel
- Natural Gas
High School
- East Central
Home Owners Association Fee
- 696
Home Owners Association Frequency
- Annually
Home Owners Association Mandatory
- Mandatory
Home Owners Association Name
- GOODWIN & CO.
Inclusions
- Ceiling Fans
- Washer Connection
- Dryer Connection
- Built-In Oven
- Stove/Range
Instdir
- Off of Highway 87 past Annabelle Ranch community on the right.
Interior Features
- One Living Area
- Separate Dining Room
- Island Kitchen
- Walk-In Pantry
- Study/Library
- Utility Room Inside
- Laundry Main Level
- Walk in Closets
Kitchen Length
- 11
Legal Desc Lot
- 10
Legal Description
- COMMUNITY NAME: Everly Estates Block 13 Lot 10
Middle School
- Heritage
Multiple HOA
- No
Neighborhood Amenities
- None
Owner Lrealreb
- No
Ph To Show
- 2103332244
Possession
- Closing/Funding
Property Type
- Single Residential
Roof
- Composition
School District
- East Central I.S.D
Source Sqft
- Bldr Plans
Style
- Two Story
Total Tax
- 1.73
Utility Supplier Elec
- CPS ENERGY
Utility Supplier Gas
- CPS ENERGY
Utility Supplier Grbge
- REPUBLIC SER
Utility Supplier Other
- ATT SPECTRUM
Utility Supplier Sewer
- EAST CENTRAL
Utility Supplier Water
- EAST CENTRAL
Views
- 30
Virtual Tour Url
- Virtual Representation - Blanco FloorPlan
Water/Sewer
- Water System
- Septic
- City
Window Coverings
- None Remain
Year Built
- 2024
Property Location and Similar Properties


