
- Michaela Aden, ABR,MRP,PSA,REALTOR ®,e-PRO
- Premier Realty Group
- Mobile: 210.859.3251
- Mobile: 210.859.3251
- Mobile: 210.859.3251
- michaela3251@gmail.com
Property Photos
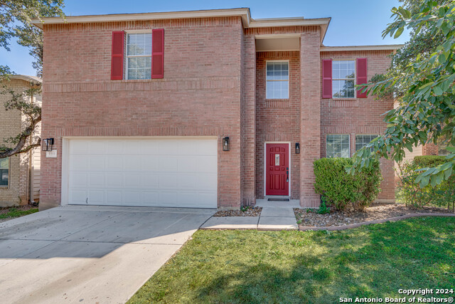

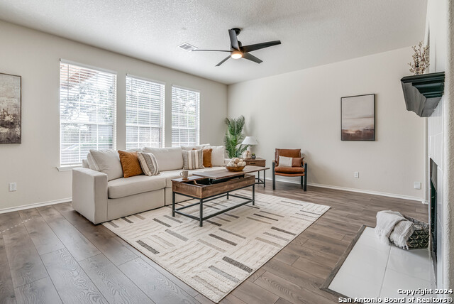
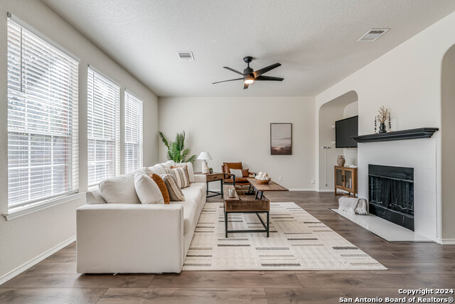
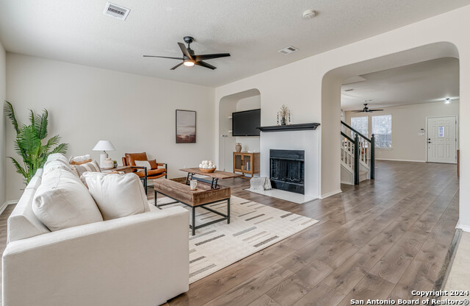
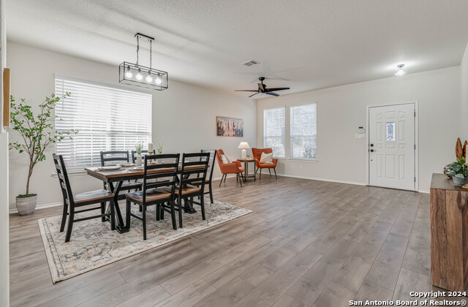
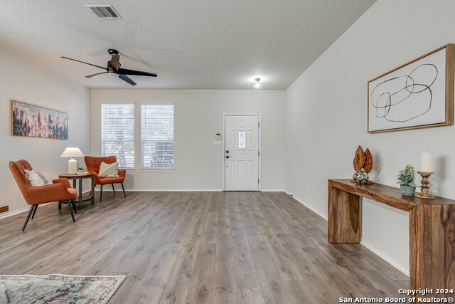
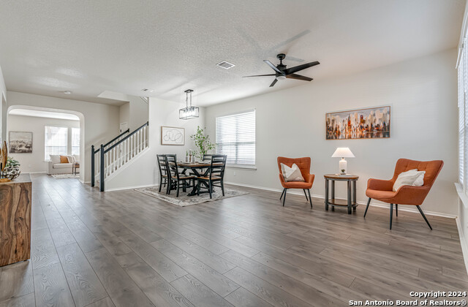
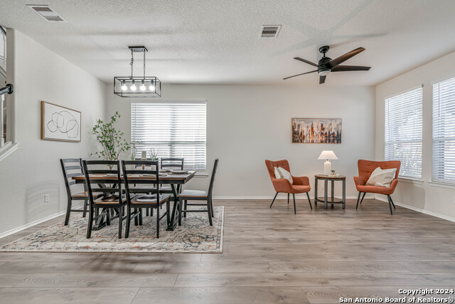
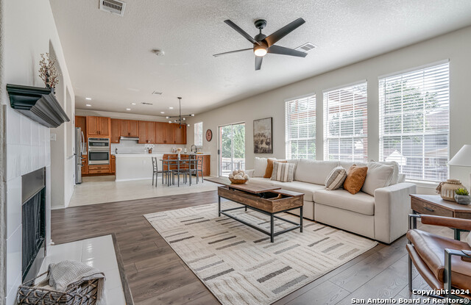
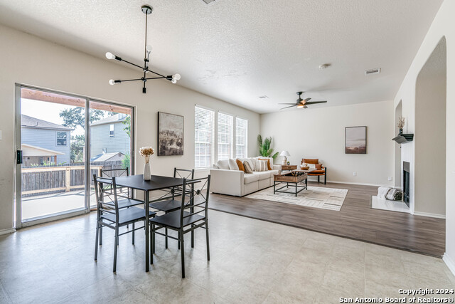
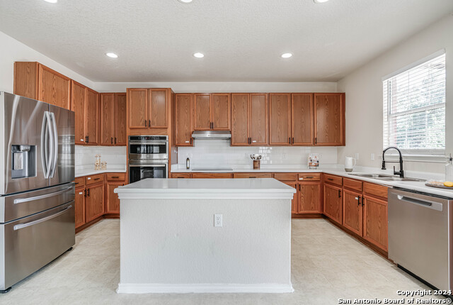
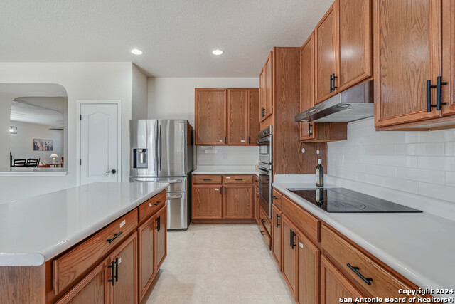
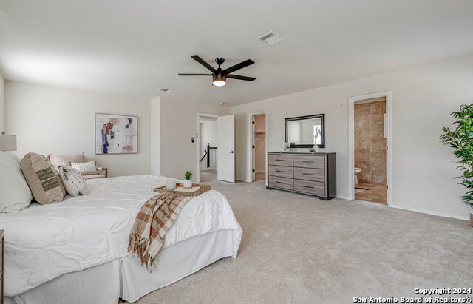
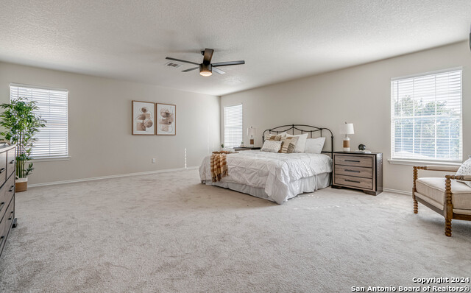
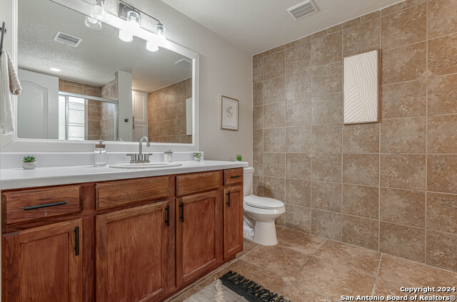
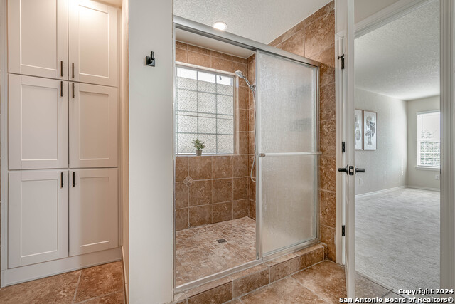
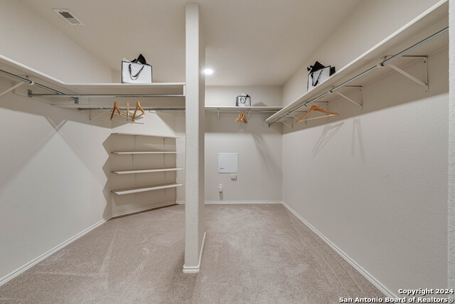
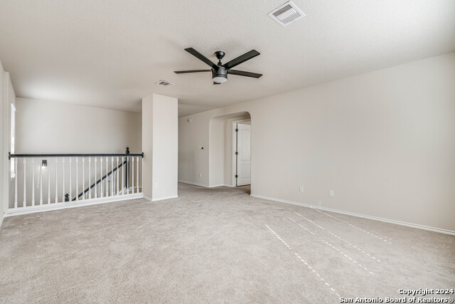
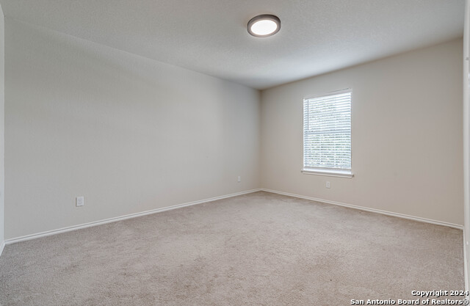
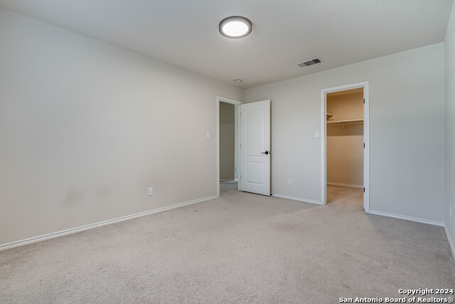
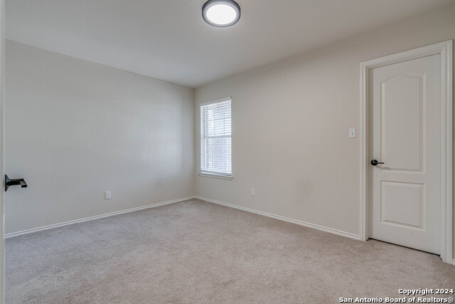
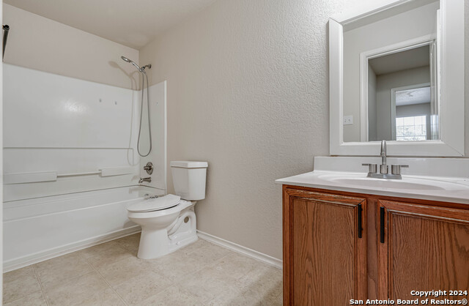
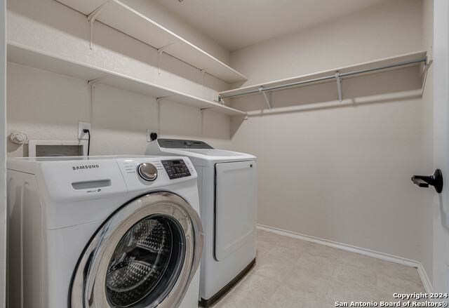
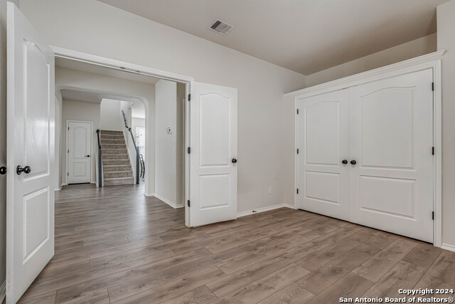
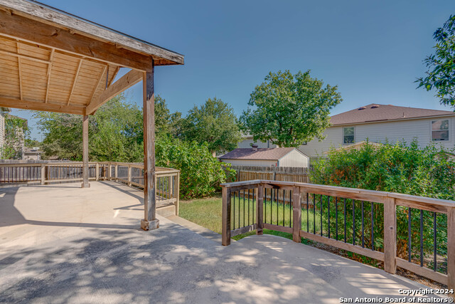
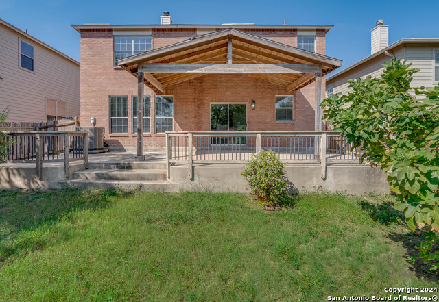
- MLS#: 1815137 ( Single Residential )
- Street Address: 7210 Adair Post
- Viewed: 110
- Price: $369,000
- Price sqft: $111
- Waterfront: No
- Year Built: 2005
- Bldg sqft: 3329
- Bedrooms: 5
- Total Baths: 3
- Full Baths: 2
- 1/2 Baths: 1
- Garage / Parking Spaces: 2
- Days On Market: 118
- Additional Information
- County: BEXAR
- City: San Antonio
- Zipcode: 78250
- Subdivision: Coral Springs
- District: Northside
- Elementary School: Elrod Jimmy
- Middle School: Connally
- High School: Marshall
- Provided by: Keller Williams Heritage
- Contact: Aaleyah Cortez
- (210) 608-4125

- DMCA Notice
-
DescriptionWelcome to this beautifully maintained 5 bedroom, 2.5 bathroom home, offering 3,300 square feet of spacious living. Located in the desirable medical area of San Antonio, this property provides convenient access to major highways, dining options, grocery stores, and popular city attractions. With three distinct living areas, this home is perfect for both entertaining and everyday family life. The well appointed kitchen comes with all appliances, ensuring a seamless transition for new owners. The property is within walking distance to schools, making it ideal for families. Enjoy the benefits of residing in one of the fastest growing cities in Texas, where modern living meets community charm. Don't miss the opportunity to make this exceptional home your own!
Features
Possible Terms
- Conventional
- FHA
- VA
- 1st Seller Carry
- Cash
- Investors OK
Air Conditioning
- One Central
Apprx Age
- 19
Builder Name
- UNK
Construction
- Pre-Owned
Contract
- Exclusive Right To Sell
Days On Market
- 395
Currently Being Leased
- No
Dom
- 112
Elementary School
- Elrod Jimmy
Exterior Features
- Brick
- 4 Sides Masonry
Fireplace
- One
- Living Room
Floor
- Carpeting
- Vinyl
Foundation
- Slab
Garage Parking
- Two Car Garage
Heating
- Central
Heating Fuel
- Electric
High School
- Marshall
Home Owners Association Fee
- 250
Home Owners Association Frequency
- Semi-Annually
Home Owners Association Mandatory
- Mandatory
Home Owners Association Name
- CORAL SPRINGS
Inclusions
- Ceiling Fans
- Washer Connection
- Dryer Connection
- Washer
- Dryer
- Microwave Oven
- Stove/Range
- Refrigerator
- Dishwasher
- Smoke Alarm
- Electric Water Heater
- City Garbage service
Instdir
- Get on US-281 S from U.S. 281 Access Rd and E Sonterra Blvd 3 min (1.1 mi) Continue on US-281 S. Drive from I-410 W to Leon Valley. Take Continue on TX-16 N/Bandera Rd. Take Grissom Rd
- Heath Rd and Heath Cir D
Interior Features
- Three Living Area
- Separate Dining Room
- Island Kitchen
- Breakfast Bar
- Study/Library
- Media Room
- Loft
- Utility Room Inside
- All Bedrooms Upstairs
- High Ceilings
- Open Floor Plan
- Cable TV Available
- High Speed Internet
- Laundry Upper Level
- Walk in Closets
Kitchen Length
- 17
Legal Desc Lot
- 34
Legal Description
- NCB 18873 BLK 4 LOT 34 "CORAL SPRINGS SUBD"
Middle School
- Connally
Multiple HOA
- No
Neighborhood Amenities
- Park/Playground
- BBQ/Grill
Occupancy
- Vacant
Owner Lrealreb
- No
Ph To Show
- 2102222227
Possession
- Closing/Funding
Property Type
- Single Residential
Recent Rehab
- Yes
Roof
- Composition
School District
- Northside
Source Sqft
- Appsl Dist
Style
- Two Story
Total Tax
- 8580
Utility Supplier Elec
- CPS
Utility Supplier Gas
- N/A
Utility Supplier Grbge
- CITY
Utility Supplier Sewer
- SAWS
Utility Supplier Water
- SAWS
Views
- 110
Water/Sewer
- Water System
Window Coverings
- All Remain
Year Built
- 2005
Property Location and Similar Properties


