
- Michaela Aden, ABR,MRP,PSA,REALTOR ®,e-PRO
- Premier Realty Group
- Mobile: 210.859.3251
- Mobile: 210.859.3251
- Mobile: 210.859.3251
- michaela3251@gmail.com
Property Photos
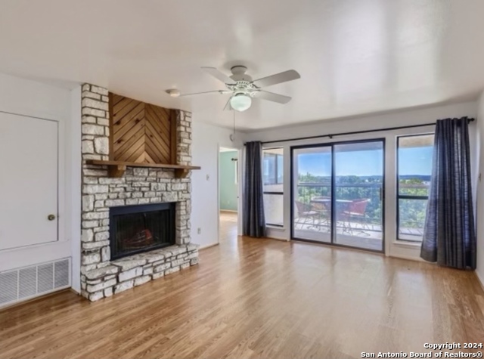

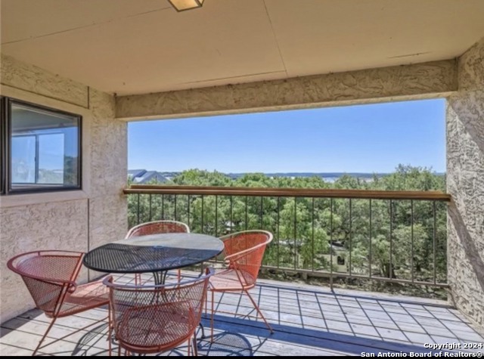
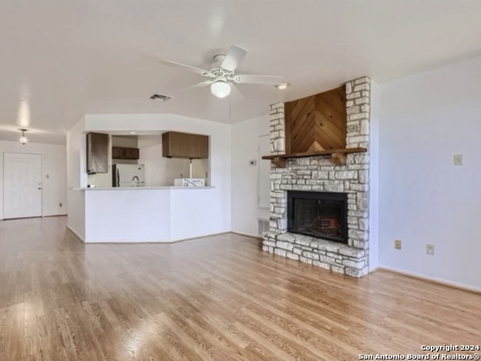


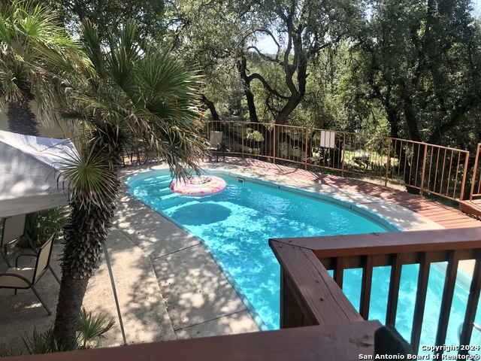

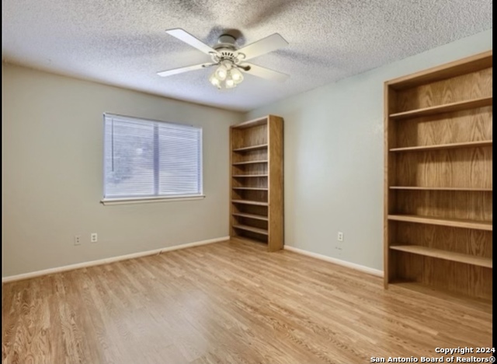
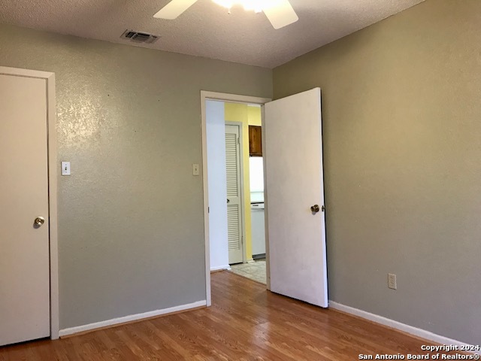
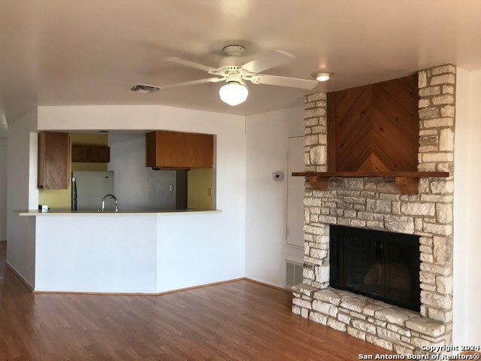
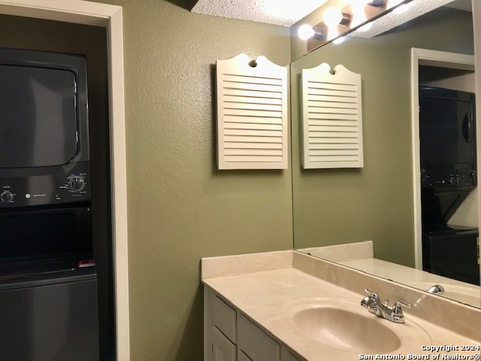
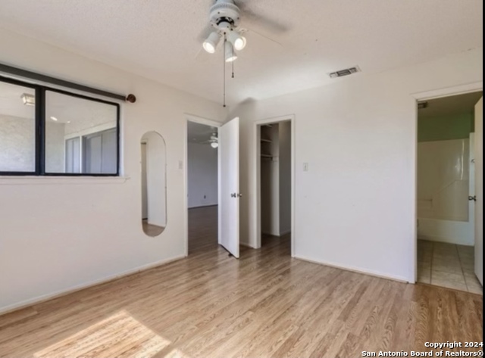
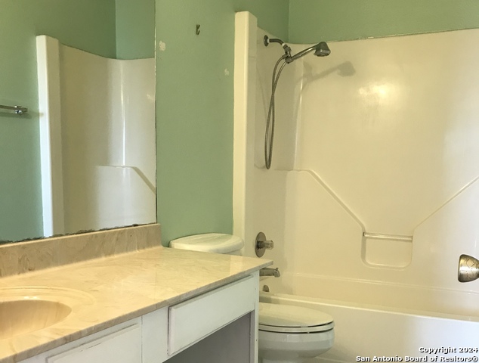
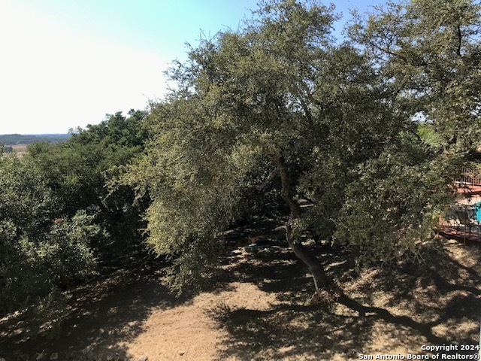
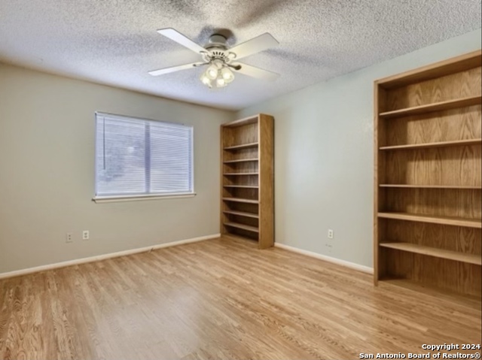
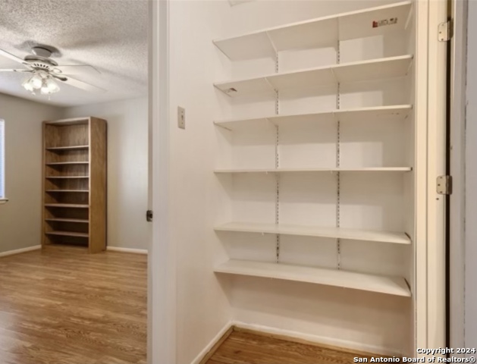
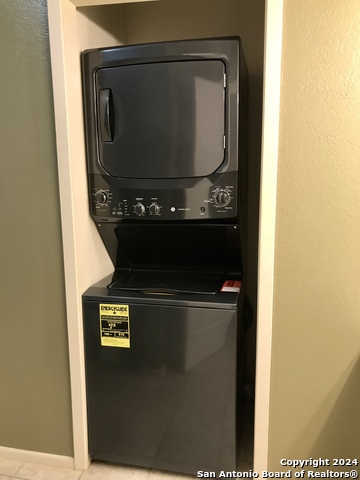
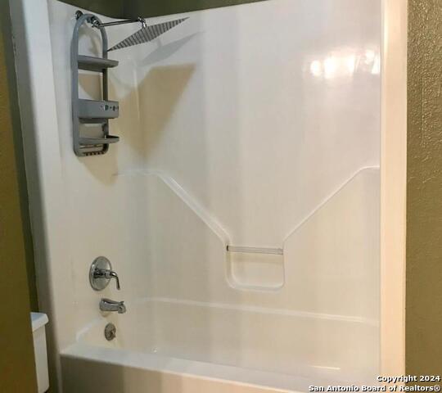
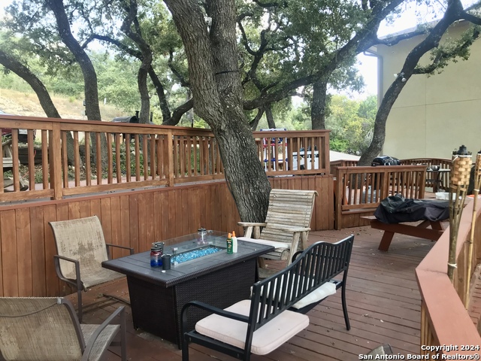
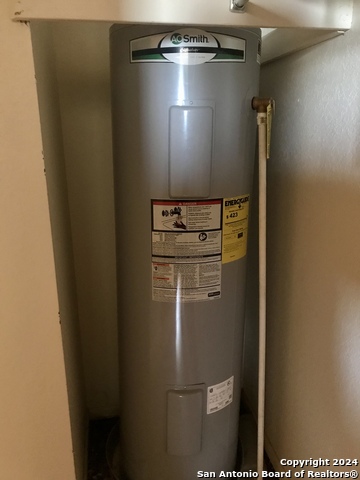

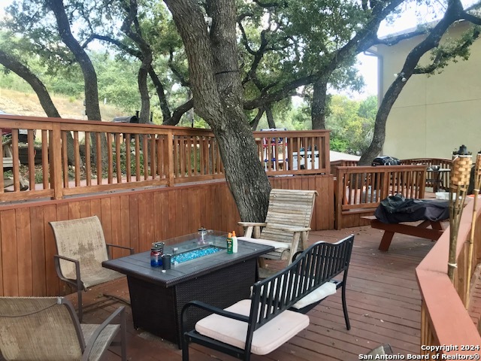
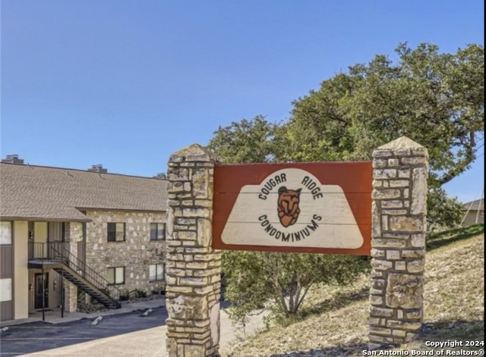
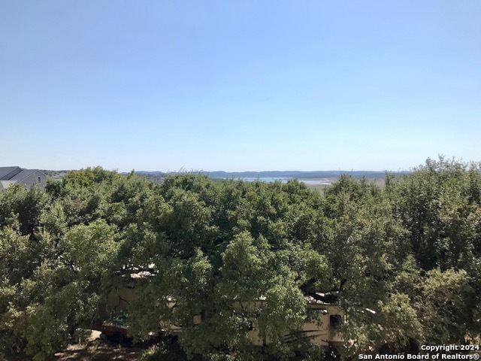
Reduced
- MLS#: 1815124 ( Condominium/Townhome )
- Street Address: 1256 Cougar Dr 2
- Viewed: 38
- Price: $159,900
- Price sqft: $138
- Waterfront: No
- Year Built: 1983
- Bldg sqft: 1158
- Bedrooms: 2
- Total Baths: 2
- Full Baths: 2
- Garage / Parking Spaces: 1
- Days On Market: 121
- Additional Information
- County: COMAL
- City: Canyon Lake
- Zipcode: 78133
- Subdivision: Cougar Ridge
- Building: Cougar Ridge 1
- District: Comal
- Elementary School: Rebecca Creek
- Middle School: Mountain Valley
- High School: Canyon Lake
- Provided by: Real
- Contact: Colleen Sherwood
- (210) 845-4208

- DMCA Notice
-
DescriptionWOW, just wow a giant price reduction of plus $4,000 in seller's concessions towards buyer's closing cost. You had better seize the opportunity to own a condo with breathtaking views of Canyon Lake. Enjoy the scenery without the hassle of stairs, directly from your living room or the comfort of your covered patio, it truly provides a spectacular panoramic view of the Texas Hill Country. This condo features a split master plan, separate dining room, and a new stackable washer dryer bought in 2021. Become a part of this quaint community, with a pool nestled among grand oak trees. While it may require some updates, it's offered at a price that allows you to add your personal flair and style. Make your appointment to view it today! The condo is situated on the 1st floor.
Features
Possible Terms
- Conventional
- Cash
Air Conditioning
- One Central
Apprx Age
- 42
Builder Name
- UNKNOWN
Common Area Amenities
- Pool
Condominium Management
- Other
Construction
- Pre-Owned
Contract
- Exclusive Right To Sell
Days On Market
- 120
Currently Being Leased
- No
Dom
- 120
Elementary School
- Rebecca Creek
Exterior Features
- Brick
Fee Includes
- Some Utilities
- Insurance Limited
- Condo Mgmt
- Common Area Liability
- Common Maintenance
- Trash Removal
Fireplace
- One
- Living Room
Floor
- Carpeting
- Linoleum
Garage Parking
- None/Not Applicable
Heating
- Central
Heating Fuel
- Electric
High School
- Canyon Lake
Home Owners Association Fee
- 715
Home Owners Association Frequency
- Quarterly
Home Owners Association Mandatory
- Mandatory
Home Owners Association Name
- AQUITY MANAGEMENT
Inclusions
- Ceiling Fans
- Washer Connection
- Dryer Connection
- Stacked Washer/Dryer
- Microwave Oven
- Stove/Range
- Refrigerator
- Dishwasher
- Electric Water Heater
Instdir
- FM 306 to Shelly turn right then right on Cougar
Interior Features
- One Living Area
- Separate Dining Room
- Island Kitchen
- 1st Floort Level/No Steps
- Open Floor Plan
- All Bedrooms Downstairs
- Laundry Main Level
- Walk In Closets
Kitchen Length
- 10
Legal Description
- Cougar Ridge Phase I Condo
- Bldg A
- Unit 2
Middle School
- Mountain Valley
Multiple HOA
- No
Occupancy
- Vacant
Owner Lrealreb
- No
Ph To Show
- 2102222227
Possession
- Closing/Funding
Property Type
- Condominium/Townhome
Recent Rehab
- No
Roof
- Composition
School District
- Comal
Security
- Not Applicable
Source Sqft
- Appsl Dist
Total Tax
- 3655.59
Total Number Of Units
- 16
Utility Supplier Elec
- PEC
Utility Supplier Gas
- N/A
Utility Supplier Grbge
- CONDO PROV
Utility Supplier Other
- GVTC
Utility Supplier Sewer
- CNT SEPTIC
Utility Supplier Water
- CONDO PROV
Views
- 38
Window Coverings
- Some Remain
Year Built
- 1983
Property Location and Similar Properties


