
- Michaela Aden, ABR,MRP,PSA,REALTOR ®,e-PRO
- Premier Realty Group
- Mobile: 210.859.3251
- Mobile: 210.859.3251
- Mobile: 210.859.3251
- michaela3251@gmail.com
Property Photos


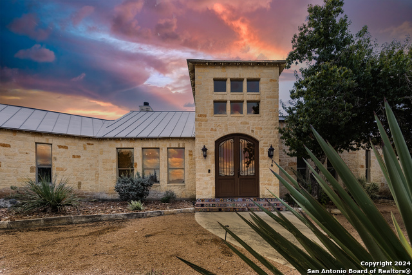
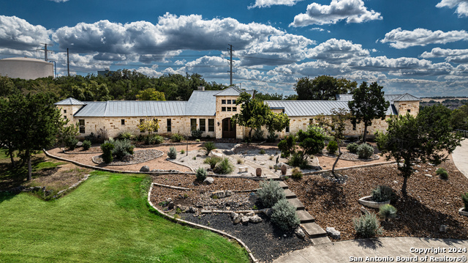
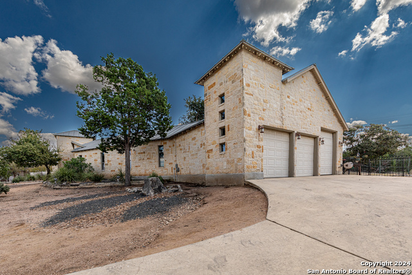
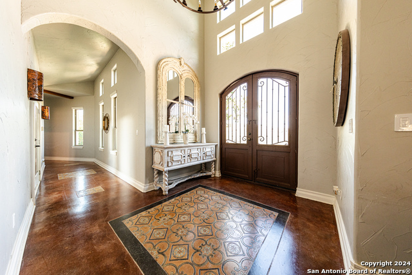
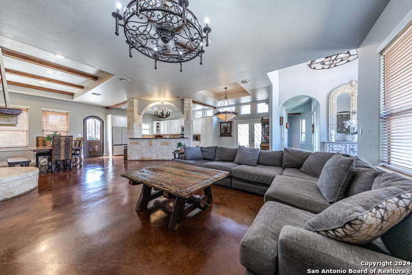
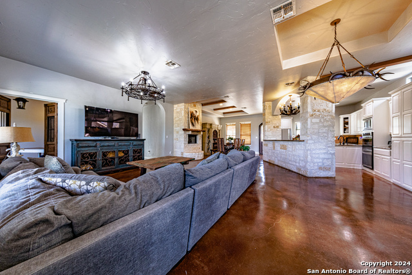
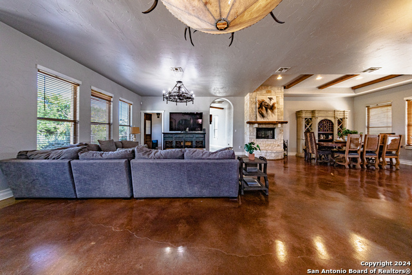
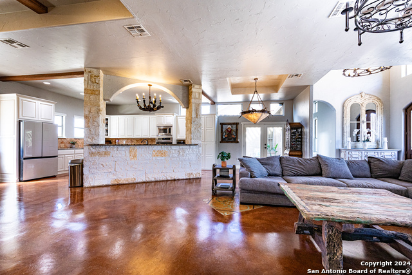
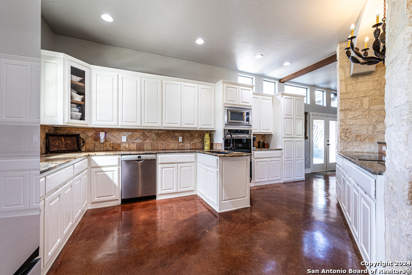
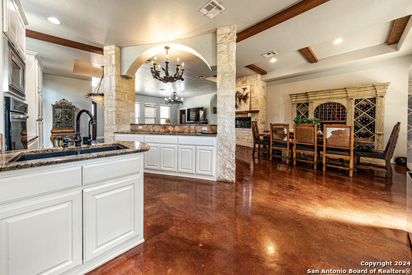
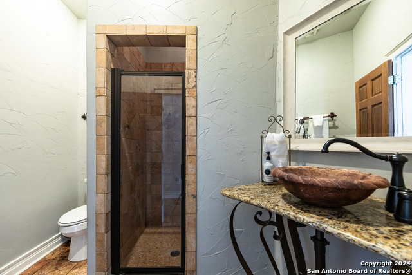
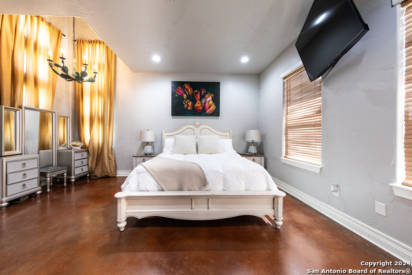
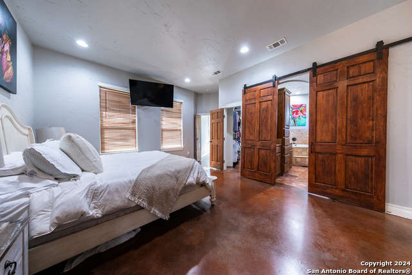
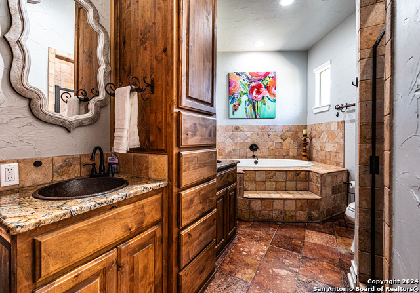
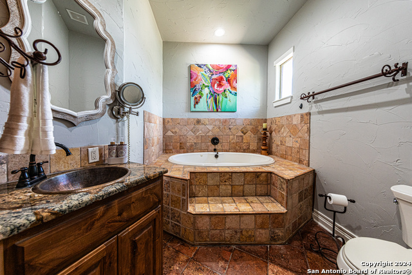
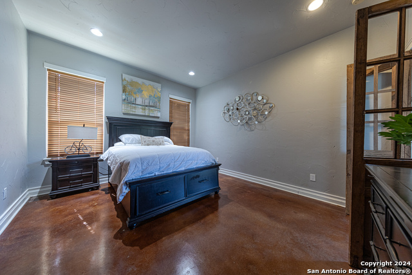
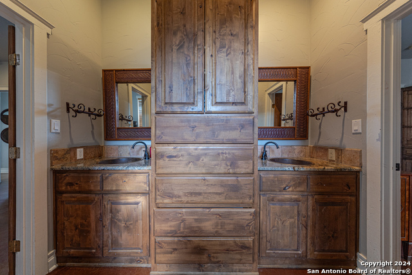
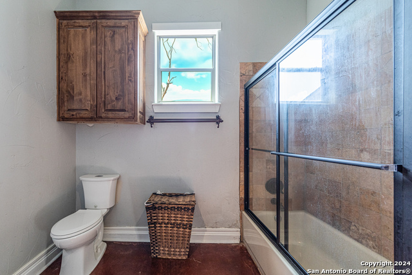
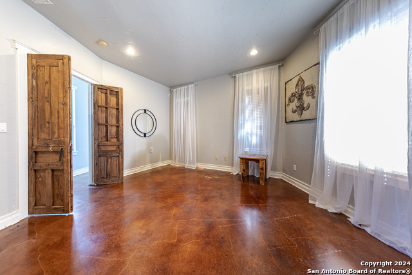
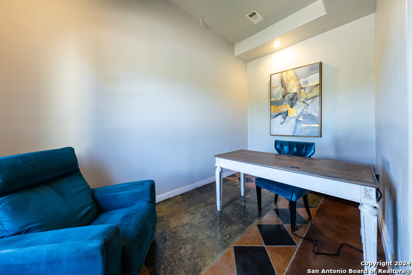
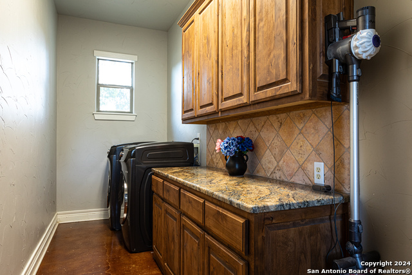
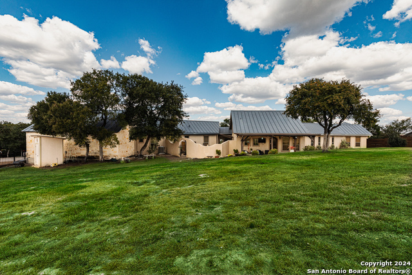
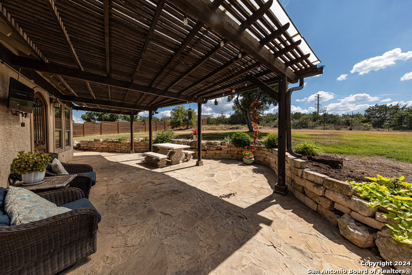
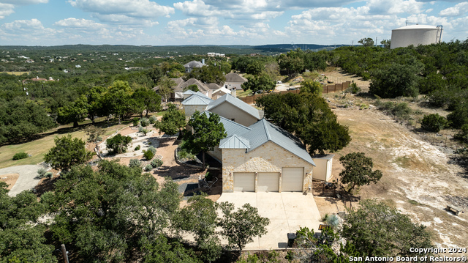
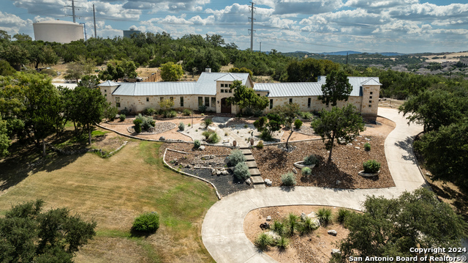
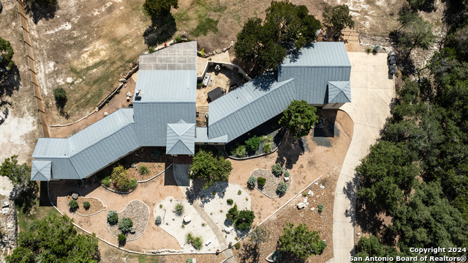
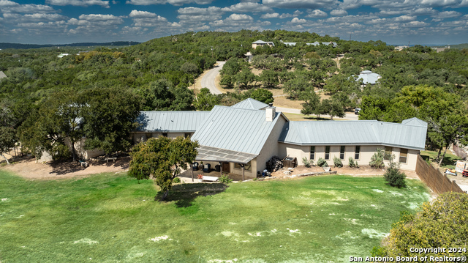
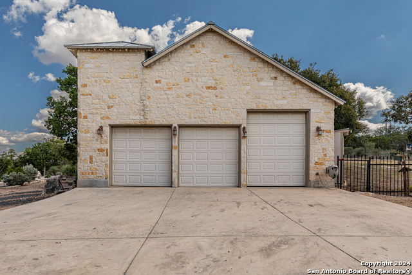




- MLS#: 1815012 ( Single Residential )
- Street Address: 14 Inverness Ct
- Viewed: 35
- Price: $849,000
- Price sqft: $262
- Waterfront: No
- Year Built: 2004
- Bldg sqft: 3237
- Bedrooms: 3
- Total Baths: 3
- Full Baths: 3
- Garage / Parking Spaces: 3
- Days On Market: 93
- Additional Information
- County: COMAL
- City: Bulverde
- Zipcode: 78163
- Subdivision: The Highlands
- District: Comal
- Elementary School: Bill Brown
- Middle School: Smiton Valley
- High School: Smiton Valley
- Provided by: Keller Williams Heritage
- Contact: Amy McKeithen
- (830) 515-2100

- DMCA Notice
-
DescriptionMotivated Sellers... Exquisite Texas Hill Country Custom Home on 1.62 Hilltop Acres! Welcome to this stunning custom built home, perfectly situated on 1.62 acres of picturesque hilltop views in the heart of the Texas Hill Country. Featuring top quality craftsmanship and luxurious amenities throughout, this residence offers both elegance and comfort. The gourmet kitchen boasts Alder wood cabinets, granite countertops, and premium stainless steel appliances, perfect for entertaining and everyday living. The stained concrete floors, accented with custom tile, add a unique and sophisticated touch to every room. Custom doors, high ceilings, and thoughtful details elevate the entire home, while the oversized three car garage provides ample storage and workspace. Step outside to the expansive rock patio, a cozy firepit, ideal for enjoying Hill Country evenings under the stars. This home offers a perfect blend of luxury and tranquility, with space to relax and take in the natural beauty of the surrounding landscape. This is your chance to experience the ultimate Hill Country lifestyle in a truly extraordinary home!
Features
Possible Terms
- Conventional
- FHA
- VA
- Cash
Air Conditioning
- Two Central
Apprx Age
- 20
Builder Name
- Harris
Construction
- Pre-Owned
Contract
- Exclusive Right To Sell
Days On Market
- 61
Dom
- 61
Elementary School
- Bill Brown
Exterior Features
- Stone/Rock
Fireplace
- One
- Living Room
Floor
- Ceramic Tile
- Stained Concrete
Foundation
- Slab
Garage Parking
- Three Car Garage
- Oversized
Heating
- Central
Heating Fuel
- Electric
High School
- Smithson Valley
Home Owners Association Fee
- 350
Home Owners Association Frequency
- Annually
Home Owners Association Mandatory
- Mandatory
Home Owners Association Name
- BULVERDE HIGHLANDS
Inclusions
- Ceiling Fans
- Chandelier
- Washer Connection
- Dryer Connection
- Cook Top
- Built-In Oven
- Self-Cleaning Oven
- Microwave Oven
- Stove/Range
- Disposal
- Water Softener (Leased)
- Garage Door Opener
- Plumb for Water Softener
- Smooth Cooktop
- Private Garbage Service
Instdir
- 281 N (13 MILES NORTH OF 1604) TURN RIGHT ON ST. ANDREWS WAY
- RIGHT ON HIGHLANDS WAY AND 2ND STREET WILL BE INVERNESS
Interior Features
- One Living Area
- Study/Library
- 1st Floor Lvl/No Steps
- High Ceilings
- Open Floor Plan
- All Bedrooms Downstairs
- Laundry Room
- Walk in Closets
- Attic - Partially Floored
- Attic - Pull Down Stairs
Kitchen Length
- 17
Legal Desc Lot
- 14
Legal Description
- HIGHLANDS (THE)
- LOT 14
Lot Description
- Cul-de-Sac/Dead End
- On Greenbelt
- County VIew
- 1 - 2 Acres
Middle School
- Smithson Valley
Multiple HOA
- No
Neighborhood Amenities
- Controlled Access
Occupancy
- Owner
Owner Lrealreb
- No
Ph To Show
- 800-379-0057
Possession
- Negotiable
Property Type
- Single Residential
Roof
- Metal
School District
- Comal
Source Sqft
- Appsl Dist
Style
- One Story
- Texas Hill Country
Total Tax
- 13828
Utility Supplier Elec
- PEC
Utility Supplier Grbge
- Private
Utility Supplier Sewer
- Septic
Utility Supplier Water
- Well
Views
- 35
Water/Sewer
- Septic
Window Coverings
- All Remain
Year Built
- 2004
Property Location and Similar Properties


