
- Michaela Aden, ABR,MRP,PSA,REALTOR ®,e-PRO
- Premier Realty Group
- Mobile: 210.859.3251
- Mobile: 210.859.3251
- Mobile: 210.859.3251
- michaela3251@gmail.com
Property Photos
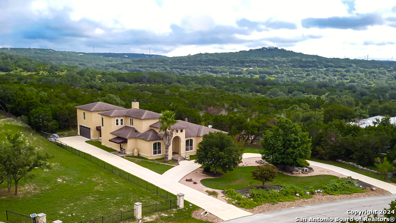

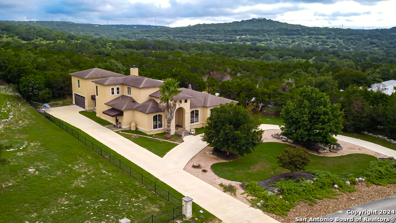
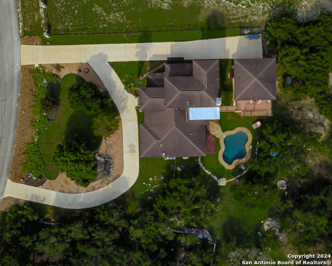
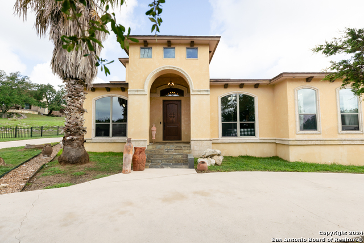
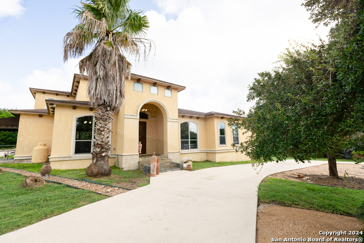
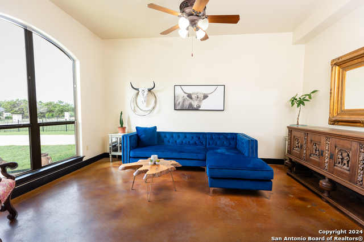
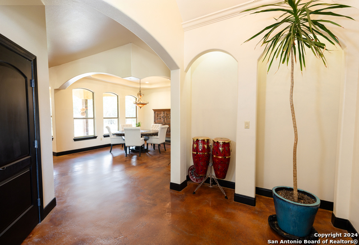
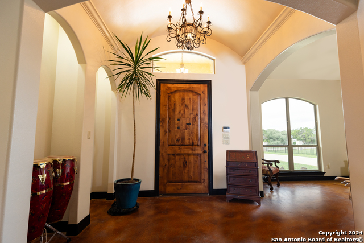
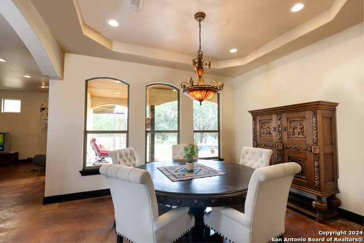
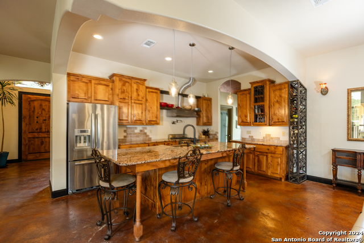
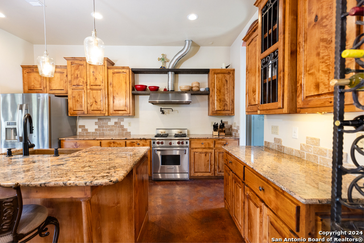
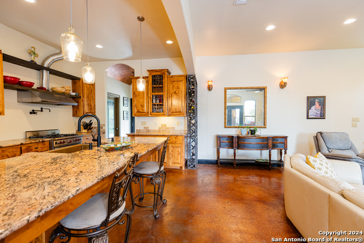
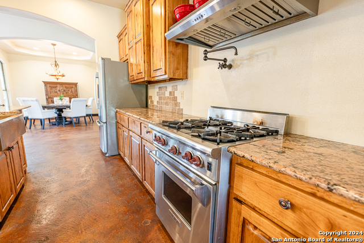
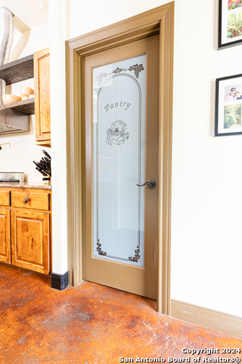
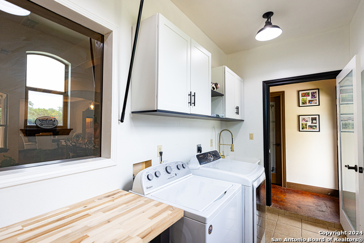
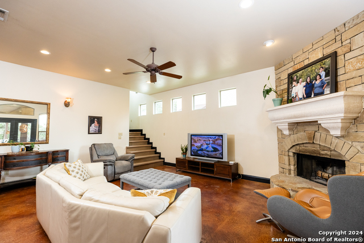
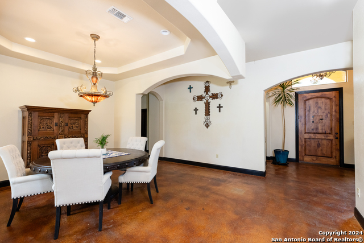
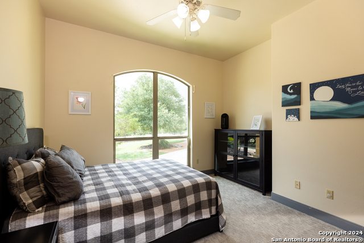
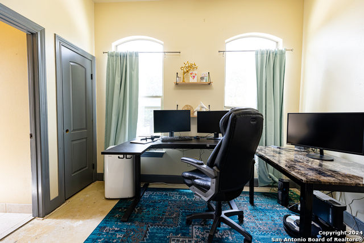
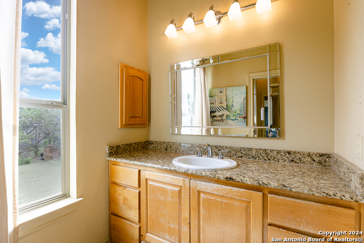
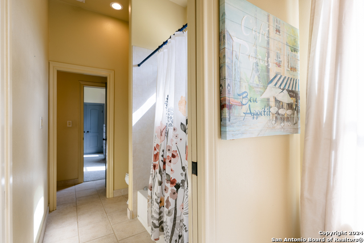
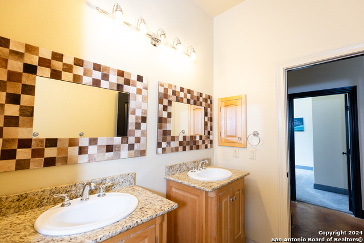
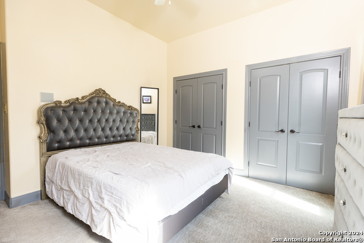
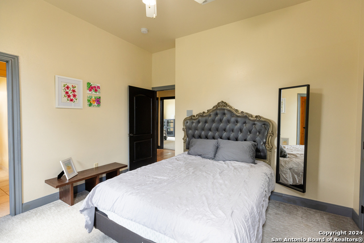
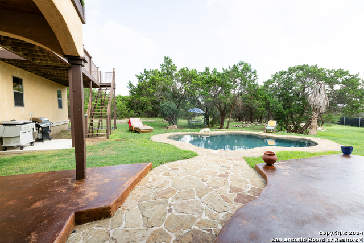
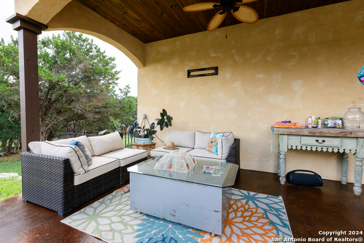
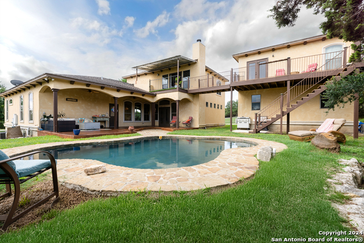
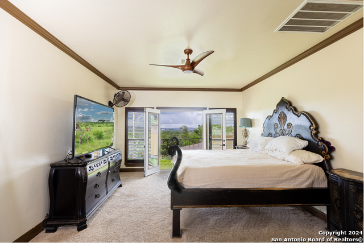
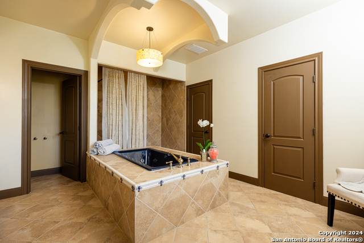
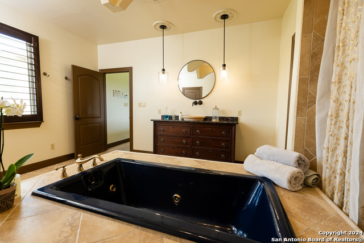
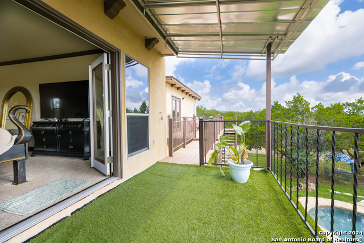
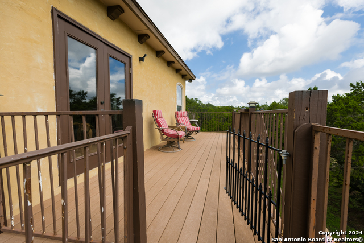
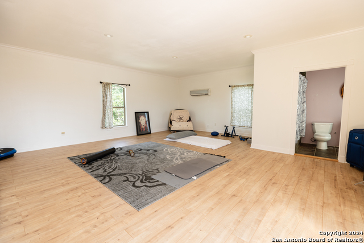
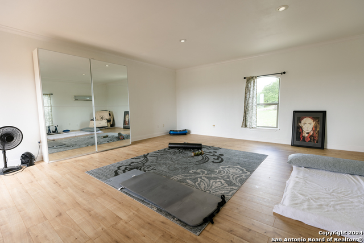
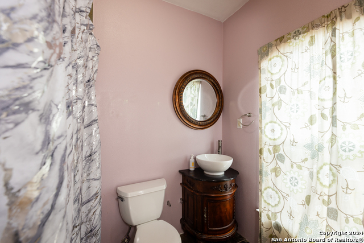
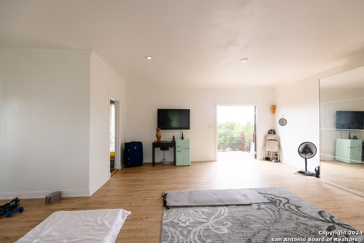
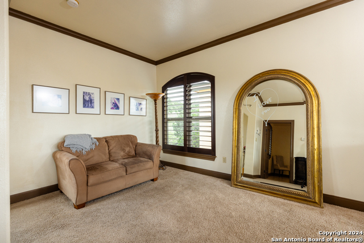
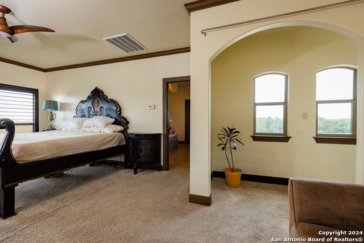
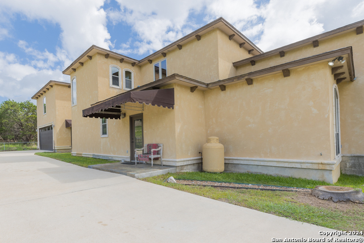
- MLS#: 1814927 ( Single Residential )
- Street Address: 2928 Split Rock Cir
- Viewed: 81
- Price: $729,000
- Price sqft: $216
- Waterfront: No
- Year Built: 2005
- Bldg sqft: 3376
- Bedrooms: 4
- Total Baths: 5
- Full Baths: 4
- 1/2 Baths: 1
- Garage / Parking Spaces: 2
- Days On Market: 128
- Additional Information
- County: COMAL
- City: Bulverde
- Zipcode: 78163
- Subdivision: Saddleridge
- District: Comal
- Elementary School: Rahe Bulverde
- Middle School: Spring Branch
- High School: Smiton Valley
- Provided by: Home Team of America
- Contact: Troy Hoessly
- (210) 379-8769

- DMCA Notice
-
DescriptionWelcome to Your Hill Country Dream Home! Indulge in the beauty of this exceptional property nestled in a highly coveted gated community, where breathtaking views and cherished memories await. Spanning over 1.5 acres this 3,400 square feet stunning home combines privacy and panoramic vistas that are truly hard to find. Featuring unique architecture, a stylish catwalk seamlessly connects the main house to an upstairs garage apartment perfect for college students or as a cozy retreat for family and friends who will want to linger a little longer. Imagine celebrating holidays with dazzling fireworks right from your private patio, where you can relish nearly 360 degree views while the night sky comes alive. Embrace the tranquility of Hill Country living, coupled with easy access to the new superhighway that connects you to local attractions and shopping. You'll enjoy unparalleled privacy on this expansive property, surrounded by open spaces and the serene beauty of nature, with the added charm of a sprawling 400+ acre ranch as your neighbor, ensuring uninterrupted seclusion. You may see neighbors on leisurely dog walks or nature strolls, but your peaceful oasis awaits. Experience the luxury of watching sunrises and sunsets from your private pool and patio, creating a cozy atmosphere that enhances your living space. With ample parking including a circular driveway and dedicated areas for your furry friends, this home is designed for comfort and convenience. Perfectly located, you'll be just 25 minutes from downtown San Antonio, Boerne, and New Braunfels, allowing you to enjoy the best of both worlds: the serenity of county life with the vibrancy of city amenities. Don't miss your chance to own this unique Hill Country retreat, where every day feels like a vacation. Discover a lifestyle of luxury and tranquility in this exceptional property! Unparalleled Views Expansive Open Space Unique Architecture Luxury and Convenience Night Sky Delight Nature Connection Small Town Feel.
Features
Possible Terms
- Conventional
- VA
- Cash
Air Conditioning
- One Central
Apprx Age
- 19
Builder Name
- Custom
Construction
- Pre-Owned
Contract
- Exclusive Right To Sell
Days On Market
- 163
Dom
- 119
Elementary School
- Rahe Bulverde Elementary
Exterior Features
- Stucco
Fireplace
- One
- Living Room
Floor
- Carpeting
- Ceramic Tile
- Stained Concrete
Foundation
- Slab
Garage Parking
- Two Car Garage
Heating
- Central
Heating Fuel
- Propane Owned
High School
- Smithson Valley
Home Owners Association Fee
- 400
Home Owners Association Frequency
- Annually
Home Owners Association Mandatory
- Mandatory
Home Owners Association Name
- SADDLERIDGE HOMEOWNERS ASSOCIATION
Inclusions
- Ceiling Fans
- Washer Connection
- Dryer Connection
- Cook Top
- Gas Cooking
- Disposal
- Dishwasher
- Ice Maker Connection
- Smoke Alarm
- Pre-Wired for Security
- Garage Door Opener
- Smooth Cooktop
- Propane Water Heater
Instdir
- Take 281 North exit 1863
- take left on 1863
- turn right into Saddleridge Subdivision; drive all the way down on Saddleridge Dr and the road will turn into Split Rock; Property is on the left.
Interior Features
- Two Living Area
- Separate Dining Room
- Eat-In Kitchen
- Two Eating Areas
- Island Kitchen
- Walk-In Pantry
- Utility Room Inside
- 1st Floor Lvl/No Steps
- High Ceilings
- Open Floor Plan
- Cable TV Available
- High Speed Internet
- Laundry Main Level
- Laundry Room
- Walk in Closets
Kitchen Length
- 12
Legal Desc Lot
- 44
Legal Description
- SADDLERIDGE 2
- BLOCK 1
- LOT 44
Lot Description
- On Greenbelt
- County VIew
- 1 - 2 Acres
Middle School
- Spring Branch
Multiple HOA
- No
Neighborhood Amenities
- Controlled Access
Occupancy
- Owner
Owner Lrealreb
- No
Ph To Show
- 2102222227
Possession
- Closing/Funding
Property Type
- Single Residential
Roof
- Composition
School District
- Comal
Source Sqft
- Bldr Plans
Style
- Two Story
- Spanish
Total Tax
- 10008
Views
- 81
Water/Sewer
- Water System
- Septic
- City
Window Coverings
- All Remain
Year Built
- 2005
Property Location and Similar Properties


