
- Michaela Aden, ABR,MRP,PSA,REALTOR ®,e-PRO
- Premier Realty Group
- Mobile: 210.859.3251
- Mobile: 210.859.3251
- Mobile: 210.859.3251
- michaela3251@gmail.com
Property Photos
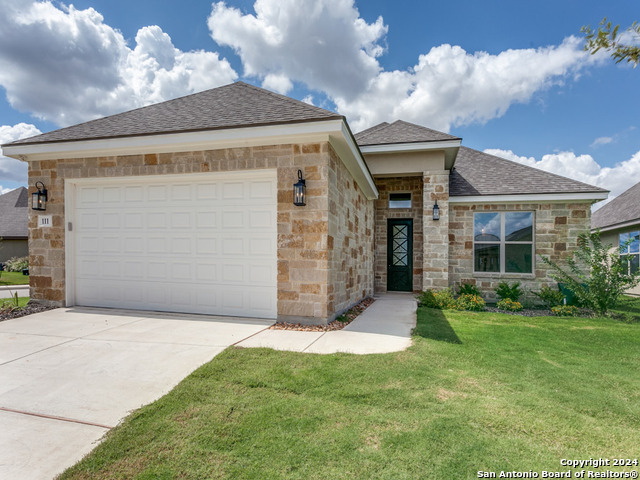

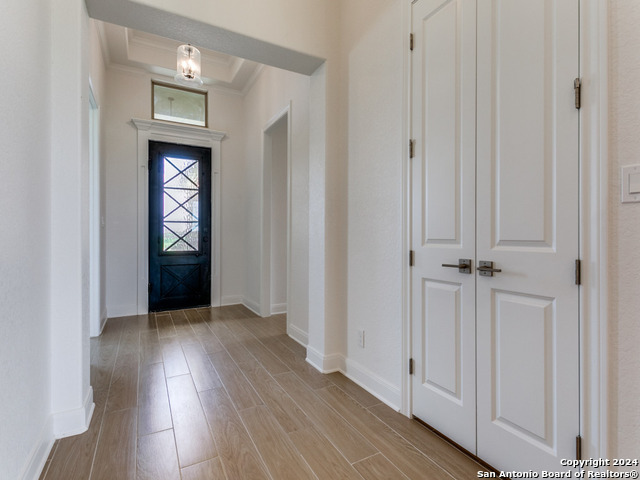

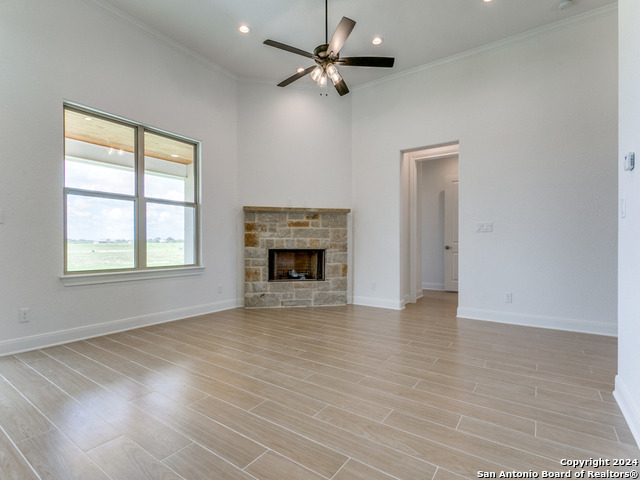

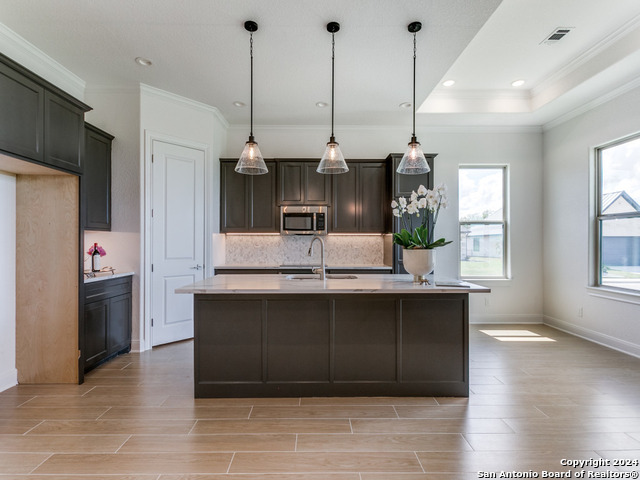
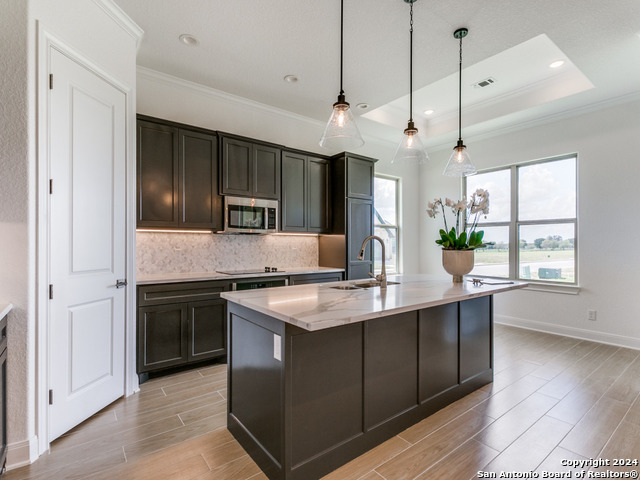

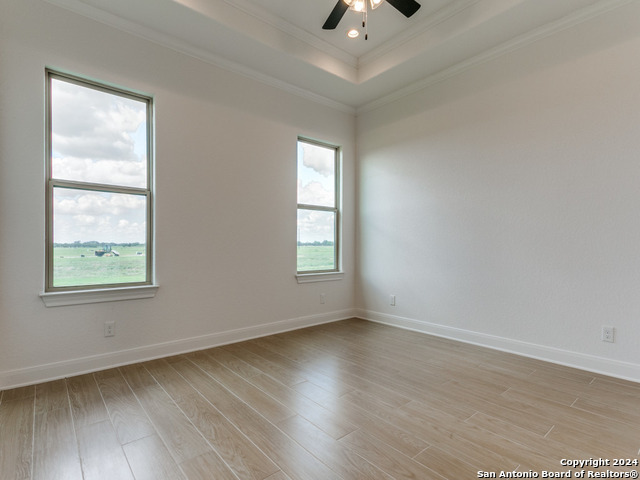


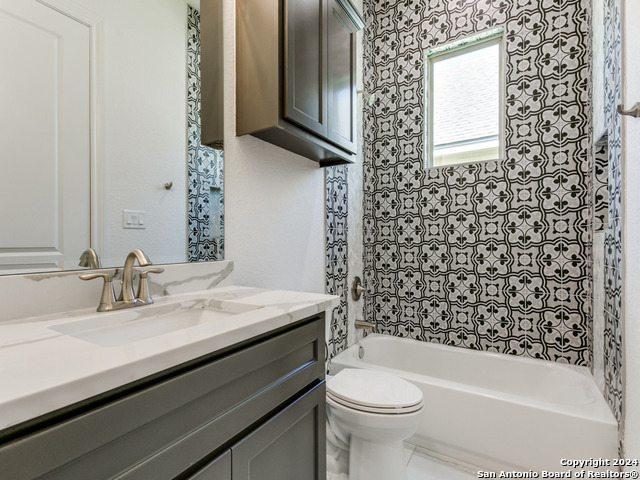
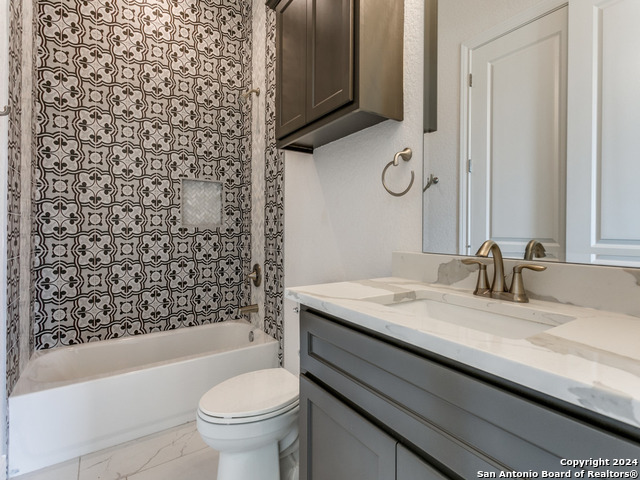

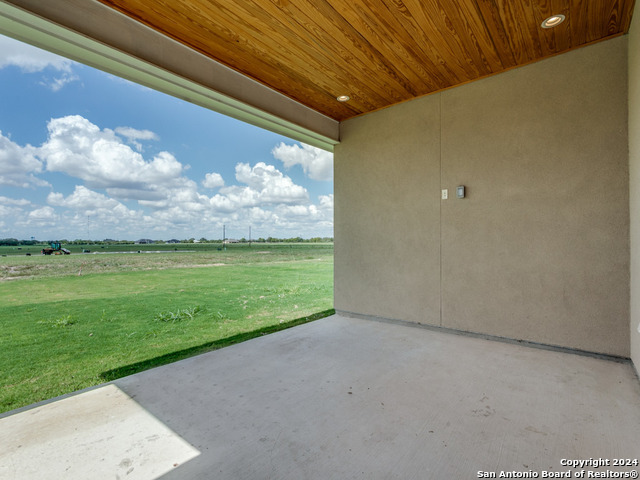
- MLS#: 1814804 ( Single Residential )
- Street Address: 111 John T Court
- Viewed: 40
- Price: $485,900
- Price sqft: $261
- Waterfront: No
- Year Built: 2023
- Bldg sqft: 1865
- Bedrooms: 3
- Total Baths: 4
- Full Baths: 3
- 1/2 Baths: 1
- Garage / Parking Spaces: 2
- Days On Market: 122
- Additional Information
- County: MEDINA
- City: Castroville
- Zipcode: 78009
- Subdivision: Boehme Ranch
- District: Medina Valley I.S.D.
- Elementary School: Castroville
- Middle School: Medina Valley
- High School: Medina Valley
- Provided by: Niche Properties
- Contact: Martha Lopez
- (210) 379-7998

- DMCA Notice
-
DescriptionWelcome to your dream home at Boehme Ranch, an active, 55+ luxury community nestled in charming Castroville, TX. This brand new 3 bedroom, 3 bath garden home offers a perfect blend of comfort, elegance, and nature. Each home site is meticulously designed for exclusivity and privacy, with breathtaking views and access to the lush Alsatian Golf Course with delicious food at Julianna's restaurant conveniently located at the entrance of this upscale neighborhood. Indulge in the sophisticated amenities of this vibrant community, including direct access to a premier golf course and the exclusive community clubhouse, which features a chef styled kitchen, dining area, pavilion and pool. Whether you are enjoying the serene setting or engaging with the community, Boehme Ranch, offers an unparalleled lifestyle for those seeking luxury and tranquility. Start your journey to upscale living with Niche Properties.
Features
Possible Terms
- Conventional
- FHA
- VA
- Cash
Accessibility
- Entry Slope less than 1 foot
- No Carpet
- No Steps Down
- Level Lot
- Level Drive
Air Conditioning
- One Central
Block
- N/A
Builder Name
- Bravo Country Homes
- LLC
Construction
- New
Contract
- Exclusive Right To Sell
Days On Market
- 120
Dom
- 120
Elementary School
- Castroville Elementary
Energy Efficiency
- Double Pane Windows
- Ceiling Fans
Exterior Features
- 4 Sides Masonry
Fireplace
- One
- Living Room
Floor
- Ceramic Tile
Foundation
- Slab
Garage Parking
- Two Car Garage
Heating
- Central
Heating Fuel
- Electric
High School
- Medina Valley
Home Owners Association Fee
- 900
Home Owners Association Frequency
- Annually
Home Owners Association Mandatory
- Mandatory
Home Owners Association Name
- BOEHME RANCH HOA
Inclusions
- Ceiling Fans
- Washer Connection
- Dryer Connection
- Cook Top
- Built-In Oven
- Microwave Oven
- Disposal
- Dishwasher
- Smoke Alarm
- Electric Water Heater
- Garage Door Opener
- Plumb for Water Softener
- Custom Cabinets
Instdir
- Hwy 90 West
- right on CR 4516
- pass golf course
- then right on CR 464
- right on CR 466
- Entrance on right
Interior Features
- One Living Area
- Separate Dining Room
- Eat-In Kitchen
- Island Kitchen
- Walk-In Pantry
- Utility Room Inside
- 1st Floor Lvl/No Steps
- High Ceilings
- Open Floor Plan
- Laundry Room
- Walk in Closets
Kitchen Length
- 13
Legal Desc Lot
- 59
Legal Description
- Boehme Ranch Subdivision
- Unit 2
- Lot 59
- Home 33
Lot Description
- Cul-de-Sac/Dead End
- County VIew
- 1/4 - 1/2 Acre
Lot Improvements
- Street Paved
- Curbs
- Sidewalks
- Private Road
Middle School
- Medina Valley
Multiple HOA
- No
Neighborhood Amenities
- Controlled Access
- Pool
- Golf Course
- Clubhouse
Occupancy
- Vacant
Owner Lrealreb
- No
Ph To Show
- 2102222227
Possession
- Closing/Funding
Property Type
- Single Residential
Roof
- Composition
School District
- Medina Valley I.S.D.
Source Sqft
- Bldr Plans
Style
- One Story
Total Tax
- 2431
Views
- 40
Virtual Tour Url
- https://mls.shoot2sell.com/111-john-t-court-castroville-tx-78009
Water/Sewer
- Water System
- Septic
Window Coverings
- None Remain
Year Built
- 2023
Property Location and Similar Properties


