
- Michaela Aden, ABR,MRP,PSA,REALTOR ®,e-PRO
- Premier Realty Group
- Mobile: 210.859.3251
- Mobile: 210.859.3251
- Mobile: 210.859.3251
- michaela3251@gmail.com
Property Photos
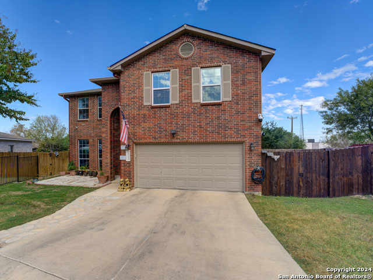

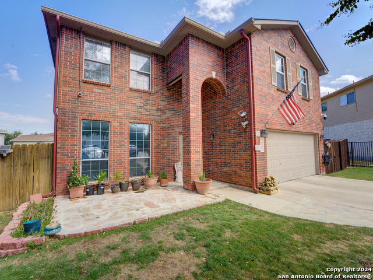
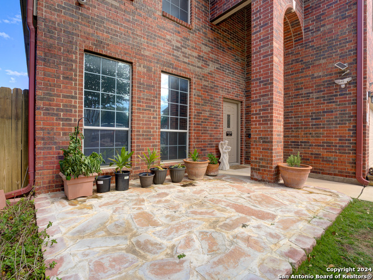

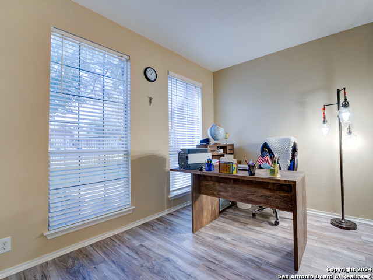
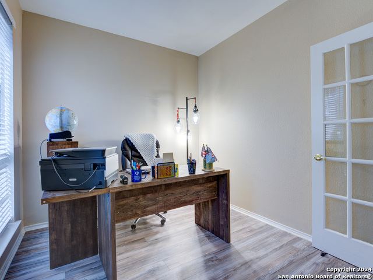
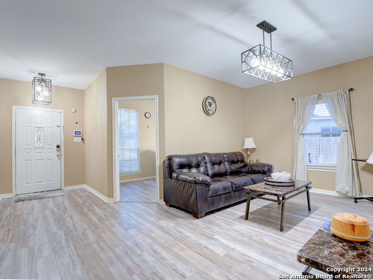
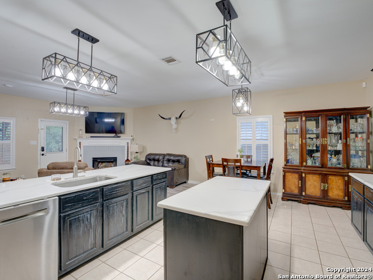
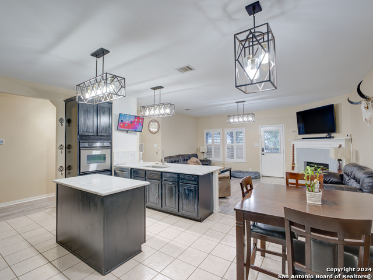
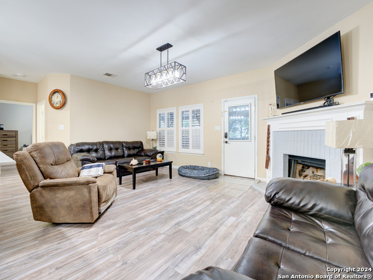
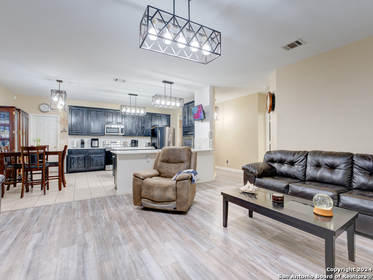
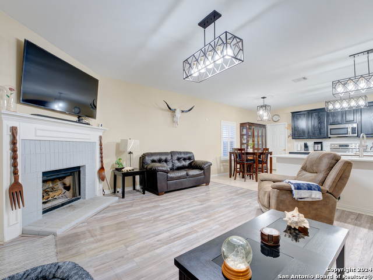
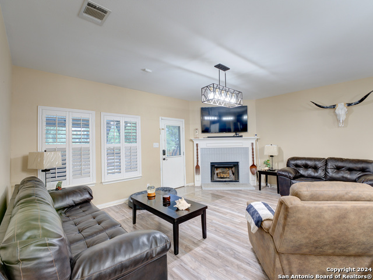
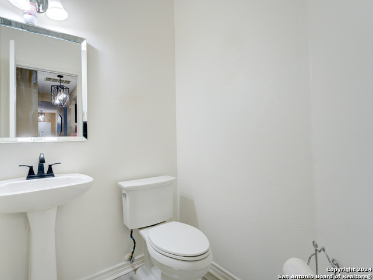
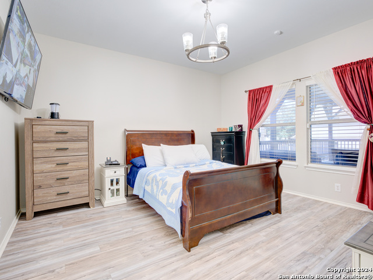
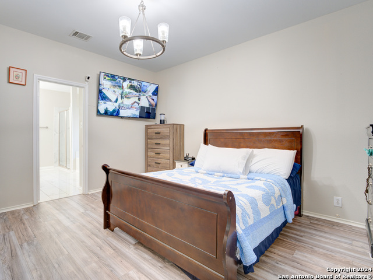
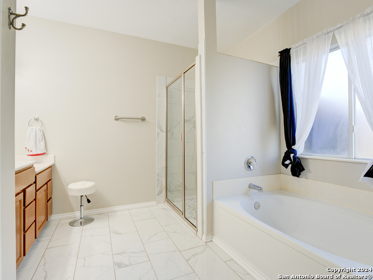
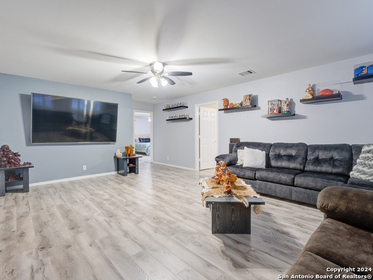
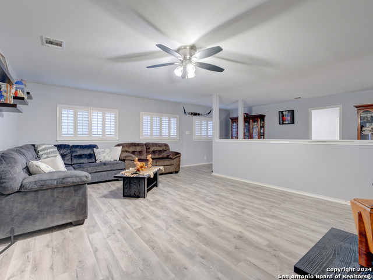
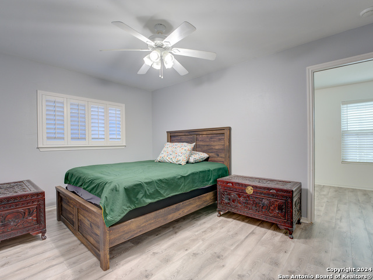
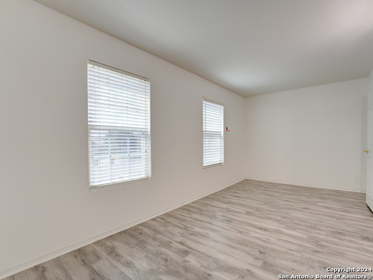
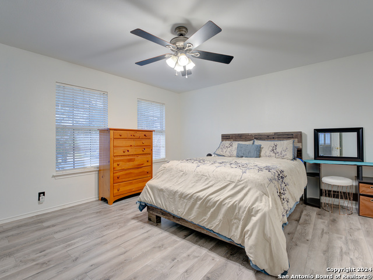
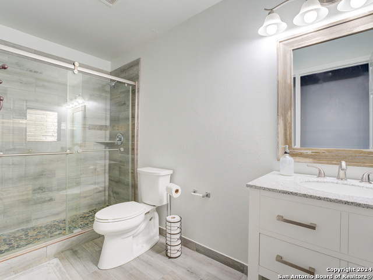
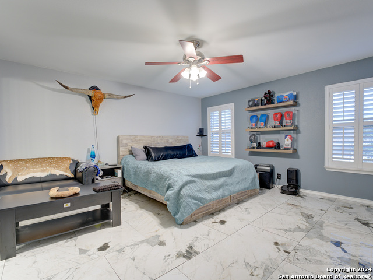
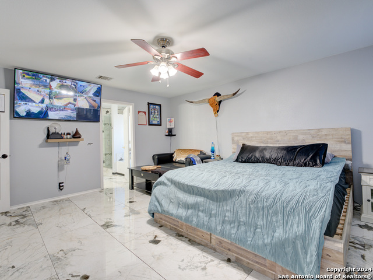
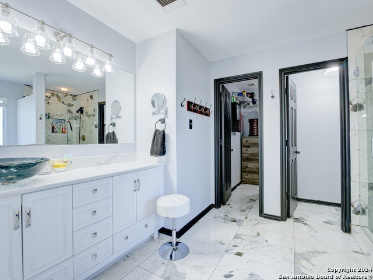
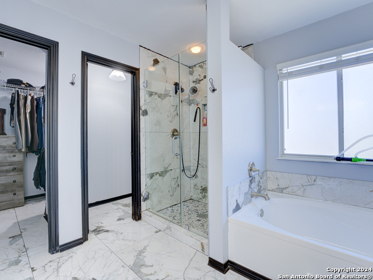
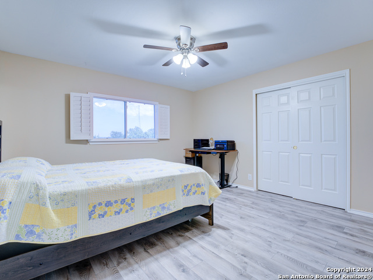
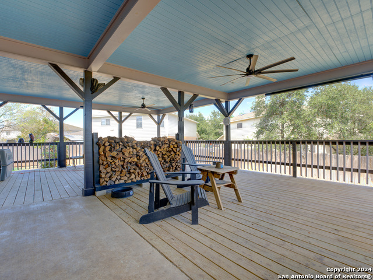
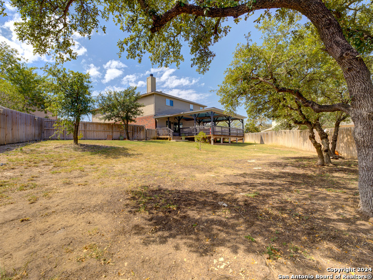
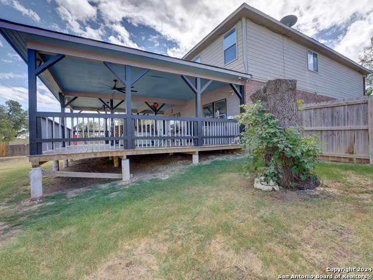
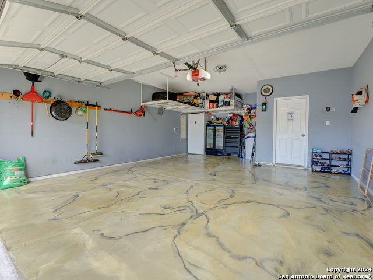
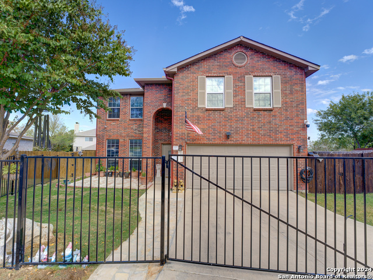
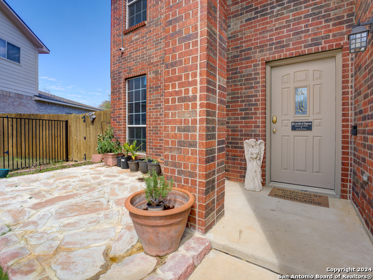
- MLS#: 1814696 ( Single Residential )
- Street Address: 26108 Amber Sky
- Viewed: 94
- Price: $519,900
- Price sqft: $143
- Waterfront: No
- Year Built: 2004
- Bldg sqft: 3648
- Bedrooms: 5
- Total Baths: 4
- Full Baths: 3
- 1/2 Baths: 1
- Garage / Parking Spaces: 2
- Days On Market: 123
- Additional Information
- County: BEXAR
- City: San Antonio
- Zipcode: 78260
- Subdivision: Oliver Ranch
- District: Comal
- Elementary School: Specht
- Middle School: Pieper Ranch
- High School: Pieper
- Provided by: eXp Realty
- Contact: Dayton Schrader
- (210) 757-9785

- DMCA Notice
-
DescriptionWelcome to this beautiful 5 bedroom, 3.5 bathroom home located on the north side of San Antonio. As you enter, a versatile flex room to the right offers the perfect space for a home office, tucked away for added privacy. Moving past the office, you are greeted by an open concept living area that seamlessly flows into the kitchen, creating an ideal layout for entertaining guests. The living room features a cozy fireplace, adding warmth and comfort to the space. The large kitchen is well appointed with ample cabinet and countertop space, as well as built in stainless steel appliances, making meal preparation effortless. Off the living room, you'll find the first primary bedroom, complete with an ensuite bathroom featuring a single vanity, separate shower, and soaking tub. Upstairs, a grand loft provides the perfect setting for a second living area, game room, or home theater. The spacious upstairs master suite includes an ensuite bath with a walk in closet, separate shower and tub, a single vanity, and a dedicated makeup station. The backyard is a true retreat, with a large covered deck equipped with ceiling fans for comfort, overlooking a spacious yard with mature trees offering natural shade. This home is ideally situated near Canyon Springs Golf Club, Bracken Hill Natural Preserve, and Cibolo Bluff Natural Preserve, providing access to outdoor recreation and serene surroundings.
Features
Possible Terms
- Conventional
- FHA
- VA
- Cash
Air Conditioning
- One Central
Apprx Age
- 21
Builder Name
- Centex
Construction
- Pre-Owned
Contract
- Exclusive Right To Sell
Days On Market
- 106
Dom
- 106
Elementary School
- Specht
Exterior Features
- Brick
- Siding
Fireplace
- Not Applicable
Floor
- Ceramic Tile
- Vinyl
Foundation
- Slab
Garage Parking
- Two Car Garage
Heating
- Heat Pump
Heating Fuel
- Electric
High School
- Pieper
Home Owners Association Fee
- 370
Home Owners Association Frequency
- Annually
Home Owners Association Mandatory
- Mandatory
Home Owners Association Name
- LOOKOUT CANYON HOA
Inclusions
- Ceiling Fans
- Washer Connection
- Dryer Connection
Instdir
- From 281 turn on Overlook Pkwy turn right on Upton Heights right on Upton Village left on Wynberry right on Shoreham and then right on Amber Sky
Interior Features
- Two Living Area
- Separate Dining Room
- Eat-In Kitchen
- Two Eating Areas
- Island Kitchen
- Breakfast Bar
Kitchen Length
- 19
Legal Desc Lot
- 67
Legal Description
- CB 4865E BLK 1 LOT 67 (OLIVER RANCH UT-5B PH 6 & 7 SUBD) PLA
Middle School
- Pieper Ranch
Multiple HOA
- No
Neighborhood Amenities
- Controlled Access
- Pool
- Park/Playground
- Sports Court
Occupancy
- Owner
Owner Lrealreb
- No
Ph To Show
- 2102222227
Possession
- Closing/Funding
Property Type
- Single Residential
Roof
- Composition
School District
- Comal
Source Sqft
- Appsl Dist
Style
- Two Story
Total Tax
- 9099.11
Views
- 94
Water/Sewer
- Water System
- Sewer System
Window Coverings
- Some Remain
Year Built
- 2004
Property Location and Similar Properties


