
- Michaela Aden, ABR,MRP,PSA,REALTOR ®,e-PRO
- Premier Realty Group
- Mobile: 210.859.3251
- Mobile: 210.859.3251
- Mobile: 210.859.3251
- michaela3251@gmail.com
Property Photos
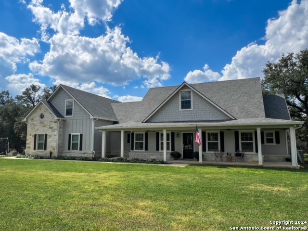

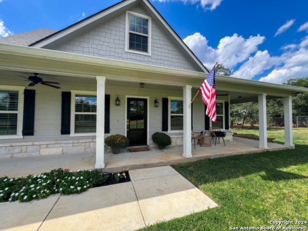
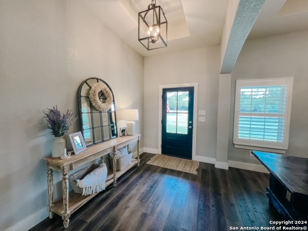
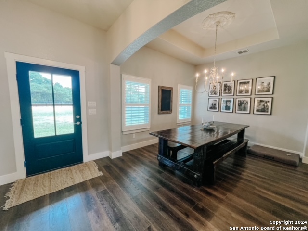
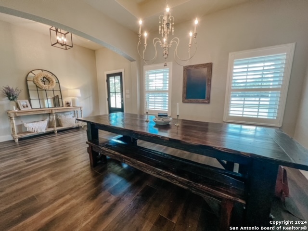
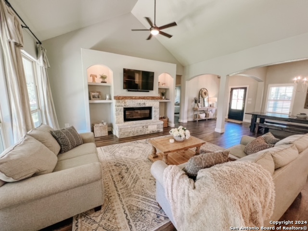
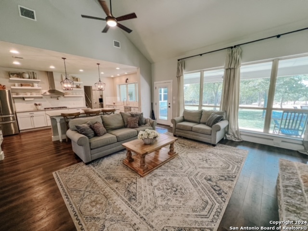
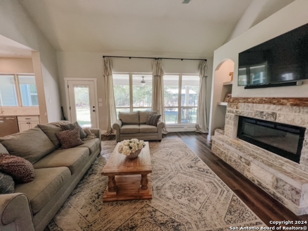
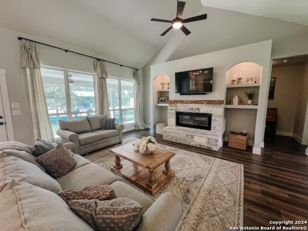
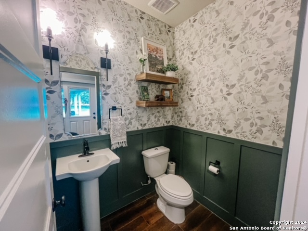
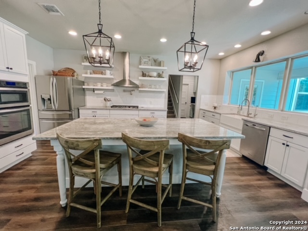
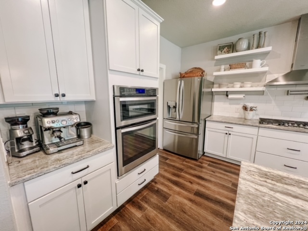
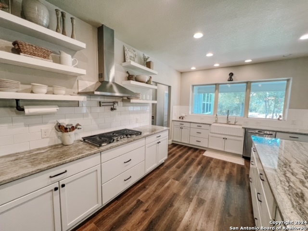
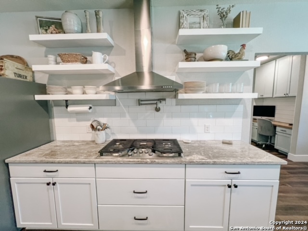
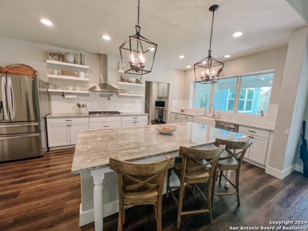
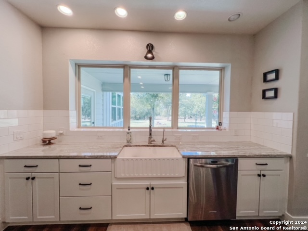
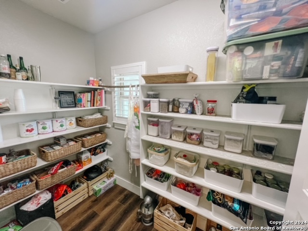
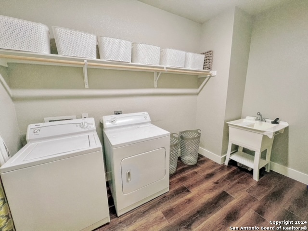
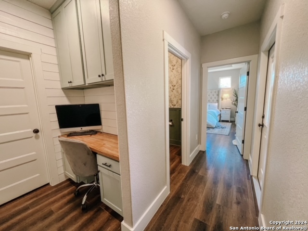
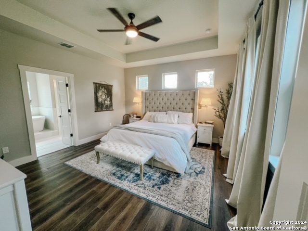
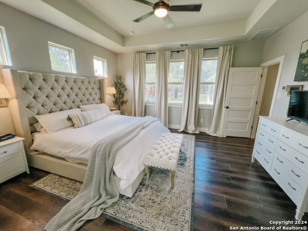
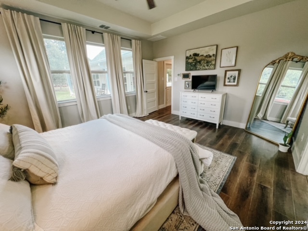
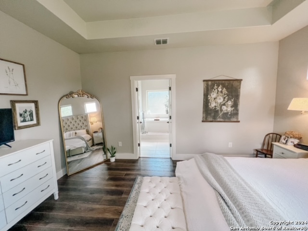
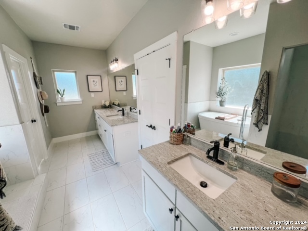
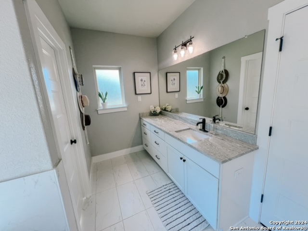
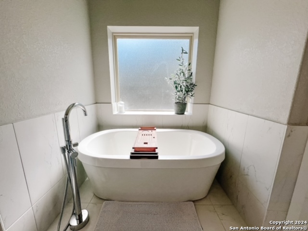
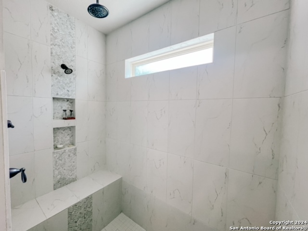
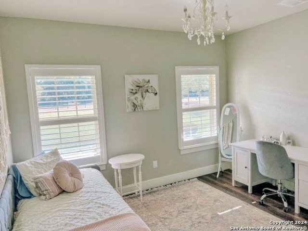
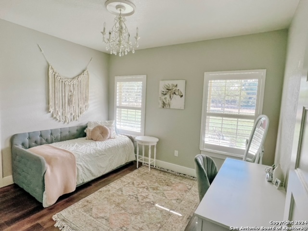
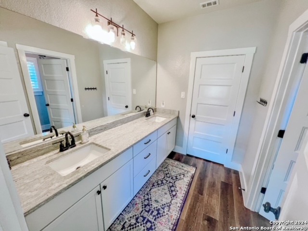
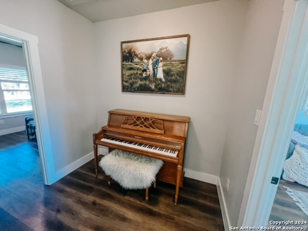
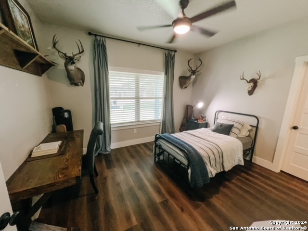
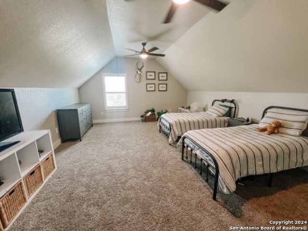
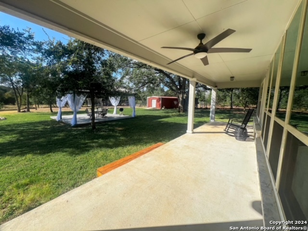
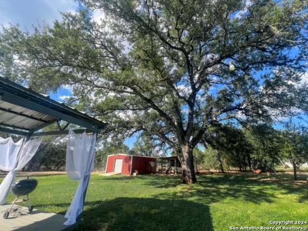
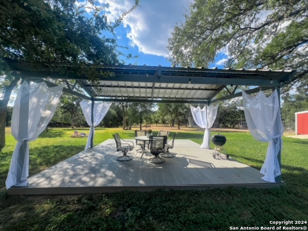
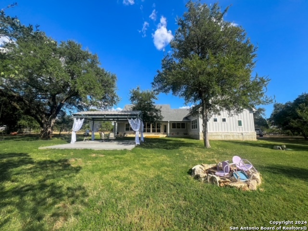
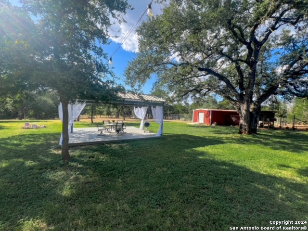
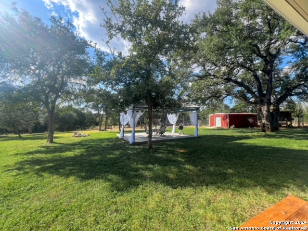
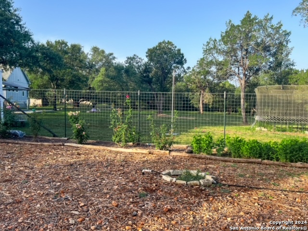
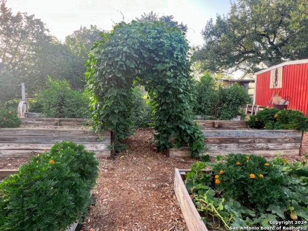
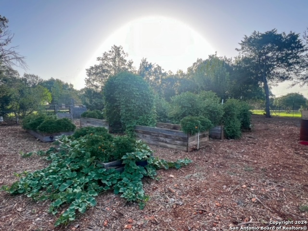
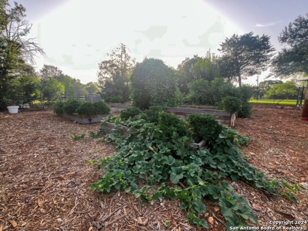
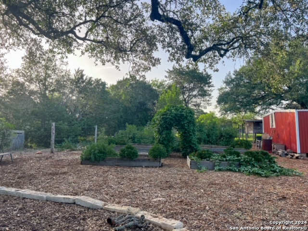
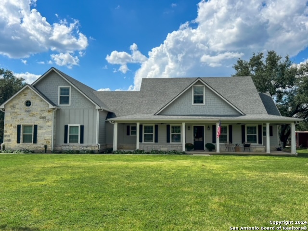
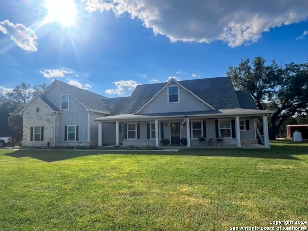
- MLS#: 1814524 ( Single Residential )
- Street Address: 28027 Delafield Dr
- Viewed: 39
- Price: $895,000
- Price sqft: $334
- Waterfront: No
- Year Built: 2018
- Bldg sqft: 2679
- Bedrooms: 3
- Total Baths: 3
- Full Baths: 2
- 1/2 Baths: 1
- Garage / Parking Spaces: 2
- Days On Market: 75
- Additional Information
- County: COMAL
- City: New Braunfels
- Zipcode: 78132
- Subdivision: High Chaparral
- District: Comal
- Elementary School: Garden Ridge
- Middle School: Danville
- High School: Davenport
- Provided by: JPAR San Antonio
- Contact: Amber Vanlandingham
- (830) 822-8961

- DMCA Notice
-
DescriptionExperience the charm of this stunning custom home, now available on 3.73 acres in New Braunfels, where you can enjoy the freedom of no HOA! This spacious 1.5 story residence offers 2,679 square feet of living space, including 3 bedrooms, 2.5 baths, and an upstairs bonus room perfect for a game room or flex space. The home boasts high ceilings, an open floor plan, a fantastic layout, and plenty of privacy. The split master suite provides a private retreat, featuring a large master bath with double vanities, a spacious walk in shower, and a luxurious soaking tub. The beautifully designed kitchen showcases elegant countertops, a farmhouse sink, abundant natural light, a built in oven and microwave, a gas cooktop, and a large breakfast bar. Secondary bedrooms include walk in closets and share a Jack and Jill bathroom. Start your mornings with coffee on the expansive front or back covered porches, where you can enjoy the sights and sounds of native wildlife. Designed for both relaxation and entertainment, the property includes a custom built 440 square foot detached porch (240 square feet covered) and a 360 square foot metal storage building. Additional features include a chicken coop and a large garden area, protected by high fencing to keep wildlife out. This home offers the perfect blend of rural tranquility and modern convenience!
Features
Possible Terms
- Conventional
- VA
- Cash
Air Conditioning
- One Central
Builder Name
- SK Construction
Construction
- Pre-Owned
Contract
- Exclusive Right To Sell
Days On Market
- 62
Dom
- 62
Elementary School
- Garden Ridge
Energy Efficiency
- Programmable Thermostat
- Double Pane Windows
- Foam Insulation
- Ceiling Fans
Exterior Features
- Stone/Rock
- Cement Fiber
Fireplace
- Living Room
- Mock Fireplace
Floor
- Carpeting
- Vinyl
Foundation
- Slab
Garage Parking
- Two Car Garage
- Attached
- Side Entry
- Oversized
Heating
- Central
- 1 Unit
Heating Fuel
- Electric
High School
- Davenport
Home Owners Association Mandatory
- None
Inclusions
- Ceiling Fans
- Washer Connection
- Dryer Connection
- Cook Top
- Built-In Oven
- Microwave Oven
- Gas Cooking
- Disposal
- Dishwasher
- Water Softener (owned)
- Vent Fan
- Smoke Alarm
- Electric Water Heater
- Garage Door Opener
- Solid Counter Tops
- Private Garbage Service
Instdir
- From FM 1863 turn right onto Delafield
- home is on the left.
Interior Features
- Two Living Area
- Separate Dining Room
- Eat-In Kitchen
- Island Kitchen
- Breakfast Bar
- Walk-In Pantry
- Game Room
- Utility Room Inside
- High Ceilings
- Open Floor Plan
- High Speed Internet
- All Bedrooms Downstairs
- Laundry Main Level
- Laundry Room
- Telephone
- Walk in Closets
Kitchen Length
- 11
Legal Description
- HIGH CHAPARRAL
- LOT 5
Lot Description
- County VIew
- Horses Allowed
- 2 - 5 Acres
- Partially Wooded
- Mature Trees (ext feat)
- Level
Lot Improvements
- Street Paved
Middle School
- Danville Middle School
Miscellaneous
- No City Tax
Neighborhood Amenities
- None
Num Of Stories
- 1.5
Occupancy
- Owner
Other Structures
- Storage
Owner Lrealreb
- No
Ph To Show
- 210-222-2227
Possession
- Closing/Funding
Property Type
- Single Residential
Roof
- Composition
School District
- Comal
Source Sqft
- Appsl Dist
Style
- Traditional
Total Tax
- 5393.79
Utility Supplier Elec
- CPS
Utility Supplier Grbge
- Tiger
Views
- 39
Virtual Tour Url
- https://tour.giraffe360.com/beca2c65f36f4f9f8e19295e430a1518/?nocookie
Water/Sewer
- Private Well
- Septic
Window Coverings
- Some Remain
Year Built
- 2018
Property Location and Similar Properties


