
- Michaela Aden, ABR,MRP,PSA,REALTOR ®,e-PRO
- Premier Realty Group
- Mobile: 210.859.3251
- Mobile: 210.859.3251
- Mobile: 210.859.3251
- michaela3251@gmail.com
Property Photos
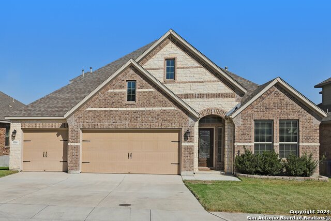

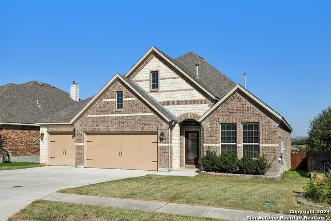
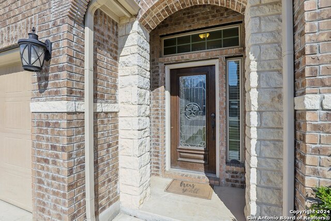
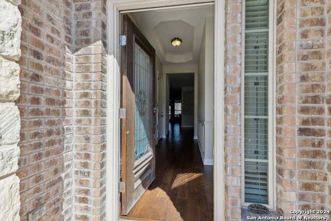
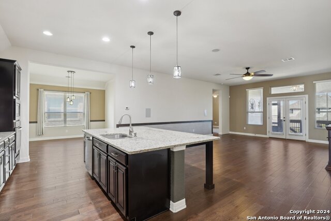
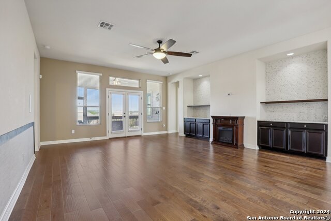
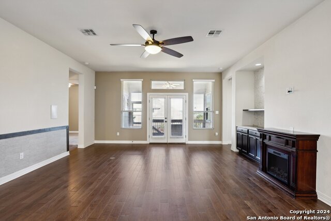
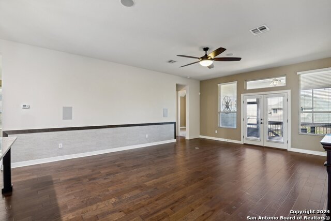
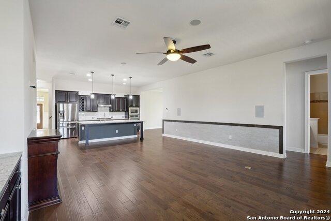
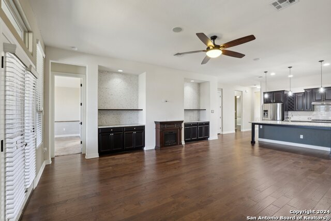
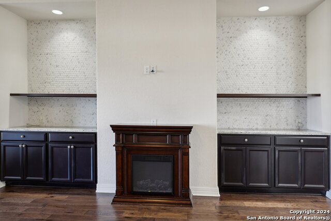
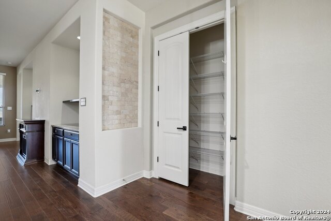
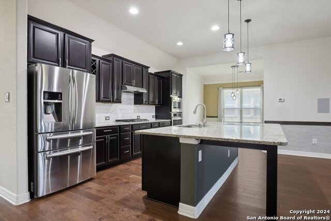
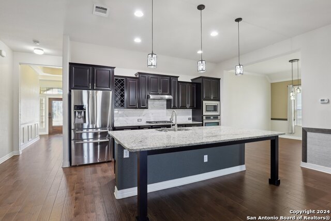
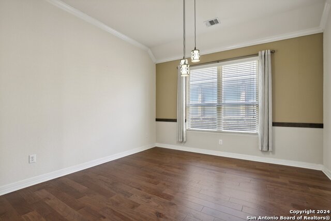
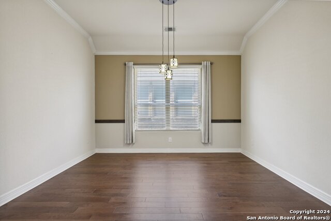
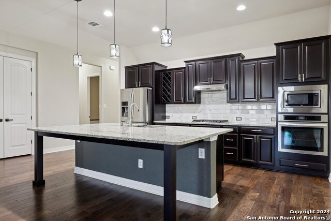
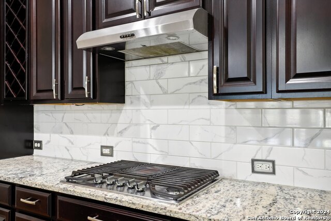
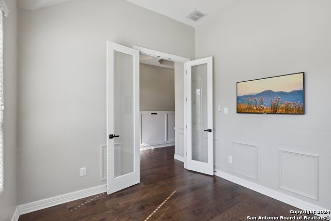
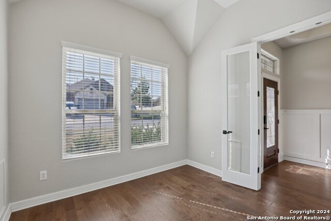
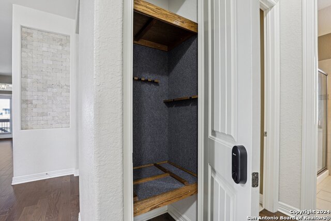
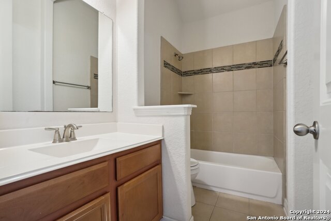
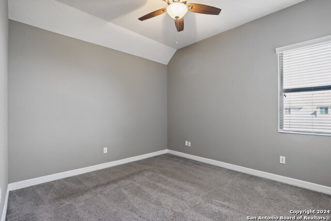
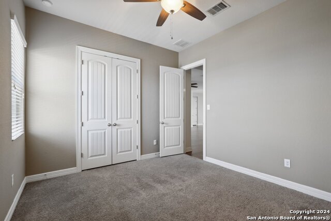
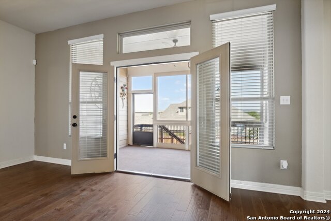
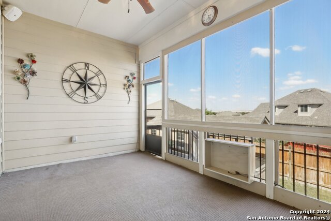
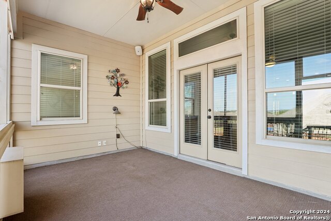
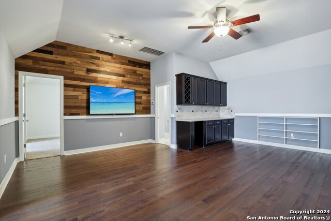
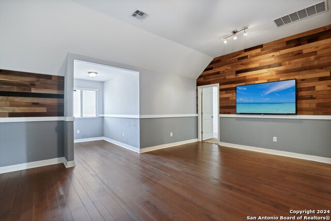
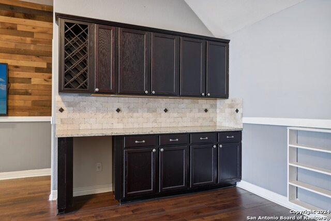
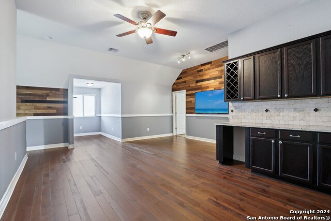
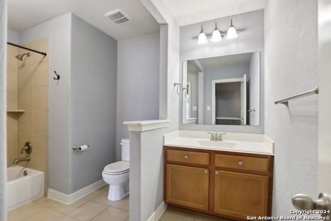
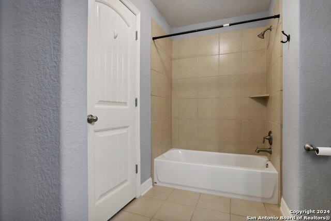
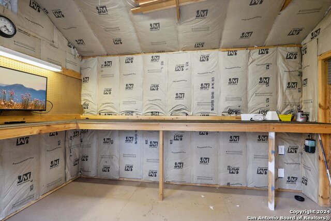
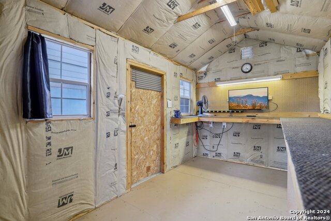
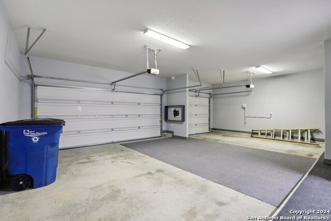
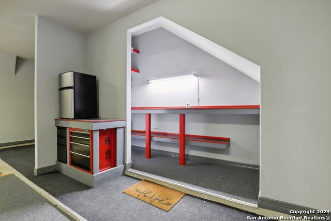
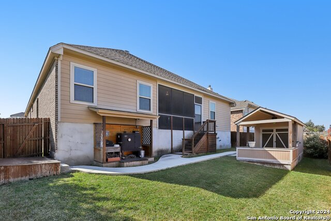
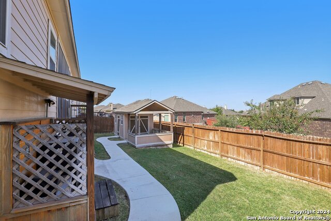
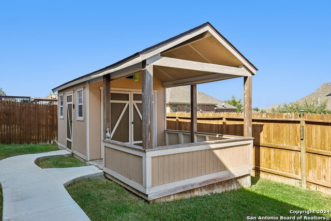
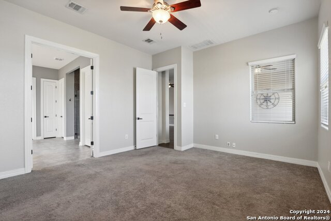
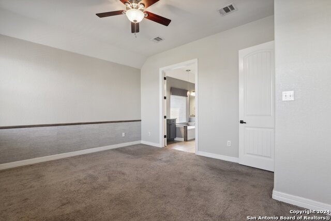
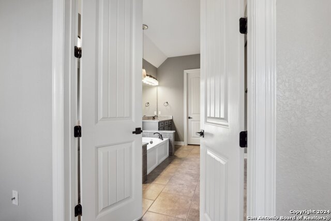
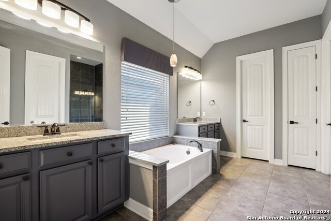
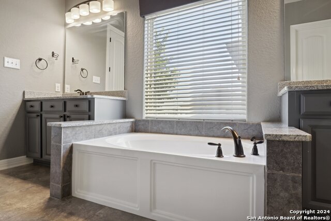
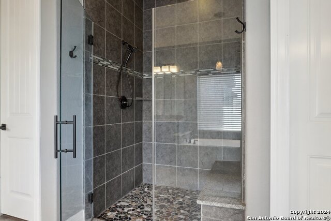
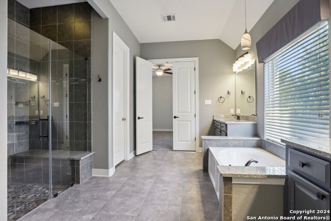
- MLS#: 1814480 ( Single Residential )
- Street Address: 3110 Magnolia Manor
- Viewed: 96
- Price: $570,000
- Price sqft: $167
- Waterfront: No
- Year Built: 2015
- Bldg sqft: 3409
- Bedrooms: 5
- Total Baths: 4
- Full Baths: 4
- Garage / Parking Spaces: 3
- Days On Market: 120
- Additional Information
- County: COMAL
- City: New Braunfels
- Zipcode: 78130
- Subdivision: Highland Grove
- District: Comal
- Elementary School: Call District
- Middle School: Call District
- High School: Call District
- Provided by: Century 21 Scott Myers, REALTORS
- Contact: Gayle Dame
- (210) 385-8879

- DMCA Notice
-
DescriptionWELCOME TO YOUR DREAM HOME! This home is rent, as well. Nestled in the serene neighborhood of Highland Grove, this 1 1/2 story home boasts 5 Bedrooms, 4 Full Baths, screened in back porch, 3 car garage with a 2ft extension, and large storage shed. As you step inside you are greeted by an expansive open floor plan with hickory hardwood floors, 8' doors and 10' ceilings bathed in natural light. The spacious living area and separate dining is great for cozy family gatherings including a chef's kitchen with a gas stove and oversized 9X6 kitchen island giving the perfect blend of comfort and luxury. The private en suite is a true retreat with a large spa bathroom and frameless master shower with large his & her closets. The second floor is a separate living area with a game room/media, large private bedroom, full bath, walk in closet and an office area. Includes a sprinkler system, large shed and water Softener. All TV's and BBQ convey with the home. Scenic views and located 2 miles from IH 35! Close to schools, eateries and shopping centers. Agents & Buyers please verify measurements & schools districts.
Features
Possible Terms
- Conventional
- FHA
- VA
- TX Vet
- Cash
Air Conditioning
- Two Central
Builder Name
- Ashton Woods
Construction
- Pre-Owned
Contract
- Exclusive Right To Sell
Days On Market
- 108
Currently Being Leased
- No
Dom
- 62
Elementary School
- Call District
Exterior Features
- Brick
Fireplace
- One
Floor
- Wood
Foundation
- Slab
Garage Parking
- Three Car Garage
Heating
- Central
Heating Fuel
- Natural Gas
High School
- Call District
Home Owners Association Fee
- 480
Home Owners Association Frequency
- Annually
Home Owners Association Mandatory
- Mandatory
Home Owners Association Name
- HIGHLAND GROVE
Inclusions
- Ceiling Fans
- Washer Connection
- Dryer Connection
- Cook Top
- Built-In Oven
- Microwave Oven
- Gas Cooking
- Refrigerator
- Disposal
- Dishwasher
- Ice Maker Connection
- Water Softener (owned)
- Smoke Alarm
- Gas Water Heater
- Garage Door Opener
- Solid Counter Tops
- City Garbage service
Instdir
- Take I 35 to Rueckle Rd. head East
- turn left on Morningside Dr.
Interior Features
- Two Living Area
- Separate Dining Room
- Eat-In Kitchen
- Two Eating Areas
- Island Kitchen
- Breakfast Bar
- Study/Library
- Game Room
- Media Room
- High Ceilings
- Open Floor Plan
- Cable TV Available
- High Speed Internet
- Laundry Main Level
- Walk in Closets
Kitchen Length
- 16
Legal Desc Lot
- 54
Legal Description
- HIGHLAND GROVE 3
- BLOCK 3
- LOT 54
Lot Description
- City View
- Mature Trees (ext feat)
Lot Improvements
- Street Paved
- Sidewalks
- City Street
Middle School
- Call District
Multiple HOA
- No
Neighborhood Amenities
- Pool
- Park/Playground
Occupancy
- Vacant
Owner Lrealreb
- No
Ph To Show
- 210-222-2227
Possession
- Closing/Funding
Property Type
- Single Residential
Recent Rehab
- No
Roof
- Composition
School District
- Comal
Source Sqft
- Appsl Dist
Style
- Two Story
- Split Level
Total Tax
- 8395
Utility Supplier Elec
- NBU
Utility Supplier Gas
- Center PTE
Utility Supplier Grbge
- NBU
Utility Supplier Sewer
- NBU
Utility Supplier Water
- NBU
Views
- 96
Virtual Tour Url
- https://media.showingtimeplus.com/sites/xazmwnw/unbranded
Water/Sewer
- City
Window Coverings
- Some Remain
Year Built
- 2015
Property Location and Similar Properties


