
- Michaela Aden, ABR,MRP,PSA,REALTOR ®,e-PRO
- Premier Realty Group
- Mobile: 210.859.3251
- Mobile: 210.859.3251
- Mobile: 210.859.3251
- michaela3251@gmail.com
Property Photos
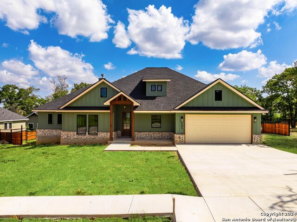

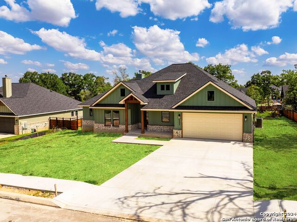
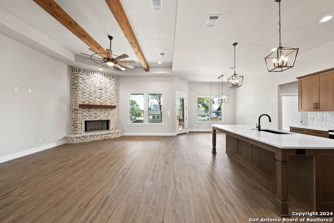
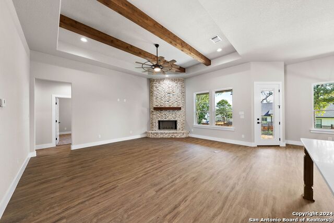
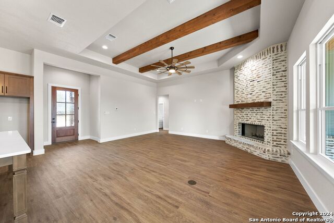
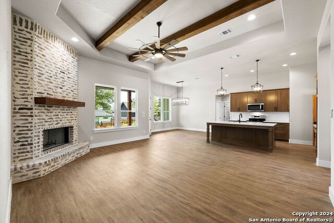

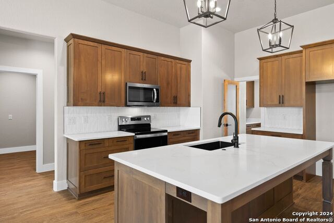
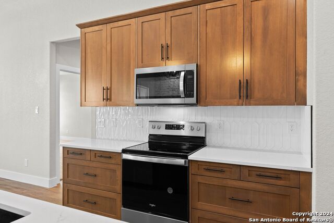
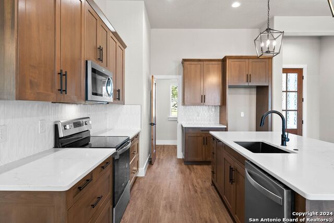
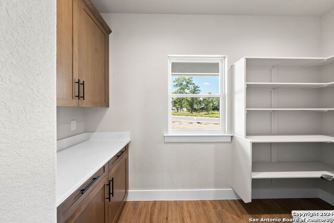
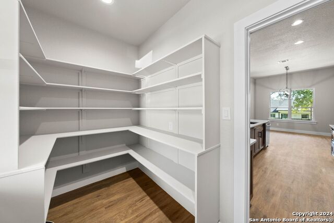
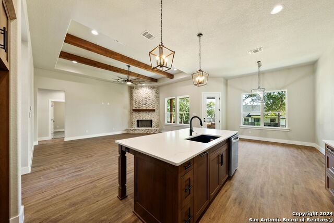

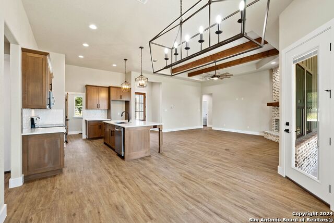
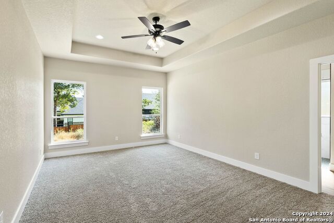
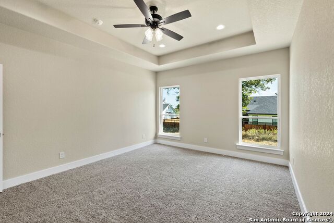
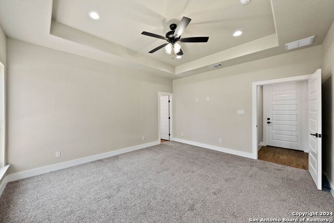
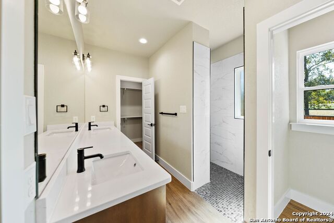
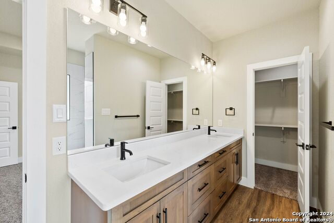
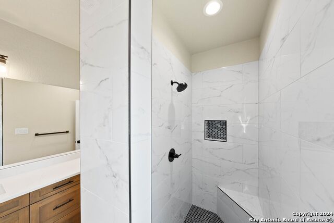
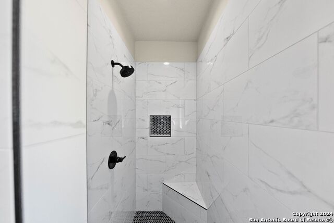
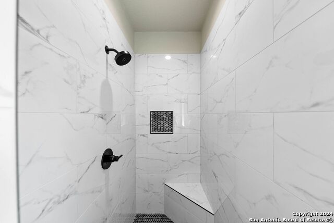
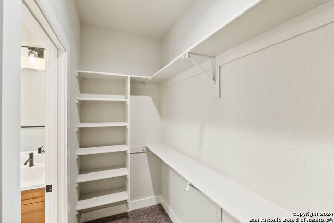
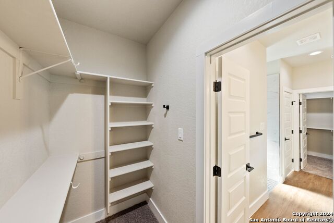
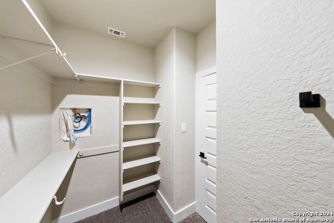
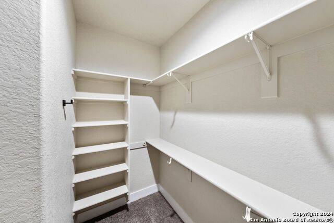
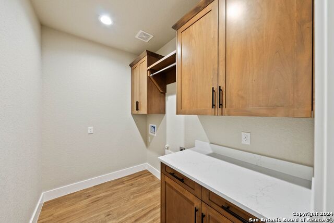
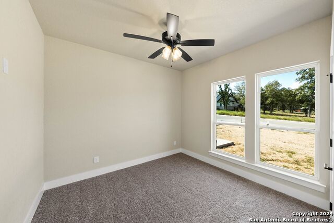
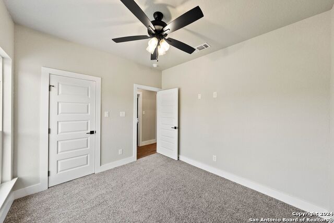
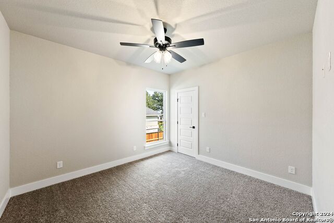
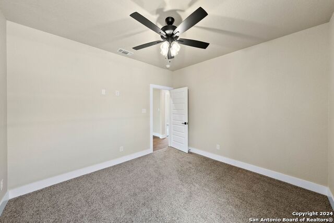
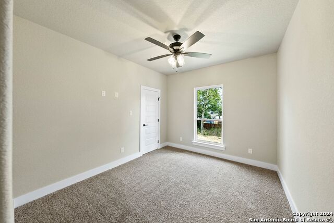
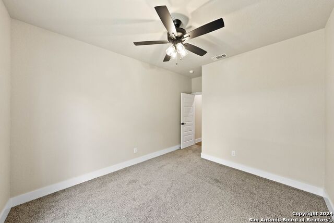
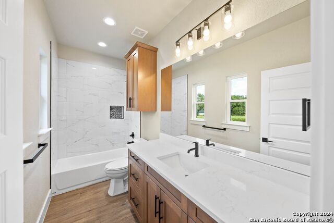
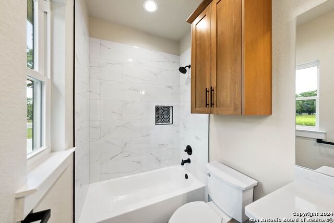
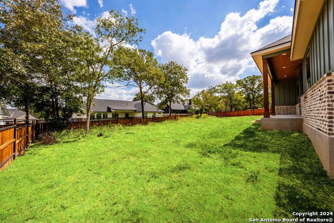

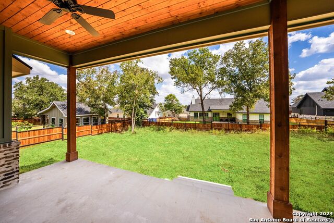
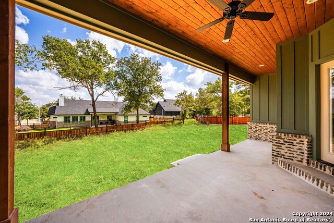
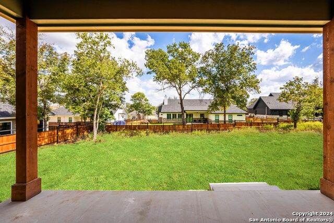
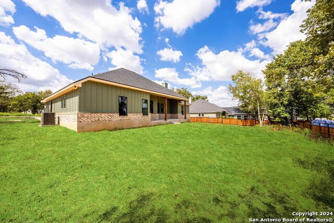
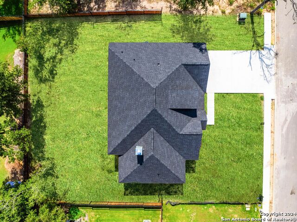
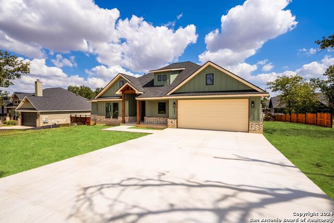
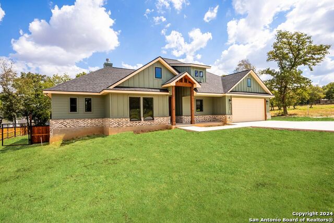
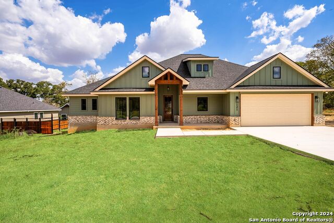
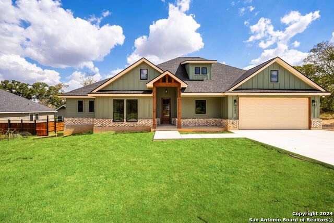
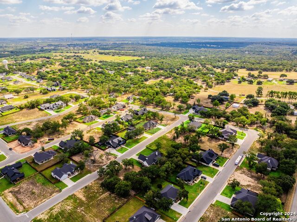
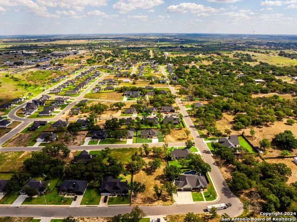
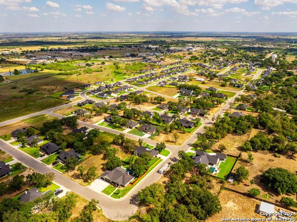
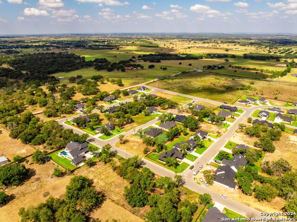
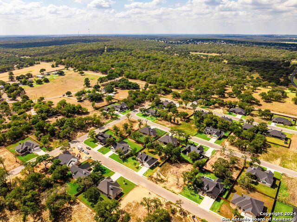
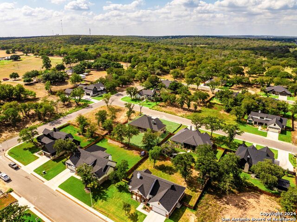
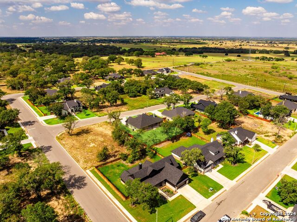
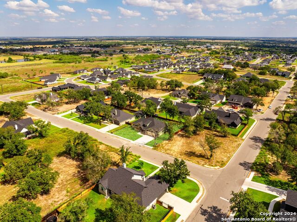
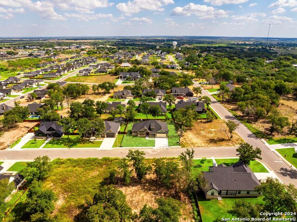
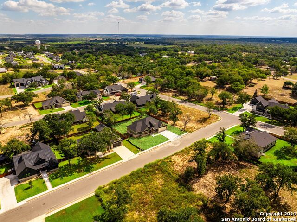
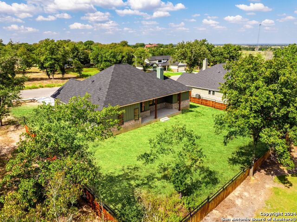
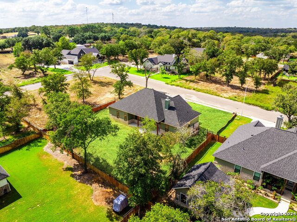
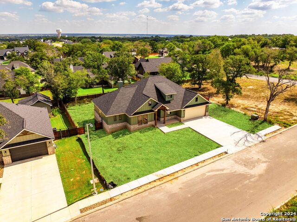
- MLS#: 1814408 ( Single Residential )
- Street Address: 121 Laurel Heights
- Viewed: 34
- Price: $529,900
- Price sqft: $263
- Waterfront: No
- Year Built: 2024
- Bldg sqft: 2016
- Bedrooms: 4
- Total Baths: 2
- Full Baths: 2
- Garage / Parking Spaces: 2
- Days On Market: 91
- Additional Information
- County: WILSON
- City: La Vernia
- Zipcode: 78121
- Subdivision: Woodbridge Farms
- District: La Vernia Isd.
- Elementary School: La Vernia
- Middle School: La Vernia
- High School: La Vernia
- Provided by: Keller Williams City-View
- Contact: Shane Neal
- (210) 982-0405

- DMCA Notice
-
DescriptionNestled within the prestigious gated community of Woodbridge Farms, this stunning 4 bedroom, 2 bathroom single story home offers luxurious living with an open floor plan and abundant natural light. Featuring beautiful beam ceilings and a spacious kitchen with a large island, this home combines modern amenities with thoughtful design. Located in a highly sought after neighborhood, it presents an incredible opportunity to own a brand new home in an exclusive community. Don't miss the chance to make this dream home yours!
Features
Possible Terms
- Conventional
- FHA
- VA
- TX Vet
- Cash
Air Conditioning
- One Central
- Heat Pump
Block
- 11
Builder Name
- DL Ross Custom Homes
Construction
- New
Contract
- Exclusive Right To Sell
Days On Market
- 87
Dom
- 87
Elementary School
- La Vernia
Energy Efficiency
- 13-15 SEER AX
- Programmable Thermostat
- 12"+ Attic Insulation
- Double Pane Windows
- Radiant Barrier
- Ceiling Fans
Exterior Features
- Brick
- 4 Sides Masonry
- Cement Fiber
Fireplace
- One
- Living Room
- Wood Burning
- Stone/Rock/Brick
Floor
- Carpeting
- Vinyl
Foundation
- Slab
Garage Parking
- Two Car Garage
- Attached
- Oversized
Heating
- Central
- Heat Pump
- 1 Unit
Heating Fuel
- Electric
High School
- La Vernia
Home Owners Association Fee
- 650
Home Owners Association Frequency
- Annually
Home Owners Association Mandatory
- Mandatory
Home Owners Association Name
- WOODBRIDGE FARMS
Inclusions
- Ceiling Fans
- Washer Connection
- Dryer Connection
- Microwave Oven
- Stove/Range
- Dishwasher
- Pre-Wired for Security
- Electric Water Heater
- Garage Door Opener
- Smooth Cooktop
- Solid Counter Tops
- Custom Cabinets
- City Garbage service
Instdir
- Head east on US-87 S
- Turn right onto FM 1346 S
- Turn right onto FM 775 S
- Turn left onto County Rd 344
- Turn left onto Woodbridge Hts
- Turn right onto Laurel Hts
- Property will be on the left
Interior Features
- One Living Area
- Liv/Din Combo
- Eat-In Kitchen
- Island Kitchen
- Breakfast Bar
- Walk-In Pantry
- Study/Library
- Utility Room Inside
- 1st Floor Lvl/No Steps
- High Ceilings
- Open Floor Plan
- Pull Down Storage
- High Speed Internet
- Laundry Main Level
- Laundry Room
- Walk in Closets
Kitchen Length
- 12
Legal Description
- WOODBRIDGE FARMS
- BLOCK 11
- LOT 6
- (U-3)
- ACRES .3128
Lot Description
- City View
- 1/4 - 1/2 Acre
- Partially Wooded
- Mature Trees (ext feat)
- Sloping
Lot Improvements
- Street Paved
- Curbs
- Street Gutters
- Sidewalks
- Streetlights
- Fire Hydrant w/in 500'
- City Street
Middle School
- La Vernia
Miscellaneous
- Builder 10-Year Warranty
- No City Tax
- Virtual Tour
Multiple HOA
- No
Neighborhood Amenities
- Controlled Access
- Park/Playground
- Jogging Trails
- Sports Court
Occupancy
- Vacant
Owner Lrealreb
- No
Ph To Show
- 210-222-2227
Possession
- Closing/Funding
Property Type
- Single Residential
Roof
- Heavy Composition
School District
- La Vernia Isd.
Source Sqft
- Appsl Dist
Style
- One Story
- Traditional
- Craftsman
Total Tax
- 1442.22
Views
- 34
Virtual Tour Url
- https://my.matterport.com/show/?m=zEdSz6qFbWV
Water/Sewer
- Water System
- Sewer System
- City
Window Coverings
- None Remain
Year Built
- 2024
Property Location and Similar Properties


