
- Michaela Aden, ABR,MRP,PSA,REALTOR ®,e-PRO
- Premier Realty Group
- Mobile: 210.859.3251
- Mobile: 210.859.3251
- Mobile: 210.859.3251
- michaela3251@gmail.com
Property Photos


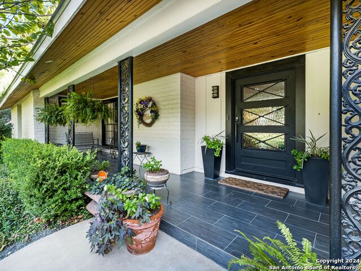
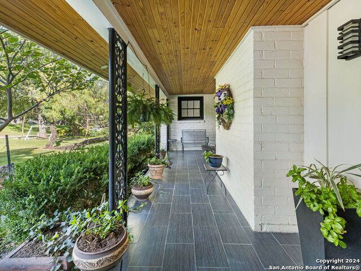
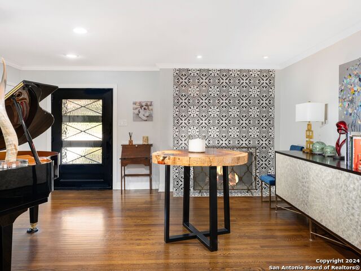
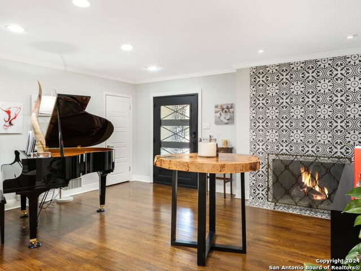
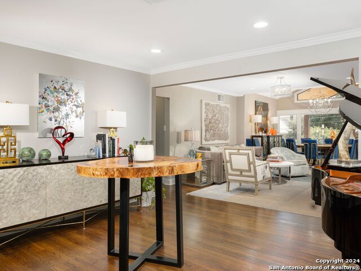
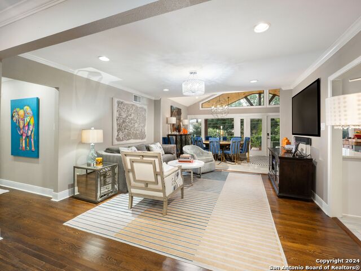
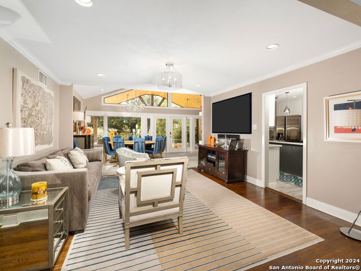
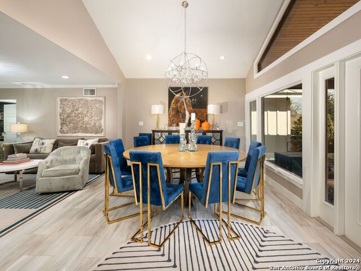
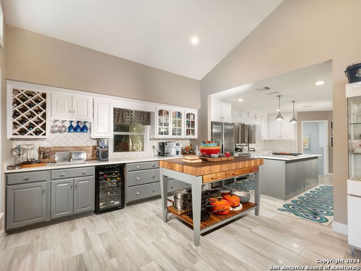
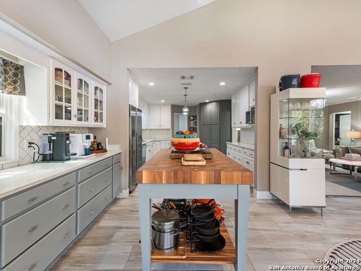
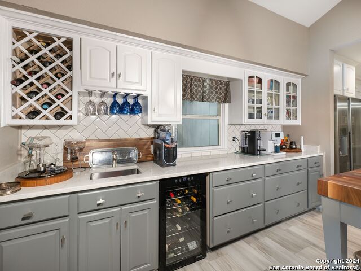
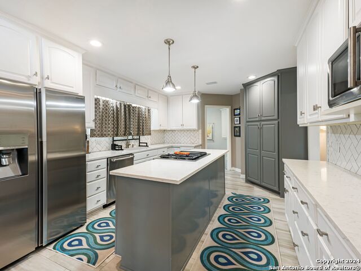
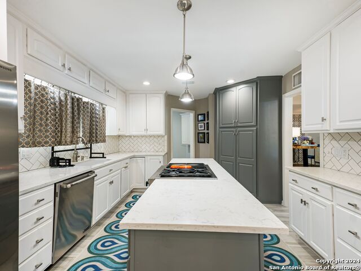
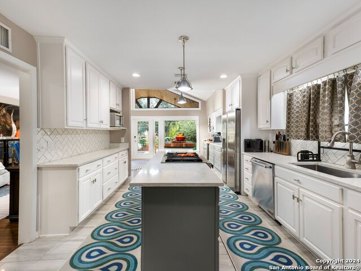
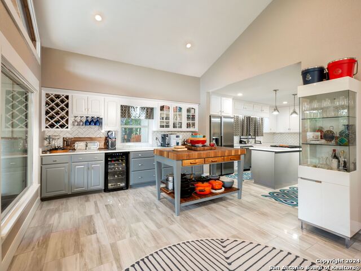
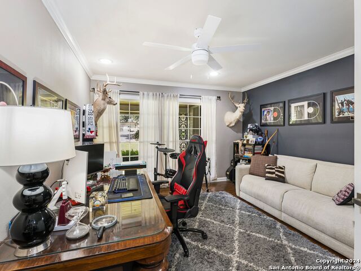
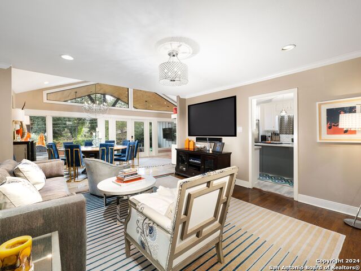
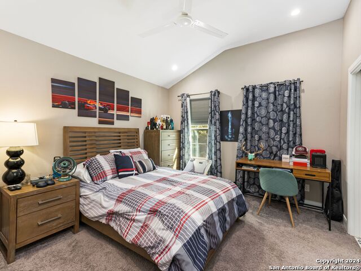
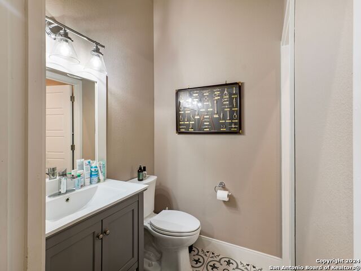
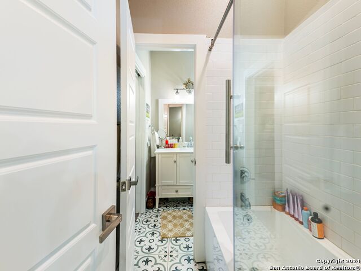
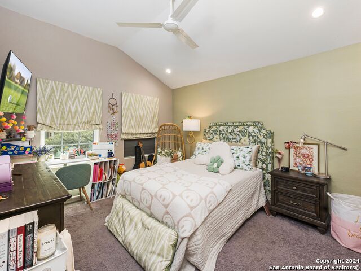
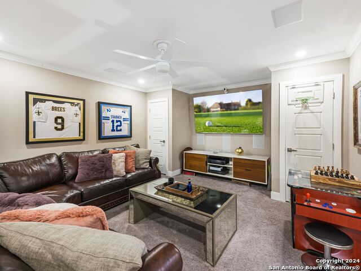
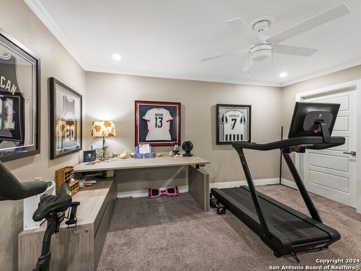
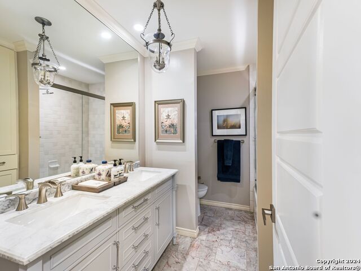
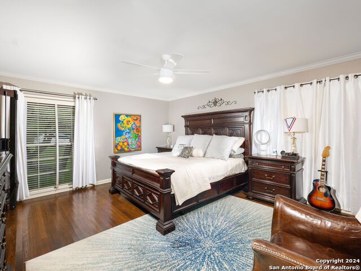
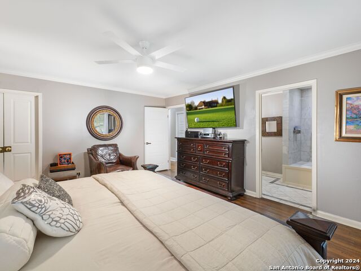
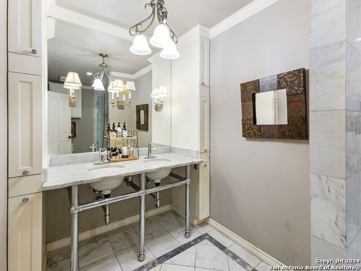
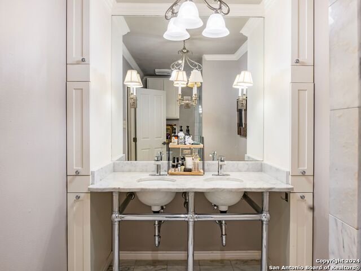
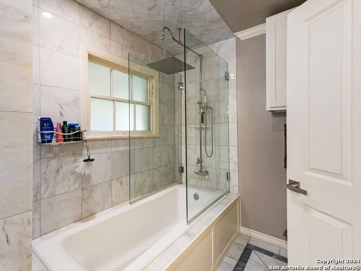
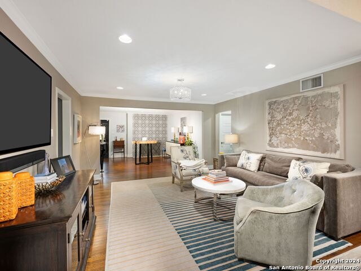
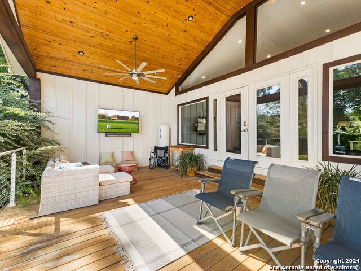
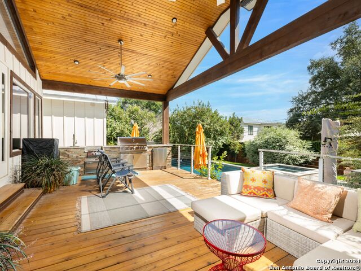
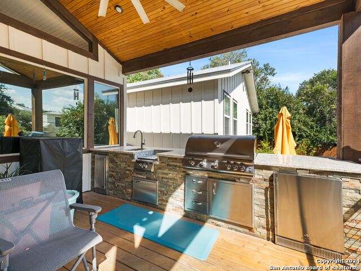
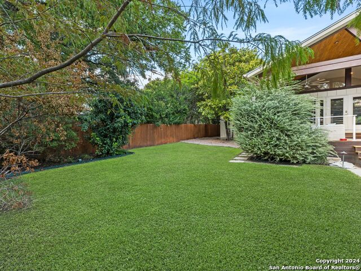
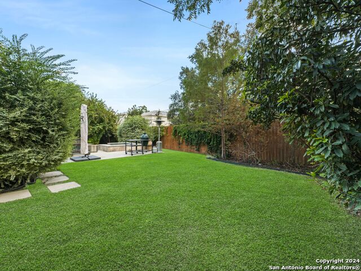








- MLS#: 1814362 ( Single Residential )
- Street Address: 1016 Wiltshire Ave
- Viewed: 30
- Price: $1,475,000
- Price sqft: $474
- Waterfront: No
- Year Built: 1951
- Bldg sqft: 3112
- Bedrooms: 4
- Total Baths: 4
- Full Baths: 3
- 1/2 Baths: 1
- Garage / Parking Spaces: 2
- Days On Market: 69
- Additional Information
- County: BEXAR
- City: San Antonio
- Zipcode: 78209
- Subdivision: Terrell Hills
- District: Alamo Heights I.S.D.
- Elementary School: Woodridge
- Middle School: Alamo Heights
- High School: Alamo Heights
- Provided by: Kuper Sotheby's Int'l Realty
- Contact: Kim Johnson
- (210) 213-6769

- DMCA Notice
-
DescriptionWelcome to this masterfully remodeled home that combines timeless elegance with modern convenience, nestled on a generous .31 acre lot. This stunning property underwent a thoughtful transformation in 2019, resulting in a luxurious retreat designed for relaxation and entertaining. The entryway sets the tone for the home's stylish interiors with its striking custom metal door. A spacious sunroom with soaring vaulted ceilings and oversized windows invites abundant natural light, creating a seamless connection to the beautifully landscaped backyard. The heart of the home is the fully updated kitchen, boasting sleek new appliances, fresh countertops, and designer hardware, all enhanced by rich, refinished wood floors. The living spaces are equally impressive, featuring updated lighting and fixtures, ensuring every room feels warm and contemporary. Two new bedrooms share a chic Jack & Jill bathroom, while the existing rooms have been reimagined, including a state of the art game/theater room with barn doors and built in surround sound. Outdoors, the large covered back porch beckons with its vaulted ceilings, high impact fans, and a complete outdoor kitchen perfect for entertaining on a grand scale or simply enjoying peaceful evenings by the custom pool and hot tub. The meticulously manicured grounds, complete with all new landscaping, lighting, and an app controlled sprinkler system, further elevate the home's appeal. With a new metal roof, custom garage doors, and an advanced security system, this home is as functional as it is beautiful. With its thoughtful design, high end finishes, and attention to every detail, this remarkable home offers a perfect blend of luxury and comfort, ready to be the backdrop for your next chapter.
Features
Possible Terms
- Conventional
- Cash
Air Conditioning
- Two Central
Apprx Age
- 73
Builder Name
- UNKNOWN
Construction
- Pre-Owned
Contract
- Exclusive Right To Sell
Days On Market
- 56
Currently Being Leased
- No
Dom
- 56
Elementary School
- Woodridge
Exterior Features
- Brick
Fireplace
- One
- Living Room
- Wood Burning
Floor
- Ceramic Tile
- Wood
Garage Parking
- Two Car Garage
- Attached
Heating
- Central
Heating Fuel
- Natural Gas
High School
- Alamo Heights
Home Owners Association Mandatory
- None
Inclusions
- Ceiling Fans
- Washer Connection
- Dryer Connection
- Cook Top
- Built-In Oven
- Microwave Oven
- Stove/Range
- Refrigerator
- Disposal
- Dishwasher
Instdir
- Vandiver and Wiltshire
Interior Features
- Three Living Area
- Island Kitchen
- Game Room
- Utility Room Inside
- Open Floor Plan
- Laundry Room
- Walk in Closets
Kitchen Length
- 12
Legal Desc Lot
- 7B
Legal Description
- CB 5878 BLK LOT 7B AND 8A
Lot Description
- 1/4 - 1/2 Acre
Lot Improvements
- Street Paved
Middle School
- Alamo Heights
Neighborhood Amenities
- None
Occupancy
- Owner
Ph To Show
- 210-222-2227
Possession
- Closing/Funding
Property Type
- Single Residential
Recent Rehab
- Yes
Roof
- Composition
School District
- Alamo Heights I.S.D.
Source Sqft
- Appraiser
Style
- One Story
- Traditional
Total Tax
- 18577.63
Views
- 30
Water/Sewer
- Water System
- Sewer System
Window Coverings
- Some Remain
Year Built
- 1951
Property Location and Similar Properties


