
- Michaela Aden, ABR,MRP,PSA,REALTOR ®,e-PRO
- Premier Realty Group
- Mobile: 210.859.3251
- Mobile: 210.859.3251
- Mobile: 210.859.3251
- michaela3251@gmail.com
Property Photos


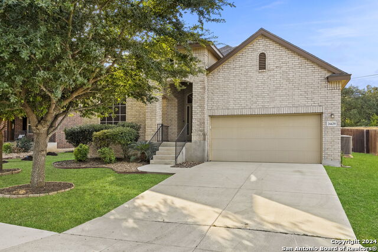
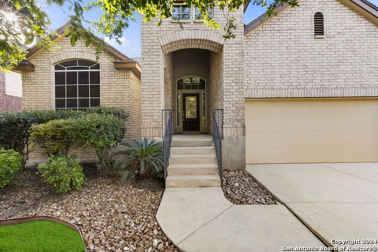
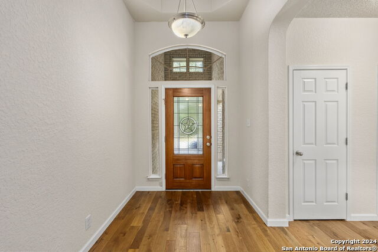
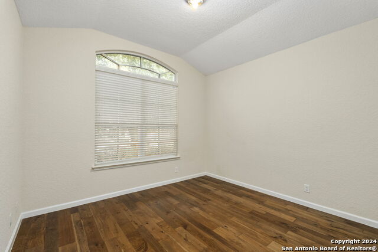
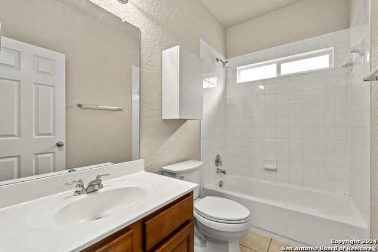
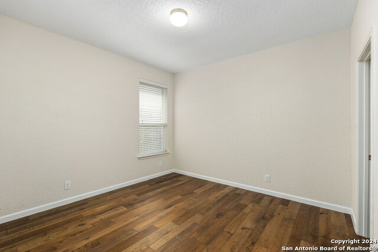
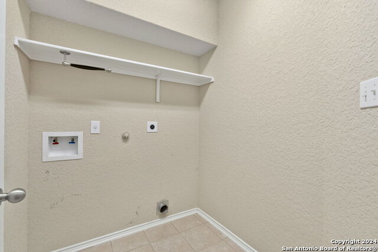
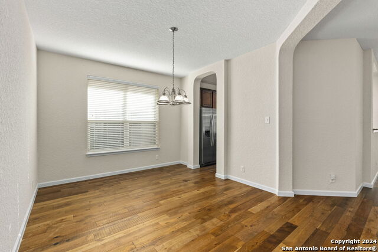
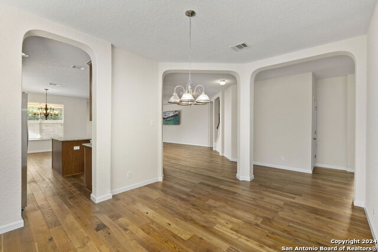
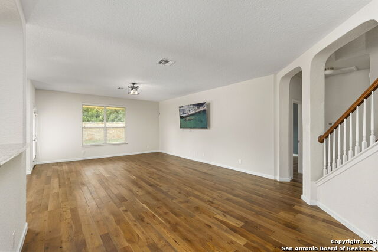
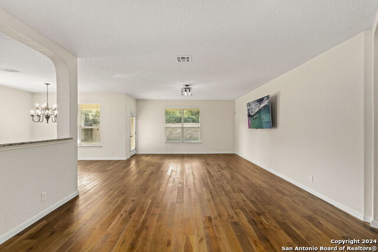
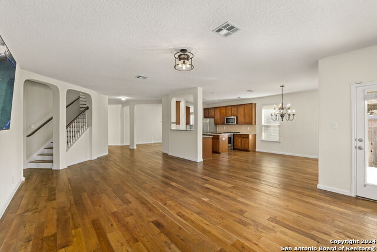
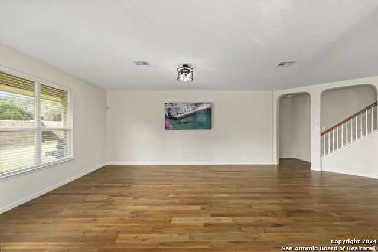
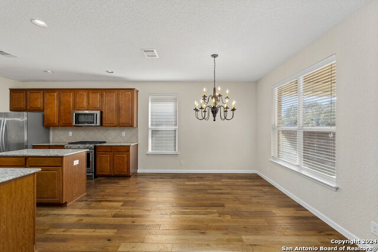
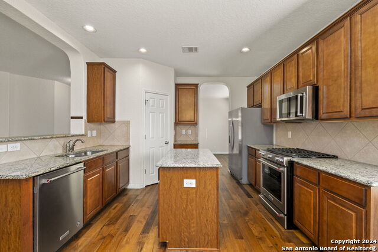
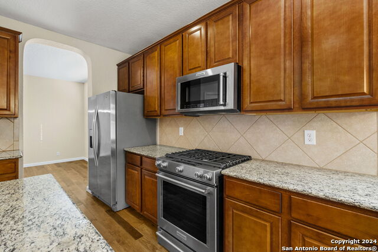
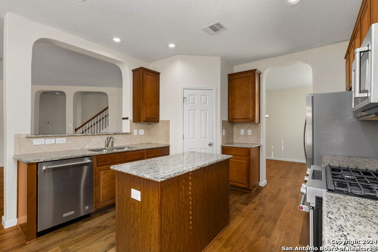
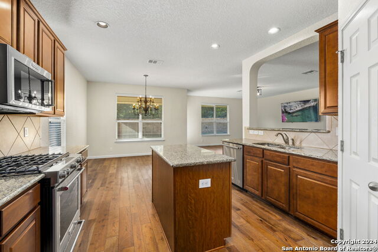
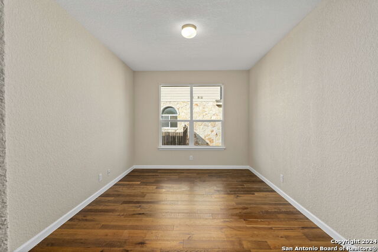
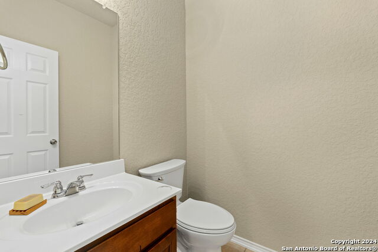
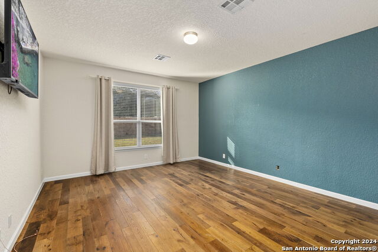
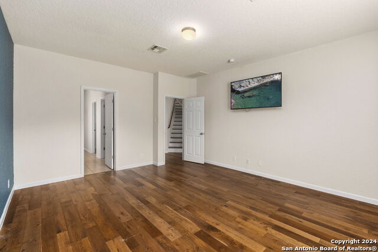
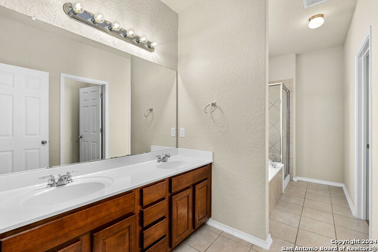
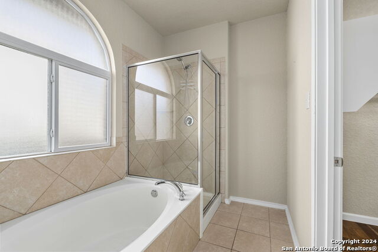
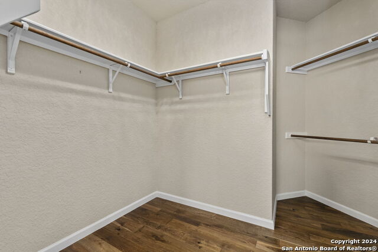
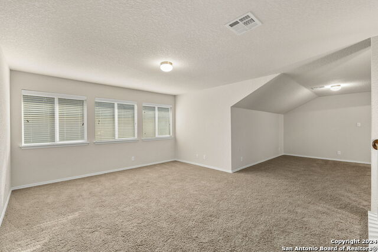
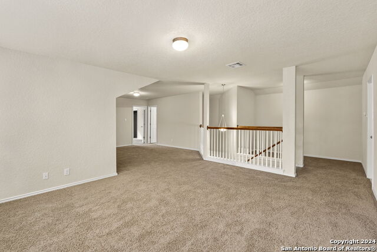
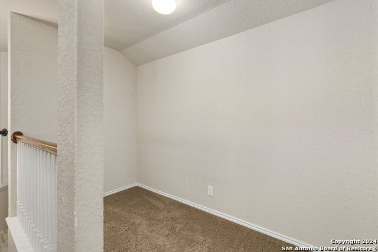
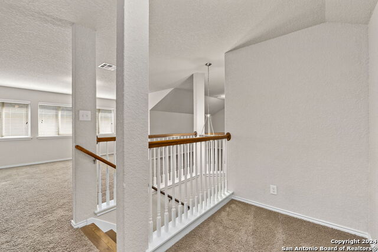
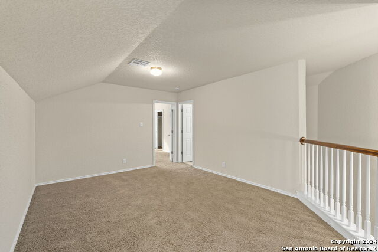
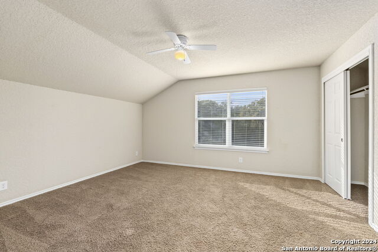
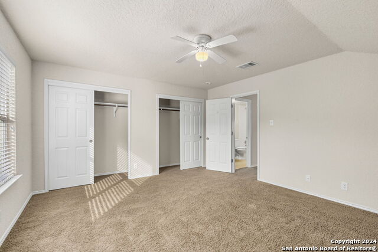
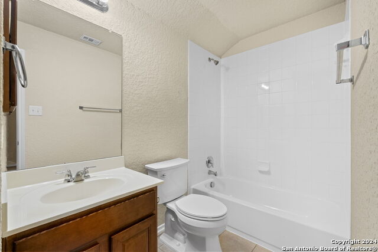
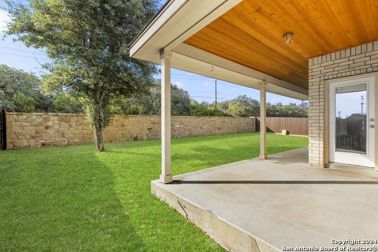
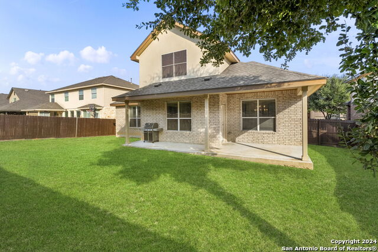
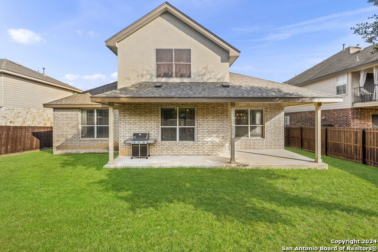
- MLS#: 1814255 ( Single Residential )
- Street Address: 26639 Camden Chase
- Viewed: 77
- Price: $499,900
- Price sqft: $159
- Waterfront: No
- Year Built: 2009
- Bldg sqft: 3143
- Bedrooms: 4
- Total Baths: 4
- Full Baths: 3
- 1/2 Baths: 1
- Garage / Parking Spaces: 2
- Days On Market: 125
- Additional Information
- County: KENDALL
- City: Boerne
- Zipcode: 78015
- Subdivision: Sable Chase
- District: Boerne
- Elementary School: Van Raub
- Middle School: Boerne S
- High School: Boerne Champion
- Provided by: Century 21 The Hills Realty
- Contact: Mary Miller
- (210) 749-8699

- DMCA Notice
-
Description*******OPEN HOUSE******** Thursday/Friday, Jan 2 & Jan 3 / 2 5 PM This stunning 1.5 story home is a true gem, featuring 4 bedrooms and 3.5 baths across 3,143 sq ft of thoughtfully designed space. With high ceilings and beautiful wood floors throughout, the ambiance is both inviting and elegant. The chef's kitchen is a highlight, boasting a 5 burner gas stove and stainless KitchenAid appliances perfect for culinary enthusiasts. The primary bedroom, a serene retreat, includes a luxurious garden tub, double vanities, and a spacious walk in closet. Two additional secondary bedrooms are conveniently located on the first level. Upstairs, you'll find a unique suite with a living area, game room, bedroom, bath, and a cozy nook ideal for a computer, reading corner, or gaming area. Situated between The Dominion and Fair Oaks Ranch, the community offers easy access to I 10, with La Cantera and The Rim shopping and entertainment just 5 minutes away. Don't miss your chance to make this exceptional home yours it's sure to go quickly!
Features
Possible Terms
- Conventional
- FHA
- VA
- TX Vet
- Cash
- Investors OK
Air Conditioning
- One Central
Apprx Age
- 16
Block
- 44
Builder Name
- DR Horton
Construction
- Pre-Owned
Contract
- Exclusive Right To Sell
Days On Market
- 86
Currently Being Leased
- No
Dom
- 86
Elementary School
- Van Raub
Energy Efficiency
- Programmable Thermostat
- Double Pane Windows
- Radiant Barrier
Exterior Features
- Brick
- 4 Sides Masonry
- Cement Fiber
Fireplace
- Not Applicable
Floor
- Carpeting
- Ceramic Tile
- Wood
Foundation
- Slab
Garage Parking
- Two Car Garage
Heating
- Central
Heating Fuel
- Electric
High School
- Boerne Champion
Home Owners Association Fee
- 250
Home Owners Association Frequency
- Quarterly
Home Owners Association Mandatory
- Mandatory
Home Owners Association Name
- SABLE CHASE
Inclusions
- Ceiling Fans
- Chandelier
- Washer Connection
- Dryer Connection
- Self-Cleaning Oven
- Microwave Oven
- Stove/Range
- Gas Cooking
- Refrigerator
- Disposal
- Dishwasher
- Ice Maker Connection
- Vent Fan
- Security System (Owned)
- Pre-Wired for Security
- Gas Water Heater
- Garage Door Opener
- Solid Counter Tops
- Private Garbage Service
Instdir
- I-10 W
- exit Ralph Fair Rd
- Right on Ralph Fair RD
- Left on Old Fredericksburg Rd
- Sable Chase is about 2 miles down on Right.
Interior Features
- Two Living Area
- Separate Dining Room
- Eat-In Kitchen
- Two Eating Areas
- Island Kitchen
- Breakfast Bar
- Walk-In Pantry
- Study/Library
- Game Room
- Utility Room Inside
- High Ceilings
- Open Floor Plan
- Cable TV Available
- High Speed Internet
- Laundry Lower Level
- Laundry Room
- Walk in Closets
- Attic - Access only
- Attic - Radiant Barrier Decking
Kitchen Length
- 12
Legal Desc Lot
- 12
Legal Description
- CB 4711F (SableChase UT-1)
- Block 44 Lot 12 2009-NEW ACCT PE
Lot Improvements
- Street Paved
- Curbs
- Street Gutters
- Sidewalks
- Streetlights
- Asphalt
Middle School
- Boerne Middle S
Miscellaneous
- Cluster Mail Box
Multiple HOA
- No
Neighborhood Amenities
- Controlled Access
- Pool
- Tennis
- Park/Playground
- Sports Court
- BBQ/Grill
- Basketball Court
Occupancy
- Vacant
Owner Lrealreb
- No
Ph To Show
- 210-222-2227
Possession
- Closing/Funding
Property Type
- Single Residential
Recent Rehab
- No
Roof
- Composition
School District
- Boerne
Source Sqft
- Appsl Dist
Style
- Two Story
Total Tax
- 9247.89
Utility Supplier Elec
- CPS
Utility Supplier Gas
- Grey Forest
Utility Supplier Grbge
- Tiger
Utility Supplier Sewer
- SAWS
Utility Supplier Water
- SAWS
Views
- 77
Water/Sewer
- Water System
- Sewer System
- City
Window Coverings
- None Remain
Year Built
- 2009
Property Location and Similar Properties


