
- Michaela Aden, ABR,MRP,PSA,REALTOR ®,e-PRO
- Premier Realty Group
- Mobile: 210.859.3251
- Mobile: 210.859.3251
- Mobile: 210.859.3251
- michaela3251@gmail.com
Property Photos
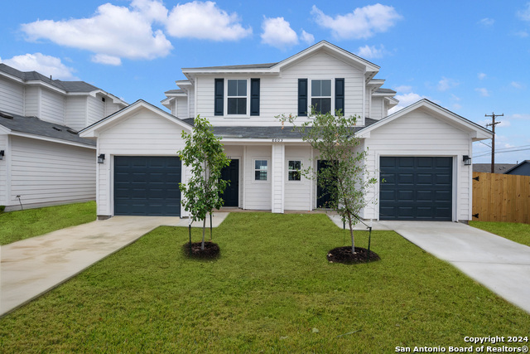

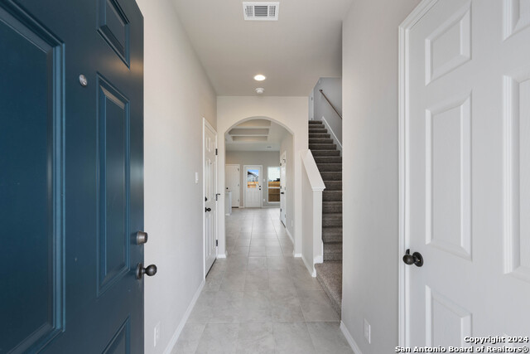
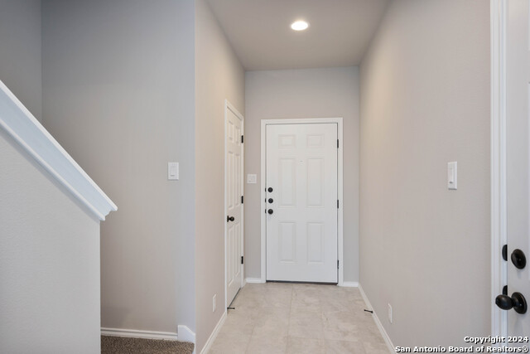
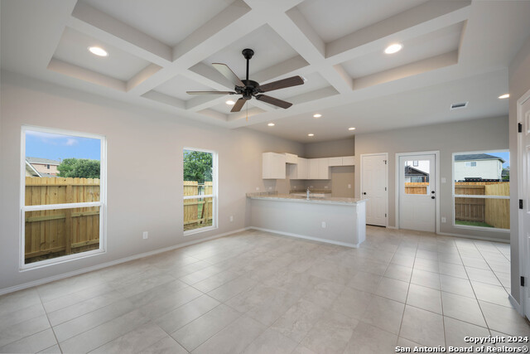
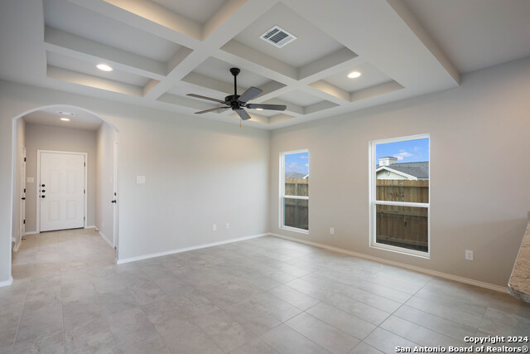
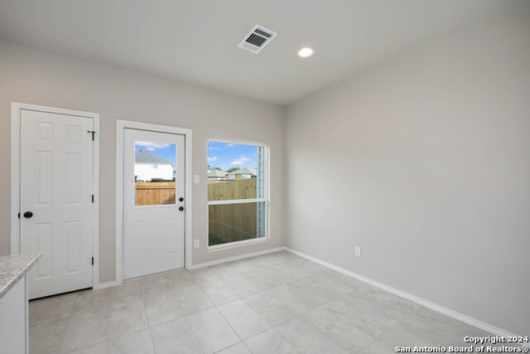
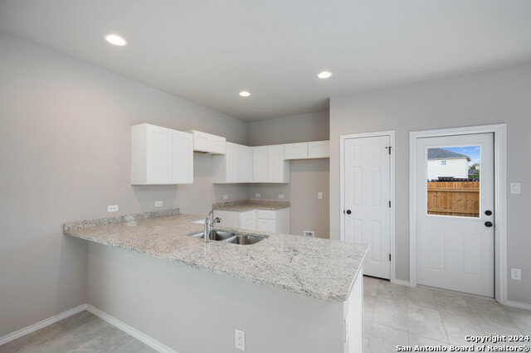
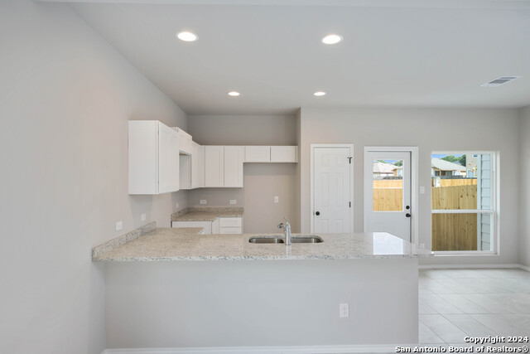
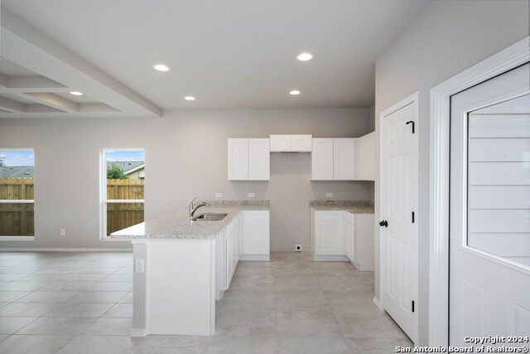
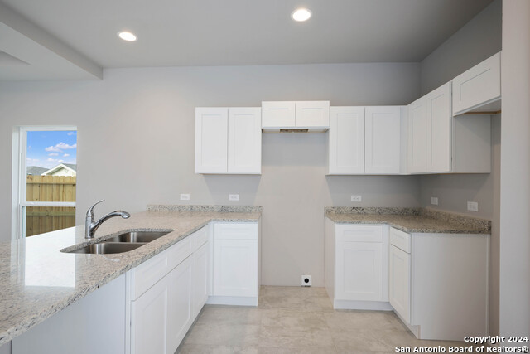
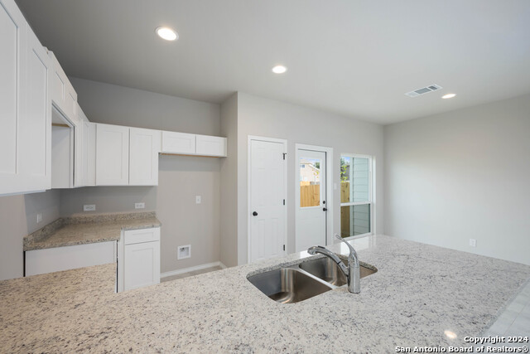
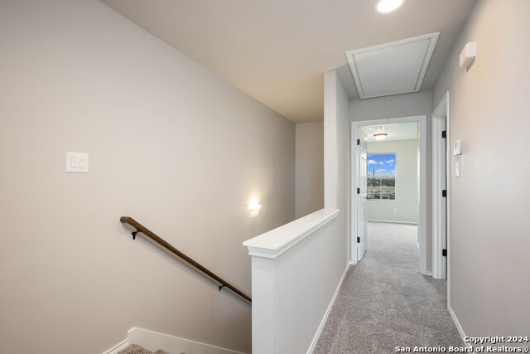
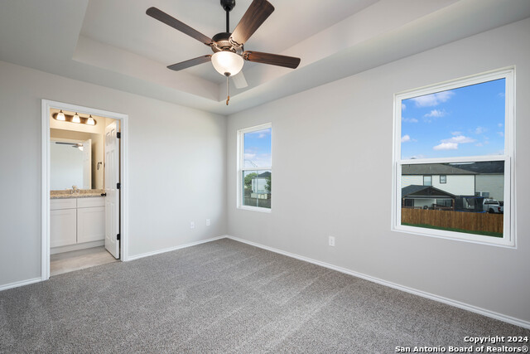
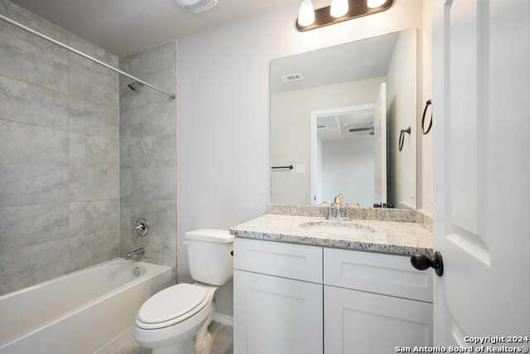
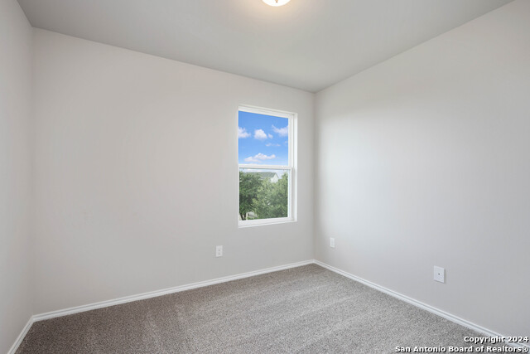
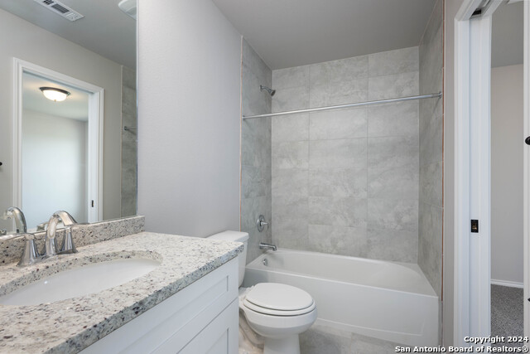
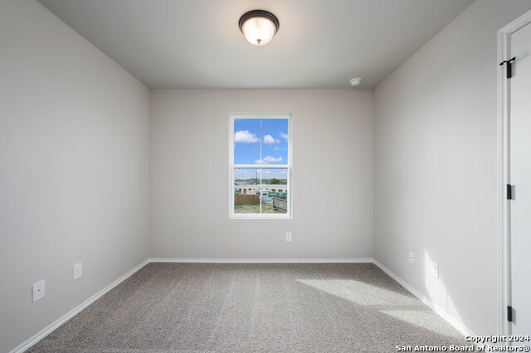
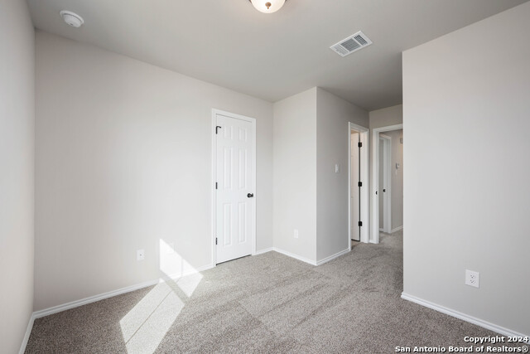
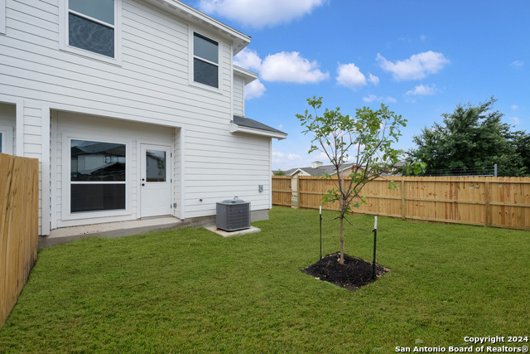
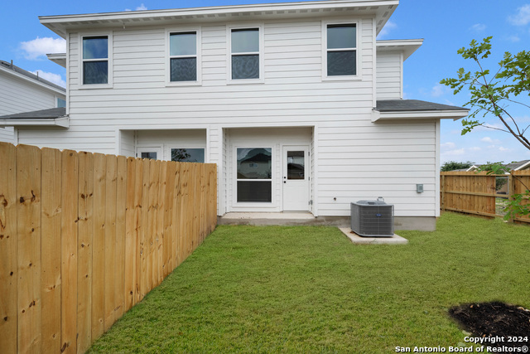
- MLS#: 1814230 ( Residential Rental )
- Street Address: 8610 Valentina Way 102
- Viewed: 19
- Price: $1,595
- Price sqft: $1
- Waterfront: No
- Year Built: 2024
- Bldg sqft: 1243
- Bedrooms: 3
- Total Baths: 3
- Full Baths: 2
- 1/2 Baths: 1
- Days On Market: 95
- Additional Information
- County: BEXAR
- City: San Antonio
- Zipcode: 78245
- Subdivision: Garden Brook Estates
- District: Northside
- Elementary School: Meadow Village
- Middle School: Jones
- High School: John Jay
- Provided by: Clark Realty & Associates,LLC
- Contact: Jason Henderson
- (210) 637-9609

- DMCA Notice
-
DescriptionExquisitely designed new construction duplexes within Horal Cove. Featuring a seamlessly flowing floor plan for the modern lifestyle with extensive upgrades found throughout. Designer accents are showcased by abundant natural lighting featuring upgraded light fixtures, a gourmet kitchen with granite countertops and stainless steel GE appliances, decor paint, and custom ceiling details. Large primary bedroom and spacious guest bedrooms are found upstairs. Tranquility is found outdoors with a privacy fenced backyard. Prime location minutes from schools, restaurants, entertainment, and shopping. Photos are of a similar property. The tenant must enroll in the Resident Benefits Package ($35.00 a month).
Features
Air Conditioning
- One Central
Application Fee
- 85
Application Form
- ONLINE
Apply At
- WWW.CLARKREALTYSA.COM
Builder Name
- Unknown
Common Area Amenities
- None
Days On Market
- 64
Dom
- 64
Elementary School
- Meadow Village
Exterior Features
- Siding
Fireplace
- Not Applicable
Flooring
- Carpeting
- Ceramic Tile
Foundation
- Slab
Garage Parking
- One Car Garage
Heating
- Central
Heating Fuel
- Electric
High School
- John Jay
Inclusions
- Ceiling Fans
- Washer Connection
- Dryer Connection
- Microwave Oven
- Stove/Range
- Dishwasher
- Smoke Alarm
Instdir
- FM 78/ Colina Way
Interior Features
- One Living Area
- Eat-In Kitchen
- Breakfast Bar
- Utility Room Inside
- All Bedrooms Upstairs
Legal Description
- NCB 17417 (HORAL COVE P.U.D.)
- BLOCK 2 LOT 14
Max Num Of Months
- 12
Middle School
- Jones
Min Num Of Months
- 12
Miscellaneous
- Broker-Manager
Occupancy
- Vacant
Owner Lrealreb
- No
Personal Checks Accepted
- No
Ph To Show
- 2102222227
Property Type
- Residential Rental
Rent Includes
- No Inclusions
Restrictions
- Smoking Outside Only
Roof
- Composition
Salerent
- For Rent
School District
- Northside
Section 8 Qualified
- No
Security
- Not Applicable
Security Deposit
- 1595
Source Sqft
- Appsl Dist
Style
- Two Story
Tenant Pays
- Gas/Electric
- Water/Sewer
- Yard Maintenance
- Garbage Pickup
- Renters Insurance Required
Unit Number
- 102
Utility Supplier Elec
- CPS
Views
- 19
Water/Sewer
- Water System
- Sewer System
Window Coverings
- None Remain
Year Built
- 2024
Property Location and Similar Properties


