
- Michaela Aden, ABR,MRP,PSA,REALTOR ®,e-PRO
- Premier Realty Group
- Mobile: 210.859.3251
- Mobile: 210.859.3251
- Mobile: 210.859.3251
- michaela3251@gmail.com
Property Photos
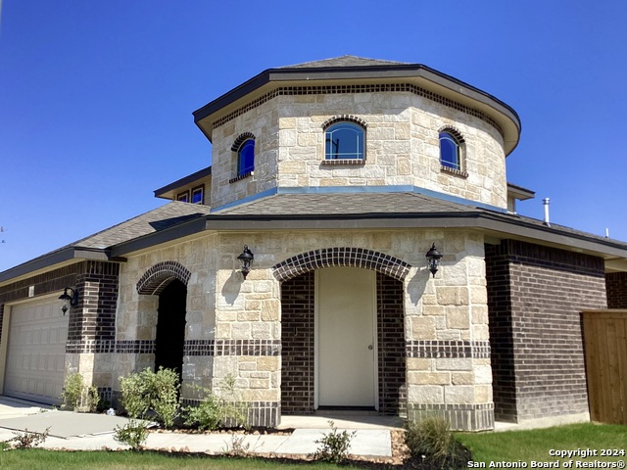

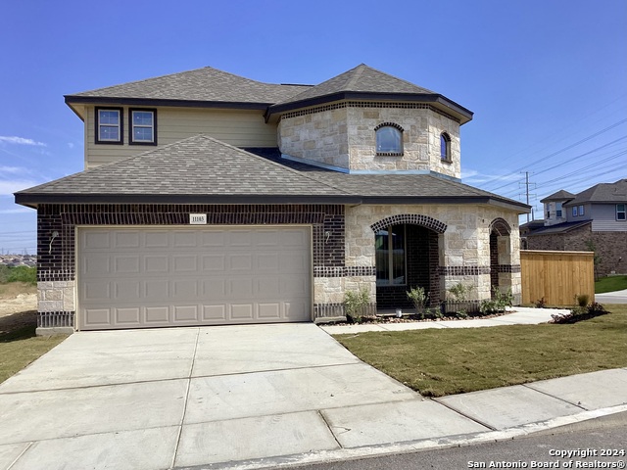

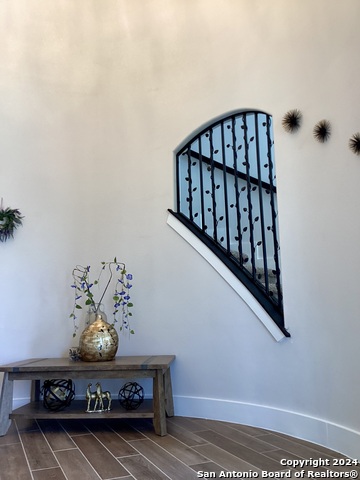
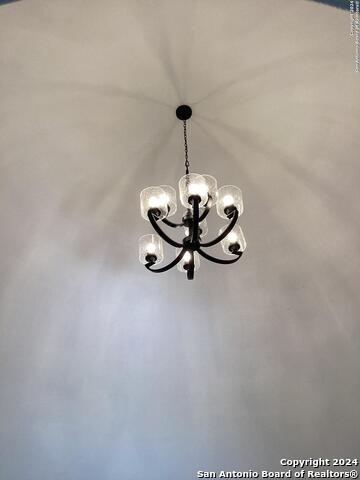
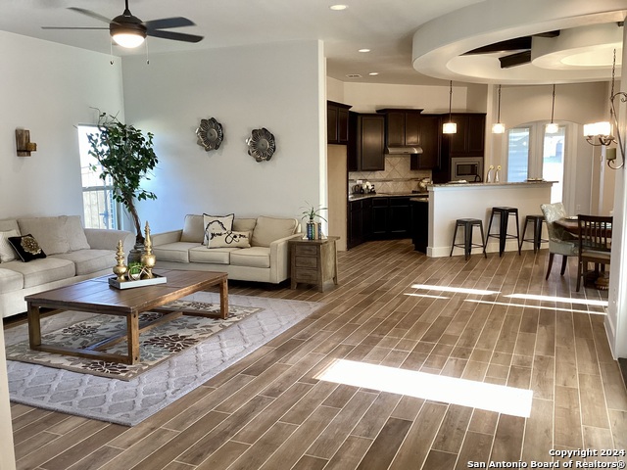

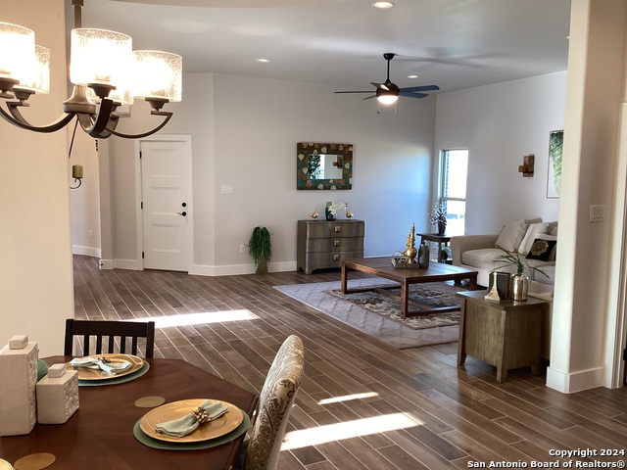
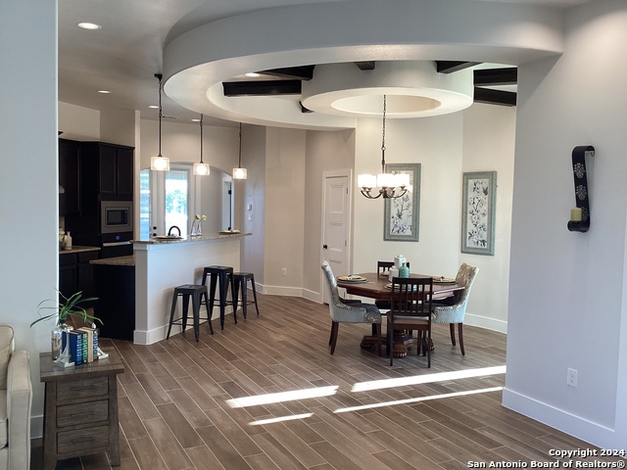

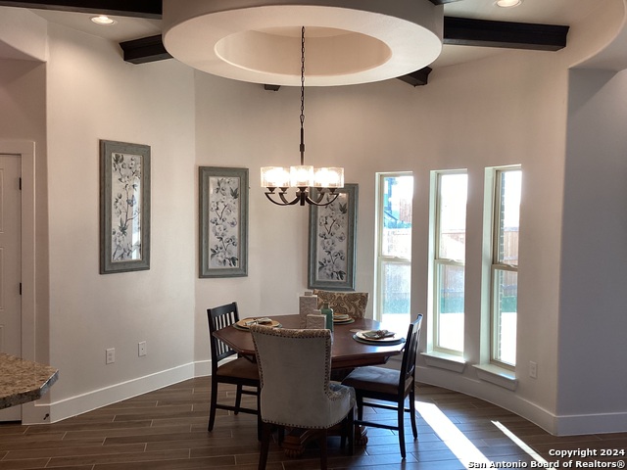
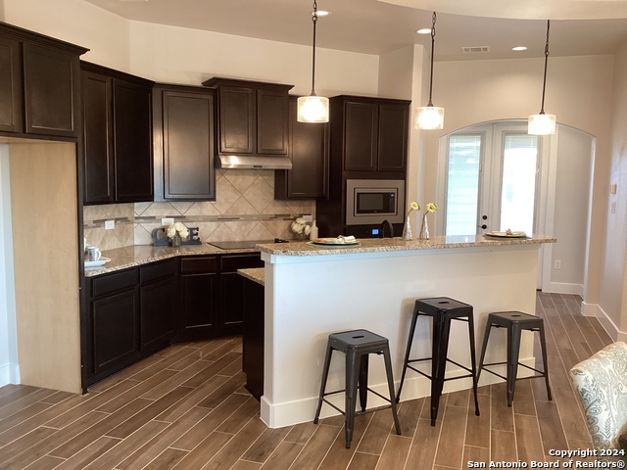

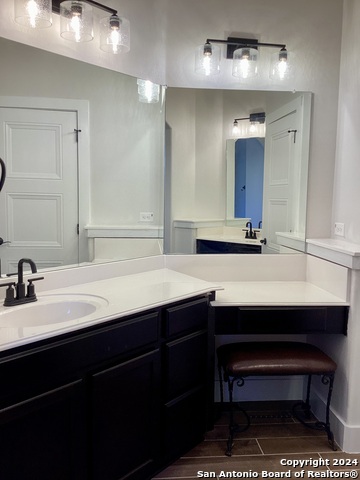
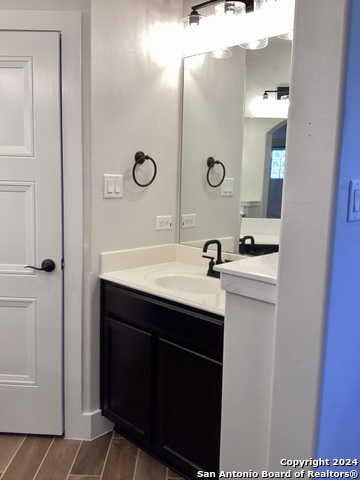

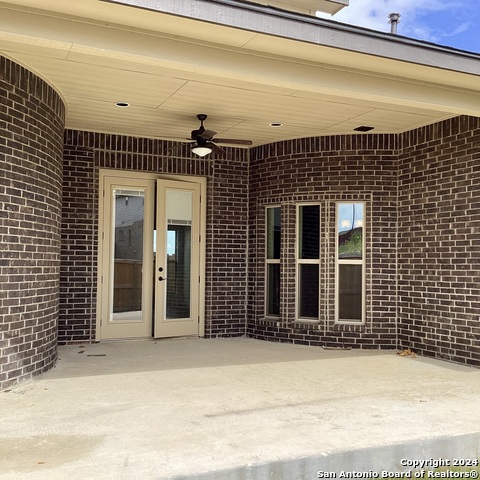


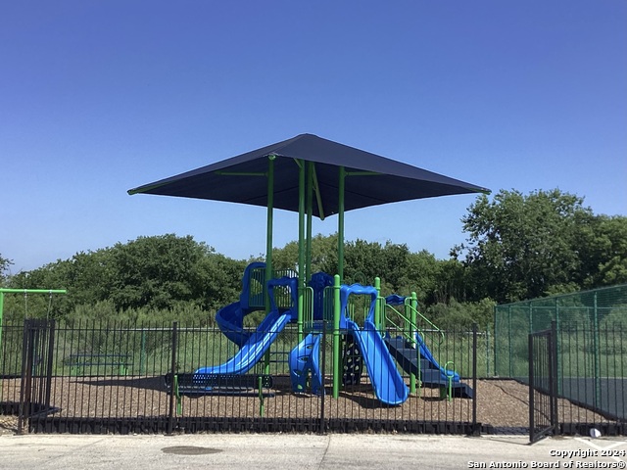

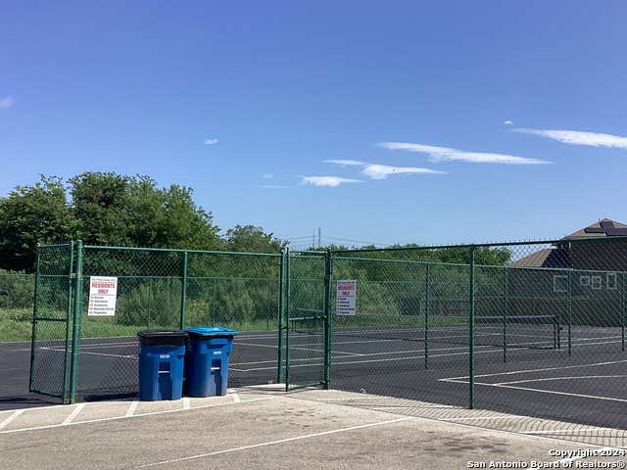
- MLS#: 1814223 ( Single Residential )
- Street Address: 11103 Bird Pepper
- Viewed: 70
- Price: $419,900
- Price sqft: $158
- Waterfront: No
- Year Built: 2024
- Bldg sqft: 2655
- Bedrooms: 3
- Total Baths: 4
- Full Baths: 3
- 1/2 Baths: 1
- Garage / Parking Spaces: 2
- Days On Market: 76
- Additional Information
- County: BEXAR
- City: San Antonio
- Zipcode: 78245
- Subdivision: West Pointe Gardens
- District: Medina Valley I.S.D.
- Elementary School: Medina
- Middle School: Medina
- High School: Medina
- Provided by: Mission Real Estate Group
- Contact: Beverly Moretta
- (210) 306-1067

- DMCA Notice
-
DescriptionNewLeaf's beautiful Lantana floorplan. *** 2 Bedrooms down with private baths *** Perfect mother law suite or second primary with a private bath. So many custom features make this a one of a kind, uniquely styled home. Wow factor includes the dome grand foyer, full wagon wheel ceiling design in kitchen, castle look exterior, 2 patios with one being a very generous side patio which takes advantage of the private corner lot.Close to Lackland, 1604, 90 and all the major retail and restaurants.
Features
Possible Terms
- Conventional
- FHA
- VA
- TX Vet
- Cash
Air Conditioning
- Two Central
Block
- 60
Builder Name
- NewLeaf
- New Leaf
Construction
- New
Contract
- Exclusive Right To Sell
Days On Market
- 65
Dom
- 65
Elementary School
- Medina
Energy Efficiency
- Tankless Water Heater
- 13-15 SEER AX
- Programmable Thermostat
- 12"+ Attic Insulation
- Double Pane Windows
- Energy Star Appliances
- Radiant Barrier
- Low E Windows
- Cellulose Insulation
- Ceiling Fans
Exterior Features
- Brick
- Cement Fiber
Fireplace
- Not Applicable
Floor
- Carpeting
- Ceramic Tile
Foundation
- Slab
Garage Parking
- Two Car Garage
Green Certifications
- HERS 0-85
Green Features
- Drought Tolerant Plants
- Low Flow Commode
- Rain/Freeze Sensors
Heating
- Central
Heating Fuel
- Natural Gas
High School
- Medina
Home Owners Association Fee
- 96.5
Home Owners Association Frequency
- Quarterly
Home Owners Association Mandatory
- Mandatory
Home Owners Association Name
- WEST POINTE GARDENS HOA
Home Faces
- South
Inclusions
- Ceiling Fans
- Washer Connection
- Dryer Connection
- Cook Top
- Microwave Oven
- Disposal
- Dishwasher
- Ice Maker Connection
- Smoke Alarm
- Gas Water Heater
- Garage Door Opener
- Plumb for Water Softener
Instdir
- 1604 and 90 to Spurs Ranch to Bird Pepper
Interior Features
- Two Living Area
- Liv/Din Combo
- Eat-In Kitchen
- Island Kitchen
- Walk-In Pantry
- Game Room
- Utility Room Inside
Kitchen Length
- 20
Legal Description
- Block 60 Lot 8
Lot Description
- Corner
Lot Dimensions
- 60 * 110
Lot Improvements
- Street Paved
- Street Gutters
- Sidewalks
- Streetlights
Middle School
- Medina
Multiple HOA
- No
Neighborhood Amenities
- Tennis
- Park/Playground
- Sports Court
- Basketball Court
Occupancy
- Vacant
Owner Lrealreb
- No
Ph To Show
- 210-306-1067
Possession
- Closing/Funding
Property Type
- Single Residential
Roof
- Composition
School District
- Medina Valley I.S.D.
Source Sqft
- Bldr Plans
Style
- Two Story
- Traditional
Total Tax
- 600
Utility Supplier Elec
- CPS
Utility Supplier Gas
- CPS
Utility Supplier Grbge
- Republic
Utility Supplier Sewer
- SAWS
Utility Supplier Water
- SAWS
Views
- 70
Water/Sewer
- Water System
- Sewer System
Window Coverings
- None Remain
Year Built
- 2024
Property Location and Similar Properties


