
- Michaela Aden, ABR,MRP,PSA,REALTOR ®,e-PRO
- Premier Realty Group
- Mobile: 210.859.3251
- Mobile: 210.859.3251
- Mobile: 210.859.3251
- michaela3251@gmail.com
Property Photos
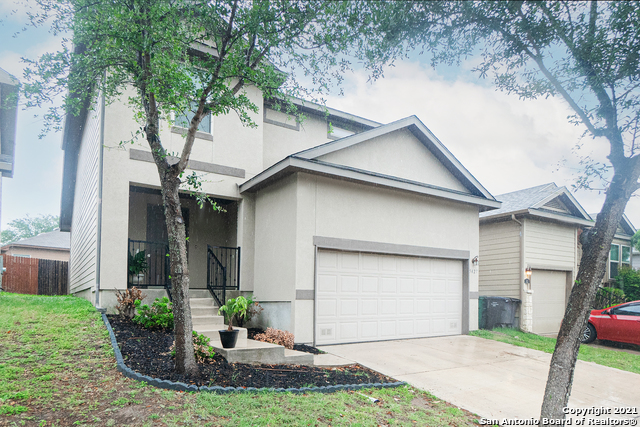

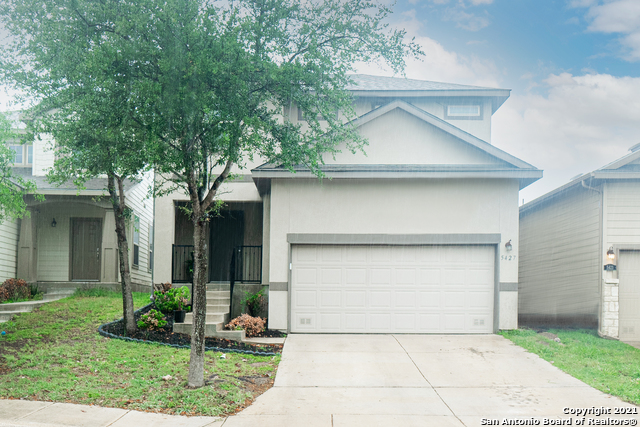
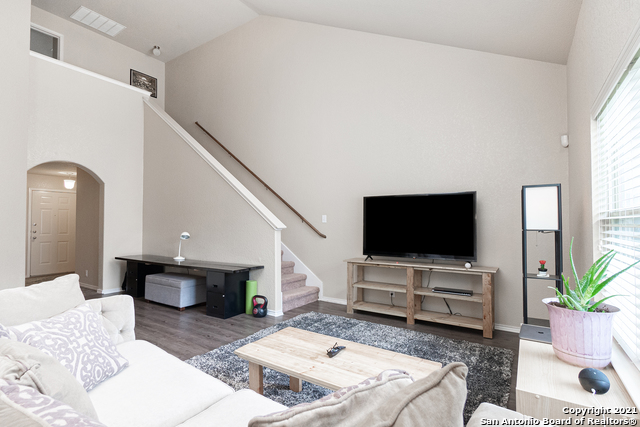
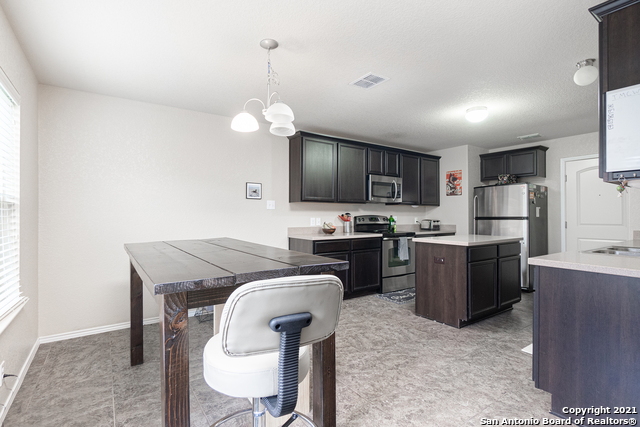
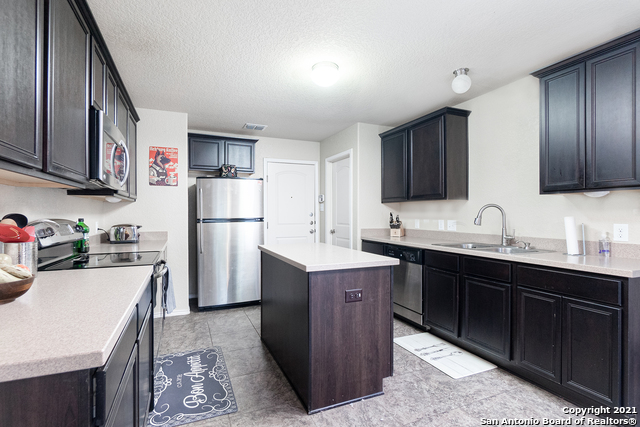
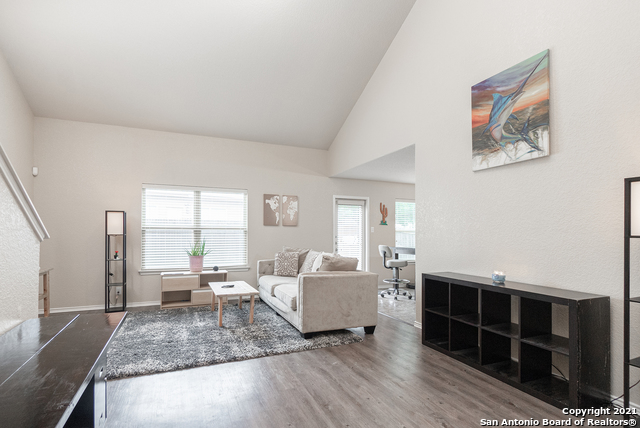
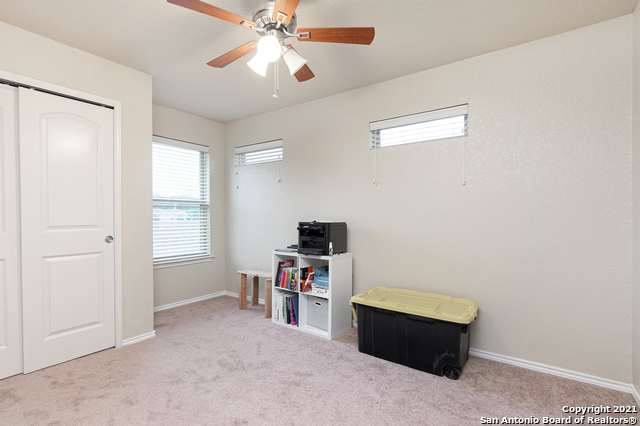
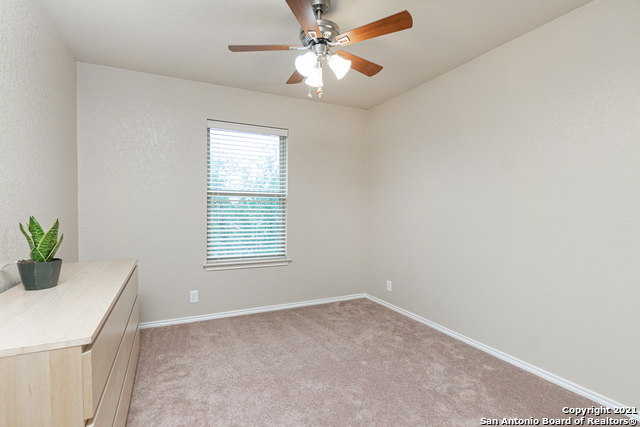
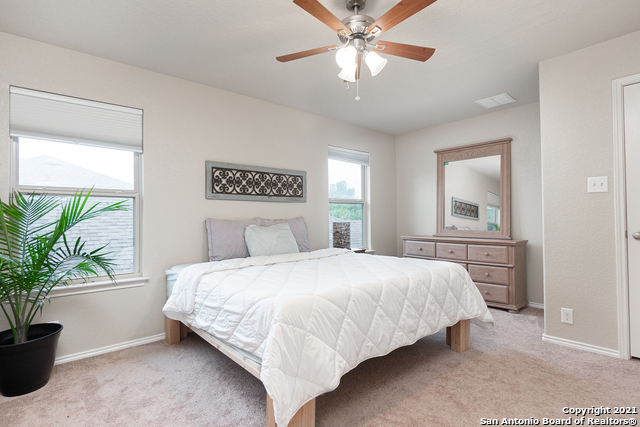
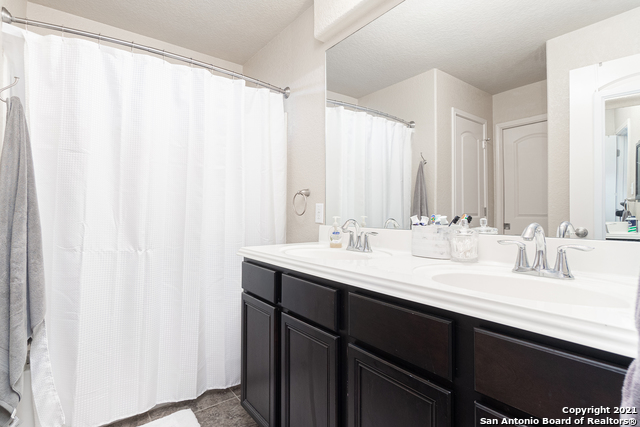
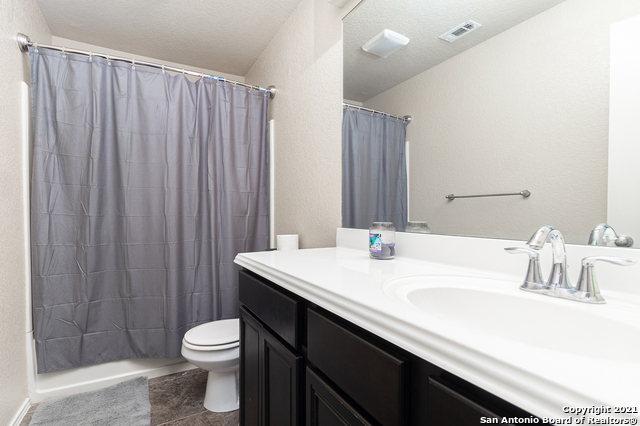
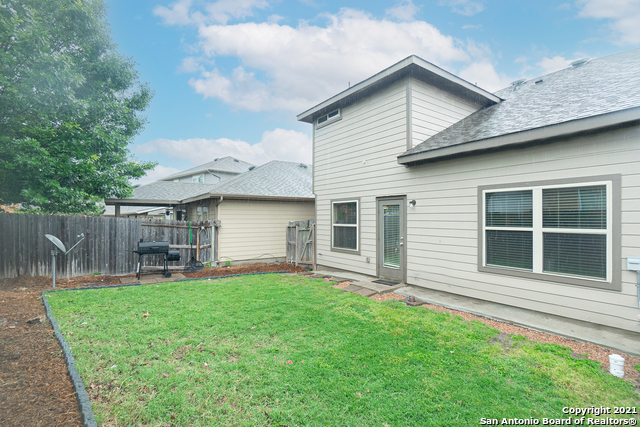
- MLS#: 1814222 ( Residential Rental )
- Street Address: 5427 Sunlit Brook
- Viewed: 70
- Price: $1,995
- Price sqft: $1
- Waterfront: No
- Year Built: 2012
- Bldg sqft: 1545
- Bedrooms: 3
- Total Baths: 3
- Full Baths: 2
- 1/2 Baths: 1
- Days On Market: 77
- Additional Information
- County: BEXAR
- City: San Antonio
- Zipcode: 78240
- Subdivision: Summerwood
- District: Northside
- Elementary School: Oak Hills Terrace
- Middle School: Neff Pat
- High School: Marshall
- Provided by: GSG Property Management
- Contact: Cortney Gill
- (210) 930-4440

- DMCA Notice
-
DescriptionLocation is spot on for this amazing home located in the medical center. Minutes to 410 and IH10 plus all the amenities this townhome is great. Enjoy open floorplan downstairs with high ceilings in the living room, tons of natural lighting and neutral colors. Second floor offers large bedrooms and gently lived in.
Features
Air Conditioning
- One Central
Application Fee
- 75
Application Form
- ONLINE
Apply At
- HTTPS://THEGSGTEAM.COM/PR
Apprx Age
- 12
Builder Name
- Woodside Homes
Common Area Amenities
- None
Days On Market
- 67
Dom
- 67
Elementary School
- Oak Hills Terrace
Exterior Features
- Stucco
- Cement Fiber
Fireplace
- Not Applicable
Flooring
- Carpeting
- Ceramic Tile
- Vinyl
Garage Parking
- Two Car Garage
- Attached
Heating
- Central
Heating Fuel
- Electric
High School
- Marshall
Inclusions
- Washer
- Dryer
- Refrigerator
Instdir
- Babcock/Medical Center Dr
- to Rowley Rd
- through gate
- L on Summer Way
- L on Sunlit Brook
Interior Features
- One Living Area
- Eat-In Kitchen
- Island Kitchen
- Walk-In Pantry
- Utility Room Inside
- All Bedrooms Upstairs
- High Ceilings
- Cable TV Available
- High Speed Internet
- Laundry Upper Level
Kitchen Length
- 13
Legal Description
- NCB 14648 (SUMMERWOOD PARK SUBD)
- BLOCK 36 LOT 122 2008-NEW
Max Num Of Months
- 12
Middle School
- Neff Pat
Miscellaneous
- Broker-Manager
Occupancy
- Owner
Owner Lrealreb
- No
Personal Checks Accepted
- No
Pet Deposit
- 250
Ph To Show
- 800-746-9464
Property Type
- Residential Rental
Salerent
- For Rent
School District
- Northside
Section 8 Qualified
- No
Security
- Other
Security Deposit
- 1995
Source Sqft
- Appsl Dist
Style
- Two Story
Tenant Pays
- Gas/Electric
- Water/Sewer
Views
- 70
Water/Sewer
- Water System
- Sewer System
Window Coverings
- All Remain
Year Built
- 2012
Property Location and Similar Properties


