
- Michaela Aden, ABR,MRP,PSA,REALTOR ®,e-PRO
- Premier Realty Group
- Mobile: 210.859.3251
- Mobile: 210.859.3251
- Mobile: 210.859.3251
- michaela3251@gmail.com
Property Photos
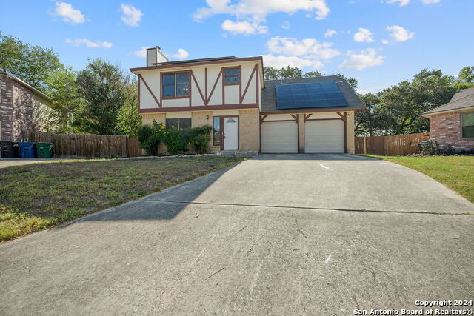

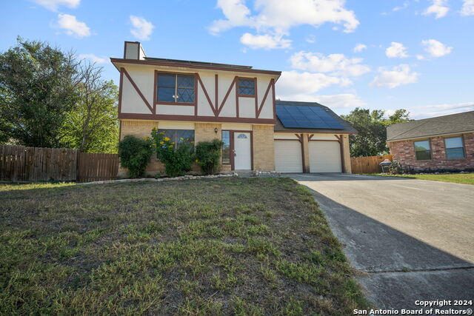
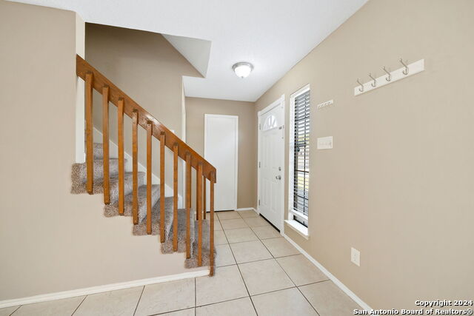
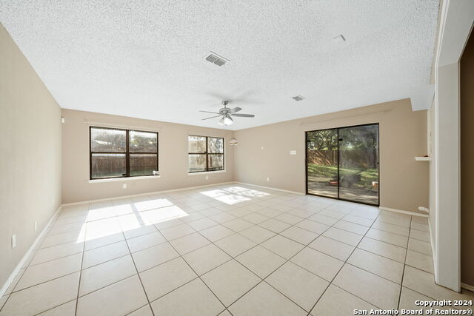
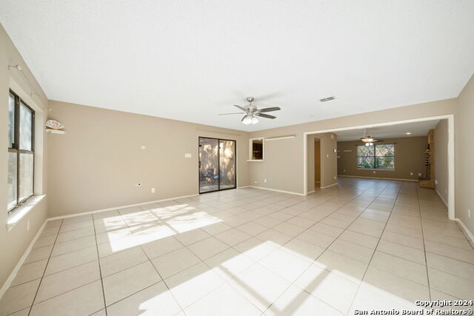
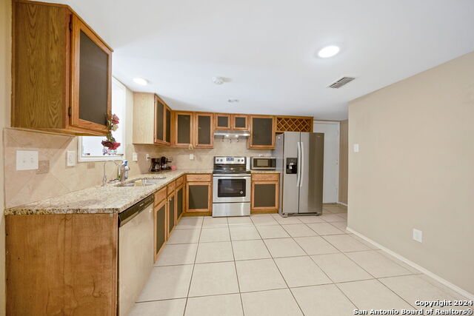
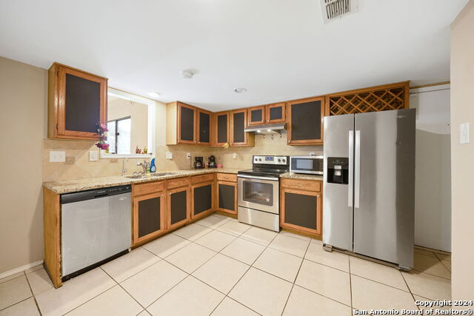
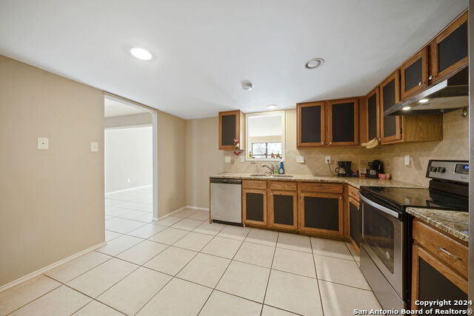
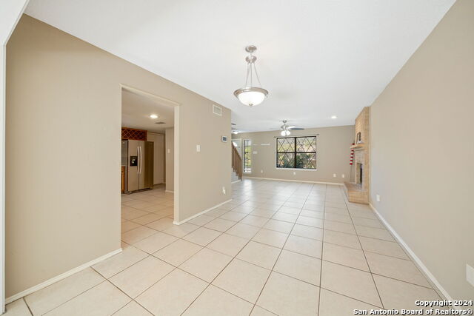
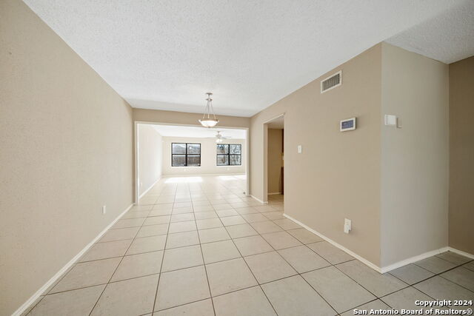
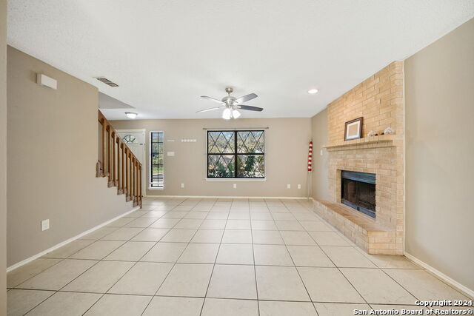
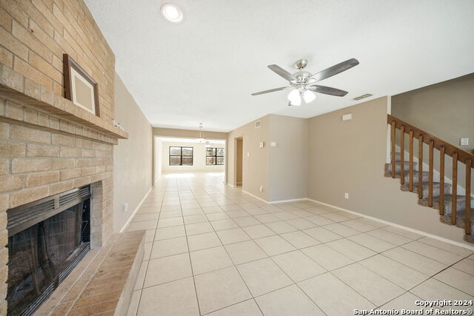
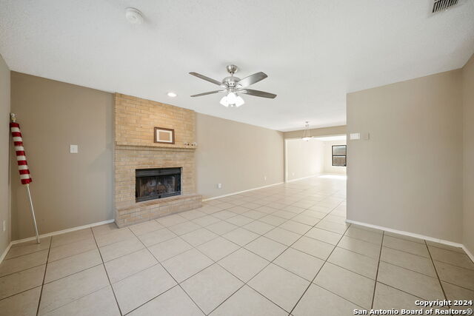
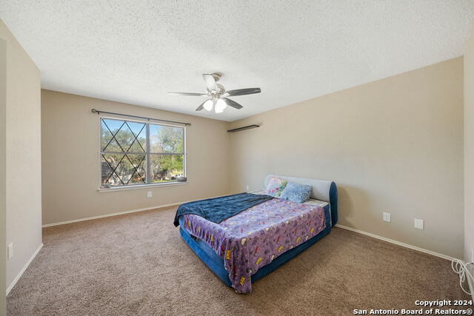
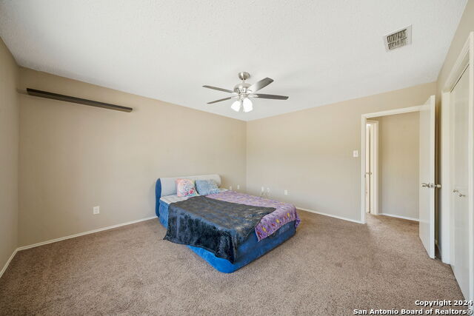
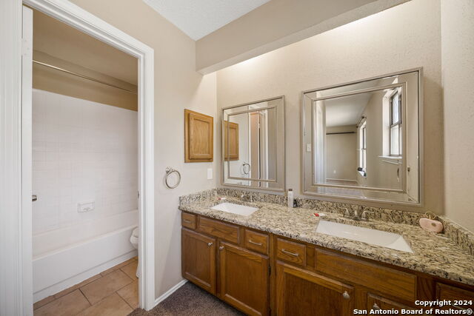
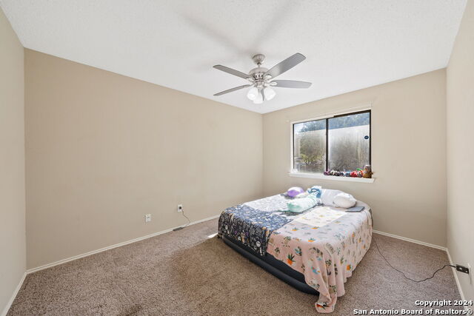
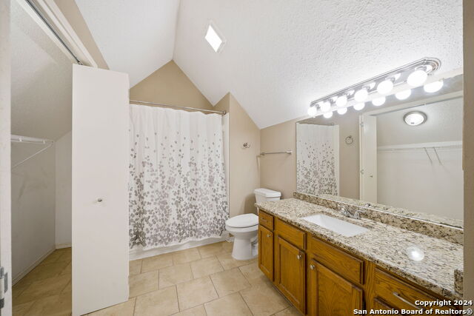
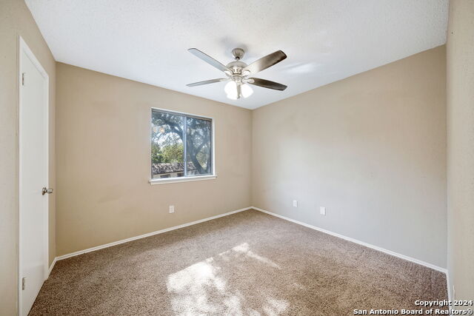
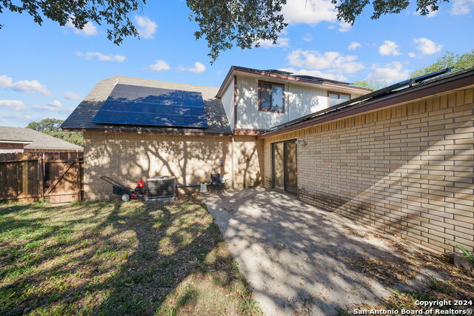
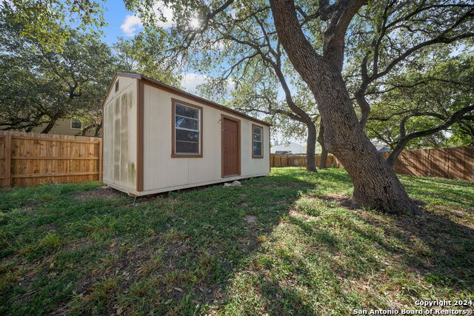
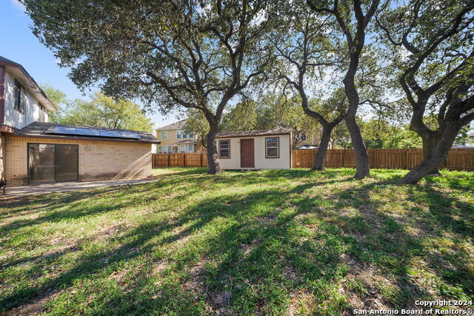
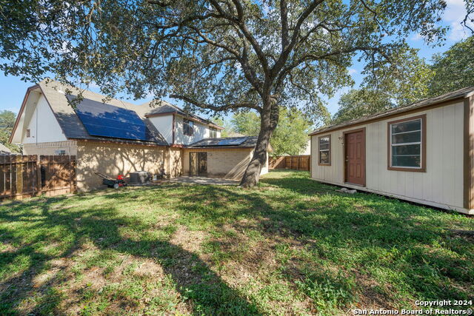
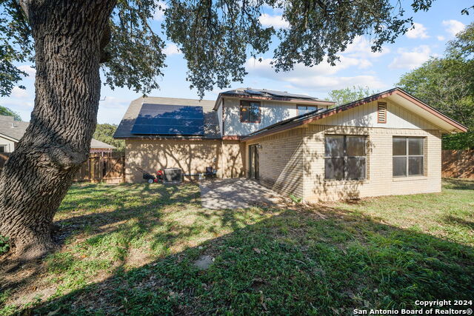
Reduced
- MLS#: 1814221 ( Residential Rental )
- Street Address: 7306 Oswego Dr
- Viewed: 98
- Price: $1,800
- Price sqft: $1
- Waterfront: No
- Year Built: 1985
- Bldg sqft: 1990
- Bedrooms: 3
- Total Baths: 2
- Full Baths: 2
- Days On Market: 94
- Additional Information
- County: BEXAR
- City: San Antonio
- Zipcode: 78250
- Subdivision: Northwest Park
- District: Northside
- Elementary School: Call District
- Middle School: Call District
- High School: Call District
- Provided by: Harper Property Management
- Contact: Jessica Masters
- (210) 483-7040

- DMCA Notice
-
DescriptionWelcome to your dream home in the heart of San Antonio! This charming two story residence greets you with a warm ambiance, featuring a cozy fireplace that invites you to unwind after a long day. The modern kitchen, equipped with sleek stainless steel appliances and stunning granite countertops and reverse osmosis system, is perfect for both everyday meals and entertaining friends. Imagine sipping your morning coffee in the bright, airy dining area, bathed in natural light. With upgraded features like a brand new roof, you can rest easy knowing your investment is well protected. The spacious two car garage offers plenty of room for vehicles and storage. Outside, the shade has electricity and the backyard is a canvas for your personal touch perfect for weekend barbecues or peaceful evenings under the stars. Don't miss the opportunity to make this delightful house your home!
Features
Air Conditioning
- One Central
Application Fee
- 70
Application Form
- ONLINE
Apply At
- HTTPS://WWW.HARPERPROPERT
Apprx Age
- 40
Builder Name
- Unknown
Cleaning Deposit
- 300
Common Area Amenities
- None
Days On Market
- 90
Dom
- 90
Elementary School
- Call District
Exterior Features
- Brick
- Siding
Fireplace
- Family Room
Flooring
- Carpeting
- Ceramic Tile
Foundation
- Slab
Garage Parking
- Two Car Garage
- Attached
Green Features
- Solar Panels
Heating
- Central
Heating Fuel
- Electric
High School
- Call District
Inclusions
- Ceiling Fans
- Washer
- Dryer
- Stove/Range
- Refrigerator
- Disposal
- Dishwasher
- Water Softener (owned)
- Vent Fan
- Smoke Alarm
- Pre-Wired for Security
- Electric Water Heater
- Garage Door Opener
Instdir
- Nearest major intersection: N Fork Dr & Mainland Dr.
Interior Features
- One Living Area
- Separate Dining Room
- Eat-In Kitchen
- Two Eating Areas
- Walk-In Pantry
- Utility Room Inside
- All Bedrooms Upstairs
- 1st Floor Lvl/No Steps
- Open Floor Plan
- Cable TV Available
- High Speed Internet
Kitchen Length
- 13
Legal Description
- NCB 18536 BLK 1 LOT 36 (NORTHWEST PARK UT-1) "MAINLAND DR" A
Max Num Of Months
- 12
Middle School
- Call District
Min Num Of Months
- 12
Miscellaneous
- Broker-Manager
Occupancy
- Vacant
Owner Lrealreb
- No
Personal Checks Accepted
- No
Ph To Show
- 210-222-2227
Property Type
- Residential Rental
Recent Rehab
- No
Rent Includes
- Condo/HOA Fees
Restrictions
- Not Applicable/None
Roof
- Composition
Salerent
- For Rent
School District
- Northside
Section 8 Qualified
- No
Security
- Pre-Wired
- Not Applicable
Security Deposit
- 1825
Source Sqft
- Appsl Dist
Style
- Two Story
Tenant Pays
- Gas/Electric
- Water/Sewer
- Yard Maintenance
- Garbage Pickup
- Renters Insurance Required
Views
- 98
Water/Sewer
- Water System
- City
Window Coverings
- Some Remain
Year Built
- 1985
Property Location and Similar Properties


