
- Michaela Aden, ABR,MRP,PSA,REALTOR ®,e-PRO
- Premier Realty Group
- Mobile: 210.859.3251
- Mobile: 210.859.3251
- Mobile: 210.859.3251
- michaela3251@gmail.com
Property Photos
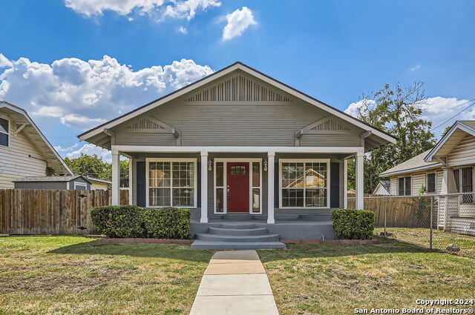

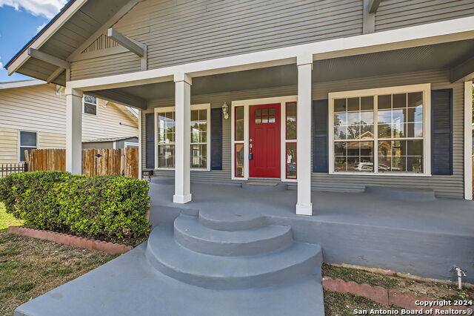
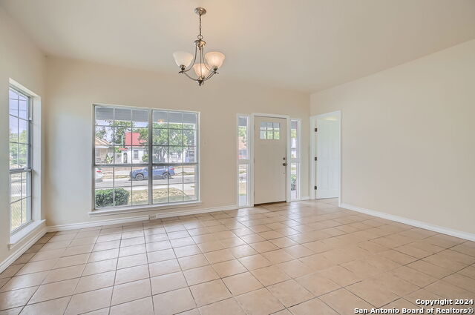
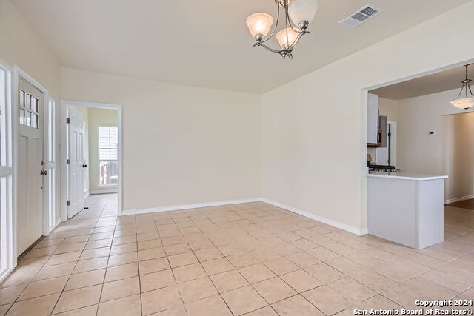
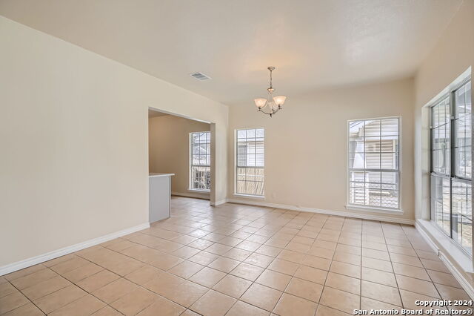
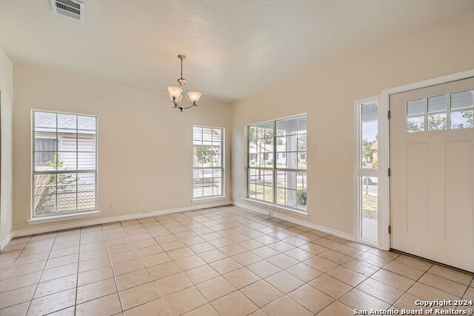
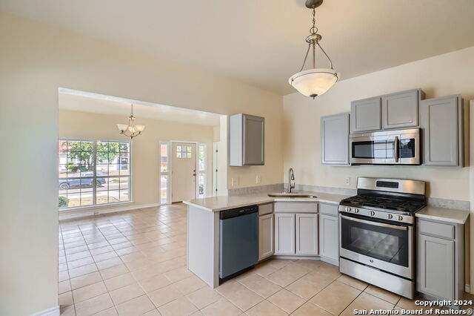
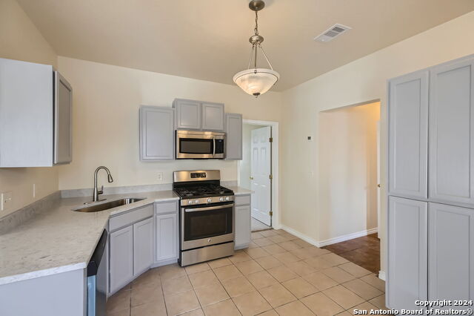
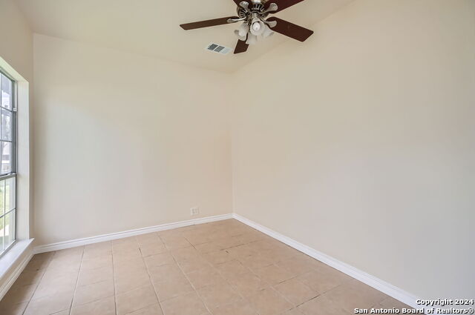
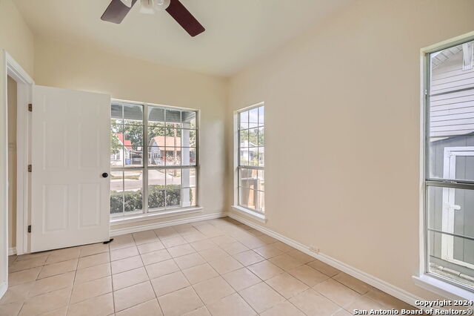
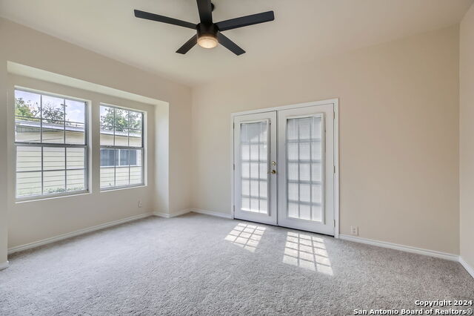
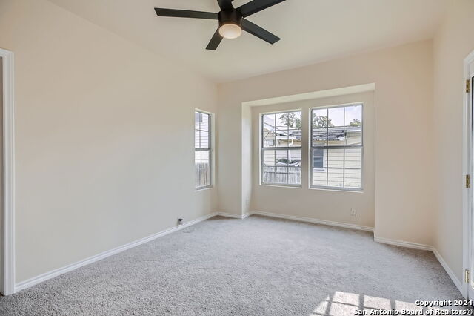
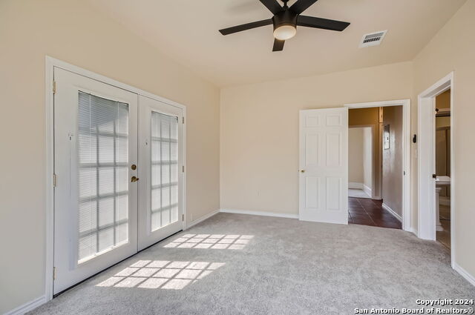
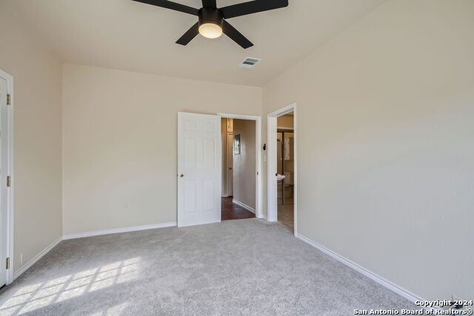
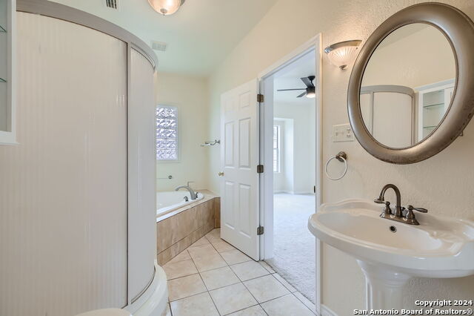
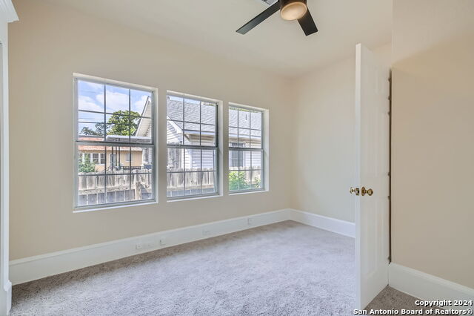
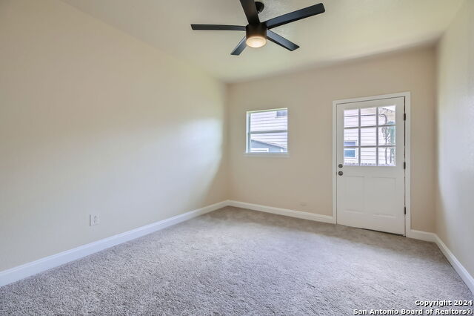
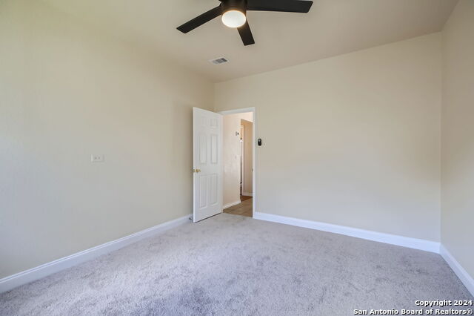
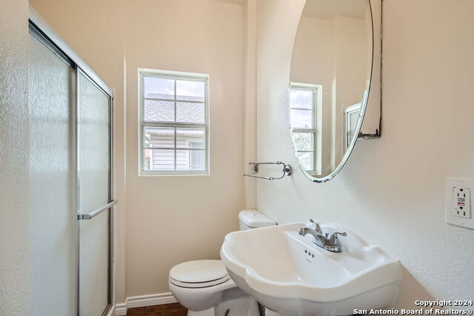
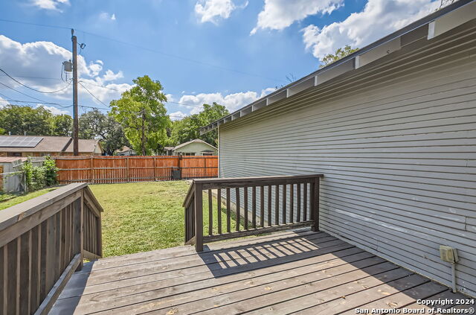
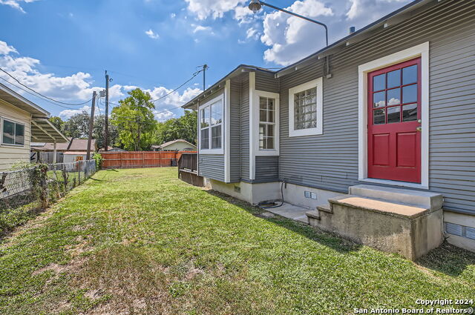
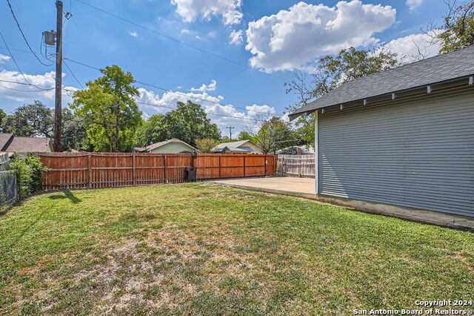
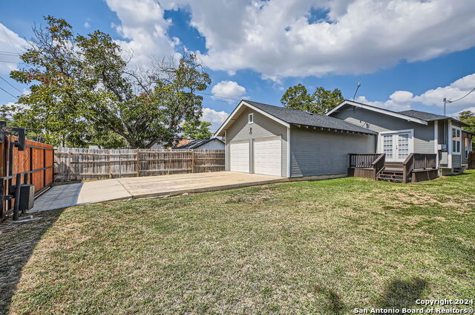
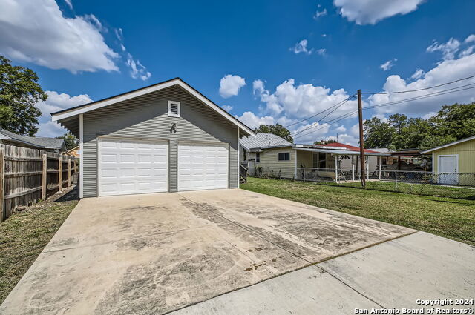
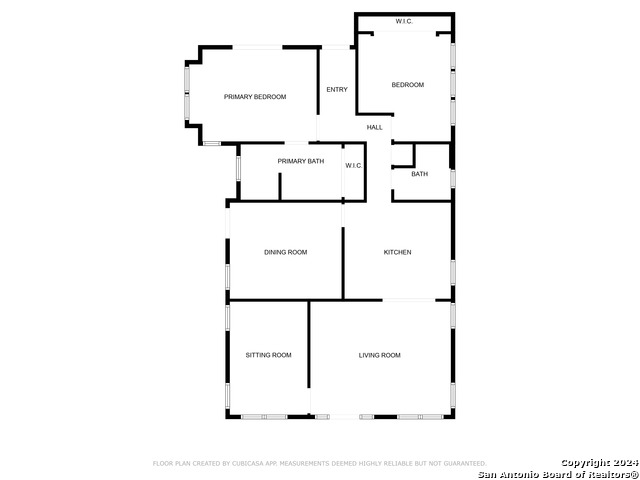
- MLS#: 1814212 ( Single Residential )
- Street Address: 204 Clifford Ct
- Viewed: 123
- Price: $250,000
- Price sqft: $179
- Waterfront: No
- Year Built: 1948
- Bldg sqft: 1400
- Bedrooms: 4
- Total Baths: 2
- Full Baths: 2
- Garage / Parking Spaces: 2
- Days On Market: 121
- Additional Information
- County: BEXAR
- City: San Antonio
- Zipcode: 78210
- Subdivision: Fair North
- District: San Antonio I.S.D.
- Elementary School: Green
- Middle School: Hot Wells
- High School: Burbank
- Provided by: Orchard Brokerage
- Contact: Ijeoma Okafor
- (210) 665-2900

- DMCA Notice
-
DescriptionThis beautifully renovated 4 bedroom, 2 bathroom home blends charm with modern comfort. From the moment you step onto the inviting covered front porch, you'll feel an immediate sense of warmth and relaxation. Inside, large windows flood the space with natural light, accentuating the high ceilings and creating a bright, open atmosphere ideal for both entertaining and unwinding. The main living areas feature timeless tile flooring that combines style with durability. The eat in kitchen is a chef's dream, perfect for cooking while staying connected with loved ones. The primary suite offers a peaceful retreat, with a luxurious bathroom featuring a relaxing jetted tub and separate shower your own personal oasis after a long day. Each bedroom is spacious and thoughtfully designed for privacy and comfort. Outside, the expanded back deck, provides a great space for outdoor living. A shed in the large, fully fenced backyard adds extra storage, making this space as practical as it is enjoyable. The attached 2 car garage with rear entry offers added convenience, and with downtown just 15 minutes away, you'll have quick access to a variety of dining, shopping, and entertainment options.
Features
Possible Terms
- Conventional
- FHA
- VA
- Cash
Air Conditioning
- One Central
Apprx Age
- 76
Builder Name
- Unknown
Construction
- Pre-Owned
Contract
- Exclusive Right To Sell
Days On Market
- 337
Currently Being Leased
- No
Dom
- 80
Elementary School
- Green
Exterior Features
- Cement Fiber
Fireplace
- Not Applicable
Floor
- Carpeting
- Ceramic Tile
Garage Parking
- Two Car Garage
Heating
- Central
Heating Fuel
- Electric
High School
- Burbank
Home Owners Association Mandatory
- None
Inclusions
- Ceiling Fans
- Washer Connection
- Dryer Connection
Instdir
- Maps
Interior Features
- Liv/Din Combo
- Eat-In Kitchen
- 1st Floor Lvl/No Steps
- Laundry in Garage
Kitchen Length
- 12
Legal Description
- NCB 6500 BLK 1 LOT 2
Middle School
- Hot Wells
Neighborhood Amenities
- None
Occupancy
- Vacant
Owner Lrealreb
- No
Ph To Show
- 2102222227
Possession
- Closing/Funding
Property Type
- Single Residential
Recent Rehab
- No
Roof
- Composition
School District
- San Antonio I.S.D.
Source Sqft
- Appsl Dist
Style
- One Story
Total Tax
- 4165.46
Views
- 123
Virtual Tour Url
- http://url401.virtuance.com/ls/click?upn=u001.aHsjAePt0YRSFv0yMBWipLQgZvEOOliFaeDQvNEvlRZUdL2VszhVNTHKl9GqAzqidefyJIrN-2BCZG6ha2QFja9NXu-2Be37bYtTdgfIsg3J3htFERubo3qMk9fj0tX7yRnFmsiTOXjp0j-2BdUDmpLxcWBIYxMrLsDUu9ZInnBdBRCW0kBPdG-2FFQsSXOumo8ofmyHY7uq_KjjD
Water/Sewer
- Sewer System
- City
Window Coverings
- None Remain
Year Built
- 1948
Property Location and Similar Properties


