
- Michaela Aden, ABR,MRP,PSA,REALTOR ®,e-PRO
- Premier Realty Group
- Mobile: 210.859.3251
- Mobile: 210.859.3251
- Mobile: 210.859.3251
- michaela3251@gmail.com
Property Photos
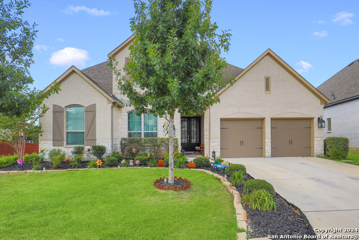

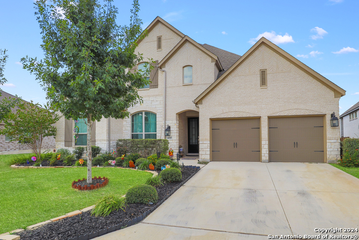
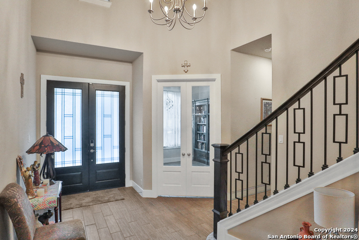

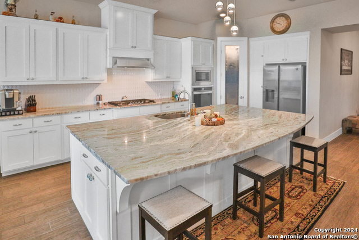
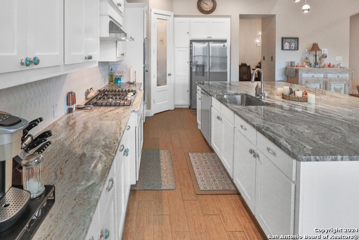
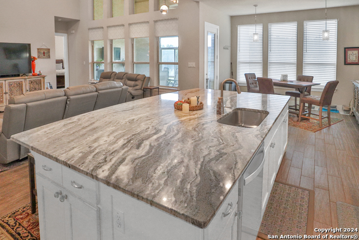
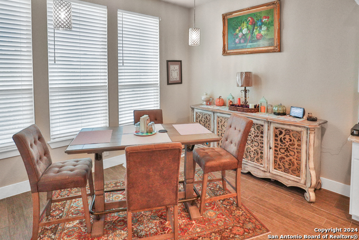
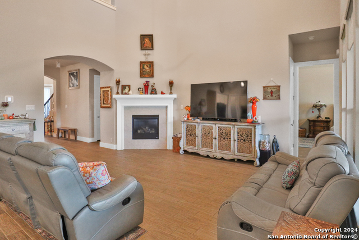

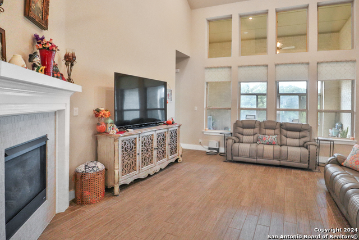
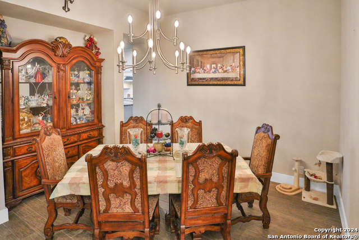


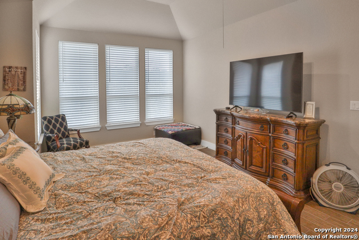
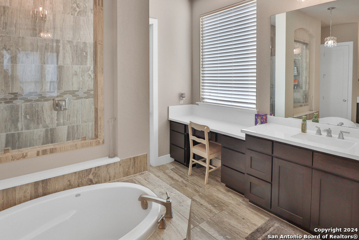
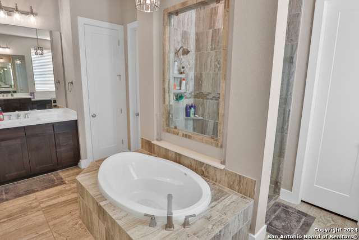

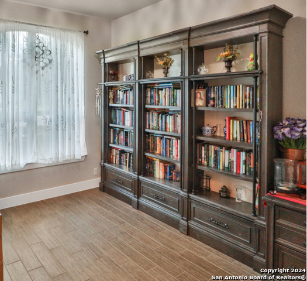
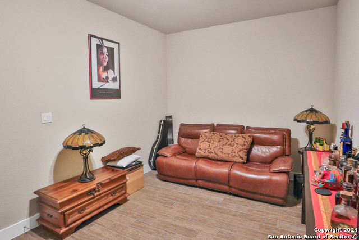
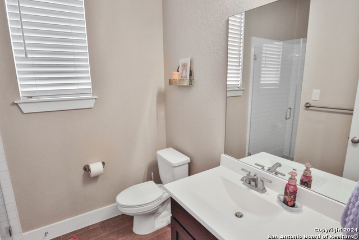
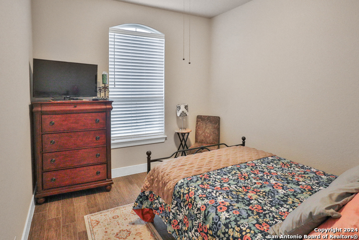
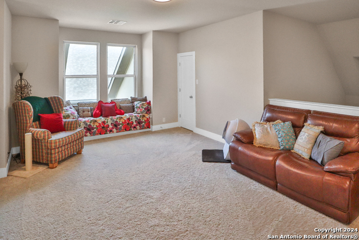
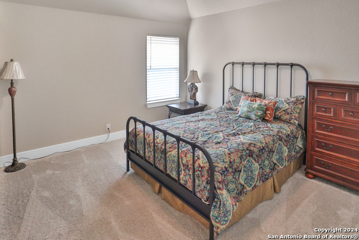
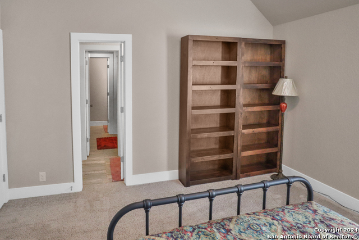
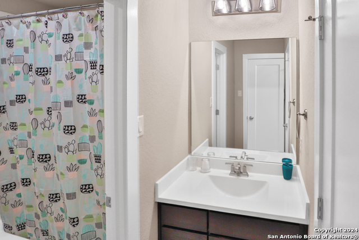
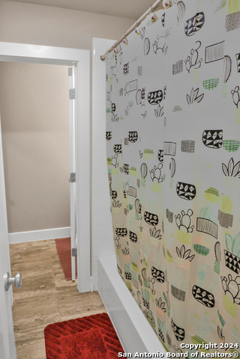
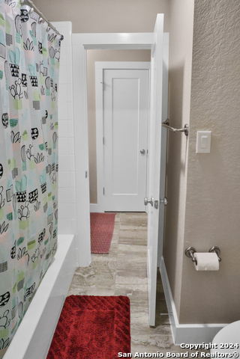
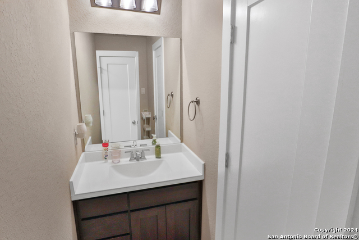

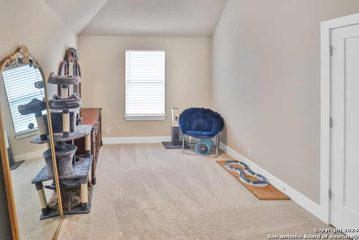
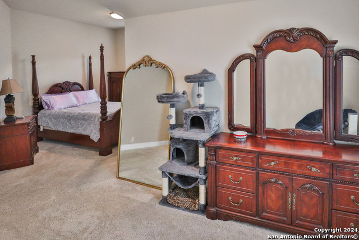


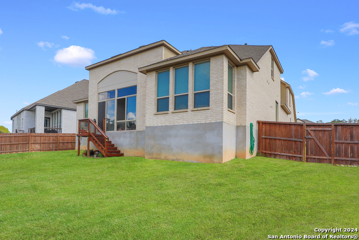
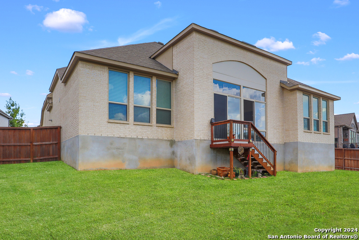

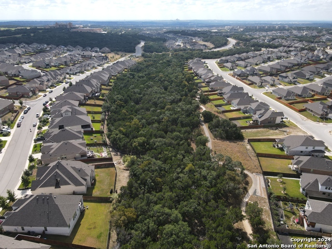
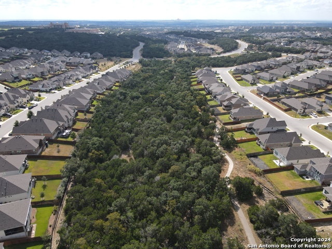
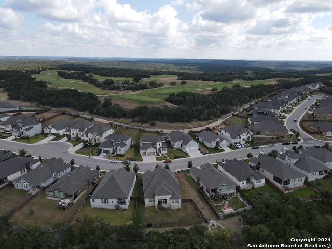
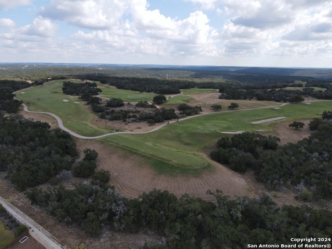
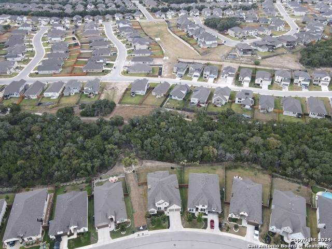
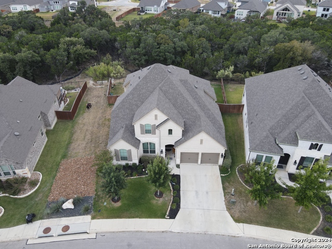
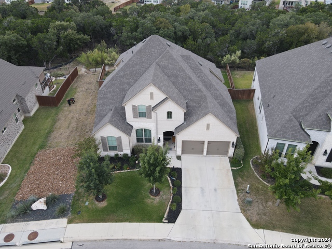
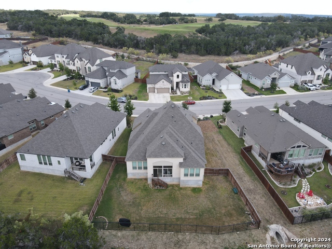

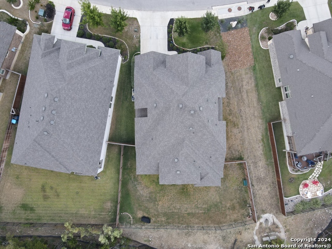
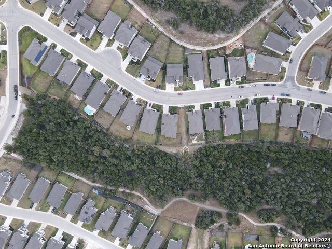
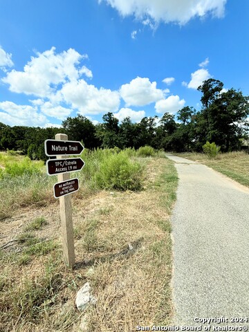
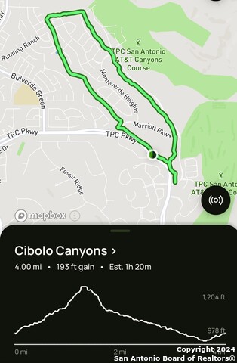


- MLS#: 1814204 ( Single Residential )
- Street Address: 24929 Resort Pkwy
- Viewed: 172
- Price: $855,000
- Price sqft: $232
- Waterfront: No
- Year Built: 2020
- Bldg sqft: 3681
- Bedrooms: 4
- Total Baths: 3
- Full Baths: 3
- Garage / Parking Spaces: 3
- Days On Market: 121
- Additional Information
- County: BEXAR
- City: San Antonio
- Zipcode: 78261
- Subdivision: Cibolo Canyons/monteverde
- District: Judson
- Elementary School: Wortham Oaks
- Middle School: Kitty Hawk
- High School: Veterans Memorial
- Provided by: RE/MAX North-San Antonio
- Contact: Ruth Borrego
- (210) 268-3564

- DMCA Notice
-
DescriptionThis spacious 3,681 sq ft energy efficient home in Cibolo Canyon offers a perfect blend of comfort, convenience, and modern upgrades. The expansive 2,696 sq ft first floor features all ceramic tile, a large entryway, a media room, and an open concept living area with a cozy fireplace. The impressive island kitchen, complete with a gas stove and breakfast area, seamlessly connects to the living room, making it perfect for entertaining. A sunroom with a smart TV that conveys overlooks a serene greenbelt. Extra added security with a lock to the sunroom door and window. This floor also includes a secondary bedroom, a study/office, and a convenient laundry room with access to the large, extended primary bedroom's closet. Upgrades like pendant lighting, ceiling fans, and an EV outlet in the tandem 3 car garage add to the home's appeal. Take advantage of the builders remaining warranty. Also the owner is offering a home warranty. The second floor boasts a game room with a built in bench, overlooking the living room and kitchen below, along with two bedrooms that share a Jack and Jill bathroom. One of the bedrooms has an L shape, providing unique character. The backyard is enclosed by a wrought iron fence, with a natural trail walkway just down the street. The home is also conveniently located near the Marriott TPC golf course, making it ideal for golf enthusiasts. Icing on the cake is the amenities, which include a lazy river, pools, soccer field, b ball court, gym and an incredible clubhouse.
Features
Possible Terms
- Conventional
- FHA
- VA
- Cash
- Investors OK
Accessibility
- First Floor Bath
- Full Bath/Bed on 1st Flr
- First Floor Bedroom
- Stall Shower
Air Conditioning
- Two Central
Block
- 26
Builder Name
- Highland Homes
Construction
- Pre-Owned
Contract
- Exclusive Right To Sell
Days On Market
- 115
Currently Being Leased
- No
Dom
- 115
Elementary School
- Wortham Oaks
Energy Efficiency
- Tankless Water Heater
- Double Pane Windows
- Energy Star Appliances
- Radiant Barrier
- Low E Windows
- Foam Insulation
- Ceiling Fans
Exterior Features
- Brick
- 4 Sides Masonry
- Stone/Rock
Fireplace
- Living Room
Floor
- Carpeting
- Ceramic Tile
Foundation
- Slab
Garage Parking
- Three Car Garage
- Tandem
Green Certifications
- HERS Rated
Green Features
- Drought Tolerant Plants
- Low Flow Commode
Heating
- Central
Heating Fuel
- Electric
High School
- Veterans Memorial
Home Owners Association Fee
- 725
Home Owners Association Frequency
- Semi-Annually
Home Owners Association Mandatory
- Mandatory
Home Owners Association Name
- CIBOLO CANYON
Inclusions
- Ceiling Fans
- Washer Connection
- Dryer Connection
- Self-Cleaning Oven
- Stove/Range
- Gas Cooking
- Dishwasher
- Vent Fan
- Smoke Alarm
- Plumb for Water Softener
- Solid Counter Tops
- Carbon Monoxide Detector
Instdir
- From Downtown San Antonio
- take US Hwy 281 North. Take a Right on TPC Pkwy. Turn Left onto Marriott Pkwy. Turn Left onto Monteverde Hts. Turn Left onto Resort Pkwy
Interior Features
- Three Living Area
- Separate Dining Room
- Two Eating Areas
- Island Kitchen
- Walk-In Pantry
- Study/Library
- Florida Room
- Game Room
- Media Room
- Utility Room Inside
- Secondary Bedroom Down
- 1st Floor Lvl/No Steps
- High Ceilings
- Open Floor Plan
- Pull Down Storage
- Cable TV Available
- High Speed Internet
- Laundry Main Level
- Laundry Room
- Walk in Closets
- Attic - Access only
- Attic - Pull Down Stairs
Kitchen Length
- 26
Legal Desc Lot
- 19
Legal Description
- CB 4909B(Cibolo Canyon-UT 9B
- Enclave)
- BLOCK 26 LOT 19
Lot Description
- On Greenbelt
Lot Improvements
- Street Paved
- Curbs
- Street Gutters
- Sidewalks
- Streetlights
Middle School
- Kitty Hawk
Miscellaneous
- Cluster Mail Box
Multiple HOA
- No
Neighborhood Amenities
- Controlled Access
- Pool
- Clubhouse
- Park/Playground
- Jogging Trails
- Bike Trails
- BBQ/Grill
- Basketball Court
Occupancy
- Owner
Owner Lrealreb
- No
Ph To Show
- 210-222-2227
Possession
- Closing/Funding
Property Type
- Single Residential
Recent Rehab
- No
Roof
- Composition
School District
- Judson
Source Sqft
- Bldr Plans
Style
- Two Story
Total Tax
- 18374
Views
- 172
Water/Sewer
- Water System
Window Coverings
- Some Remain
Year Built
- 2020
Property Location and Similar Properties


