
- Michaela Aden, ABR,MRP,PSA,REALTOR ®,e-PRO
- Premier Realty Group
- Mobile: 210.859.3251
- Mobile: 210.859.3251
- Mobile: 210.859.3251
- michaela3251@gmail.com
Property Photos
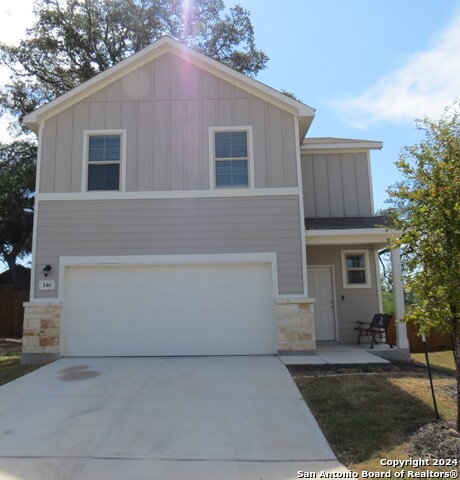

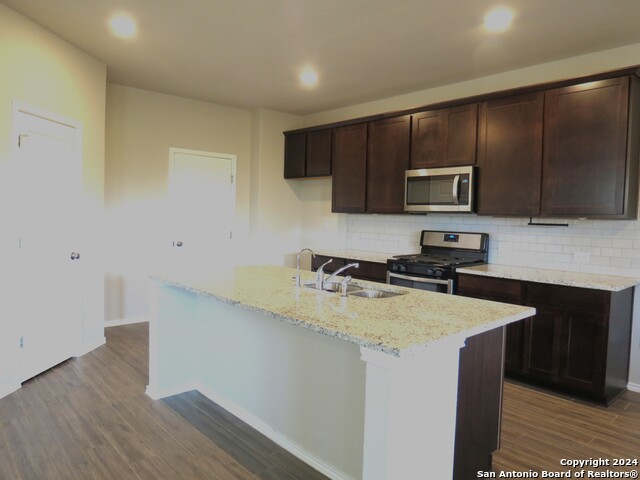
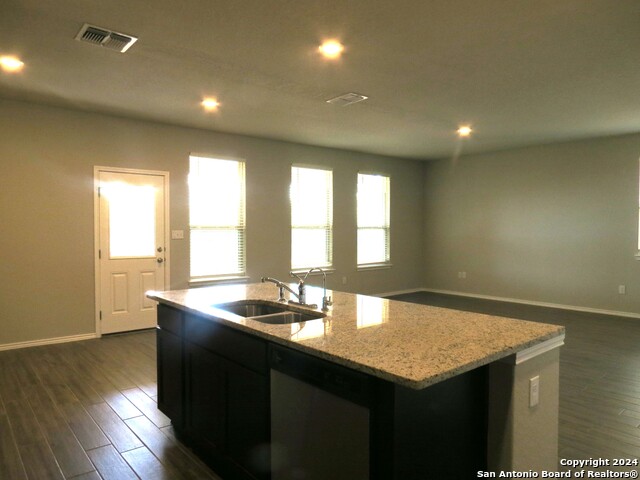
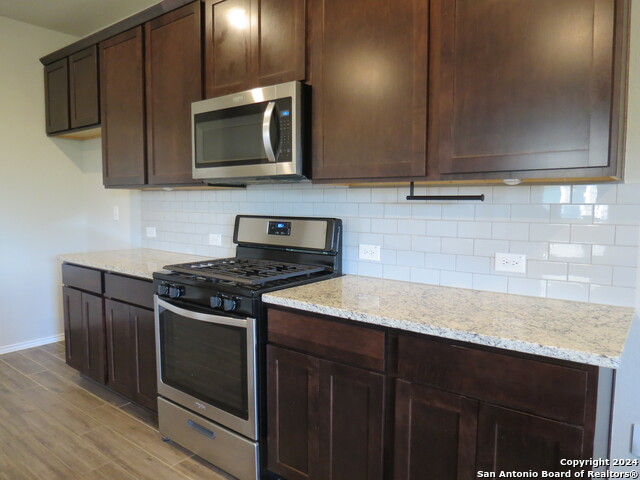
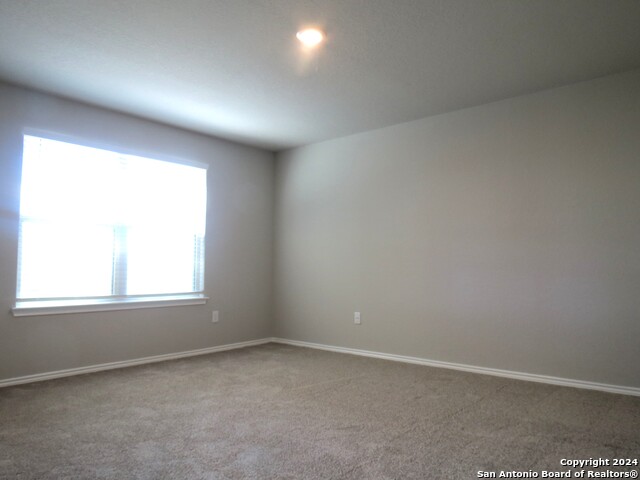

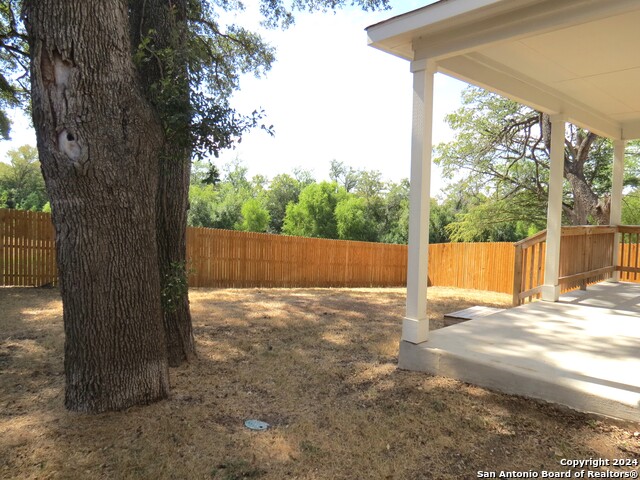
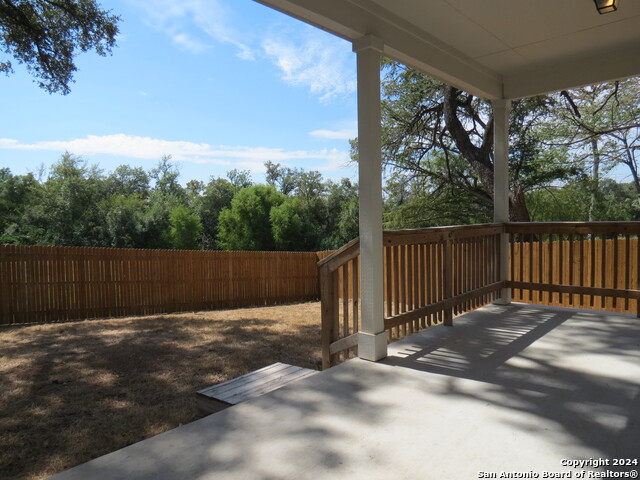




- MLS#: 1814103 ( Single Residential )
- Street Address: 146 Canopy Oak Rd
- Viewed: 68
- Price: $317,500
- Price sqft: $151
- Waterfront: No
- Year Built: 2022
- Bldg sqft: 2097
- Bedrooms: 4
- Total Baths: 3
- Full Baths: 2
- 1/2 Baths: 1
- Garage / Parking Spaces: 2
- Days On Market: 78
- Additional Information
- County: COMAL
- City: New Braunfels
- Zipcode: 78130
- Subdivision: Hidden Springs
- District: Comal
- Elementary School: Call District
- Middle School: Canyon
- High School: Canyon
- Provided by: Sharon Peters
- Contact: Sharon Peters
- (512) 757-4249

- DMCA Notice
-
DescriptionInviting 4 bedroom home built in 2022 offering 2 living areas in a fabulous community. Island kitchen features stainless appliances, granite counters, and a tile backsplash. Open floor plan. Wood look tile floors in the main living area, dining, and kitchen. 2 inch blinds are included. Covered back patio. Mature oak trees in the backyard.
Features
Possible Terms
- Conventional
- VA
- Cash
Air Conditioning
- One Central
Builder Name
- Century Communities
Construction
- Pre-Owned
Contract
- Exclusive Right To Sell
Days On Market
- 165
Dom
- 65
Elementary School
- Call District
Exterior Features
- Stone/Rock
- Cement Fiber
Fireplace
- Not Applicable
Floor
- Carpeting
- Ceramic Tile
Foundation
- Slab
Garage Parking
- Two Car Garage
Heating
- Central
Heating Fuel
- Electric
High School
- Canyon
Home Owners Association Fee
- 220
Home Owners Association Frequency
- Annually
Home Owners Association Mandatory
- Mandatory
Home Owners Association Name
- HIDDEN SPRINGS HOA
Inclusions
- Washer Connection
- Dryer Connection
- Microwave Oven
- Stove/Range
- Dishwasher
- Smoke Alarm
- Garage Door Opener
Instdir
- HWY 46 to Saengerhalle Rd
- Left on Hidden Bliss
- curves right to Honey Oak
- Left on Atherton
- Left on Canopy Oak
Interior Features
- Two Living Area
- Breakfast Bar
- Walk-In Pantry
- Utility Room Inside
- Cable TV Available
- High Speed Internet
- Laundry Room
- Walk in Closets
Kitchen Length
- 14
Legal Desc Lot
- 16
Legal Description
- HIDDEN SPRINGS #1 BLOCK 3 LOT 16 0.13 AC
Lot Description
- Mature Trees (ext feat)
Middle School
- Canyon
Multiple HOA
- No
Neighborhood Amenities
- None
Occupancy
- Vacant
Owner Lrealreb
- Yes
Ph To Show
- 210-222-2227
Possession
- Closing/Funding
Property Type
- Single Residential
Roof
- Composition
School District
- Comal
Source Sqft
- Appsl Dist
Style
- Two Story
Total Tax
- 6595.82
Views
- 68
Water/Sewer
- Water System
- Sewer System
Window Coverings
- All Remain
Year Built
- 2022
Property Location and Similar Properties


