
- Michaela Aden, ABR,MRP,PSA,REALTOR ®,e-PRO
- Premier Realty Group
- Mobile: 210.859.3251
- Mobile: 210.859.3251
- Mobile: 210.859.3251
- michaela3251@gmail.com
Property Photos
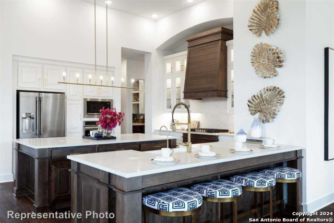

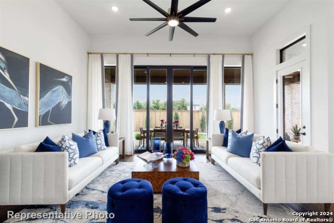
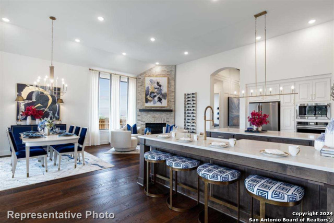
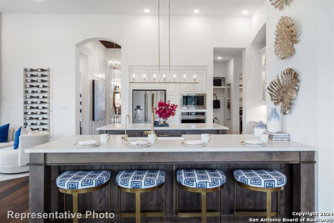
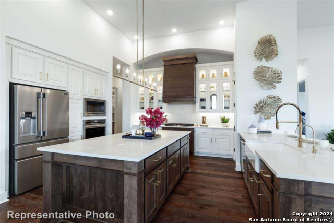
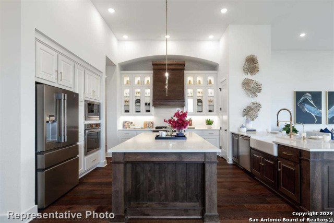
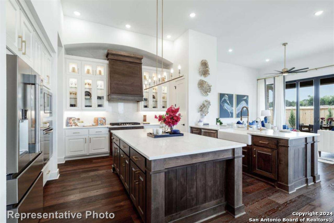
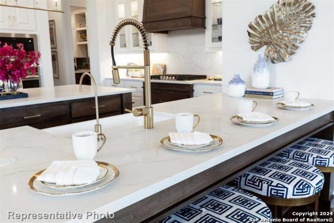
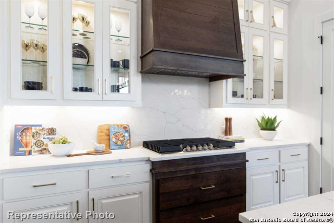
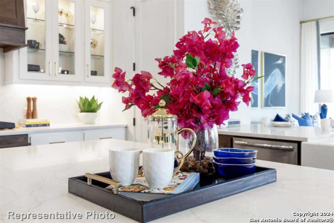
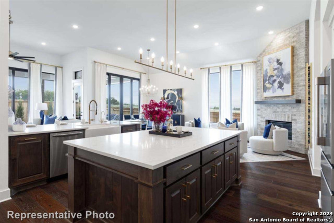
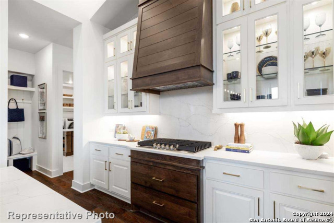
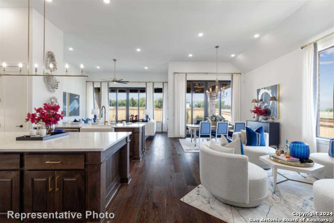
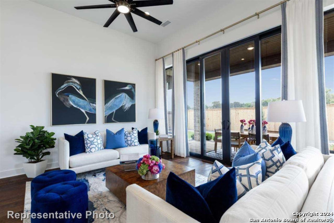
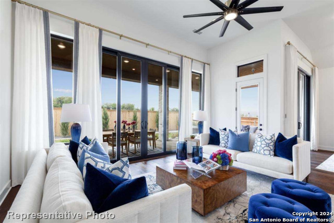
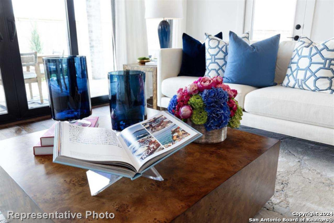
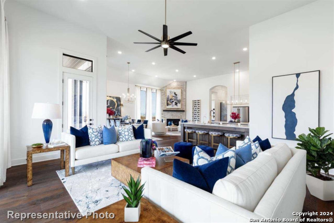
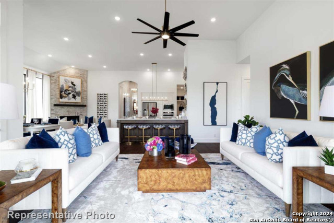
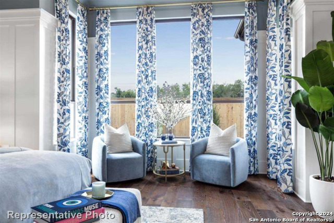
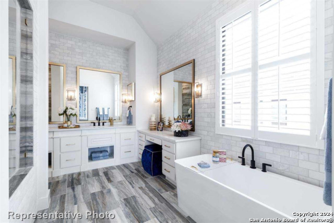
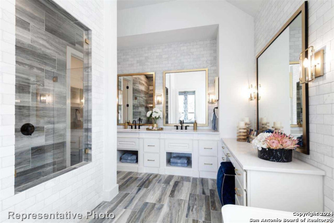
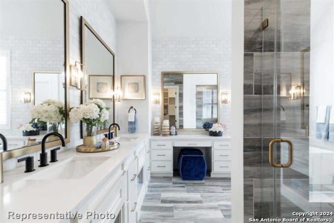
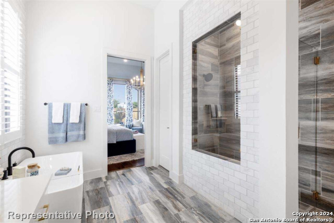
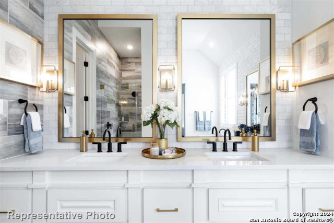
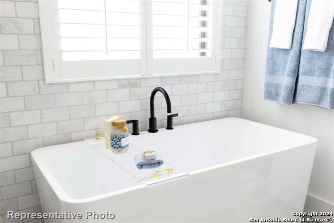
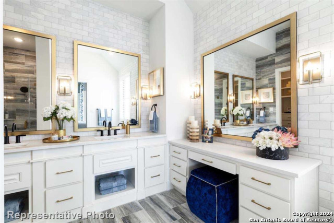
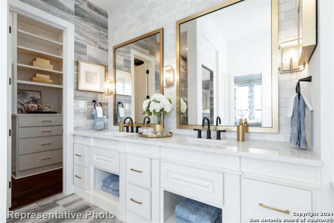
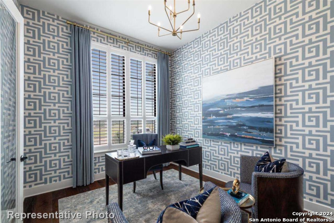
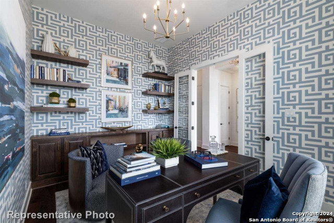
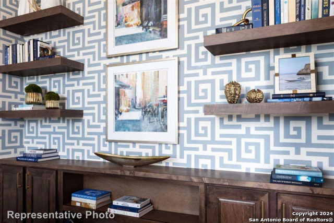
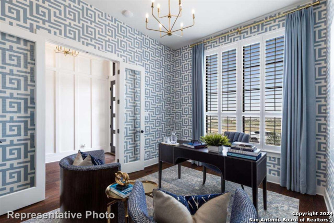
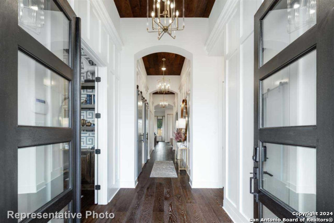
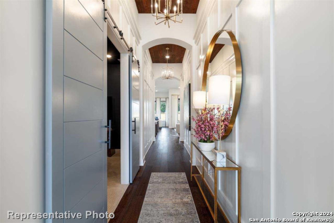
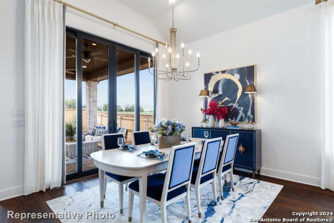
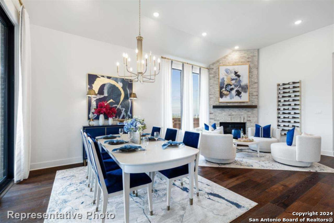
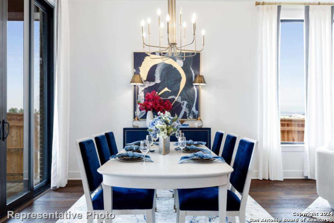
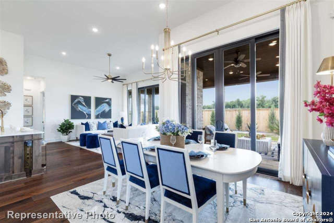
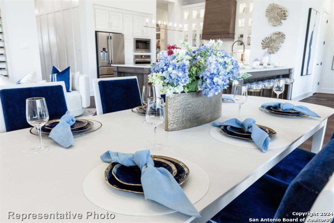
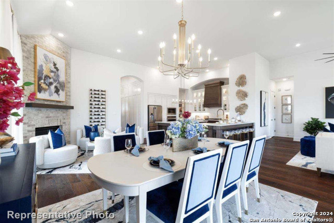
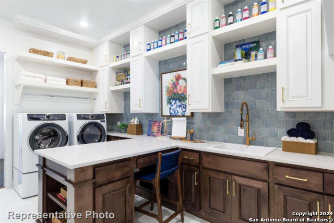
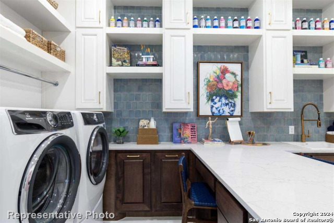
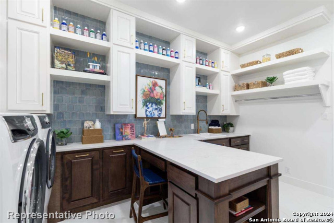
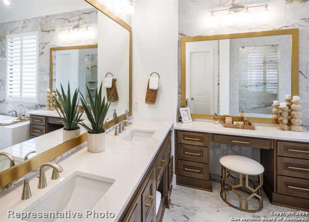
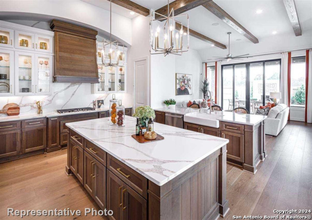
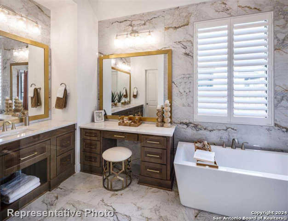
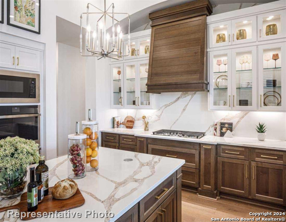
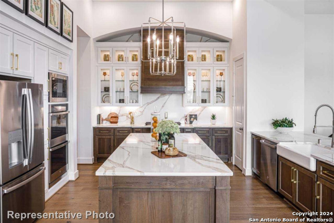
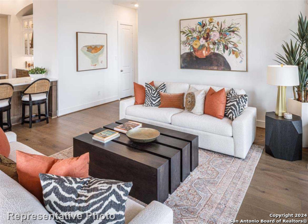
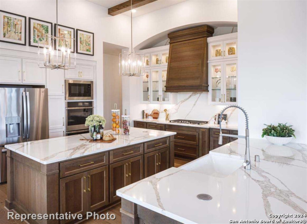
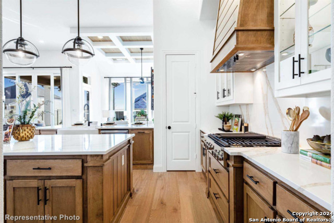
- MLS#: 1814087 ( Single Residential )
- Street Address: 3048 Bristow
- Viewed: 78
- Price: $799,990
- Price sqft: $249
- Waterfront: No
- Year Built: 2024
- Bldg sqft: 3209
- Bedrooms: 4
- Total Baths: 4
- Full Baths: 3
- 1/2 Baths: 1
- Garage / Parking Spaces: 3
- Days On Market: 124
- Additional Information
- County: COMAL
- City: Bulverde
- Zipcode: 78163
- Subdivision: Ventana
- District: Comal
- Elementary School: Rahe Primary
- Middle School: Spring Branch
- High School: Smiton Valley
- Provided by: Highland Homes Realty
- Contact: Ben Caballero
- (888) 872-6006

- DMCA Notice
-
DescriptionMLS# 1814087 Built by Highland Homes CONST. COMPLETED Nov 29 ~ This single story home has dramatic curb appeal with a beautiful light brick exterior and a front yard with generous landscaping. Inside, you will find the epitome of modern luxury with a seamless blend of style, functionality and comfort with soaring ceilings, tall windows, and sliding glass doors leading out to a large outdoor covered patio. The gourmet kitchen includes a double oven, custom cabinets, a 5 burner gas cooktop, and elegant finishes. Entertainment Room can be used as a Flex Room, Game Room, or Media Room. Enhanced Laundry room a MUST SEE! Beautifully engineered wood flooring in the main living areas. The primary suite is a true retreat, boasting a spa like bathroom with dual vanities, a soaking tub and a separate shower. Located in a desirable neighborhood, this home offers convenience, comfort and style, making it a must see.
Features
Possible Terms
- Cash
- Conventional
- VA
Accessibility
- 2+ Access Exits
- 36 inch or more wide halls
- Ext Door Opening 36"+
- First Floor Bath
- First Floor Bedroom
- Full Bath/Bed on 1st Flr
- Level Drive
Air Conditioning
- One Central
Block
- 27
Builder Name
- Highland Homes
Construction
- New
Contract
- Exclusive Agency
Days On Market
- 53
Currently Being Leased
- No
Dom
- 53
Elementary School
- Rahe Primary
Energy Efficiency
- 13-15 SEER AX
- 16+ SEER AC
- 90% Efficient Furnace
- Ceiling Fans
- Double Pane Windows
- Energy Star Appliances
- Low E Windows
- Programmable Thermostat
- Radiant Barrier
- Tankless Water Heater
Exterior Features
- 1 Side Masonry
- 4 Sides Masonry
Fireplace
- Gas
- Gas Starter
- Living Room
- One
- Wood Burning
Floor
- Carpeting
- Ceramic Tile
- Wood
Foundation
- Slab
Garage Parking
- Attached
- Tandem
- Three Car Garage
Green Certifications
- Energy Star Certified
- HERS 0-85
- HERS Rated
Green Features
- Drought Tolerant Plants
- Low Flow Commode
- Low Flow Fixture
- Mechanical Fresh Air
- Rain/Freeze Sensors
Heating
- 1 Unit
- Central
Heating Fuel
- Propane Owned
High School
- Smithson Valley
Home Owners Association Fee
- 600
Home Owners Association Frequency
- Annually
Home Owners Association Mandatory
- Mandatory
Home Owners Association Name
- FIRST SERVICE RESIDENTIAL
Home Faces
- East
- South
- West
Inclusions
- Built-In Oven
- Carbon Monoxide Detector
- Ceiling Fans
- Cook Top
- Dishwasher
- Disposal
- Double Ovens
- Dryer Connection
- Garage Door Opener
- Gas Cooking
- Ice Maker Connection
- Microwave Oven
- Plumb for Water Softener
- Propane Water Heater
- Smoke Alarm
- Solid Counter Tops
- Vent Fan
- Washer Connection
Instdir
- From Hwy 281 and Hwy 46. Go west on Hwy 46 for 6 Miles. Ventana will be on your left before Blanco Rd.
Interior Features
- All Bedrooms Downstairs
- Attic - Pull Down Stairs
- Attic - Radiant Barrier Decking
- Cable TV Available
- Eat-In Kitchen
- Game Room
- High Ceilings
- High Speed Internet
- Island Kitchen
- Laundry Main Level
- Liv/Din Combo
- Media Room
- Open Floor Plan
- Study/Library
- Three Living Area
- Two Eating Areas
- Walk in Closets
- Walk-In Pantry
Kitchen Length
- 14
Legal Desc Lot
- 74
Legal Description
- Lot 24/Block 27
Lot Dimensions
- 70' X 130'
Lot Improvements
- Curbs
- Sidewalks
- Street Paved
- Streetlights
Middle School
- Spring Branch
Multiple HOA
- No
Neighborhood Amenities
- Pool
Occupancy
- Vacant
Owner Lrealreb
- No
Ph To Show
- (210) 686-0166
Possession
- Negotiable
Property Type
- Single Residential
Roof
- Composition
School District
- Comal
Source Sqft
- Bldr Plans
Style
- One Story
- Texas Hill Country
- Traditional
Total Tax
- 2.38
Utility Supplier Gas
- Alliant Gas
Utility Supplier Grbge
- Progressive
Utility Supplier Other
- Pedernales E
Utility Supplier Sewer
- GBRA
Utility Supplier Water
- Canyon Lake
Views
- 78
Water/Sewer
- Sewer System
- Water System
Window Coverings
- None Remain
Year Built
- 2024
Property Location and Similar Properties


