
- Michaela Aden, ABR,MRP,PSA,REALTOR ®,e-PRO
- Premier Realty Group
- Mobile: 210.859.3251
- Mobile: 210.859.3251
- Mobile: 210.859.3251
- michaela3251@gmail.com
Property Photos
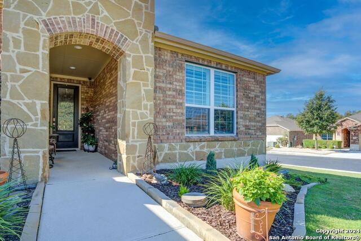

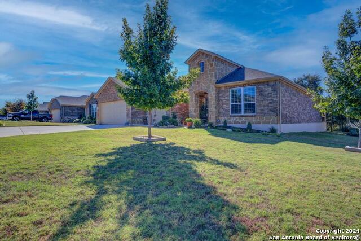
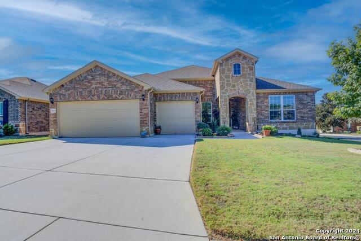
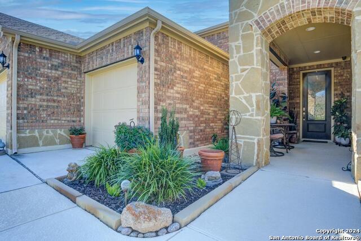
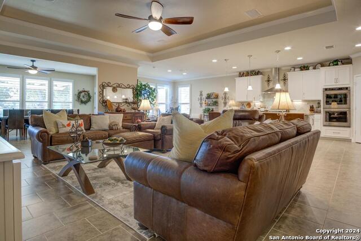
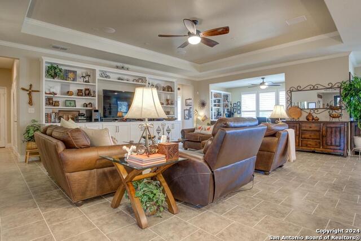
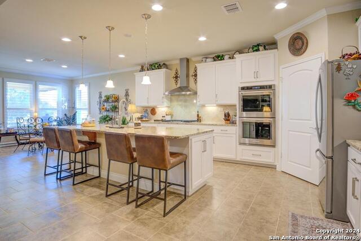
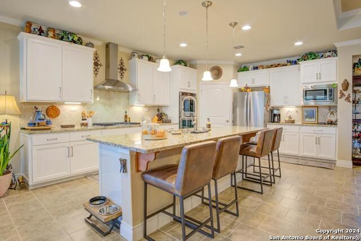
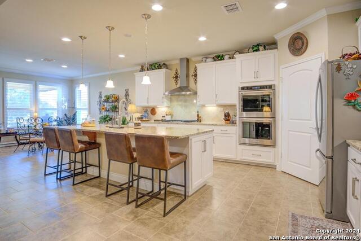
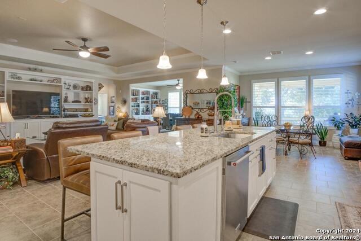
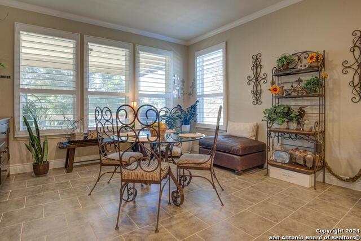
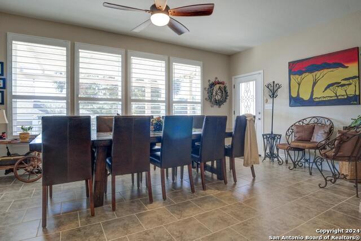
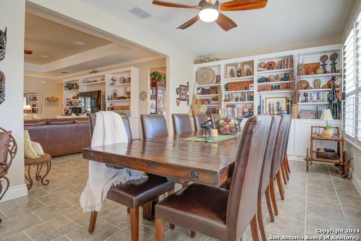
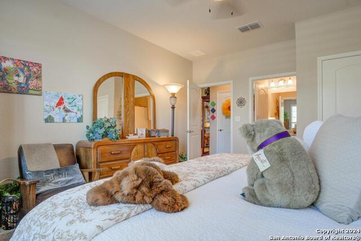
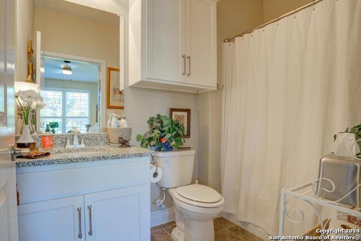
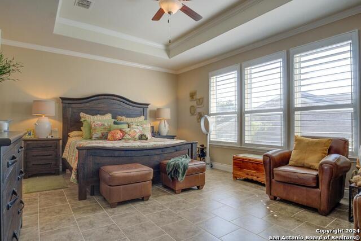
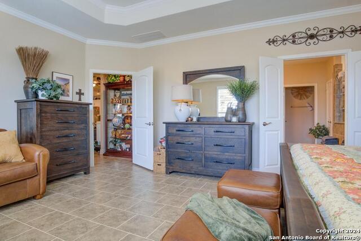
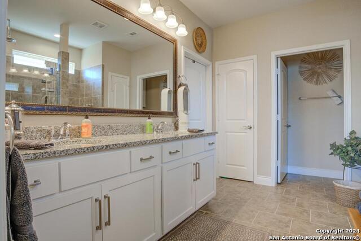
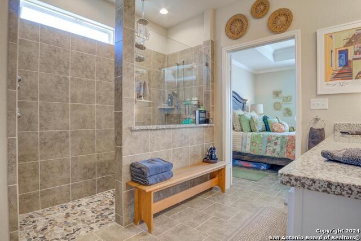

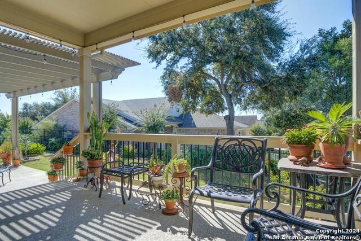
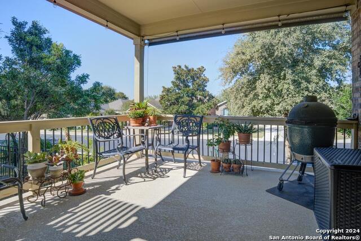
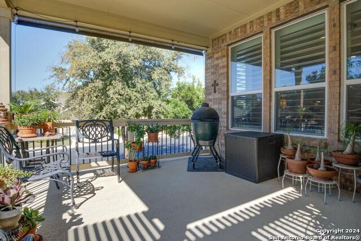
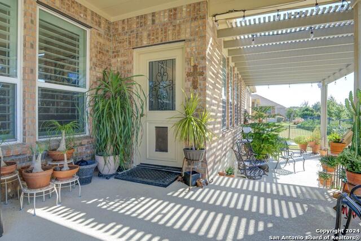
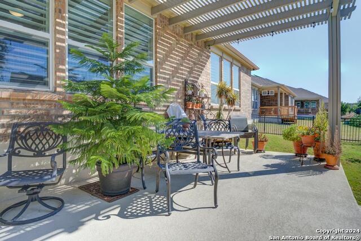
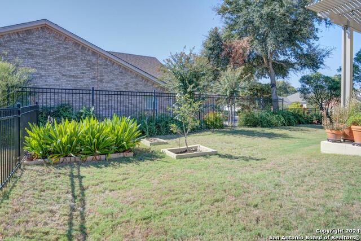
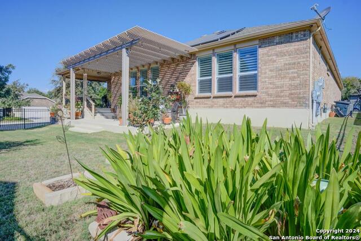
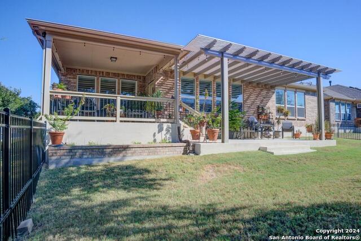
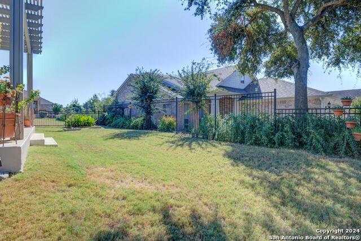
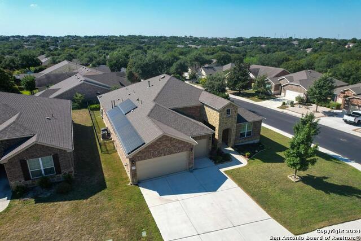
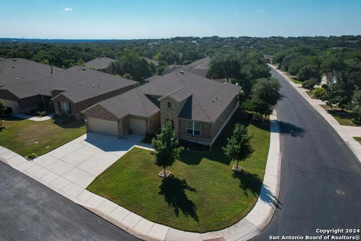
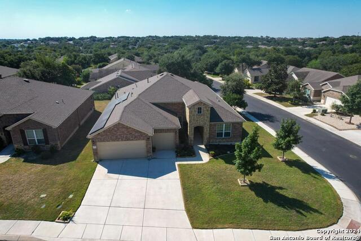
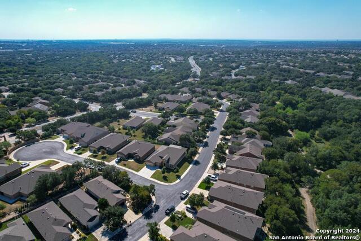
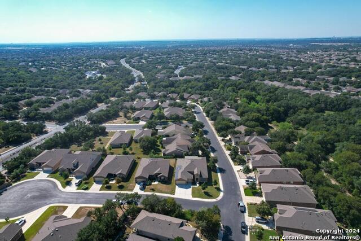
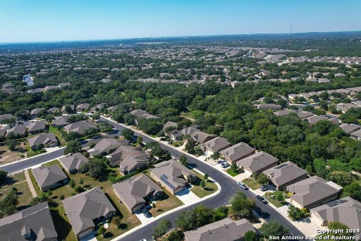
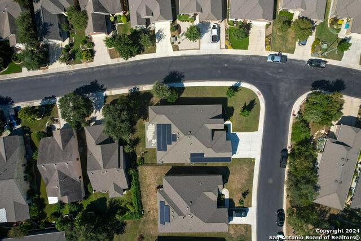
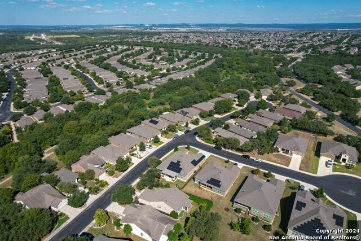
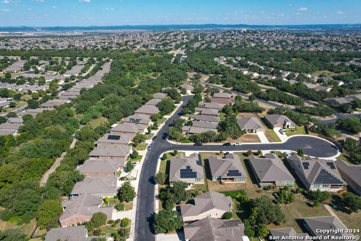
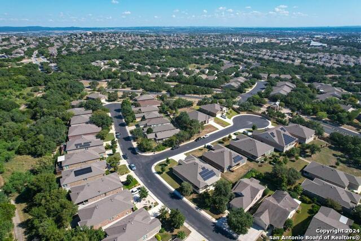
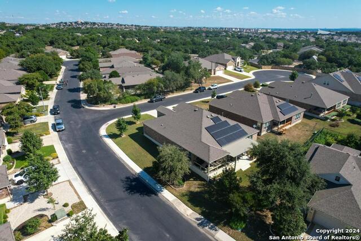
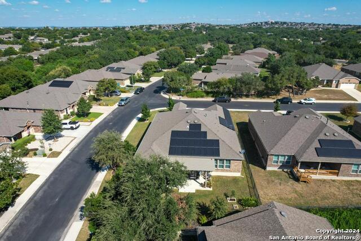
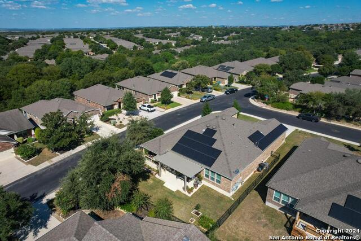
- MLS#: 1814085 ( Single Residential )
- Street Address: 12624 Horseshoe Bay
- Viewed: 50
- Price: $525,000
- Price sqft: $208
- Waterfront: No
- Year Built: 2018
- Bldg sqft: 2525
- Bedrooms: 2
- Total Baths: 3
- Full Baths: 2
- 1/2 Baths: 1
- Garage / Parking Spaces: 3
- Days On Market: 124
- Additional Information
- County: BEXAR
- City: San Antonio
- Zipcode: 78253
- Subdivision: Hill Country Retreat
- District: Northside
- Elementary School: HOFFMANN
- Middle School: Dolph Briscoe
- High School: Taft
- Provided by: Patriot Real Estate Services
- Contact: Shelby Bordelon
- (210) 218-6892

- DMCA Notice
-
DescriptionThis beautiful solar energy enhanced home (CPS average monthly bill less than $8) in a quiet cul de sac enclave within Del Webb Alamo Ranch senior community! Ultra Low Maintenance! with Two primary bedrooms with ENSUITE BATHS and large walk in closets. Open concept floor plan including a large living room with floor to ceiling built in cabinets and custom made plantation style shutters with lifetime warranty, gourmet kitchen with gas cooking and double ovens and built in microwave, upgraded cabinets and hardware; Spacious dining area, and sunroom (flex space) leading to a covered patio and arbor (aluminum, no rot) tons of natural light but sun shades, too! Spacious study/office that can be used as a third/guest bedroom if desired. Enjoy the 3 car tandem garage, updated landscape, and large corner lot. Additional attic storage with garage access. Additional club membership available. Welcome to the Del Webb life style!
Features
Possible Terms
- Conventional
- FHA
- VA
- Cash
Air Conditioning
- One Central
Block
- 52
Builder Name
- Pulte - Del Webb
Construction
- Pre-Owned
Contract
- Exclusive Right To Sell
Days On Market
- 65
Dom
- 65
Elementary School
- HOFFMANN
Energy Efficiency
- Programmable Thermostat
- Double Pane Windows
- Energy Star Appliances
- Ceiling Fans
Exterior Features
- Brick
- 4 Sides Masonry
Fireplace
- Not Applicable
Floor
- Ceramic Tile
Foundation
- Slab
Garage Parking
- Three Car Garage
- Tandem
Green Features
- Solar Electric System
Heating
- Central
Heating Fuel
- Electric
High School
- Taft
Home Owners Association Fee
- 505
Home Owners Association Frequency
- Quarterly
Home Owners Association Mandatory
- Mandatory
Home Owners Association Name
- HILL COUNTRY RETREAT COMMUNITY ASSOCIATION
Inclusions
- Ceiling Fans
- Washer Connection
- Dryer Connection
- Cook Top
- Microwave Oven
- Stove/Range
- Gas Cooking
- Refrigerator
- Disposal
- Dishwasher
- Water Softener (owned)
- Smoke Alarm
- Garage Door Opener
- Solid Counter Tops
- Double Ovens
- City Garbage service
Instdir
- From Alamo Ranch Parkway
- turn left onto Del Webb Blvd
- take first right onto Suncatcher
- right onto Sunrise Beach
- right onto Horseshoe Bay. Home is on the right (corner lot).
Interior Features
- One Living Area
- Eat-In Kitchen
- Two Eating Areas
- Island Kitchen
- Breakfast Bar
- Walk-In Pantry
- Study/Library
- Florida Room
- Open Floor Plan
- Walk in Closets
Kitchen Length
- 13
Legal Description
- CB 4400L (ALAMO RANCH UT44C
- PUD)
- BLOCK 52 LOT 7 2019 NEW A
Lot Description
- Corner
Lot Improvements
- Street Paved
- Curbs
Middle School
- Dolph Briscoe
Multiple HOA
- No
Neighborhood Amenities
- Controlled Access
- Pool
- Tennis
- Clubhouse
- Jogging Trails
- Sports Court
Occupancy
- Owner
Other Structures
- Pergola
Owner Lrealreb
- No
Ph To Show
- SHOWINGTIME
Possession
- Closing/Funding
Property Type
- Single Residential
Roof
- Composition
School District
- Northside
Source Sqft
- Appsl Dist
Style
- One Story
- Traditional
Total Tax
- 9055
Utility Supplier Elec
- CPS
Utility Supplier Gas
- Grey Forest
Utility Supplier Grbge
- Tiger
Utility Supplier Other
- Solar Panels
Utility Supplier Water
- SAWS
Views
- 50
Virtual Tour Url
- https://show.tours/e/D7D7vpY
Water/Sewer
- Water System
Window Coverings
- All Remain
Year Built
- 2018
Property Location and Similar Properties


