
- Michaela Aden, ABR,MRP,PSA,REALTOR ®,e-PRO
- Premier Realty Group
- Mobile: 210.859.3251
- Mobile: 210.859.3251
- Mobile: 210.859.3251
- michaela3251@gmail.com
Property Photos
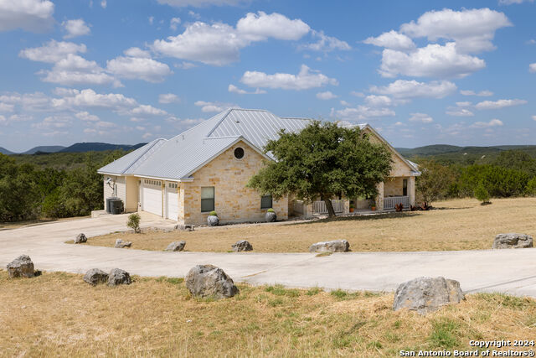

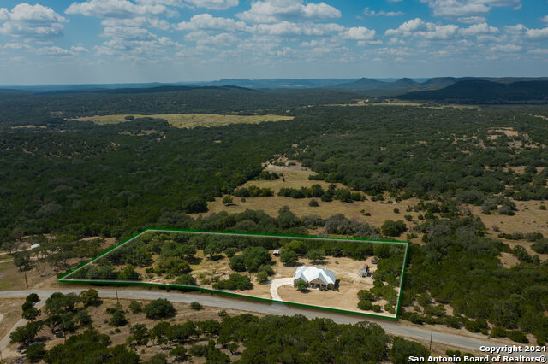
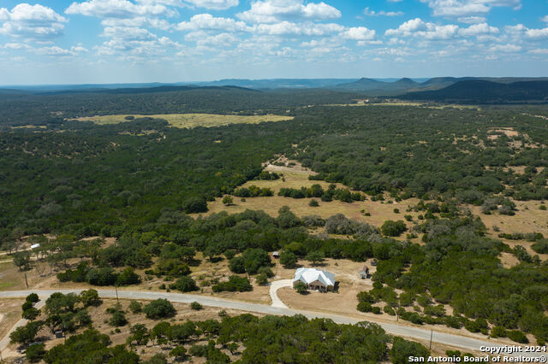
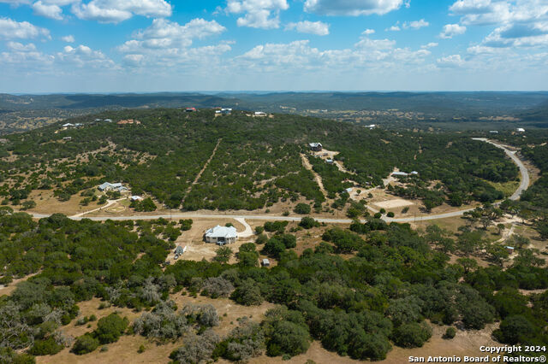
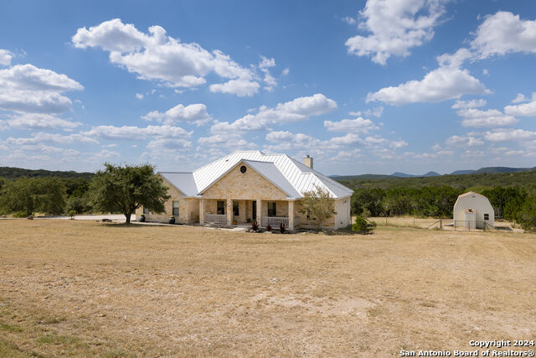
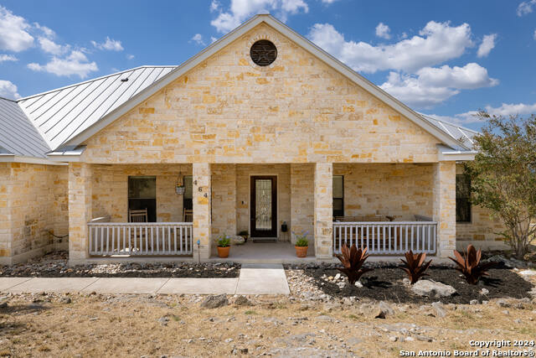

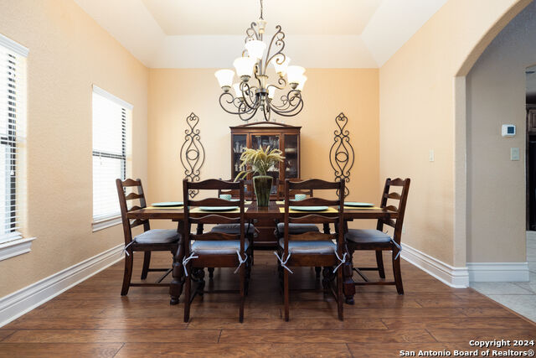
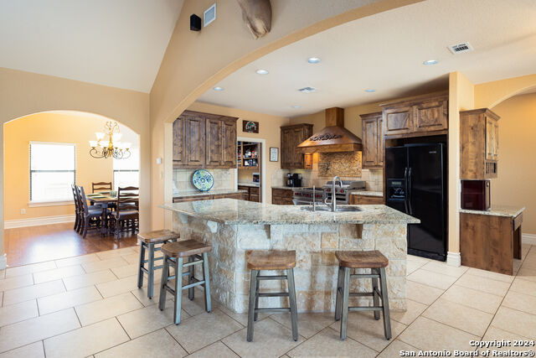

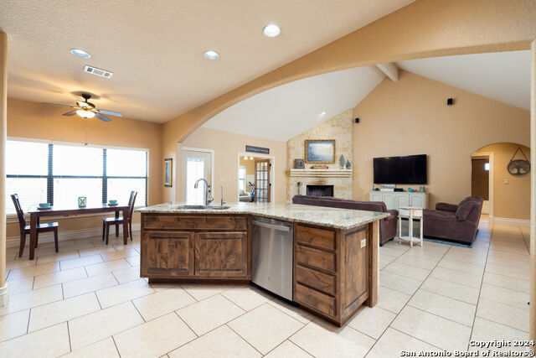


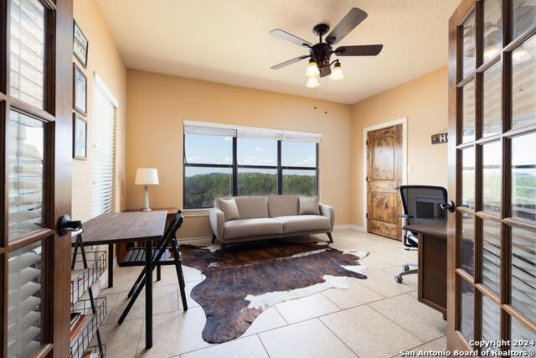

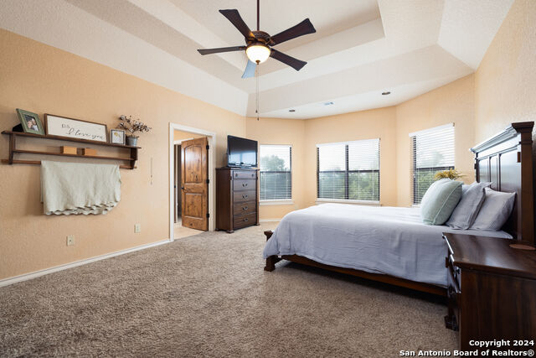
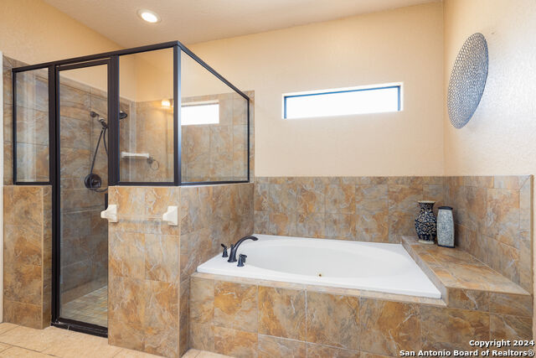


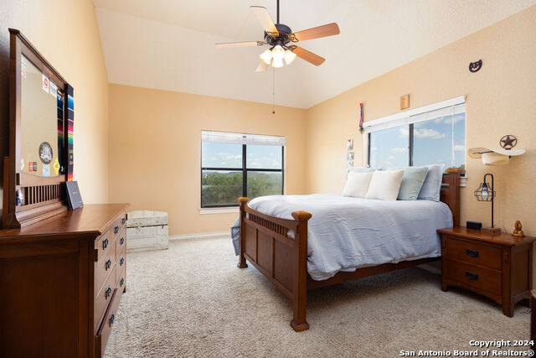
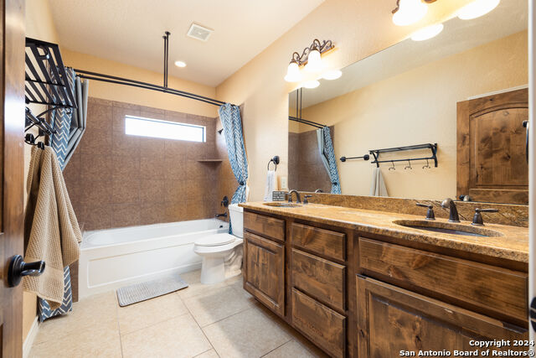
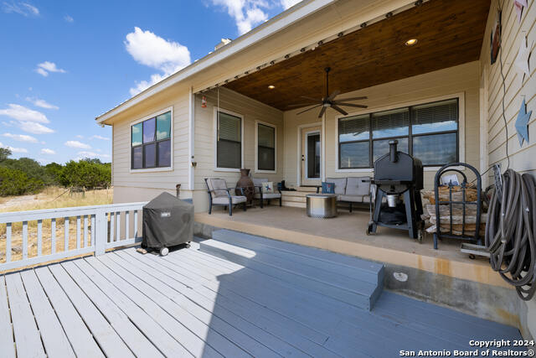
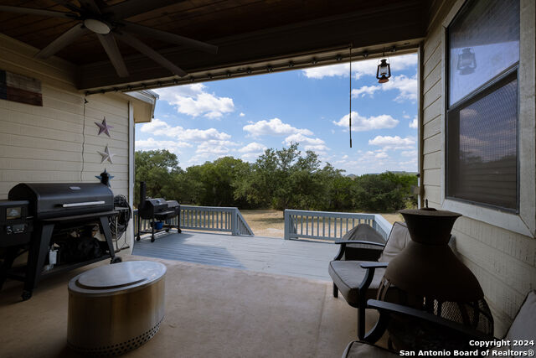
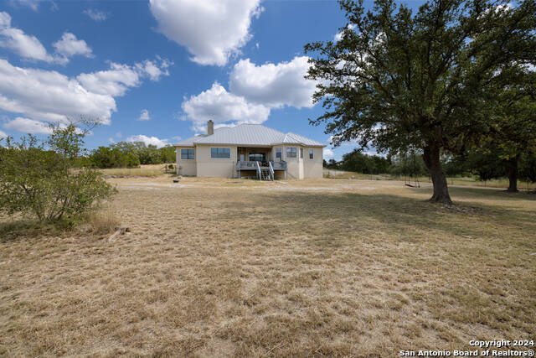
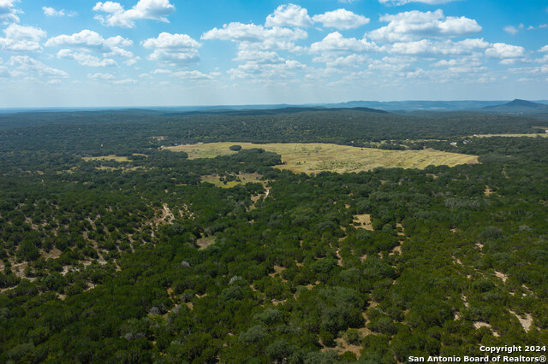






- MLS#: 1814029 ( Single Residential )
- Street Address: 464 Mustang Pass
- Viewed: 50
- Price: $825,000
- Price sqft: $303
- Waterfront: No
- Year Built: 2011
- Bldg sqft: 2723
- Bedrooms: 4
- Total Baths: 3
- Full Baths: 2
- 1/2 Baths: 1
- Garage / Parking Spaces: 3
- Days On Market: 97
- Additional Information
- County: BANDERA
- City: Bandera
- Zipcode: 78003
- Subdivision: Hills Of Bandera Ranch
- District: CALL DISTRICT
- Elementary School: Alkek
- Middle School: Bandera
- High School: Bandera
- Provided by: Phyllis Browning Company
- Contact: Jennifer Long
- (210) 997-5762

- DMCA Notice
-
DescriptionThis beautiful Hill Country custom built home is a MUST SEE! It is nestled on 5 acres in the scenic and sought after gated Hills of Bandera Ranch. Enjoy 2723 sq ft that includes 4 bedrooms, 2.5 bathrooms and two covered patios, one with an elevated deck that provides breathtaking views. This home boasts an open floor plan that includes Knotty Alder doors and cabinets, a rock fireplace, a chef's kitchen with a commercial grade Wolfe range with griddle, broiler, double ovens and a pot filler. The pantry is large with built ins. There are two eating areas and the master is large with a spa like en suite bathroom. This property has a horse ranch behind it and the Bandera State Natural Area with 5000 acres including horse and bike trails is situated beside it! Take in the country life while also enjoying high speed internet and the convenience of only being 11 miles from downtown Bandera. Amenities in the neighborhood include 3 ponds that are stocked, horse and hiking trails, and access to the state natural area. This is a Hill Country dream come true! *SELLER IS OFFERING $5,000 IN CONCESSIONS FOR BUYER.
Features
Possible Terms
- Conventional
- FHA
- VA
Accessibility
- 2+ Access Exits
- Stall Shower
Air Conditioning
- One Central
Apprx Age
- 13
Builder Name
- SCOTT ASHER
Construction
- Pre-Owned
Contract
- Exclusive Right To Sell
Days On Market
- 87
Currently Being Leased
- No
Dom
- 87
Elementary School
- Alkek
Energy Efficiency
- 13-15 SEER AX
- Programmable Thermostat
- Double Pane Windows
- Energy Star Appliances
- Low E Windows
- Ceiling Fans
Exterior Features
- Stone/Rock
- Cement Fiber
Fireplace
- One
- Living Room
Floor
- Carpeting
- Ceramic Tile
- Laminate
Foundation
- Slab
Garage Parking
- Three Car Garage
Heating
- Central
Heating Fuel
- Electric
High School
- Bandera
Home Owners Association Fee
- 600
Home Owners Association Frequency
- Annually
Home Owners Association Mandatory
- Mandatory
Home Owners Association Name
- HILLS OF BANDERA RANCH POA
Inclusions
- Ceiling Fans
- Chandelier
- Washer Connection
- Dryer Connection
- Gas Cooking
- Disposal
- Dishwasher
- Smoke Alarm
- Garage Door Opener
Instdir
- Follow TX-16 N (Bandera Rd) to Ranch Rd 1077 in Bandera County
- turn on Hills of Bandera
- Saddleback Ridge Trail and then Mustang Pass
Interior Features
- One Living Area
- Separate Dining Room
- Eat-In Kitchen
- Two Eating Areas
- Island Kitchen
- Breakfast Bar
- Walk-In Pantry
- Study/Library
- Utility Room Inside
- 1st Floor Lvl/No Steps
- High Ceilings
- Open Floor Plan
- Cable TV Available
- High Speed Internet
- All Bedrooms Downstairs
- Laundry Room
- Telephone
- Walk in Closets
Kitchen Length
- 13
Legal Desc Lot
- 55
Legal Description
- HILLS OF BANDERA RANCH LT 55 5.06 ACRES
Lot Description
- County VIew
- 5 - 14 Acres
- Mature Trees (ext feat)
Middle School
- Bandera
Miscellaneous
- No City Tax
- School Bus
Multiple HOA
- No
Neighborhood Amenities
- Controlled Access
- Jogging Trails
- Bike Trails
- Other - See Remarks
Occupancy
- Owner
Other Structures
- Shed(s)
- Storage
Owner Lrealreb
- No
Ph To Show
- 210-222-2227
Possession
- Closing/Funding
Property Type
- Single Residential
Roof
- Metal
School District
- CALL DISTRICT
Source Sqft
- Appsl Dist
Style
- One Story
- Texas Hill Country
Total Tax
- 9105
Views
- 50
Water/Sewer
- Private Well
- Aerobic Septic
Window Coverings
- All Remain
Year Built
- 2011
Property Location and Similar Properties


