
- Michaela Aden, ABR,MRP,PSA,REALTOR ®,e-PRO
- Premier Realty Group
- Mobile: 210.859.3251
- Mobile: 210.859.3251
- Mobile: 210.859.3251
- michaela3251@gmail.com
Property Photos
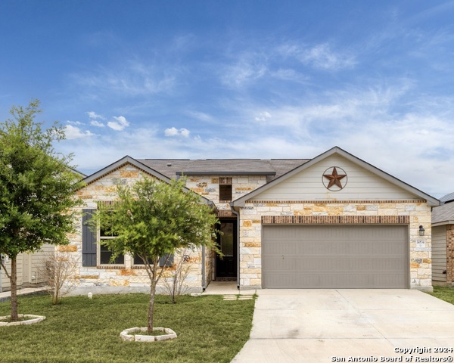

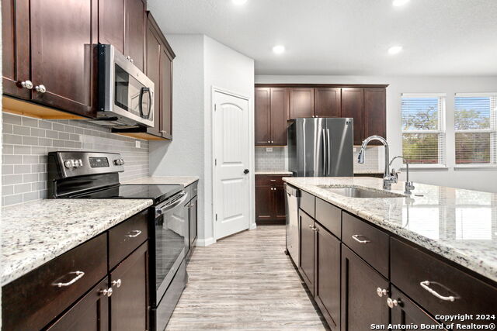
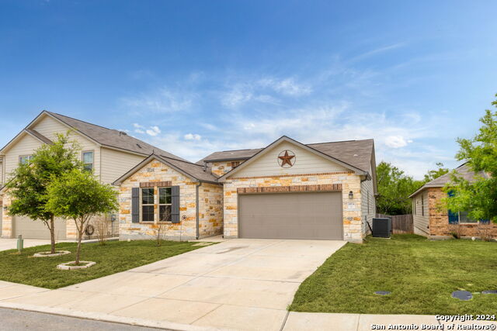
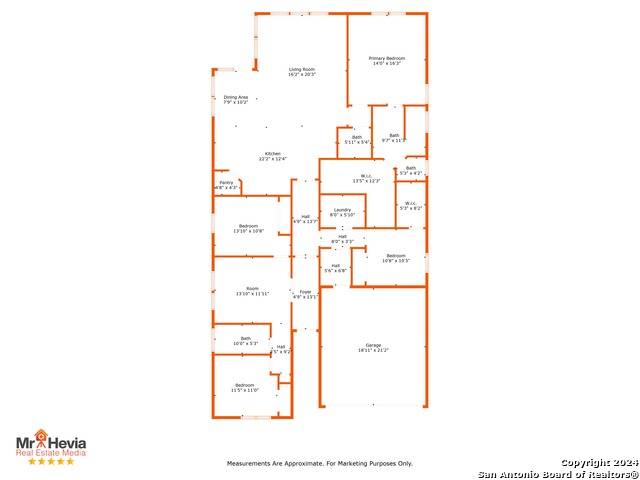
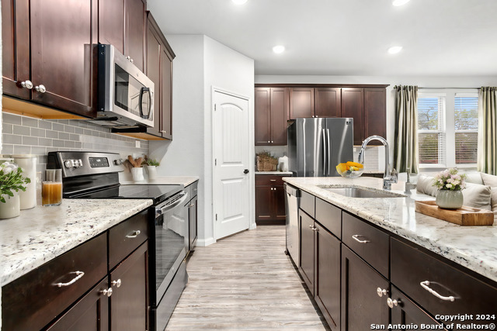
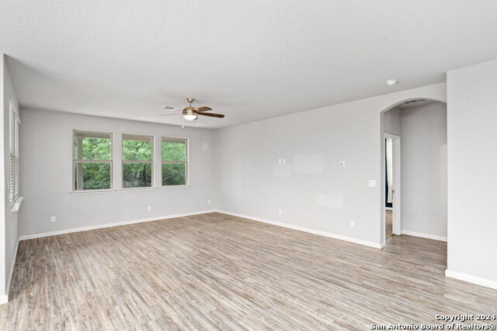
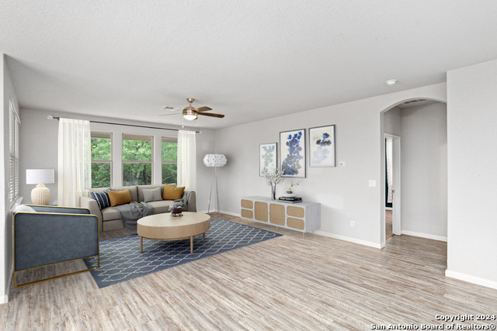
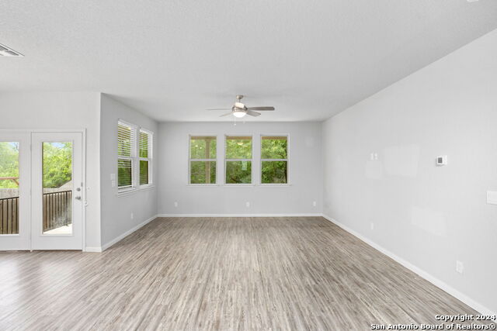

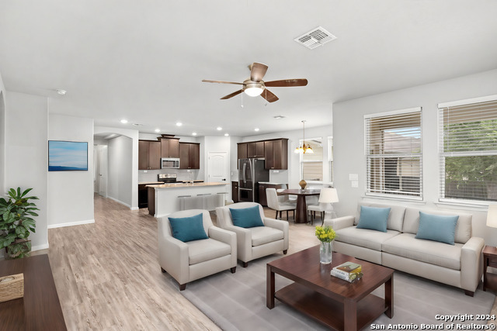
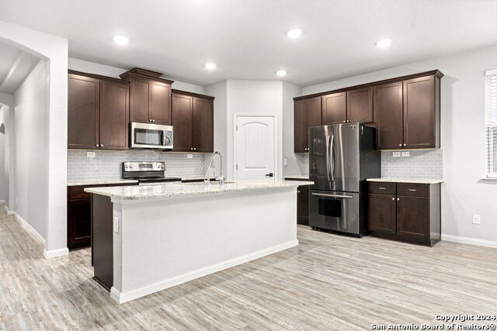
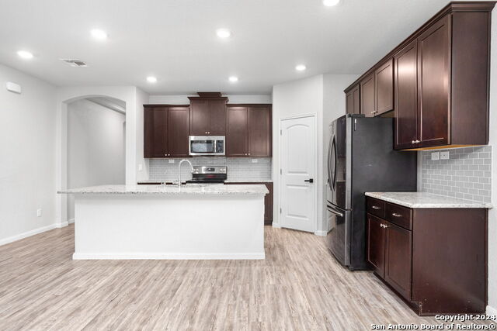
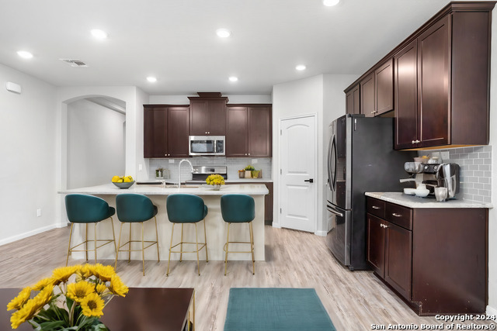

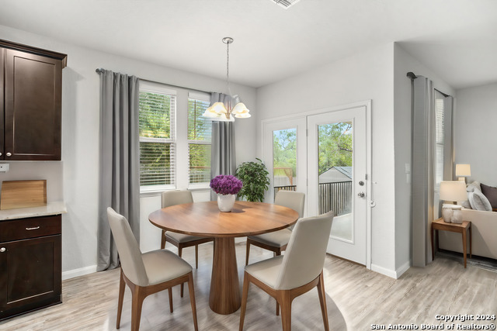
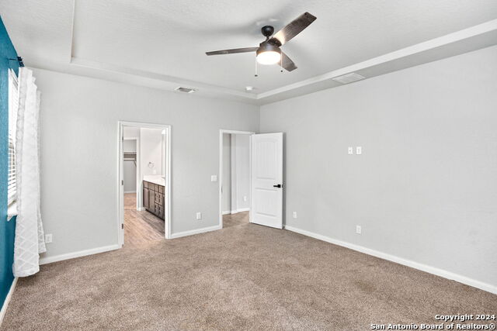
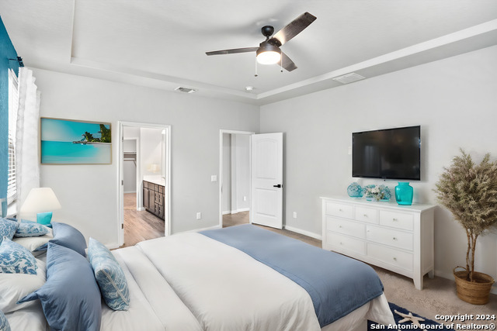



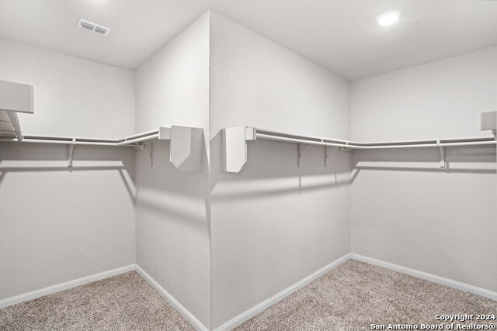
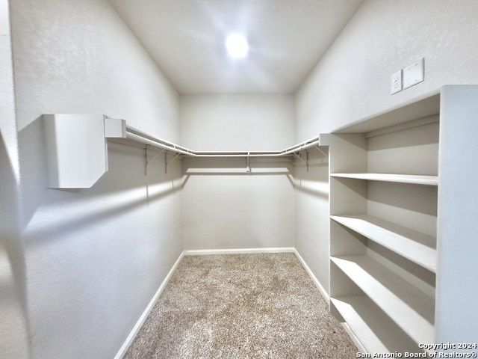
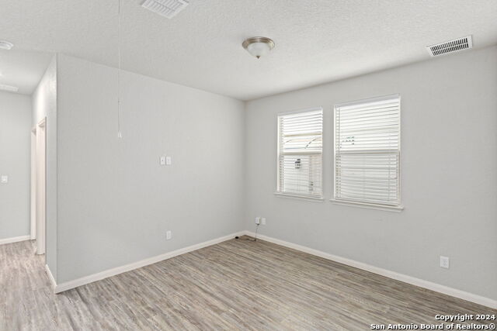

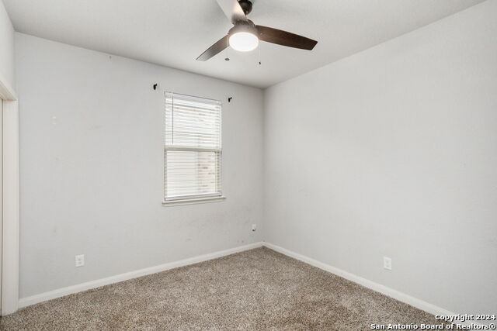

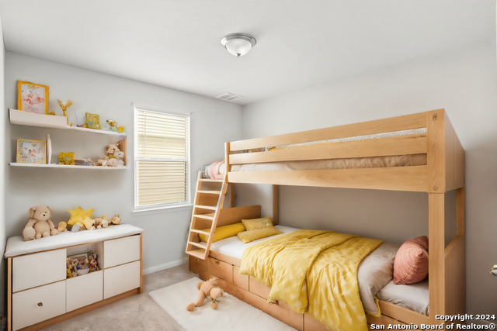
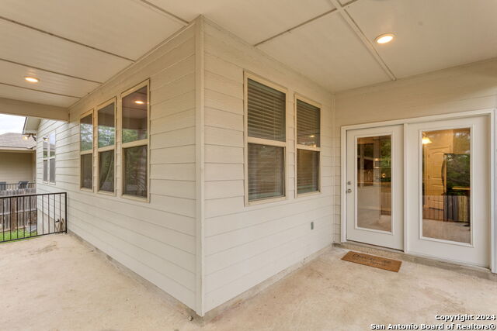

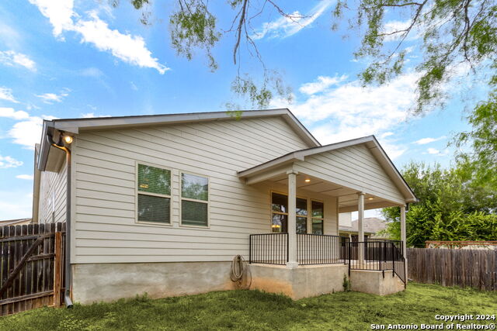

Reduced
- MLS#: 1813960 ( Single Residential )
- Street Address: 14834 Zephyrus Way
- Viewed: 48
- Price: $325,000
- Price sqft: $142
- Waterfront: No
- Year Built: 2019
- Bldg sqft: 2282
- Bedrooms: 4
- Total Baths: 3
- Full Baths: 2
- 1/2 Baths: 1
- Garage / Parking Spaces: 2
- Days On Market: 38
- Additional Information
- County: BEXAR
- City: San Antonio
- Zipcode: 78245
- Subdivision: Texas Research Park
- District: Northside
- Elementary School: Call District
- Middle School: Call District
- High School: Call District
- Provided by: Realty Nation
- Contact: Stephanie Flores
- (210) 781-8734

- DMCA Notice
-
DescriptionExceptional ONE story with so much versatility! 2282 sq. ft. home boasting 4 bedrooms, 2 full bathrooms AND a half bath for guests. The beautiful granite kitchen island has plenty of space for the home chef, entertaining or the busy family..... and with soft close drawers and a walk in pantry, it's the perfect set up! The HUGE primary closet with built ins allows room for all your fashionable finds or extra storage space to keep things tidy. The primary bath with walk in fully tiled shower is a relaxing and private oasis. And don't forget the FLEX room adds space for toys, a home office, or maybe a craft room! Relax and unwind on your covered back patio, offering privacy with no rear neighbors and a peaceful greenbelt. The community has plenty of exciting amenities inviting serenity from the city.
Features
Possible Terms
- Conventional
- FHA
- VA
- Cash
- USDA
Air Conditioning
- One Central
Block
- 80
Builder Name
- View Homes
Construction
- Pre-Owned
Contract
- Exclusive Right To Sell
Days On Market
- 108
Currently Being Leased
- No
Dom
- 35
Elementary School
- Call District
Exterior Features
- Brick
- Cement Fiber
Fireplace
- Not Applicable
Floor
- Carpeting
- Vinyl
Foundation
- Slab
Garage Parking
- Two Car Garage
Heating
- Central
Heating Fuel
- Electric
High School
- Call District
Home Owners Association Fee
- 450
Home Owners Association Frequency
- Annually
Home Owners Association Mandatory
- Mandatory
Home Owners Association Name
- TEXAS RESEARCH PARK HOA
Inclusions
- Ceiling Fans
- Washer Connection
- Dryer Connection
- Microwave Oven
- Stove/Range
- Refrigerator
- Disposal
- Dishwasher
- Electric Water Heater
- Plumb for Water Softener
- Solid Counter Tops
Instdir
- From Hwy 90 W- Continue on Hwy 90 W toward Del Rio
- Keep right onto SH-211
- Turn left onto Lambda Dr.
- Turn left onto Atticus Dr.
- home will be on right: 14834 Zephyrus Way
Interior Features
- One Living Area
- Liv/Din Combo
- Island Kitchen
- Breakfast Bar
- Walk-In Pantry
- Game Room
- Utility Room Inside
- 1st Floor Lvl/No Steps
- Open Floor Plan
- Cable TV Available
- High Speed Internet
- Laundry Room
- Walk in Closets
- Attic - Pull Down Stairs
Kitchen Length
- 22
Legal Desc Lot
- 29
Legal Description
- CB 4347B (TEXAS RESEARCH PARK UTS-3 & 1A)
- BLOCK 80 LOT 29 2
Lot Description
- On Greenbelt
Lot Improvements
- Street Paved
- Curbs
- Sidewalks
- Fire Hydrant w/in 500'
Middle School
- Call District
Miscellaneous
- Cluster Mail Box
Multiple HOA
- No
Neighborhood Amenities
- Pool
- Park/Playground
Occupancy
- Vacant
Owner Lrealreb
- No
Ph To Show
- 210-222-2227
Possession
- Closing/Funding
Property Type
- Single Residential
Recent Rehab
- No
Roof
- Composition
School District
- Northside
Source Sqft
- Appsl Dist
Style
- One Story
- Traditional
Total Tax
- 6221.05
Views
- 48
Water/Sewer
- Water System
- Sewer System
- City
Window Coverings
- Some Remain
Year Built
- 2019
Property Location and Similar Properties


