
- Michaela Aden, ABR,MRP,PSA,REALTOR ®,e-PRO
- Premier Realty Group
- Mobile: 210.859.3251
- Mobile: 210.859.3251
- Mobile: 210.859.3251
- michaela3251@gmail.com
Property Photos
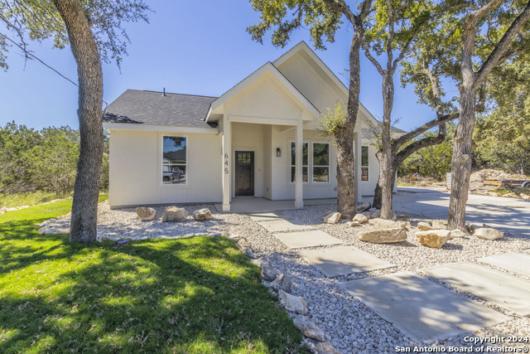

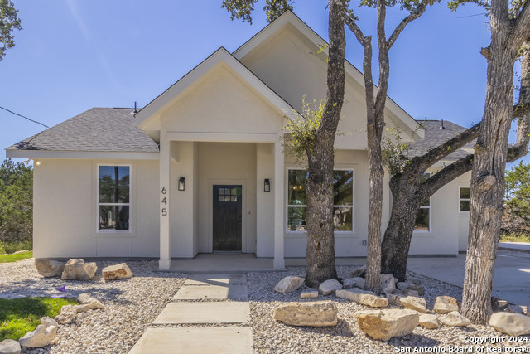
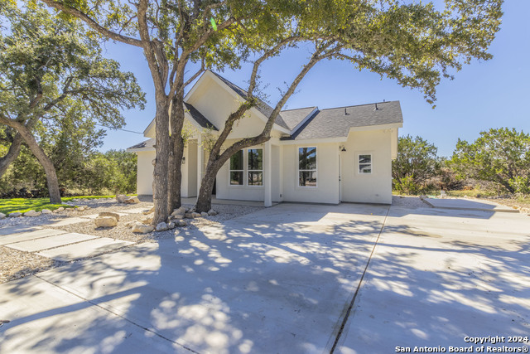
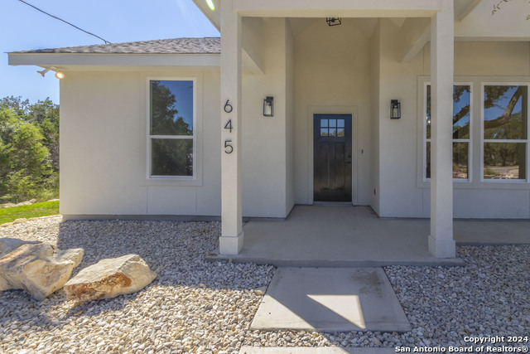


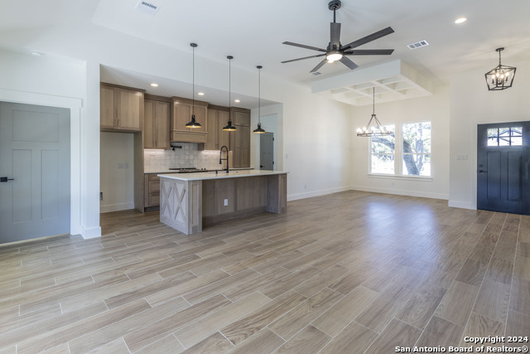
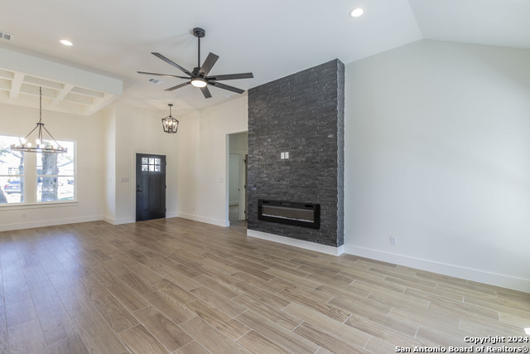
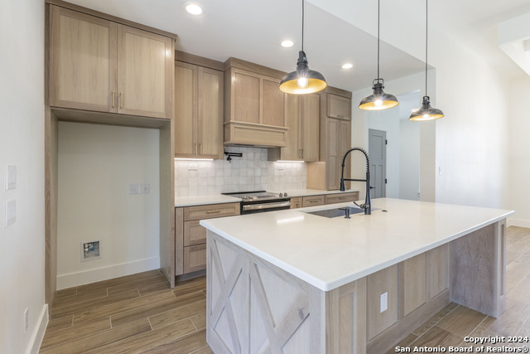

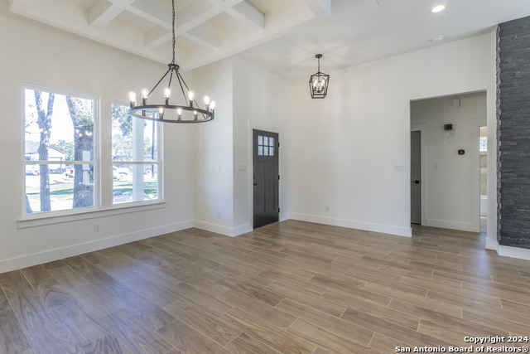
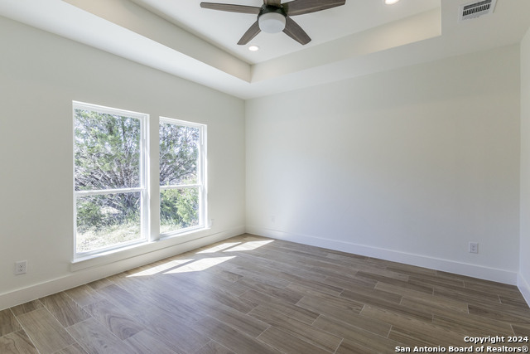

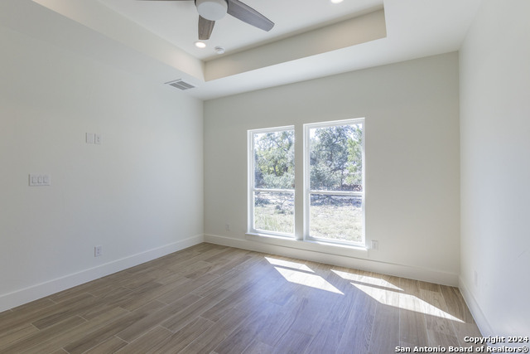
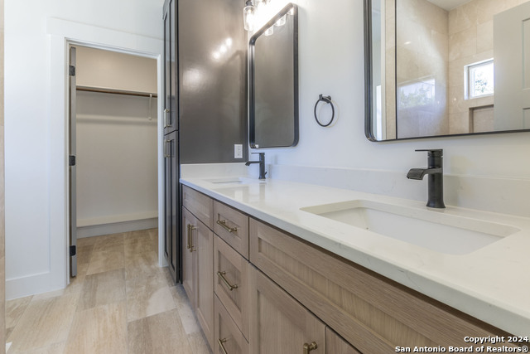
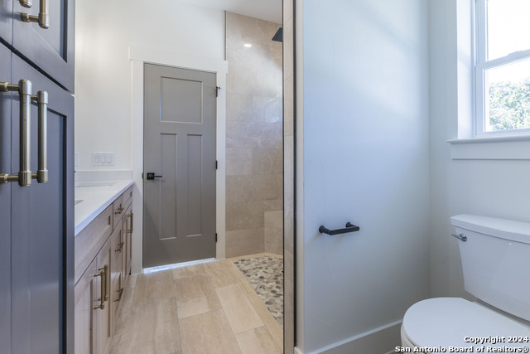
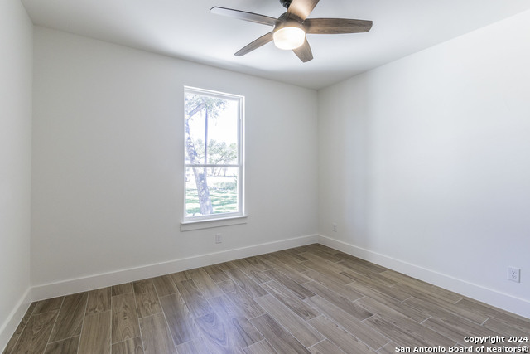
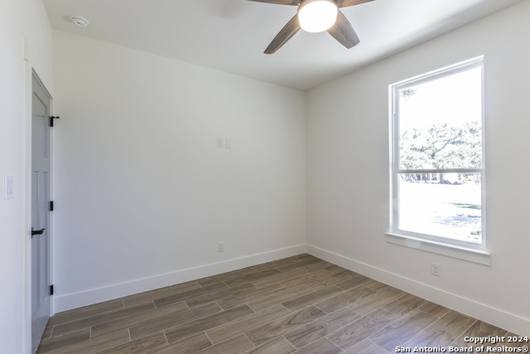
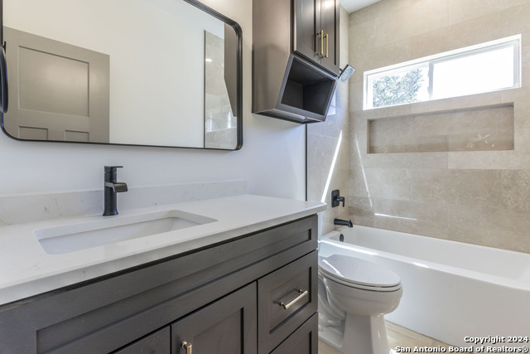
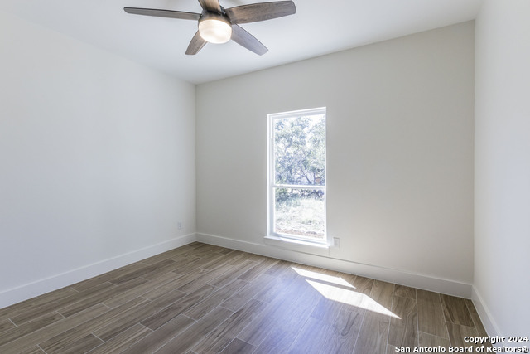
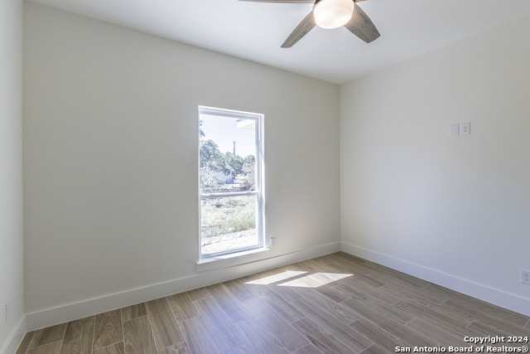

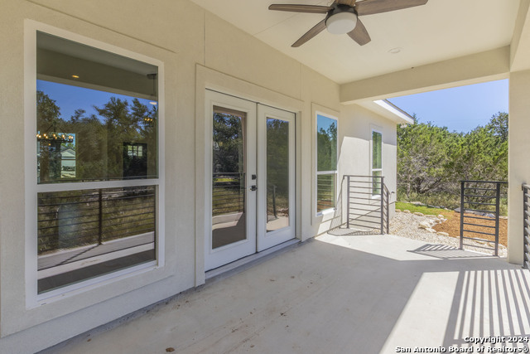
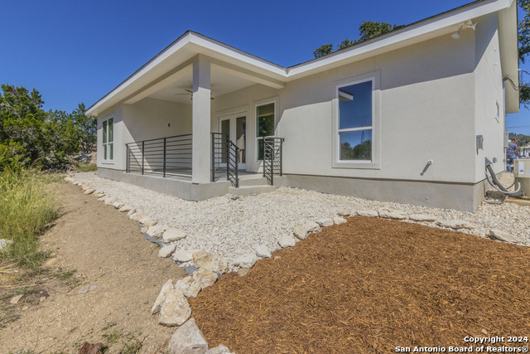
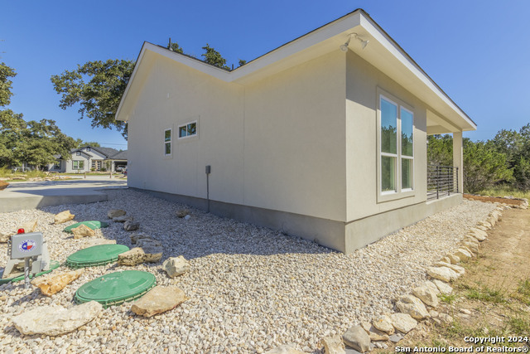
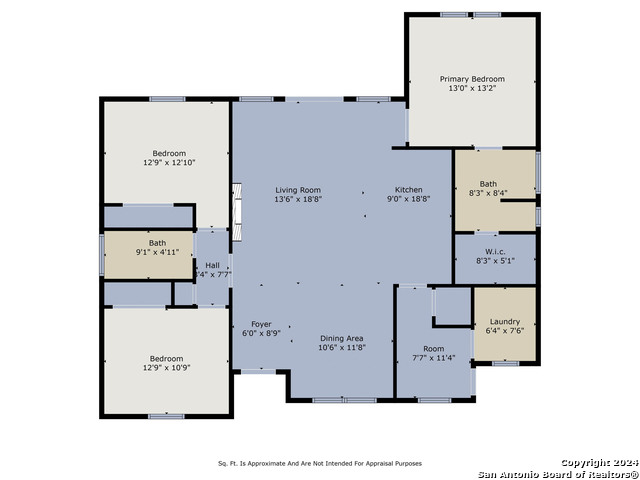
- MLS#: 1813935 ( Single Residential )
- Street Address: 645 Jonquil Dr
- Viewed: 59
- Price: $384,445
- Price sqft: $257
- Waterfront: No
- Year Built: 2024
- Bldg sqft: 1494
- Bedrooms: 3
- Total Baths: 2
- Full Baths: 2
- Garage / Parking Spaces: 1
- Days On Market: 127
- Additional Information
- County: COMAL
- City: Spring Branch
- Zipcode: 78070
- Subdivision: Cypress Cove Comal
- District: Comal
- Elementary School: Rebecca Creek
- Middle School: Mountain Valley
- High School: Canyon Lake
- Provided by: ListingSpark
- Contact: Aaron Jistel
- (512) 827-2252

- DMCA Notice
-
DescriptionEnjoy the convenience of a spacious driveway, perfect for storing your RV, boat, trailer, or extra vehicles! Welcome to this stunning modern high end gem in Cypress Cove, offering 1,494 square feet of meticulously designed living space, plus an additional 278 sq. ft. of porch and patio totaling 1,772 sq. ft. under the roof. Nestled on nearly a quarter acre lot, this contemporary home boasts 3 spacious bedrooms and 2 elegantly designed bathrooms, each adorned with sleek finishes and high end fixtures. Step inside to experience an open concept layout that seamlessly blends style and functionality, featuring modern touches of marble, travertine, and custom white oak cabinetry. Every detail has been thoughtfully curated to create a sophisticated yet inviting atmosphere, making this home a true masterpiece.
Features
Possible Terms
- Conventional
- VA
- Cash
Air Conditioning
- One Central
Builder Name
- SOUTHFIELD HOMES
Construction
- New
Contract
- Exclusive Right To Sell
Days On Market
- 124
Dom
- 124
Elementary School
- Rebecca Creek
Exterior Features
- Stucco
Fireplace
- Family Room
- Mock Fireplace
Floor
- Ceramic Tile
Foundation
- Slab
Garage Parking
- None/Not Applicable
Heating
- Central
Heating Fuel
- Electric
High School
- Canyon Lake
Home Owners Association Fee
- 24
Home Owners Association Frequency
- Annually
Home Owners Association Mandatory
- Mandatory
Home Owners Association Name
- CYPRESS COVE MAINTENANCE ASSOCIATION
Inclusions
- Ceiling Fans
- Chandelier
- Washer Connection
- Dryer Connection
- Stove/Range
- Disposal
- Dishwasher
- Ice Maker Connection
- Vent Fan
- Electric Water Heater
- Plumb for Water Softener
- Solid Counter Tops
Instdir
- From San Antonio
- travel north on Hwy 281
- right on 306
- right on Eagle Rock Road
- right on Tanglewood Trail
- left on Granite Road
- Right on Jonquil Drive
Interior Features
- One Living Area
- Liv/Din Combo
- Island Kitchen
- Walk-In Pantry
- Utility Room Inside
- 1st Floor Lvl/No Steps
- High Ceilings
- Open Floor Plan
Kitchen Length
- 14
Legal Desc Lot
- 23
Legal Description
- CYPRESS COVE SECTION 11
- BLOCK 2
- LOT 23
Middle School
- Mountain Valley
Multiple HOA
- No
Neighborhood Amenities
- Pool
- Tennis
- Clubhouse
- Park/Playground
- Sports Court
Occupancy
- Vacant
Owner Lrealreb
- No
Ph To Show
- 800-746-9464
Possession
- Closing/Funding
Property Type
- Single Residential
Roof
- Composition
School District
- Comal
Source Sqft
- Bldr Plans
Style
- One Story
- Contemporary
- Texas Hill Country
Total Tax
- 744
Views
- 59
Water/Sewer
- Water System
- Septic
Window Coverings
- None Remain
Year Built
- 2024
Property Location and Similar Properties


