
- Michaela Aden, ABR,MRP,PSA,REALTOR ®,e-PRO
- Premier Realty Group
- Mobile: 210.859.3251
- Mobile: 210.859.3251
- Mobile: 210.859.3251
- michaela3251@gmail.com
Property Photos


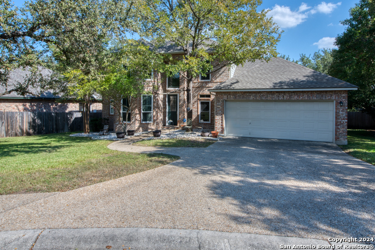
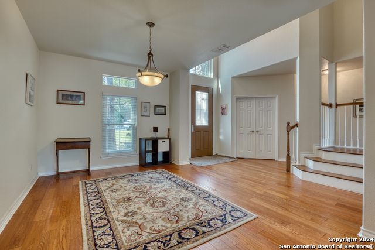
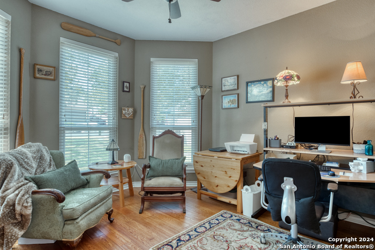
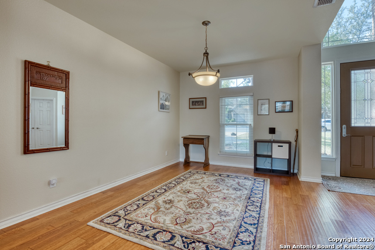
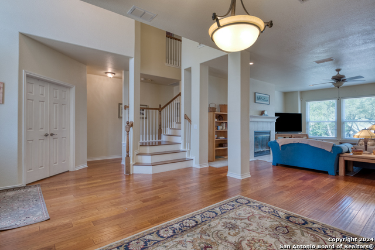
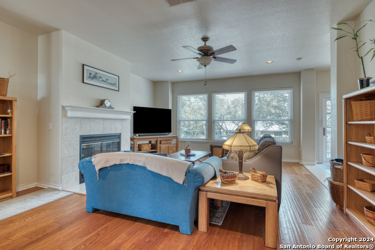
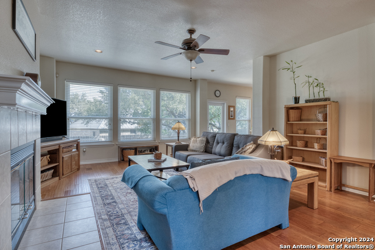
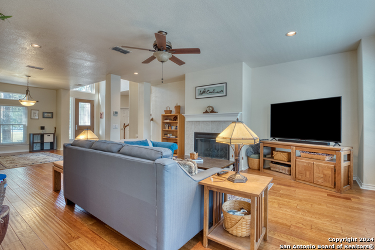
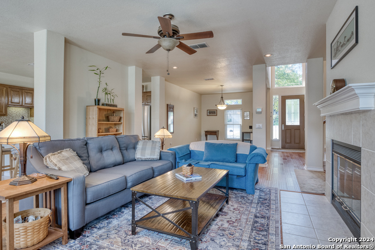
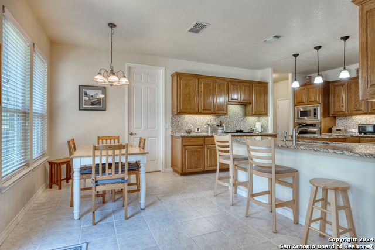
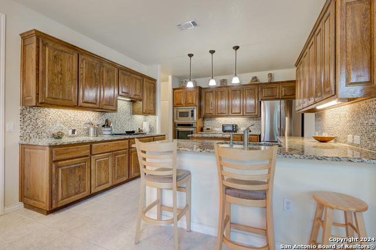
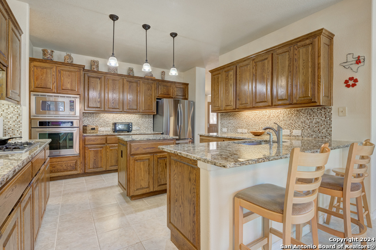
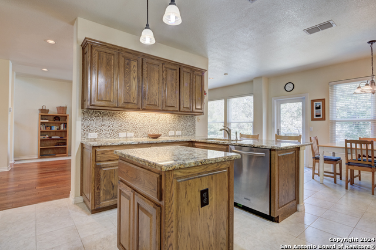
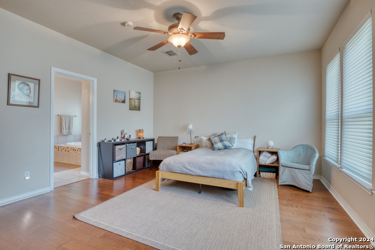
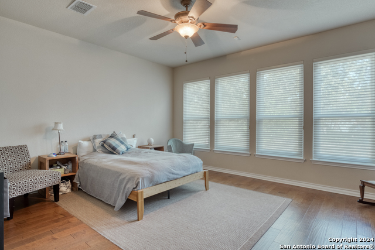
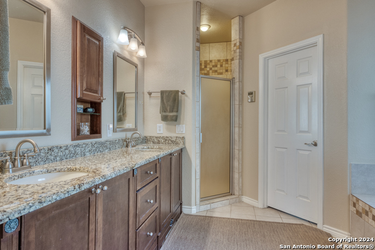
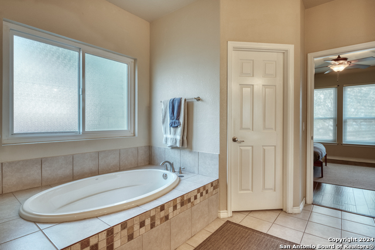
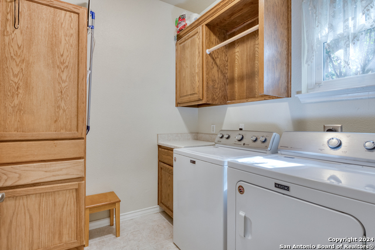
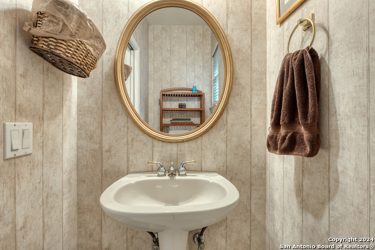
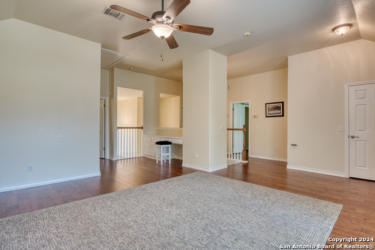
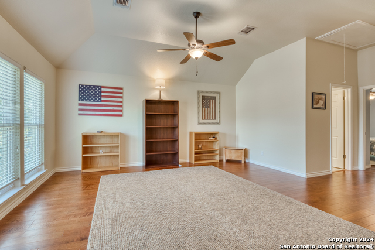
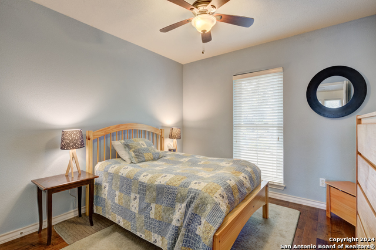
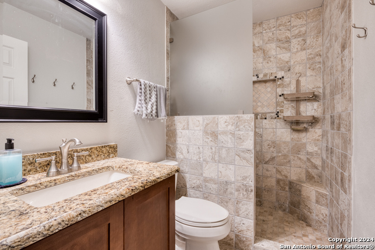
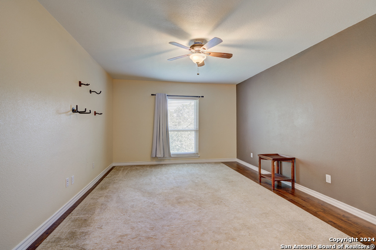
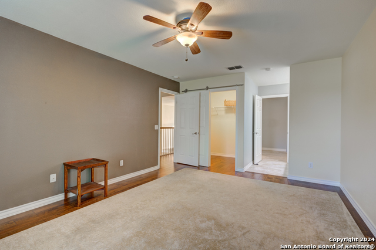
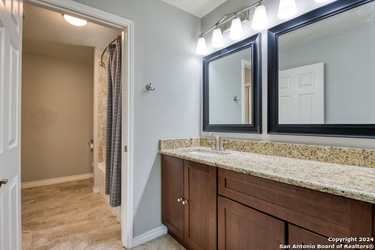
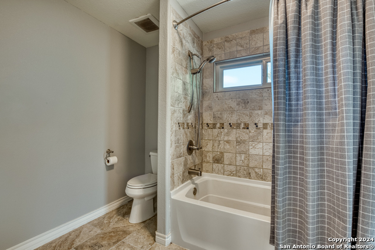
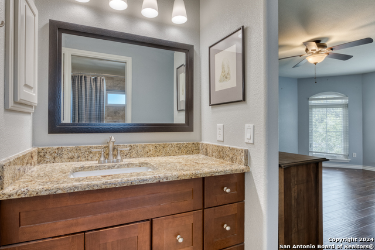
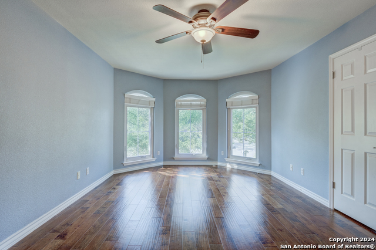
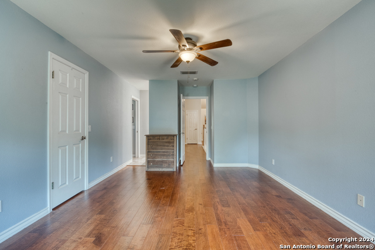
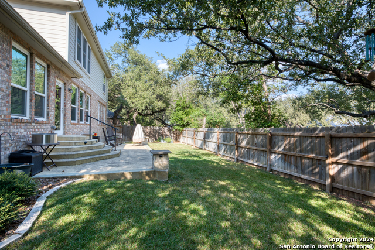
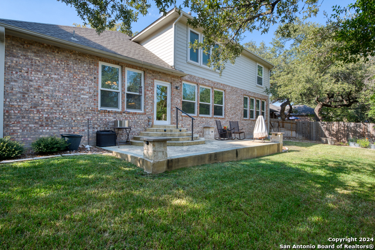
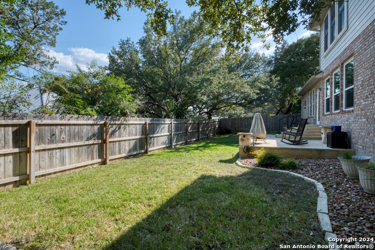
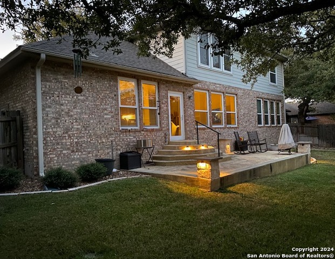
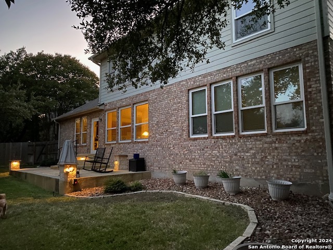
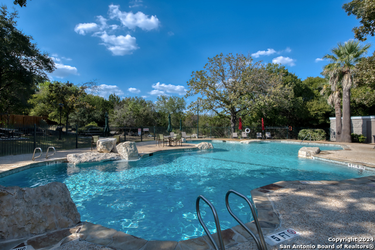
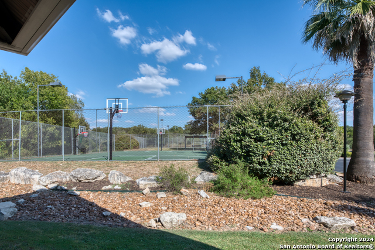
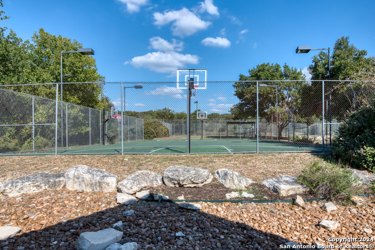
Reduced
- MLS#: 1813926 ( Single Residential )
- Street Address: 18210 Indian Bow
- Viewed: 89
- Price: $629,000
- Price sqft: $184
- Waterfront: No
- Year Built: 2000
- Bldg sqft: 3426
- Bedrooms: 4
- Total Baths: 4
- Full Baths: 3
- 1/2 Baths: 1
- Garage / Parking Spaces: 2
- Days On Market: 124
- Additional Information
- County: BEXAR
- City: San Antonio
- Zipcode: 78259
- Subdivision: Emerald Forest
- District: North East I.S.D
- Elementary School: Bulverde Creek
- Middle School: Tex Hill
- High School: Johnson
- Provided by: RE/MAX Associates
- Contact: Patsy Oakley
- (210) 656-4911

- DMCA Notice
-
DescriptionWOW!!! 2025 IS HERE AND THIS IS READY FOR YOU! Price Improvement. EMERALD FOREST BEAUTY!! If you are looking for elegance and charm in a two story home within a gated community, this is it!! Gorgeous curb appeal to welcome you home to this beauty with 4 bedrooms, 3.5 bathrooms. This home is an Entertainer's Delight! Graceful entrance is open and inviting to greet your guests. This flows into the beautiful Living area, large windows for abundant natural light! Amazing kitchen with lots of counterspace and storage, plus Island and Breakfast Bar. The Primary Suite and a Home Office space is downstairs. Beautifully maintained home with engineered hardwood floors downstairs and upstairs. No carpet! Tile in kitchen and bath areas. Two tankless water heaters. Fact sheet is located in Assoc Docs. Wonderful backyard!! Superb NEISD Schools: Johnson High! Convenient to shopping, entertainment, Loop 1604. This is a must to see!!
Features
Possible Terms
- Conventional
- VA
- Cash
Air Conditioning
- Two Central
Apprx Age
- 25
Builder Name
- Sitterle
Construction
- Pre-Owned
Contract
- Exclusive Right To Sell
Days On Market
- 121
Currently Being Leased
- No
Dom
- 121
Elementary School
- Bulverde Creek
Exterior Features
- Brick
- Cement Fiber
Fireplace
- Not Applicable
Floor
- Ceramic Tile
- Wood
Foundation
- Slab
Garage Parking
- Two Car Garage
Heating
- Central
Heating Fuel
- Natural Gas
High School
- Johnson
Home Owners Association Fee
- 442
Home Owners Association Frequency
- Quarterly
Home Owners Association Mandatory
- Mandatory
Home Owners Association Name
- EMERALD FOREST POA
Inclusions
- Ceiling Fans
- Washer Connection
- Dryer Connection
- Cook Top
- Self-Cleaning Oven
- Microwave Oven
- Gas Cooking
- Disposal
- Dishwasher
- Ice Maker Connection
- Smoke Alarm
- Gas Water Heater
- Garage Door Opener
- Plumb for Water Softener
- Down Draft
- Solid Counter Tops
- 2+ Water Heater Units
- Private Garbage Service
Instdir
- 1604 service road to Emerald Forest main entrance. Follow to Indian Bow and turn left. End of the cul-de-sac
Interior Features
- Two Living Area
- Separate Dining Room
- Eat-In Kitchen
- Two Eating Areas
- Island Kitchen
- Breakfast Bar
- Walk-In Pantry
- Study/Library
- Game Room
- Utility Room Inside
- 1st Floor Lvl/No Steps
- High Ceilings
- Cable TV Available
- High Speed Internet
- Telephone
- Walk in Closets
Kitchen Length
- 11
Legal Desc Lot
- 227
Legal Description
- NCB 34955A Blk Lot 227 (Emerald Forest PUD Ut 2) Emerald
Middle School
- Tex Hill
Miscellaneous
- None/not applicable
Multiple HOA
- No
Neighborhood Amenities
- Controlled Access
- Pool
- Tennis
- Clubhouse
- Jogging Trails
- Guarded Access
Occupancy
- Owner
Owner Lrealreb
- No
Ph To Show
- 2102222227
Possession
- Closing/Funding
Property Type
- Single Residential
Roof
- Composition
School District
- North East I.S.D
Source Sqft
- Appsl Dist
Style
- Two Story
Total Tax
- 13343
Utility Supplier Elec
- CPS
Utility Supplier Gas
- CPS
Utility Supplier Grbge
- PRIVATE
Utility Supplier Sewer
- SAWS
Utility Supplier Water
- SAWS
Views
- 89
Water/Sewer
- Water System
Window Coverings
- Some Remain
Year Built
- 2000
Property Location and Similar Properties


