
- Michaela Aden, ABR,MRP,PSA,REALTOR ®,e-PRO
- Premier Realty Group
- Mobile: 210.859.3251
- Mobile: 210.859.3251
- Mobile: 210.859.3251
- michaela3251@gmail.com
Property Photos
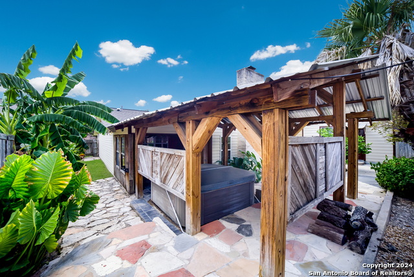

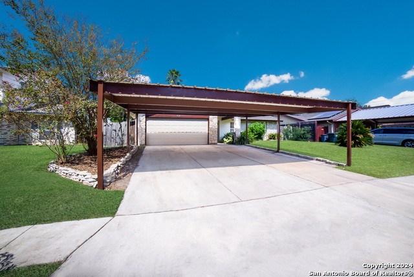

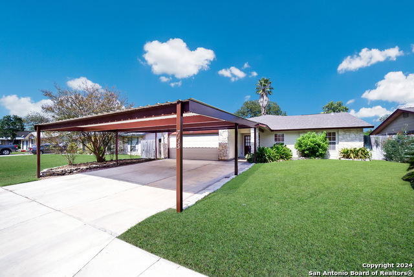
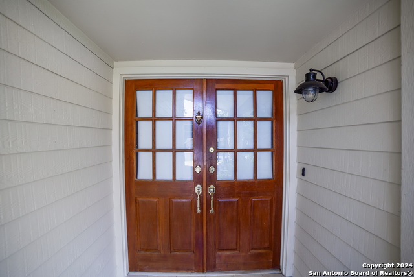

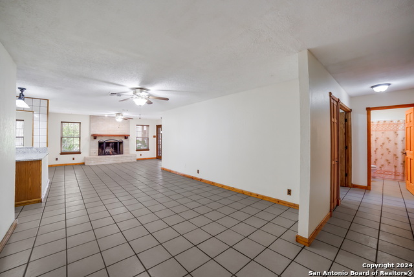
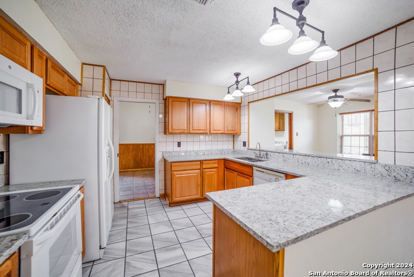
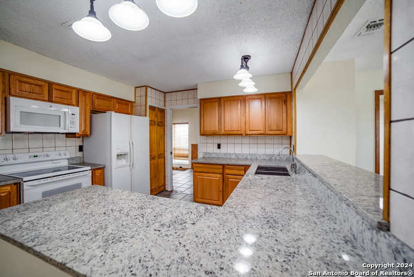
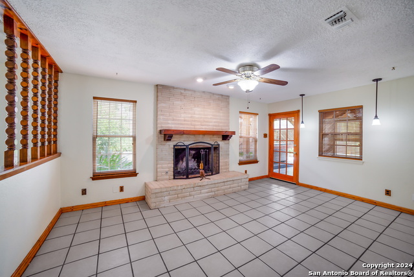
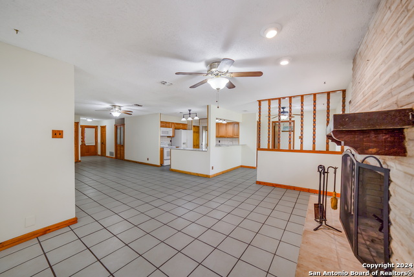
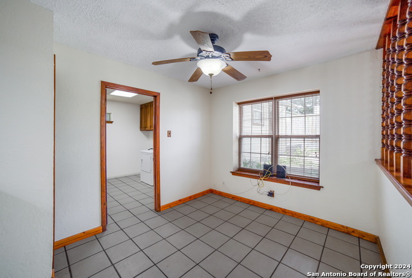

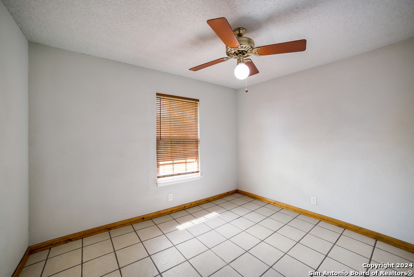
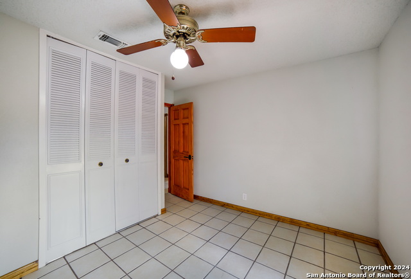
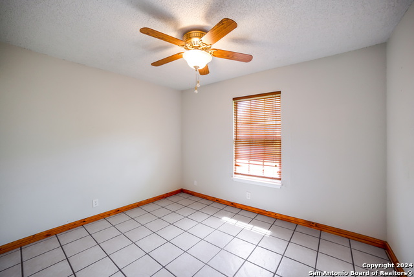
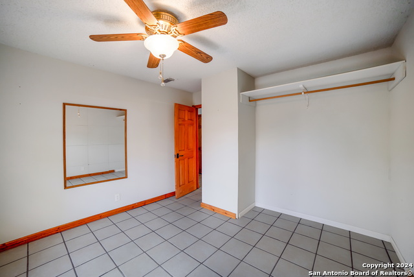
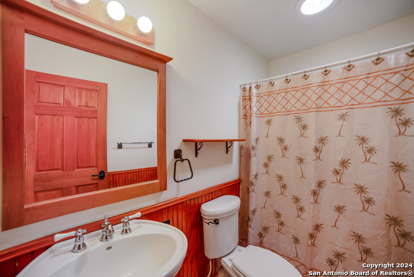
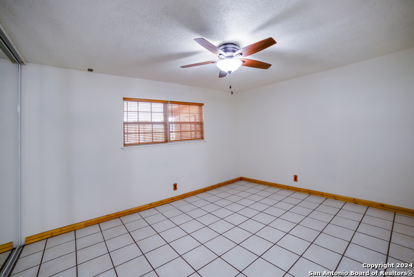
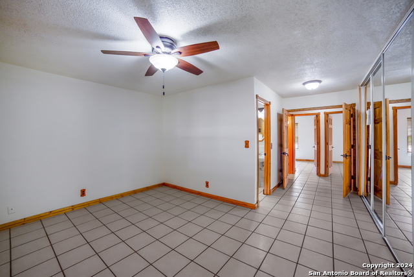
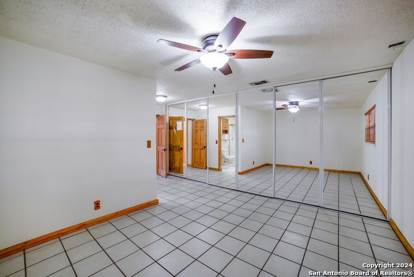
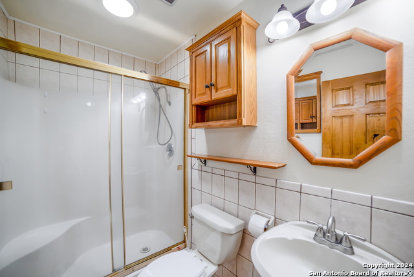
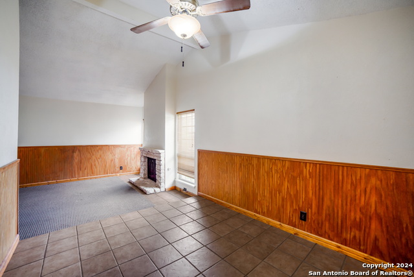
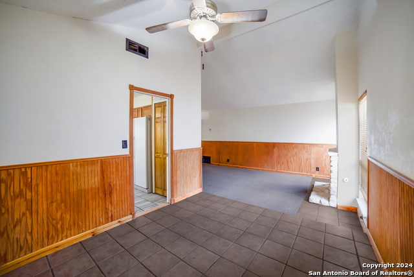
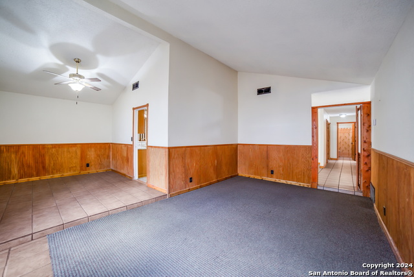
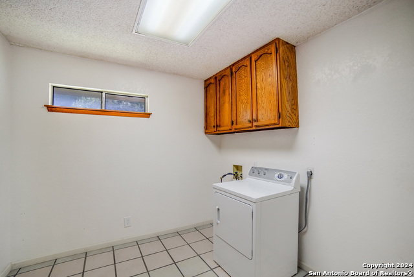
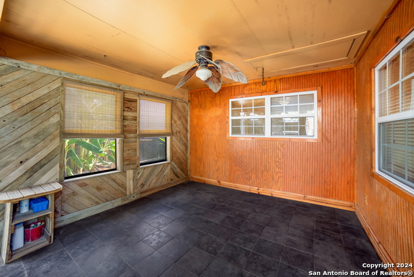
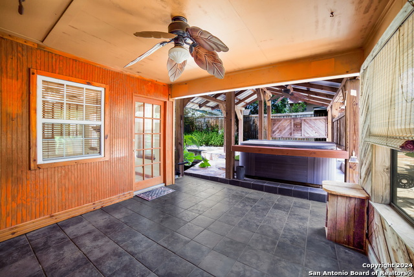
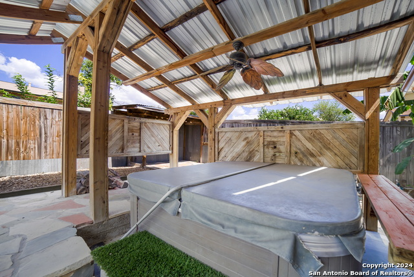
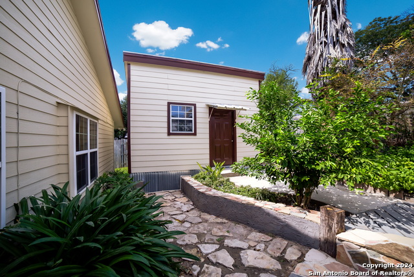
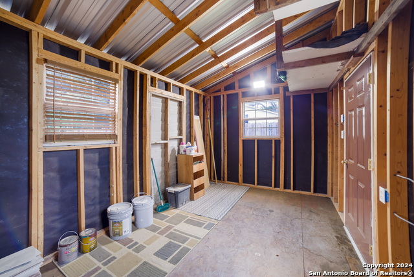
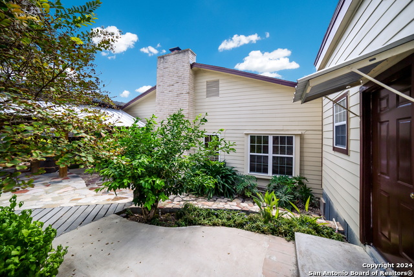
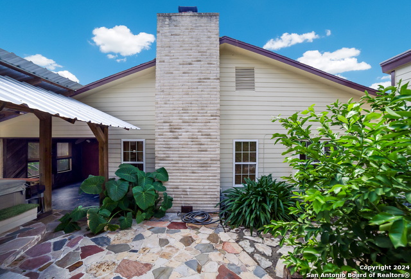
- MLS#: 1813878 ( Single Residential )
- Street Address: 7135 Glen Creek
- Viewed: 33
- Price: $275,000
- Price sqft: $136
- Waterfront: No
- Year Built: 1974
- Bldg sqft: 2025
- Bedrooms: 3
- Total Baths: 2
- Full Baths: 2
- Garage / Parking Spaces: 2
- Days On Market: 79
- Additional Information
- County: BEXAR
- City: San Antonio
- Zipcode: 78239
- Subdivision: Camelot Ii
- District: North East I.S.D
- Elementary School: Montgomery
- Middle School: Ed White
- High School: Roosevelt
- Provided by: Levi Rodgers Real Estate Group
- Contact: Raquel Gonzales
- (210) 842-4425

- DMCA Notice
-
DescriptionDiscover the perfect blend of comfort, style, and tranquility in this pristine 3 bed, 2 bath home, boasting a versatile flex room that can easily serve as an office, extra bedroom, or creative space to suit your needs. Located on a quiet street, this well maintained home impresses from the moment you step inside. The open kitchen features gorgeous granite countertops, updated cabinets, and ample storage, creating a beautiful and functional space for meal prep and entertaining. But the true highlight of this property is the expansive, private backyard oasis. Unwind in the hot tub, relax under the charming gazebo, or enjoy outdoor dining on the flagstone covered patio. There's even a separate covered area perfect for your BBQ pit, along with a shed fully equipped with electricity and an exhaust fan ideal for projects or extra storage. The stunning landscaping, accentuated with mature plants, enhances the serene atmosphere, offering a peaceful retreat. Plus, no city taxes!! This home has been meticulously cared for and is ready for you to move right in. Don't miss the opportunity to make this beautiful property your own schedule a viewing today!
Features
Possible Terms
- Conventional
- FHA
- VA
- Cash
Accessibility
- 2+ Access Exits
- Doors-Pocket
- Entry Slope less than 1 foot
- No Steps Down
- Near Bus Line
- Level Lot
- Level Drive
- No Stairs
- First Floor Bath
- First Floor Bedroom
Air Conditioning
- One Central
- One Window/Wall
Apprx Age
- 50
Builder Name
- UNKNOWN
Construction
- Pre-Owned
Contract
- Exclusive Right To Sell
Days On Market
- 75
Dom
- 75
Elementary School
- Montgomery
Exterior Features
- Stone/Rock
- Cement Fiber
Fireplace
- Living Room
- Wood Burning
Floor
- Carpeting
- Ceramic Tile
Foundation
- Slab
Garage Parking
- Two Car Garage
- Attached
Heating
- Central
Heating Fuel
- Natural Gas
High School
- Roosevelt
Home Owners Association Mandatory
- None
Inclusions
- Ceiling Fans
- Washer Connection
- Dryer Connection
- Dryer
- Stove/Range
- Refrigerator
- Disposal
- Dishwasher
- Vent Fan
- Gas Water Heater
- Garage Door Opener
- Solid Counter Tops
Instdir
- Exit O' Connor road from highway 35 south
Interior Features
- One Living Area
- Liv/Din Combo
- Breakfast Bar
- Study/Library
- Loft
- 1st Floor Lvl/No Steps
- Open Floor Plan
- Cable TV Available
- High Speed Internet
- All Bedrooms Downstairs
- Laundry Main Level
- Laundry Room
- Telephone
- Attic - Pull Down Stairs
- Attic - Storage Only
Kitchen Length
- 10
Legal Desc Lot
- 10
Legal Description
- CB 5051G BLK 9 LOT 10
Lot Description
- Level
Lot Improvements
- Street Paved
- Curbs
- Sidewalks
Middle School
- Ed White
Miscellaneous
- No City Tax
- Virtual Tour
Neighborhood Amenities
- None
Occupancy
- Vacant
Other Structures
- Gazebo
- Shed(s)
- Storage
- Workshop
Owner Lrealreb
- No
Ph To Show
- 210-222-2227
Possession
- Closing/Funding
Property Type
- Single Residential
Recent Rehab
- No
Roof
- Heavy Composition
School District
- North East I.S.D
Source Sqft
- Appraiser
Style
- One Story
Total Tax
- 3810
Utility Supplier Elec
- CPS
Utility Supplier Sewer
- SAWS
Utility Supplier Water
- SAWS
Views
- 33
Virtual Tour Url
- https://www.zillow.com/view-imx/0e02f6d5-bd1b-4a57-82d5-cfe334d67bbd?setAttribution=mls& wl=true&initialViewType=pano&utm_source=dashboard
Water/Sewer
- City
Window Coverings
- None Remain
Year Built
- 1974
Property Location and Similar Properties


