
- Michaela Aden, ABR,MRP,PSA,REALTOR ®,e-PRO
- Premier Realty Group
- Mobile: 210.859.3251
- Mobile: 210.859.3251
- Mobile: 210.859.3251
- michaela3251@gmail.com
Property Photos
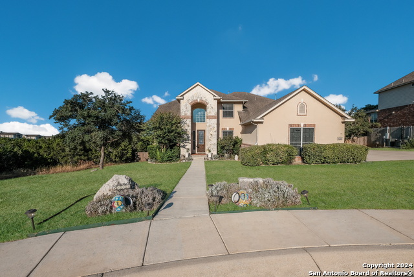

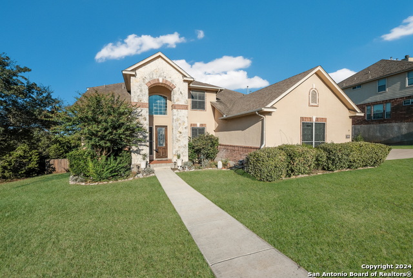
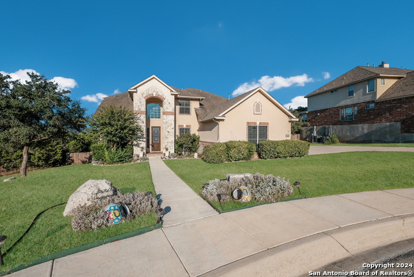
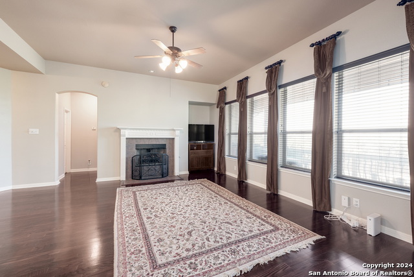
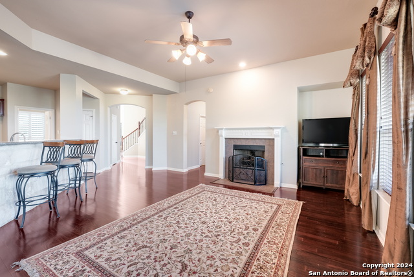
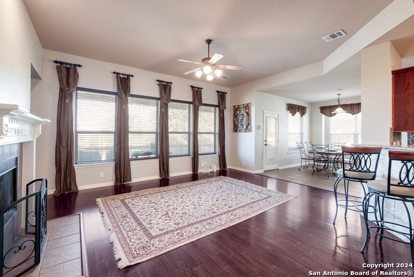
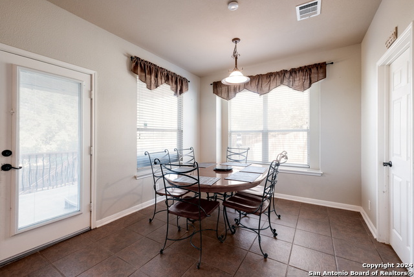
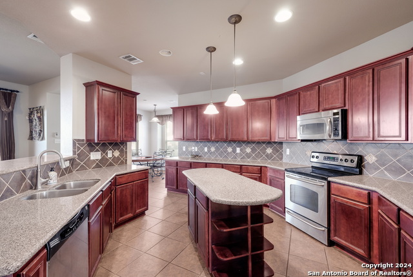
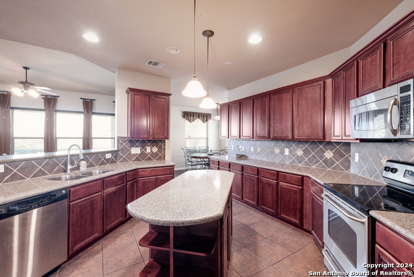
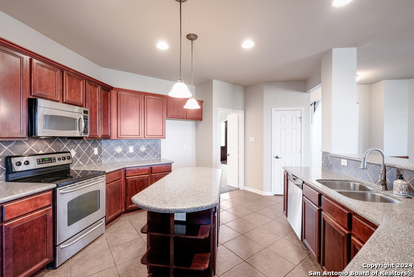
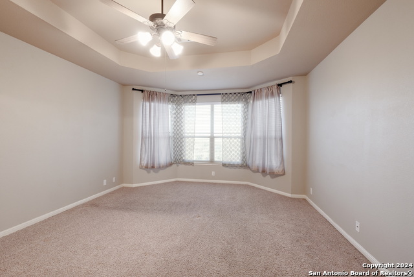
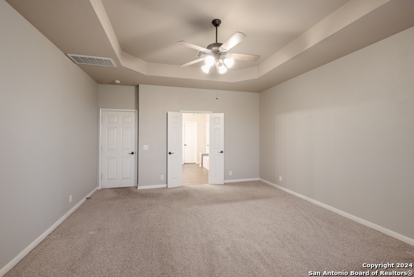
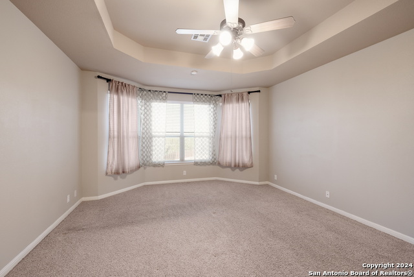
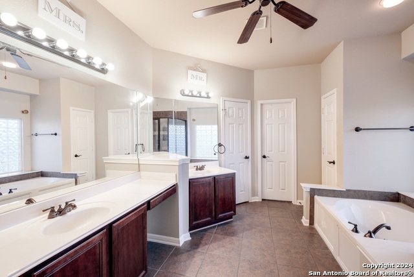
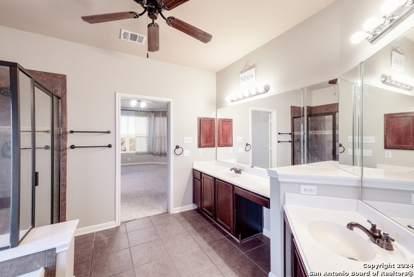
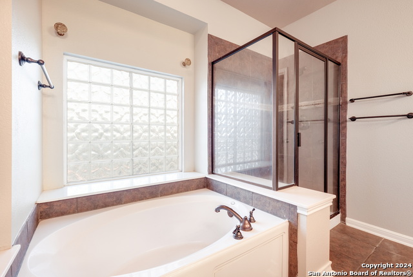
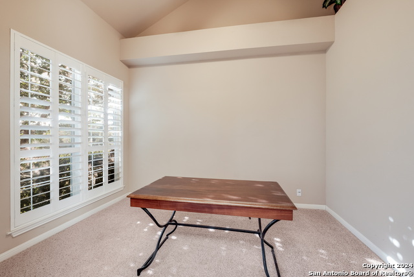
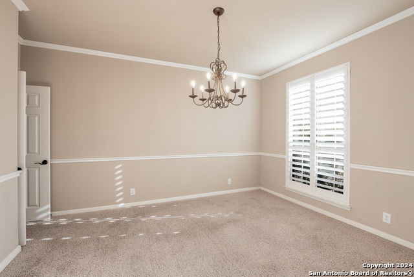
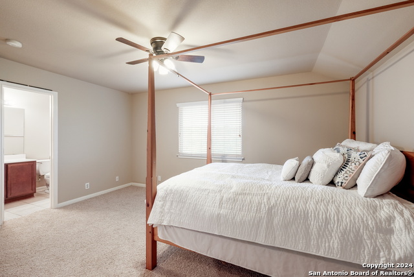
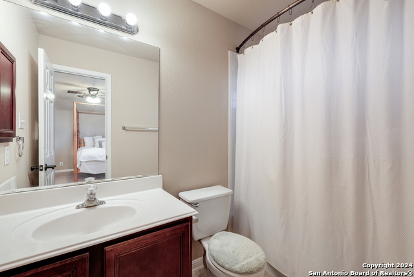
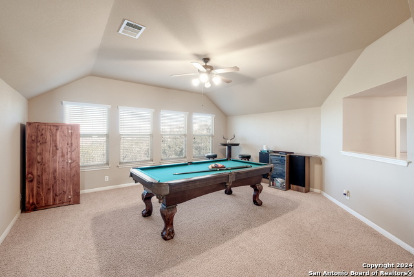
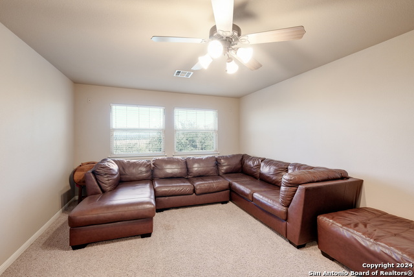
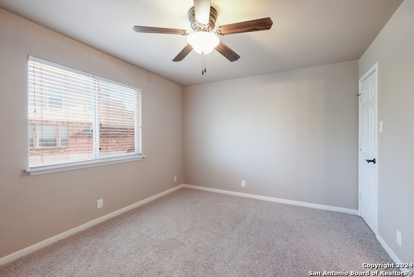
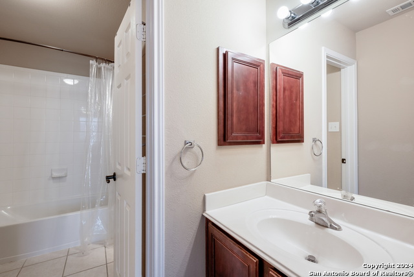
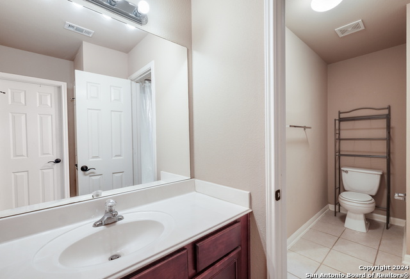
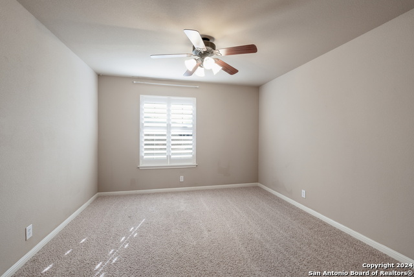
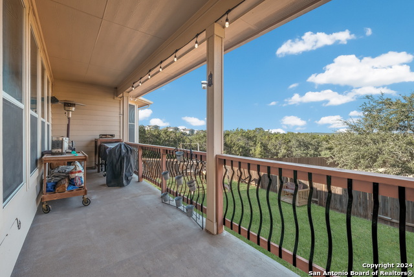
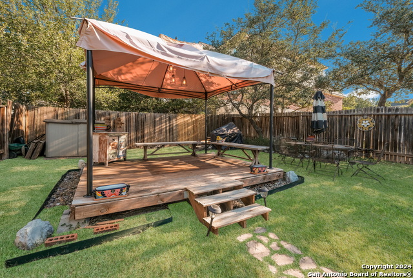
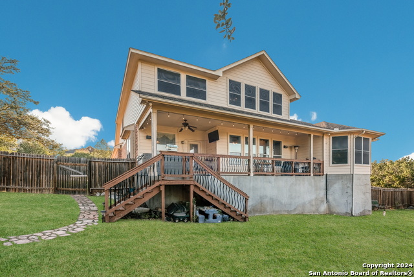
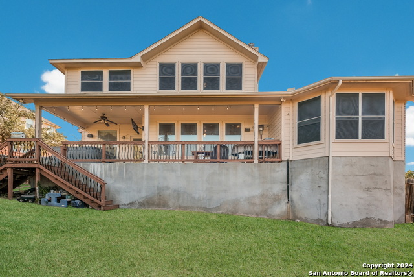
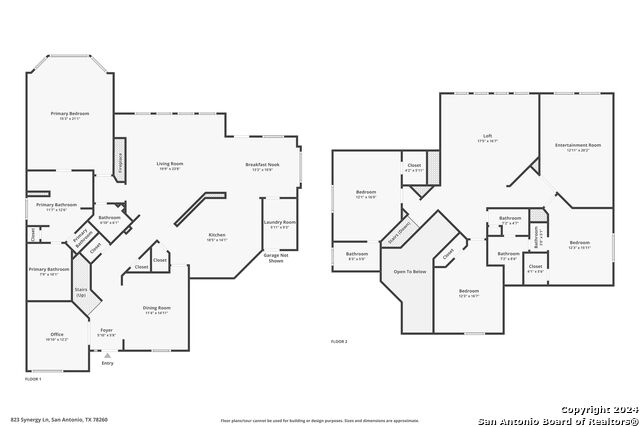
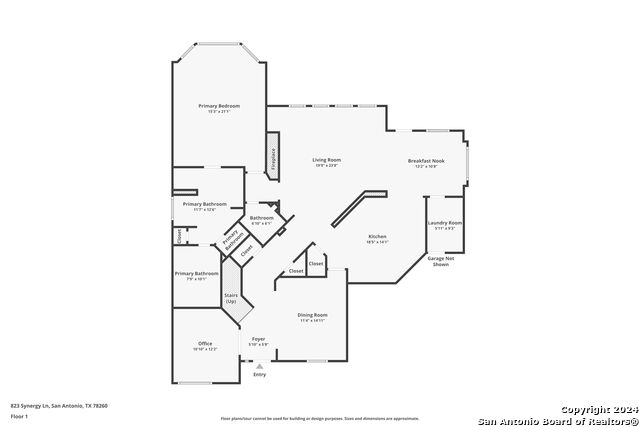
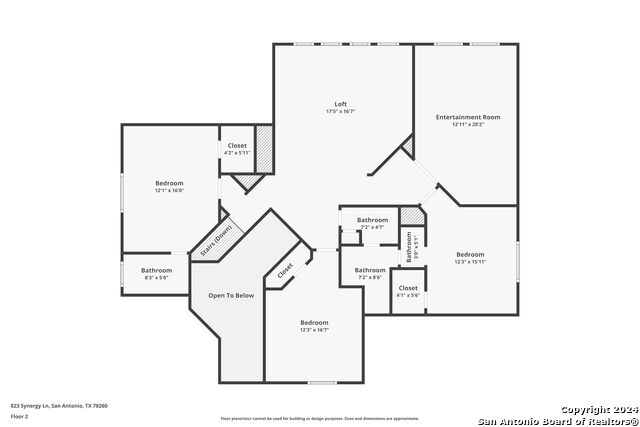
- MLS#: 1813845 ( Single Residential )
- Street Address: 823 Synergy Ln
- Viewed: 97
- Price: $599,900
- Price sqft: $171
- Waterfront: No
- Year Built: 2005
- Bldg sqft: 3502
- Bedrooms: 4
- Total Baths: 4
- Full Baths: 3
- 1/2 Baths: 1
- Garage / Parking Spaces: 3
- Days On Market: 124
- Additional Information
- County: BEXAR
- City: San Antonio
- Zipcode: 78260
- Subdivision: Promontory Reserve
- District: North East I.S.D
- Elementary School: Wilderness Oak Elementary
- Middle School: Lopez
- High School: Ronald Reagan
- Provided by: Levi Rodgers Real Estate Group
- Contact: Jacob Hernandez
- (210) 772-5066

- DMCA Notice
-
DescriptionWelcome to your Dream Home in the highly sought after, prestigious gated community of Promontory Reserve!! Experience elegance and privacy in this custom built spectacular home, perfectly located. This stunning property features 4 spacious bedrooms and 3.5 bathrooms, and a 3 car garage that has additional space!! The open concept layout is perfect for entertaining, while the gourmet kitchen and expansive living spaces exude modern sophistication. The home offers an array of tasteful upgrades and finishes throughout. Situated on a peaceful cul de sac with no neighbors behind or on west side of home in a highly sought after neighborhood with top rated schools. Enjoy serene views from the backyard and embrace the peacefulness of your private retreat. Seller is offering concessions! This generous incentive can be applied towards closing costs or to buy down the buyer's interest rate, helping make your home purchase more affordable. Don't miss this great opportunity to secure your dream home with added financial flexibility!
Features
Possible Terms
- Conventional
- FHA
- VA
- Cash
Air Conditioning
- Two Central
Apprx Age
- 20
Block
- 44
Builder Name
- RYLAND
Construction
- Pre-Owned
Contract
- Exclusive Right To Sell
Days On Market
- 104
Currently Being Leased
- No
Dom
- 104
Elementary School
- Wilderness Oak Elementary
Energy Efficiency
- Double Pane Windows
- Ceiling Fans
Exterior Features
- Brick
- Siding
Fireplace
- One
- Living Room
- Wood Burning
Floor
- Carpeting
- Ceramic Tile
- Wood
Foundation
- Slab
Garage Parking
- Three Car Garage
- Side Entry
- Oversized
Heating
- Central
Heating Fuel
- Electric
High School
- Ronald Reagan
Home Owners Association Fee
- 610
Home Owners Association Fee 2
- 310
Home Owners Association Frequency
- Annually
Home Owners Association Mandatory
- Mandatory
Home Owners Association Name
- PROMONTORY RESERVE
Home Owners Association Name2
- PROMONTORY COMMON
Home Owners Association Payment Frequency 2
- Annually
Inclusions
- Ceiling Fans
- Chandelier
- Washer Connection
- Dryer Connection
- Stove/Range
- Disposal
- Dishwasher
- Ice Maker Connection
- Smoke Alarm
- Electric Water Heater
Instdir
- Take Loop 1604 West to the Blanco Road Exit. Turn right on Blanco Road (North). Turn right on Wilderness Oaks. Turn left on Synergy Hill.
Interior Features
- Two Living Area
- Separate Dining Room
- Two Eating Areas
- Island Kitchen
- Breakfast Bar
- Study/Library
- Media Room
- Loft
- Utility Room Inside
- High Ceilings
- Open Floor Plan
- Cable TV Available
- High Speed Internet
- Laundry Main Level
- Laundry Room
- Telephone
- Walk in Closets
Kitchen Length
- 18
Legal Desc Lot
- 45
Legal Description
- NCB 19216 BLK 44 LOT 45 (PROMONTORY POINTE PUD UT-4)
Lot Description
- Cul-de-Sac/Dead End
- On Greenbelt
- County VIew
- 1/4 - 1/2 Acre
- Mature Trees (ext feat)
Lot Improvements
- Street Paved
- Curbs
- Sidewalks
- Streetlights
Middle School
- Lopez
Miscellaneous
- Virtual Tour
- Cluster Mail Box
Multiple HOA
- Yes
Neighborhood Amenities
- Controlled Access
- Pool
- Clubhouse
- Park/Playground
- Jogging Trails
- Basketball Court
Occupancy
- Vacant
Other Structures
- Shed(s)
Owner Lrealreb
- No
Ph To Show
- 210-222-2227
Possession
- Closing/Funding
Property Type
- Single Residential
Roof
- Composition
School District
- North East I.S.D
Source Sqft
- Appsl Dist
Style
- Two Story
Total Tax
- 12200
Utility Supplier Elec
- CPS
Utility Supplier Grbge
- CITY
Utility Supplier Sewer
- CITY
Utility Supplier Water
- SAWS
Views
- 97
Virtual Tour Url
- Yes
Water/Sewer
- City
Window Coverings
- Some Remain
Year Built
- 2005
Property Location and Similar Properties


