
- Michaela Aden, ABR,MRP,PSA,REALTOR ®,e-PRO
- Premier Realty Group
- Mobile: 210.859.3251
- Mobile: 210.859.3251
- Mobile: 210.859.3251
- michaela3251@gmail.com
Property Photos
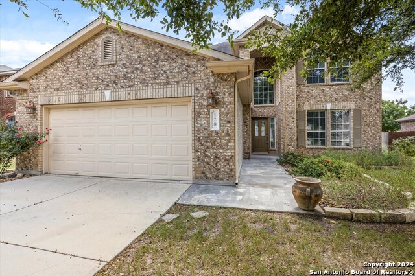


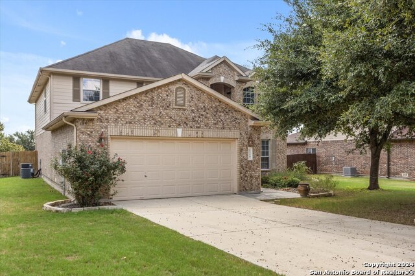
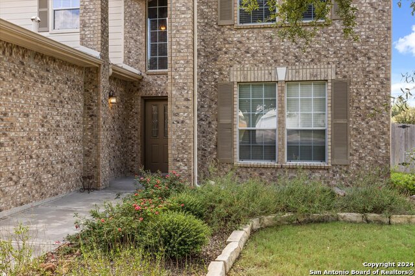
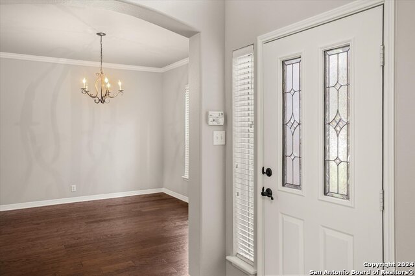

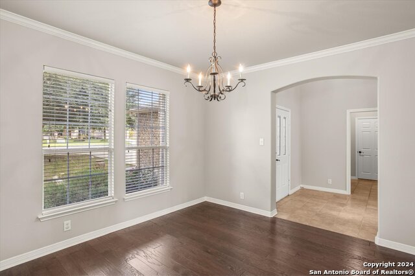
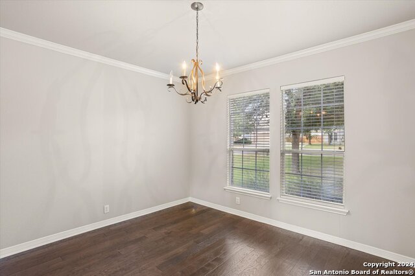
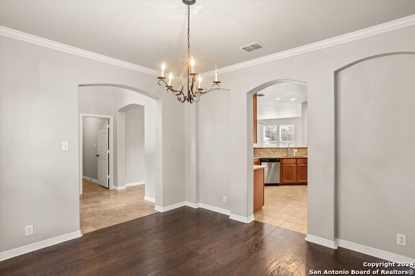

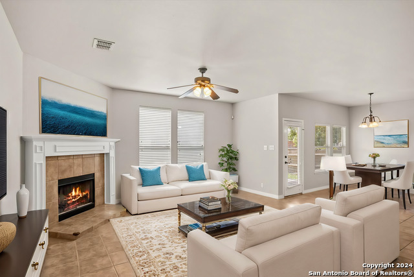
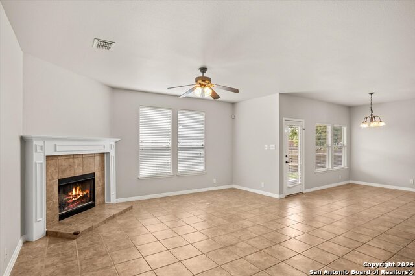

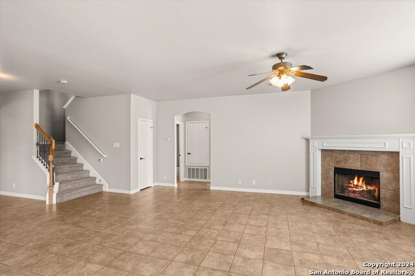
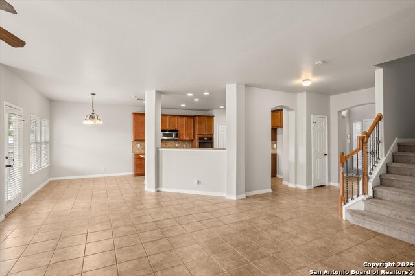

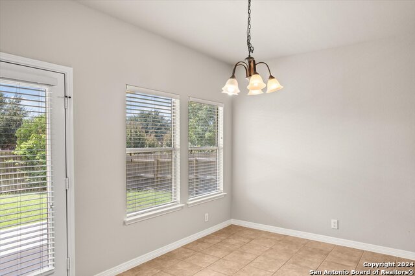
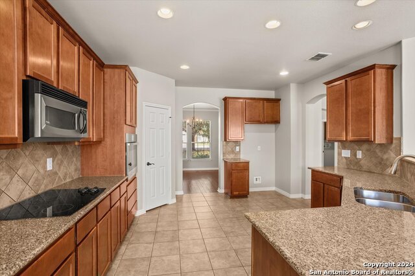

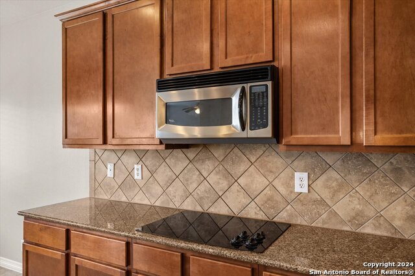

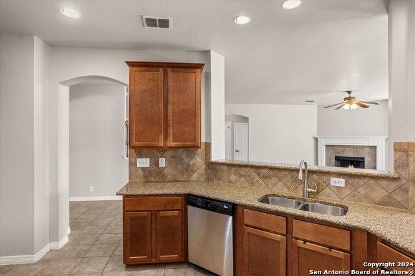

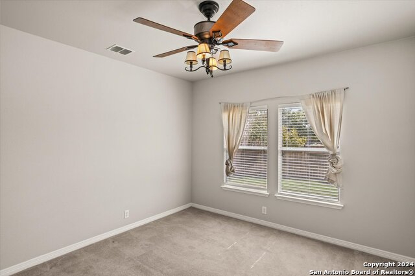
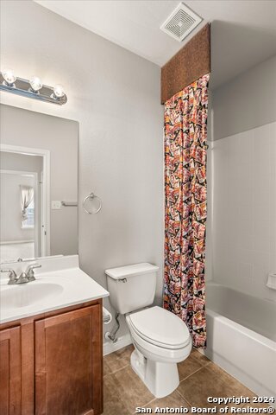


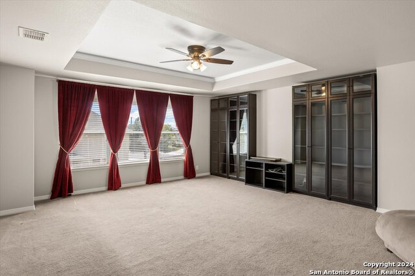
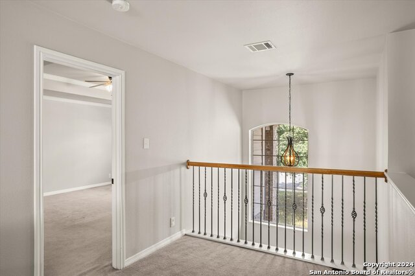
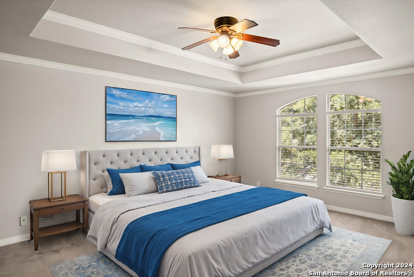
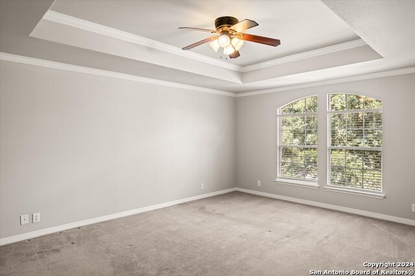
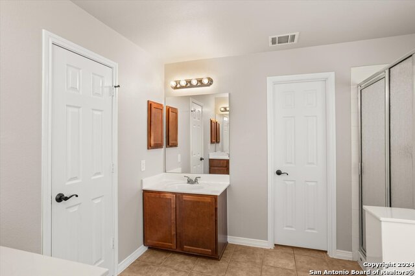
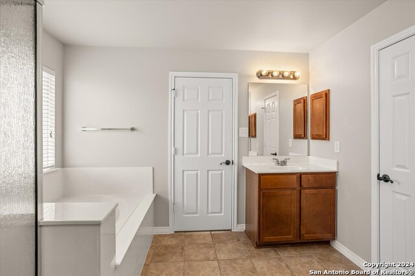
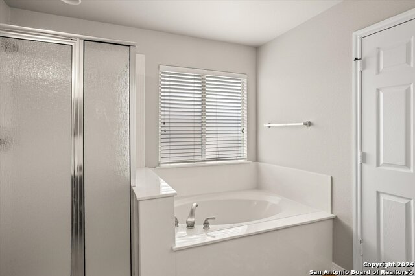


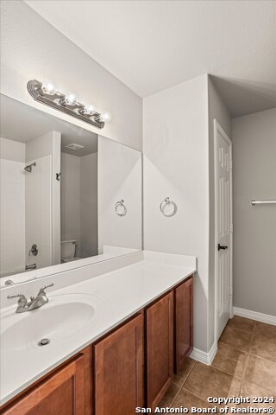



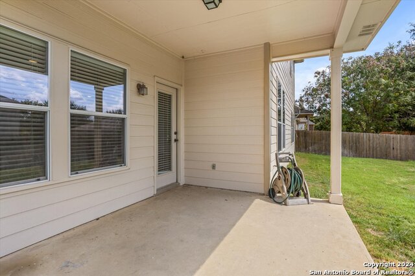
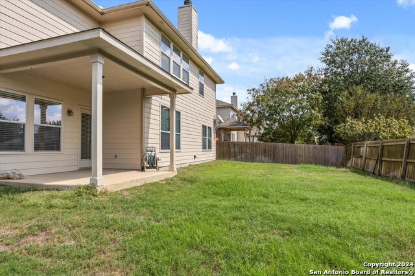
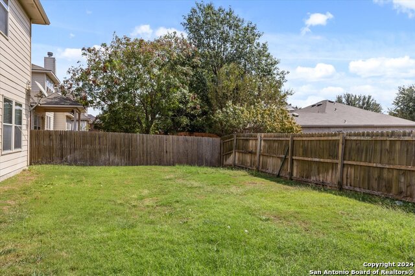
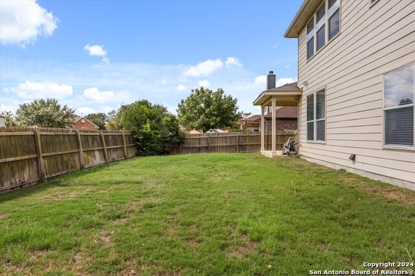
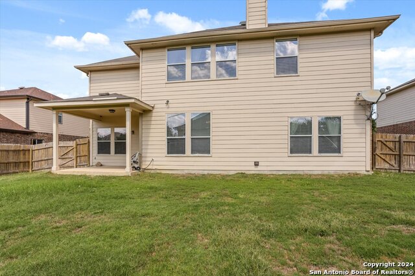

- MLS#: 1813736 ( Single Residential )
- Street Address: 128 Sage Cyn
- Viewed: 32
- Price: $439,000
- Price sqft: $136
- Waterfront: No
- Year Built: 2005
- Bldg sqft: 3238
- Bedrooms: 4
- Total Baths: 3
- Full Baths: 3
- Garage / Parking Spaces: 3
- Days On Market: 79
- Additional Information
- County: KENDALL
- City: Boerne
- Zipcode: 78006
- Subdivision: Kendall Creek Estates
- District: Boerne
- Elementary School: Kendall
- Middle School: Boerne S
- High School: Boerne
- Provided by: Cibolo Creek Realty, LLC
- Contact: Hunter Wagner
- (210) 852-5462

- DMCA Notice
-
DescriptionWelcome to this spacious 4 bedroom, 3 bathroom home, where comfort and convenience meet in perfect harmony. As you step inside, you're greeted by an inviting first floor featuring a formal dining room and a cozy living area with a wood burning fireplace ideal for both relaxed evenings and entertaining guests. The eat in kitchen offers plenty of space for casual meals and opens up to a private, enclosed patio, creating an ideal setting for morning coffee or outdoor dining. Guest Suite or Home Office also located downstairs. Upstairs, you'll find generously sized bedrooms with ample closet space, providing the perfect blend of tranquility and functionality. Large loft is perfect for a second living room or play area. Located in the highly desirable Kendall Creek Estates in Boerne, TX, this home offers easy access to major highways, Six Flags, and La Cantera Mall, ensuring all your shopping, dining, and entertainment needs are just minutes away. Discover the perfect blend of serene living and prime location schedule your tour today!
Features
Possible Terms
- Conventional
- FHA
- VA
- Cash
Accessibility
- Level Lot
- Level Drive
Air Conditioning
- Two Central
Apprx Age
- 19
Builder Name
- CENTEX
Construction
- Pre-Owned
Contract
- Exclusive Right To Sell
Days On Market
- 270
Dom
- 66
Elementary School
- Kendall Elementary
Exterior Features
- Brick
- Siding
Fireplace
- One
- Living Room
Floor
- Carpeting
- Ceramic Tile
- Wood
Foundation
- Slab
Garage Parking
- Three Car Garage
- Tandem
Heating
- Central
- Heat Pump
Heating Fuel
- Electric
High School
- Boerne
Home Owners Association Fee
- 289
Home Owners Association Frequency
- Annually
Home Owners Association Mandatory
- Mandatory
Home Owners Association Name
- KENDALL CREEK ESTATES HOMEOWNERS ASSOCIATION
- INC.
Inclusions
- Ceiling Fans
- Chandelier
- Washer Connection
- Dryer Connection
- Cook Top
- Built-In Oven
- Self-Cleaning Oven
- Microwave Oven
- Disposal
- Dishwasher
- Ice Maker Connection
- Water Softener (owned)
- Smoke Alarm
- Electric Water Heater
Instdir
- IH10
- exit 543 for Scenic Loop Rd/Cascade Caverns Rd
- Turn onto Scenic Loop Rd
- Turn right onto Sage Canyon
- House on Left
Interior Features
- Two Living Area
- Separate Dining Room
- Eat-In Kitchen
- Two Eating Areas
- Breakfast Bar
- Game Room
- Utility Room Inside
- Secondary Bedroom Down
- 1st Floor Lvl/No Steps
- High Ceilings
- Open Floor Plan
- Cable TV Available
- High Speed Internet
Kitchen Length
- 15
Legal Desc Lot
- 10
Legal Description
- KENDALL CREEK ESTATES PHASE I BLK 9 LOT 10
- .2 ACRES
Middle School
- Boerne Middle S
Multiple HOA
- No
Neighborhood Amenities
- None
Occupancy
- Vacant
Owner Lrealreb
- No
Ph To Show
- 210-222-2227
Possession
- Closing/Funding
Property Type
- Single Residential
Roof
- Composition
School District
- Boerne
Source Sqft
- Appsl Dist
Style
- Two Story
Total Tax
- 9500.37
Utility Supplier Elec
- BEC
Utility Supplier Gas
- NA
Utility Supplier Grbge
- CITY
Utility Supplier Sewer
- CITY
Utility Supplier Water
- CITY
Views
- 32
Water/Sewer
- Water System
- Sewer System
Window Coverings
- Some Remain
Year Built
- 2005
Property Location and Similar Properties


