
- Michaela Aden, ABR,MRP,PSA,REALTOR ®,e-PRO
- Premier Realty Group
- Mobile: 210.859.3251
- Mobile: 210.859.3251
- Mobile: 210.859.3251
- michaela3251@gmail.com
Property Photos
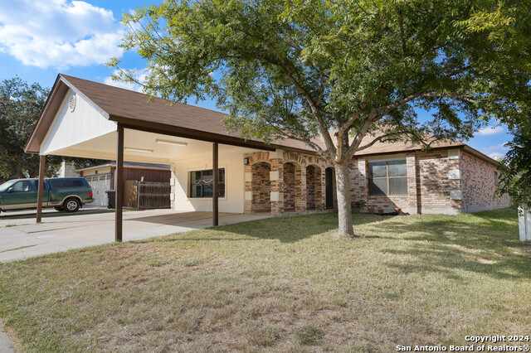

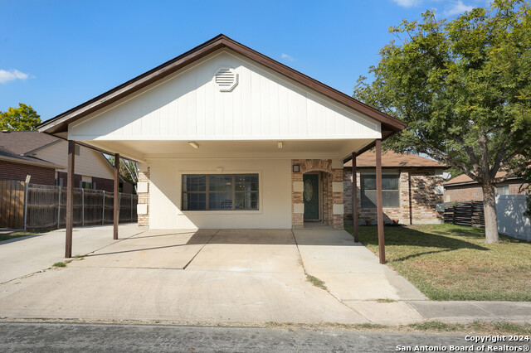
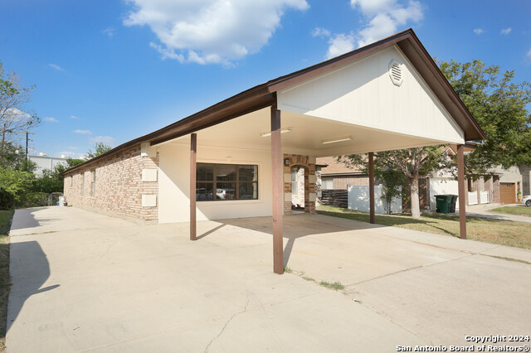
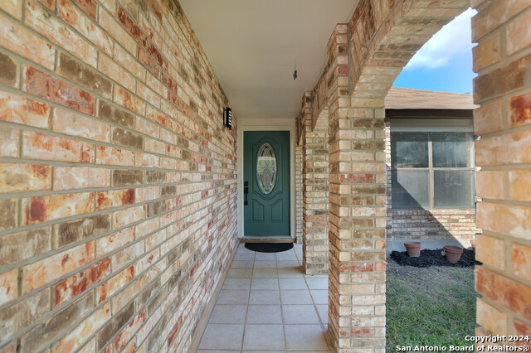
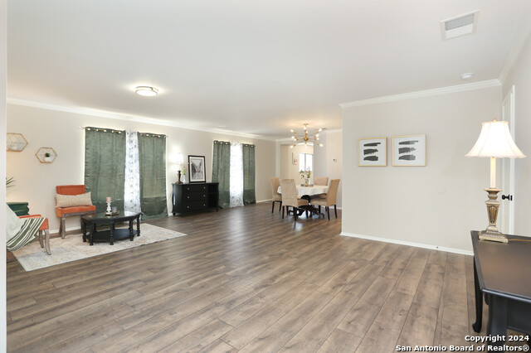
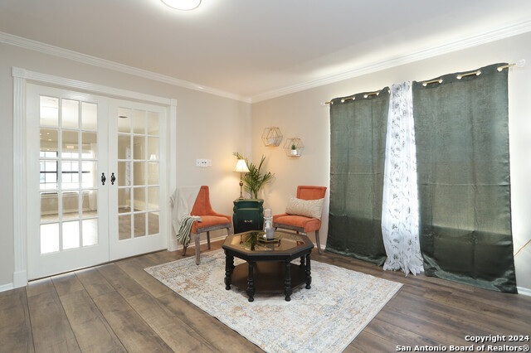
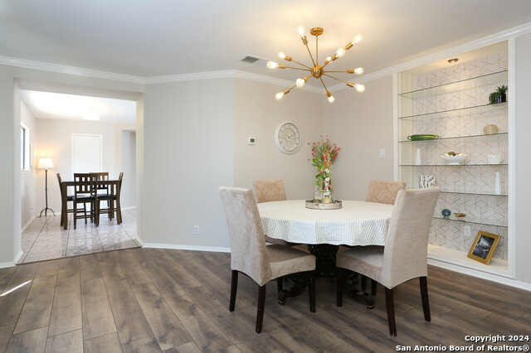
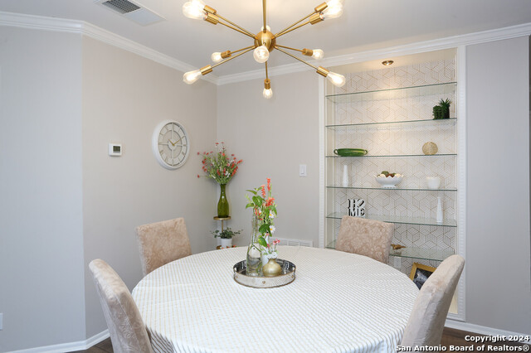




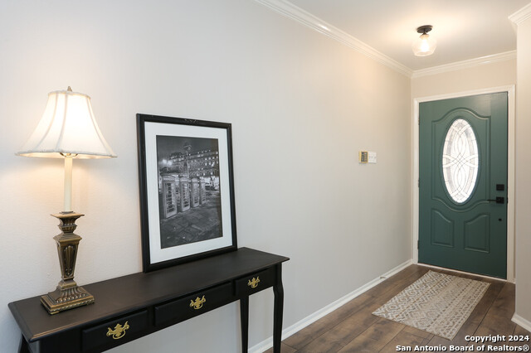
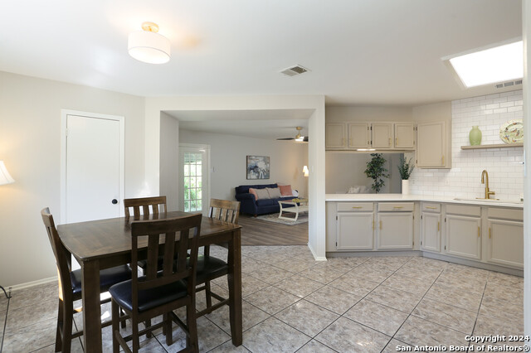
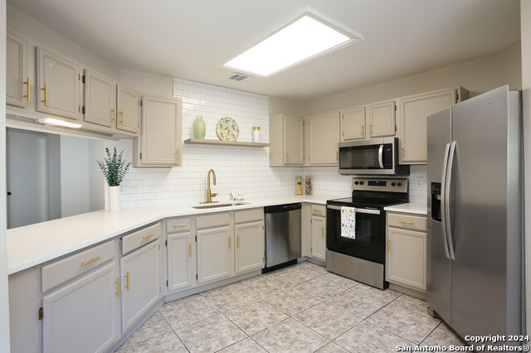
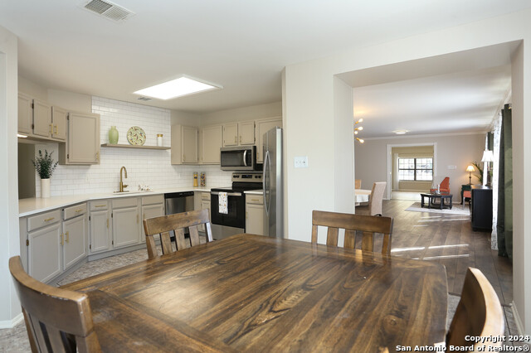
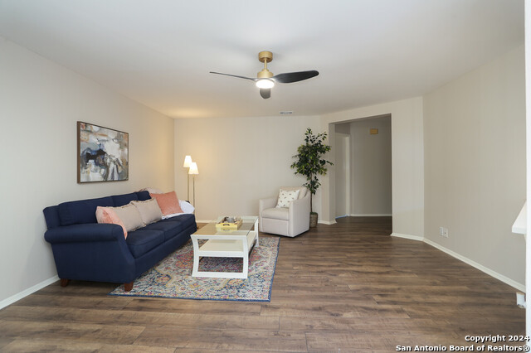
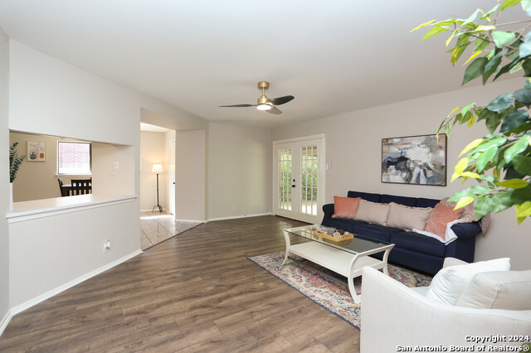

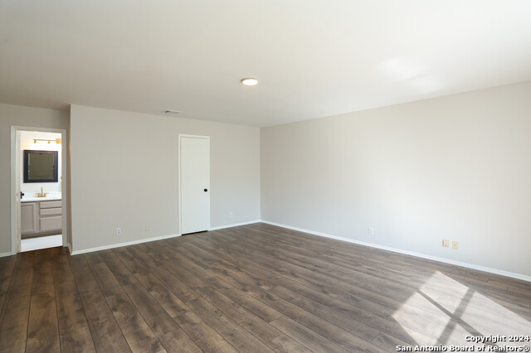
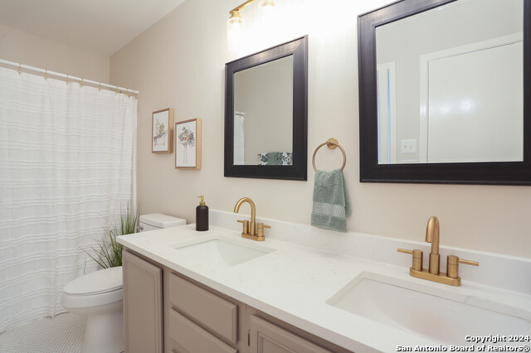
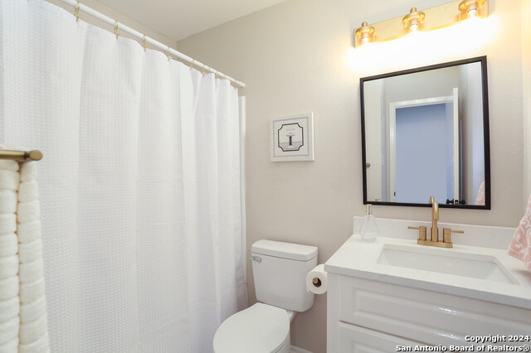
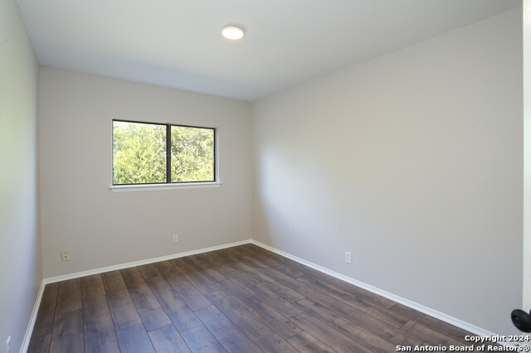

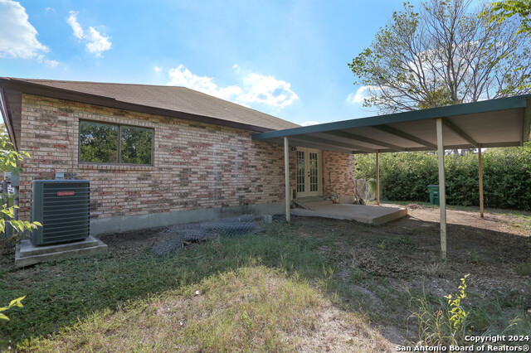
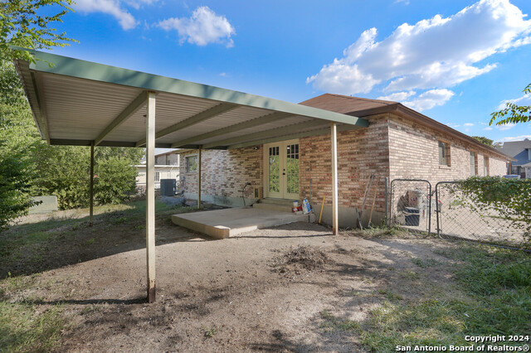
Reduced
- MLS#: 1813719 ( Single Residential )
- Street Address: 10139 Cedarvale Dr
- Viewed: 69
- Price: $275,000
- Price sqft: $110
- Waterfront: No
- Year Built: 1990
- Bldg sqft: 2493
- Bedrooms: 4
- Total Baths: 2
- Full Baths: 2
- Garage / Parking Spaces: 1
- Days On Market: 124
- Additional Information
- County: BEXAR
- City: San Antonio
- Zipcode: 78245
- Subdivision: Heritage Northwest
- District: Northside
- Elementary School: Cody Ed
- Middle School: Pease E. M.
- High School: Stevens
- Provided by: Real
- Contact: Daniela Ortiz
- (210) 683-1767

- DMCA Notice
-
DescriptionWelcome to your dream home at 10139 Cedarvale Dr. This stunning residence offers a perfect blend of modern comfort and classic charm. Nestled in the desirable Heritage Farms II neighborhood, you'll enjoy easy access to top rated schools, parks and shopping. Step inside and enjoy the serene greeting of a beautifully remodeled interior. The spacious living area is bathed in natural light, coupled with a serene color pallet, creating a warm and inviting atmosphere. The three bedrooms provide ample space for relaxation and privacy. A large flex room offers endless possibilities, whether you envision a home office, a cozy movie theater, a fun filled game room or even a fourth bedroom. The kitchen is beautiful, with a subway tile backsplash, gold fixtures, a neutral color scheme and well lighted. It also offers a dining space and a generous pantry. Outside, you will find a fenced backyard ideal for outdoor entertaining or simply enjoying the fresh air. The two car carport and full length driveway provide plenty of parking for your vehicles. Don't miss out on this beautiful home! A home warranty is also included for your peace of mind.
Features
Possible Terms
- Conventional
- FHA
- VA
- Cash
Air Conditioning
- One Central
Apprx Age
- 34
Block
- 83
Builder Name
- unknown
Construction
- Pre-Owned
Contract
- Exclusive Right To Sell
Days On Market
- 120
Currently Being Leased
- No
Dom
- 120
Elementary School
- Cody Ed
Exterior Features
- Brick
Fireplace
- Not Applicable
Floor
- Ceramic Tile
- Laminate
Foundation
- Slab
Garage Parking
- Converted Garage
Heating
- Central
Heating Fuel
- Electric
High School
- Stevens
Home Owners Association Mandatory
- None
Inclusions
- Ceiling Fans
- Chandelier
- Washer Connection
- Dryer Connection
- Microwave Oven
- Stove/Range
- Refrigerator
- Disposal
- Dishwasher
Instdir
- Hwy 151
- exit potranco
- continue west
- turn left on Dugas
- turn right on Cedarvale
- house is on the right.
Interior Features
- Two Living Area
- Liv/Din Combo
- Separate Dining Room
- Eat-In Kitchen
- Walk-In Pantry
- Study/Library
- Game Room
- Media Room
- Utility Room Inside
- Converted Garage
- Laundry Room
- Walk in Closets
- Attic - Pull Down Stairs
Kitchen Length
- 10
Legal Desc Lot
- 39
Legal Description
- NCB 15859 BLK 83 LOT 39 (Lackland City UT-188) "Heritage NW"
Lot Description
- On Greenbelt
Middle School
- Pease E. M.
Neighborhood Amenities
- None
Occupancy
- Vacant
Owner Lrealreb
- Yes
Ph To Show
- 210-683-1767
Possession
- Closing/Funding
Property Type
- Single Residential
Roof
- Composition
School District
- Northside
Source Sqft
- Appsl Dist
Style
- One Story
Total Tax
- 7558
Views
- 69
Water/Sewer
- Water System
Window Coverings
- All Remain
Year Built
- 1990
Property Location and Similar Properties


