
- Michaela Aden, ABR,MRP,PSA,REALTOR ®,e-PRO
- Premier Realty Group
- Mobile: 210.859.3251
- Mobile: 210.859.3251
- Mobile: 210.859.3251
- michaela3251@gmail.com
Property Photos
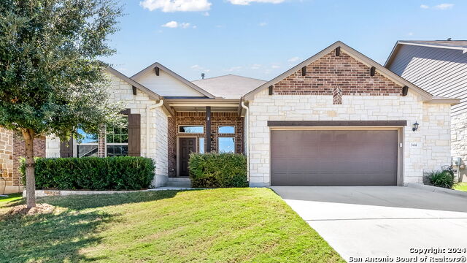

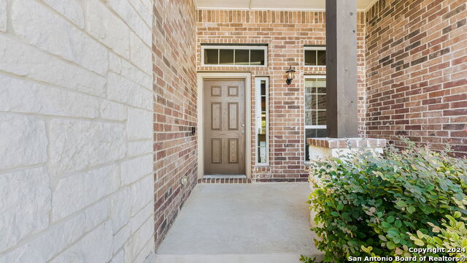
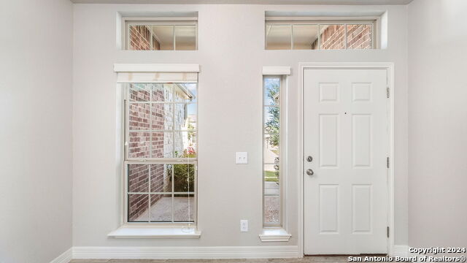
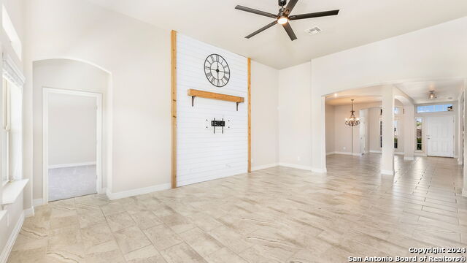
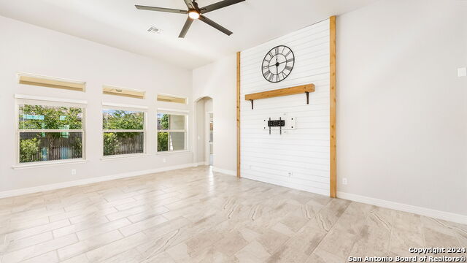
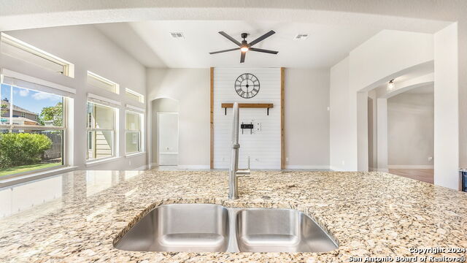
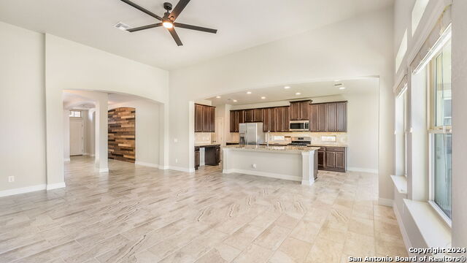
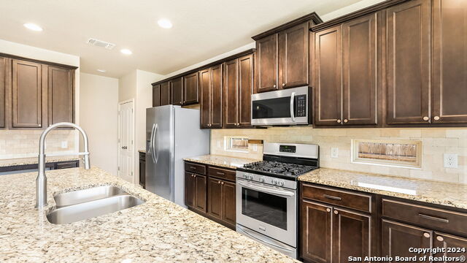
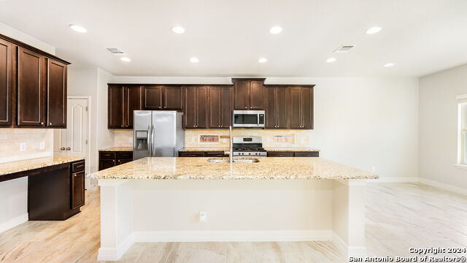
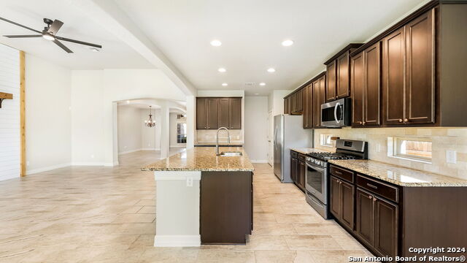
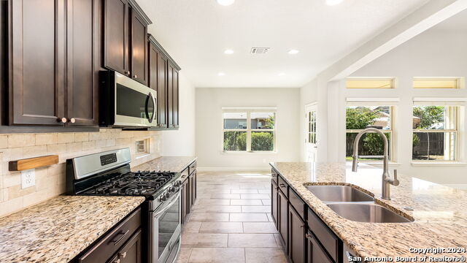
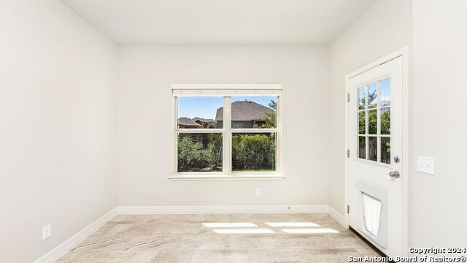
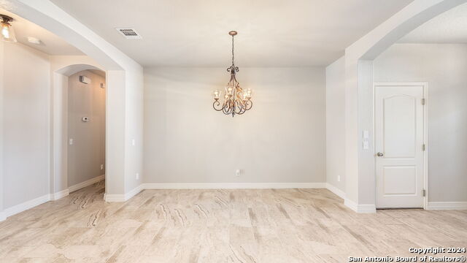
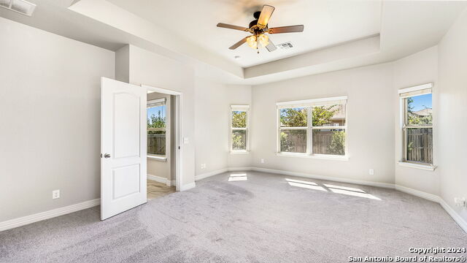
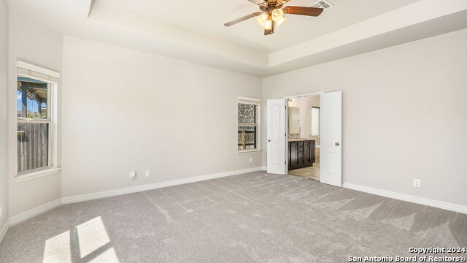
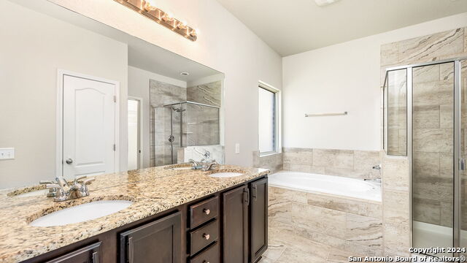
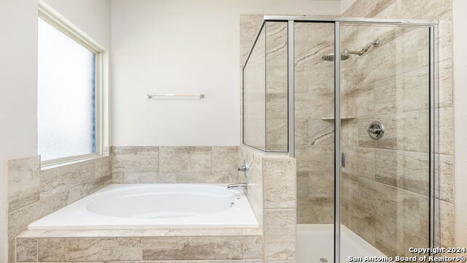
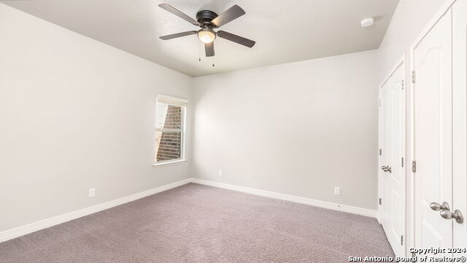
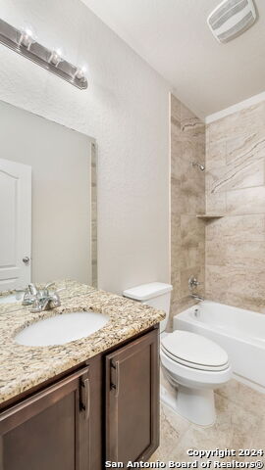
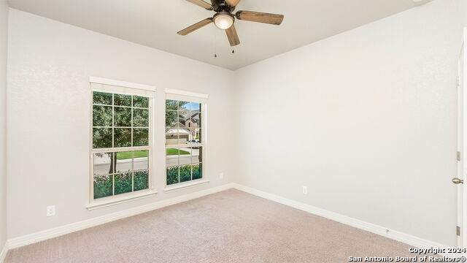
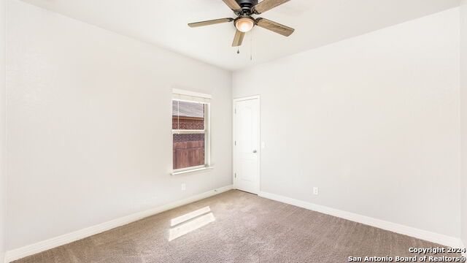
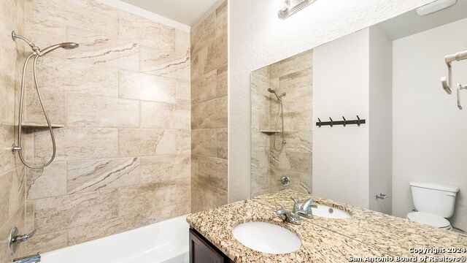
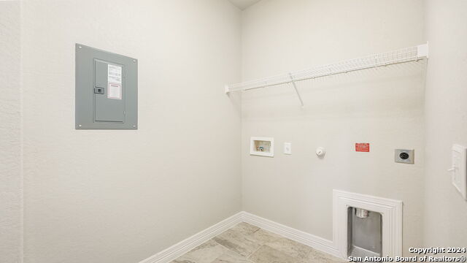
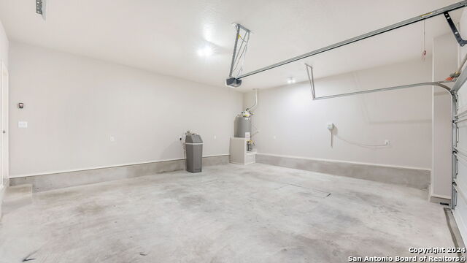
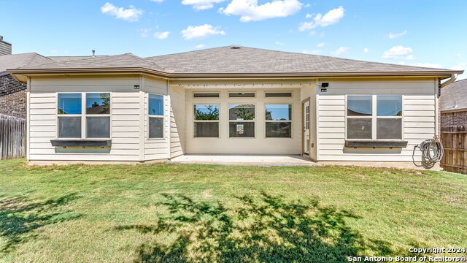
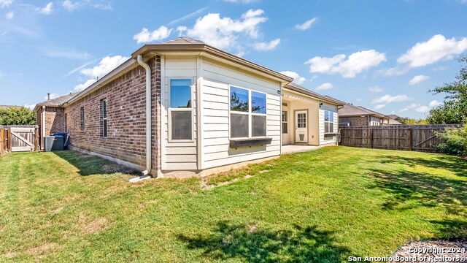
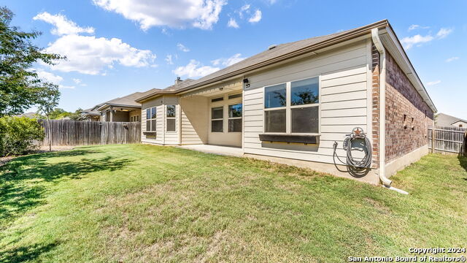
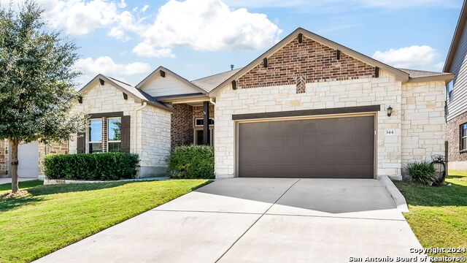




- MLS#: 1813711 ( Single Residential )
- Street Address: 344 Green Heron
- Viewed: 29
- Price: $391,900
- Price sqft: $160
- Waterfront: No
- Year Built: 2017
- Bldg sqft: 2445
- Bedrooms: 4
- Total Baths: 3
- Full Baths: 3
- Garage / Parking Spaces: 2
- Days On Market: 79
- Additional Information
- County: COMAL
- City: New Braunfels
- Zipcode: 78130
- Subdivision: Mockingbird Heights
- District: New Braunfels
- Elementary School: Walnut Springs
- Middle School: New Braunfel
- High School: New Braunfel
- Provided by: StepStone Realty LLC
- Contact: Doug Vogel
- (830) 660-3999

- DMCA Notice
-
DescriptionDon't miss out on this charming one story home in Mockingbird Heights! This beautiful home features an open floorplan with 4 bedrooms and 3 full bathrooms with one bedroom that could be a second master bedroom. The smart layout of the home maximizes the main living space, seamlessly integrating the kitchen, dining room, and family room with a covered patio that is great for outdoor gatherings. The kitchen boasts a large island with tons of room for barstools in addition to a large breakfast area! Cook gourmet meals on your gas stove with plenty of counterspace for all of your entertaining needs! The master bedroom is strategically placed beside the open living area, ensuring added privacy and comfort. The master bedroom features a walk in closet, shower and large soaking garden tub. This well kept home is like new! It is conveniently located close Highway IH 35 just minutes away from shopping and fine dining.
Features
Possible Terms
- Conventional
- FHA
- VA
- Cash
Air Conditioning
- One Central
Builder Name
- Armadillo Homes
Construction
- Pre-Owned
Contract
- Exclusive Right To Sell
Days On Market
- 66
Dom
- 66
Elementary School
- Walnut Springs Elementary School
Exterior Features
- Brick
- Stone/Rock
- Cement Fiber
Fireplace
- Not Applicable
Floor
- Carpeting
- Ceramic Tile
Foundation
- Slab
Garage Parking
- Two Car Garage
- Oversized
Heating
- Central
- 1 Unit
Heating Fuel
- Natural Gas
High School
- New Braunfel
Home Owners Association Fee
- 110
Home Owners Association Frequency
- Quarterly
Home Owners Association Mandatory
- Mandatory
Home Owners Association Name
- MOCKINGBIRD HEIGHTS ASSOCIATION
Inclusions
- Ceiling Fans
- Washer Connection
- Dryer Connection
- Cook Top
- Microwave Oven
- Stove/Range
- Gas Cooking
- Disposal
- Dishwasher
- Ice Maker Connection
- Water Softener (owned)
- Smoke Alarm
- Gas Water Heater
- Garage Door Opener
- Plumb for Water Softener
- Solid Counter Tops
- Carbon Monoxide Detector
- City Garbage service
Instdir
- From South Water Street
- turn left on left Vista Parkway and then left on Green Heron
Interior Features
- One Living Area
- Liv/Din Combo
- Separate Dining Room
- Eat-In Kitchen
- Island Kitchen
- Breakfast Bar
- Utility Room Inside
- 1st Floor Lvl/No Steps
- High Ceilings
- Open Floor Plan
- All Bedrooms Downstairs
- Laundry Main Level
- Laundry Room
- Walk in Closets
Kitchen Length
- 17
Legal Description
- FIELDS OF MORNINGSIDE
- BLOCK 5
- LOT 4
Lot Description
- Level
Middle School
- New Braunfel
Miscellaneous
- Builder 10-Year Warranty
- Cluster Mail Box
Multiple HOA
- No
Neighborhood Amenities
- None
Occupancy
- Vacant
Owner Lrealreb
- No
Ph To Show
- 210-222-2227
Possession
- Closing/Funding
Property Type
- Single Residential
Recent Rehab
- No
Roof
- Composition
School District
- New Braunfels
Source Sqft
- Appsl Dist
Style
- One Story
- Traditional
Total Tax
- 5436
Utility Supplier Elec
- NBU
Utility Supplier Gas
- CenterPoint
Utility Supplier Grbge
- City of NB
Utility Supplier Sewer
- NBU
Utility Supplier Water
- NBU
Views
- 29
Water/Sewer
- City
Window Coverings
- All Remain
Year Built
- 2017
Property Location and Similar Properties


