
- Michaela Aden, ABR,MRP,PSA,REALTOR ®,e-PRO
- Premier Realty Group
- Mobile: 210.859.3251
- Mobile: 210.859.3251
- Mobile: 210.859.3251
- michaela3251@gmail.com
Property Photos
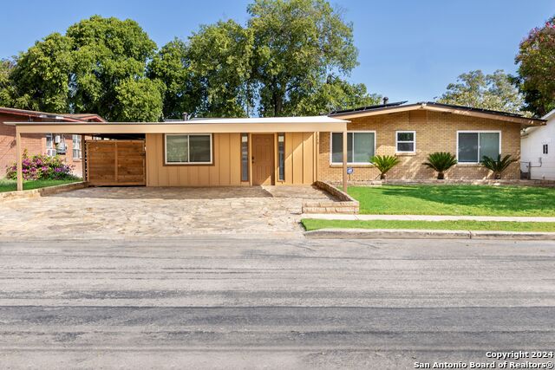

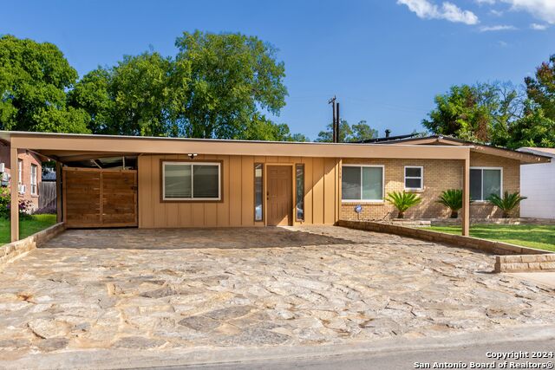
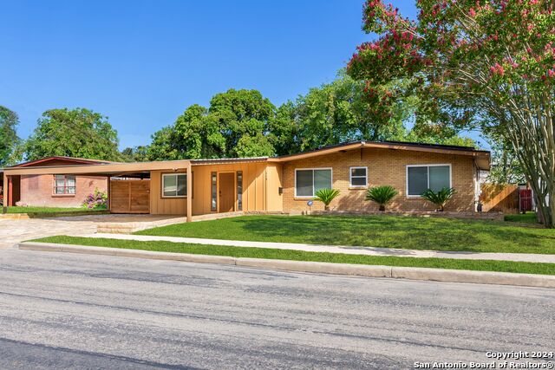
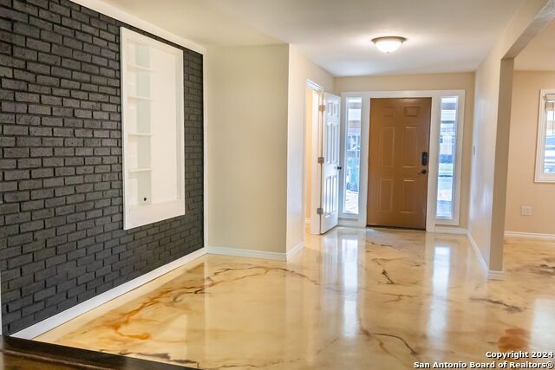
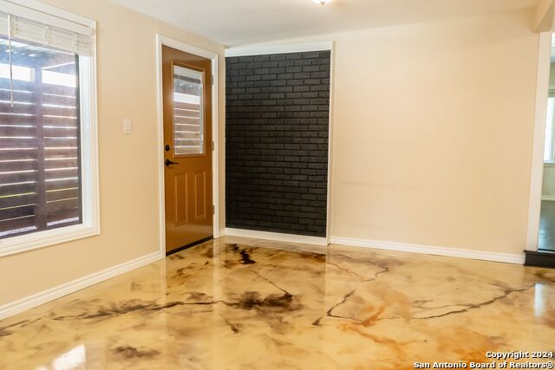
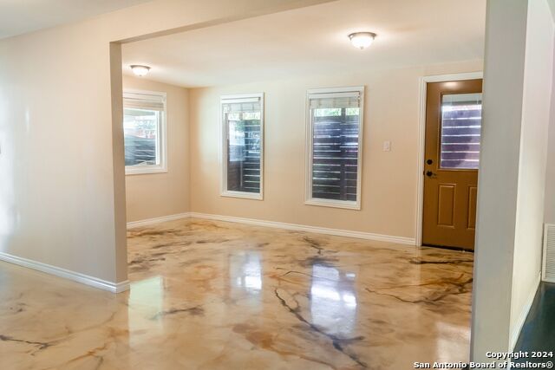
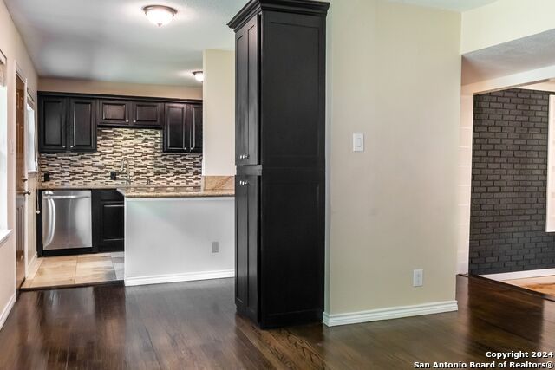
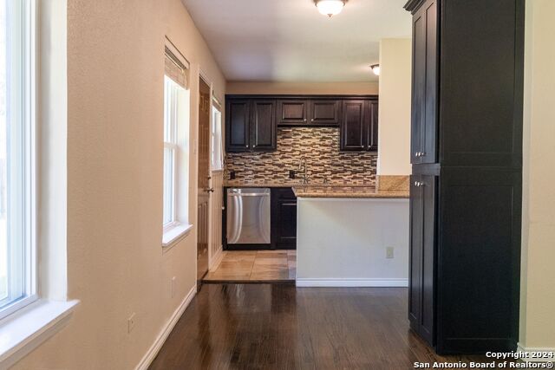
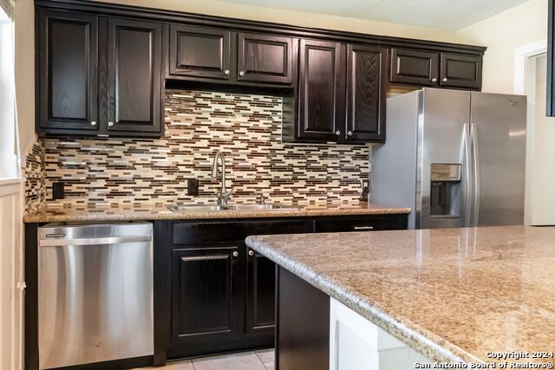
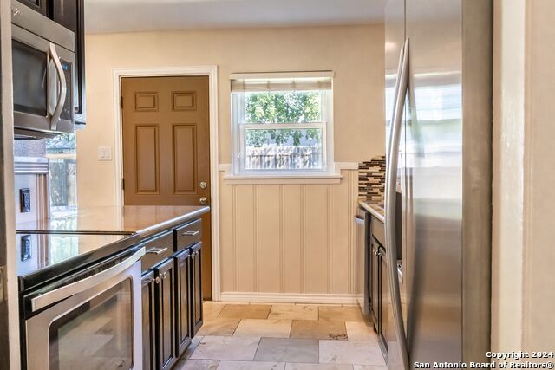
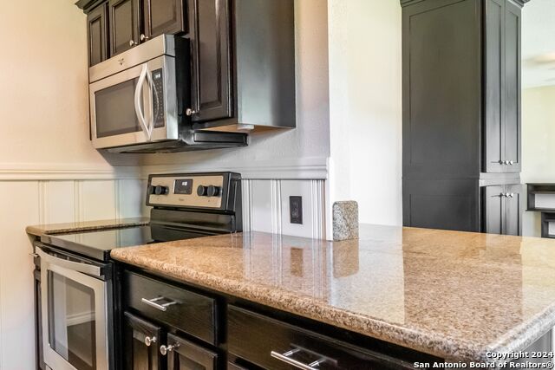
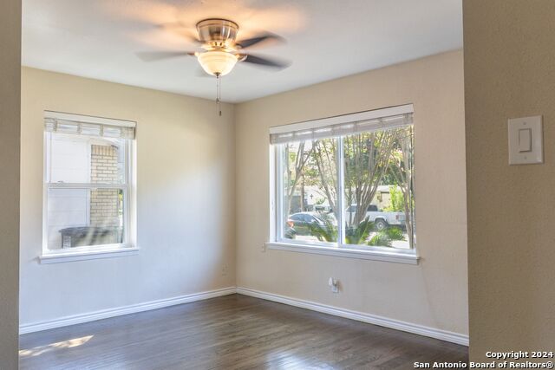
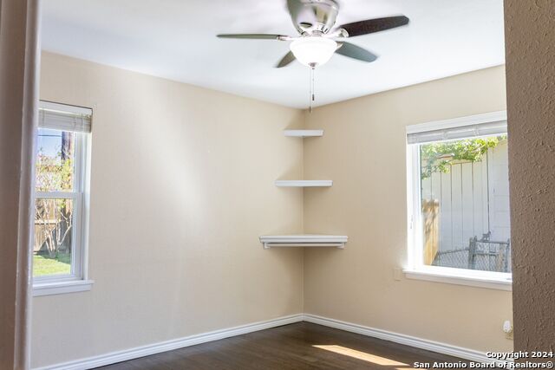
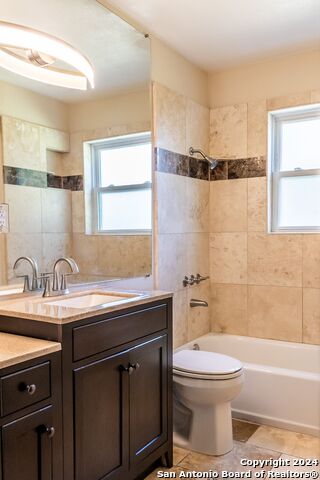
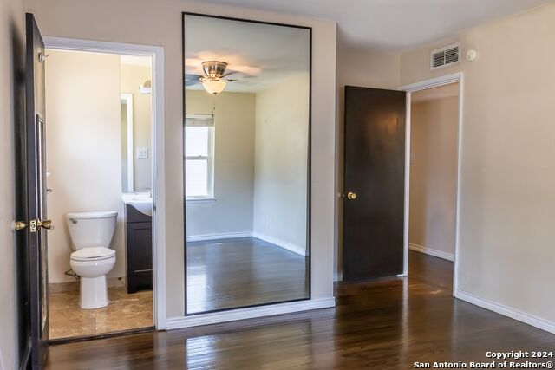
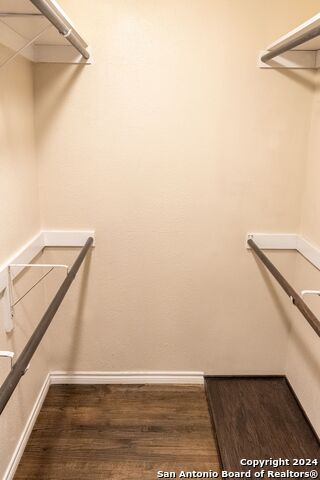
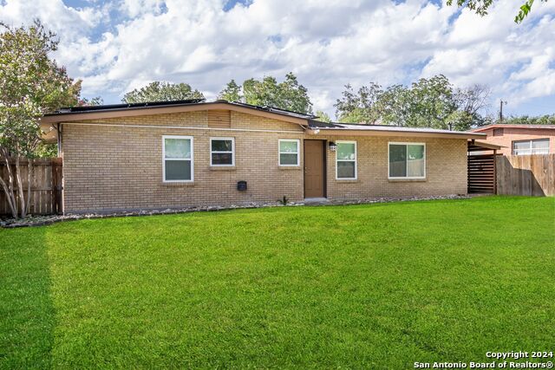
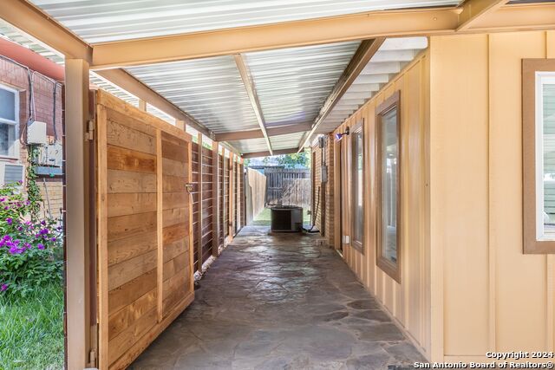
- MLS#: 1813699 ( Single Residential )
- Street Address: 119 Marlena Dr
- Viewed: 49
- Price: $299,999
- Price sqft: $186
- Waterfront: No
- Year Built: 1955
- Bldg sqft: 1611
- Bedrooms: 3
- Total Baths: 2
- Full Baths: 2
- Garage / Parking Spaces: 1
- Days On Market: 125
- Additional Information
- County: BEXAR
- City: San Antonio
- Zipcode: 78213
- Subdivision: Dellview Ne/sa
- District: North East I.S.D
- Elementary School: Call District
- Middle School: Call District
- High School: Call District
- Provided by: Premier Realty Group
- Contact: Crystal Gonzales
- (210) 273-7235

- DMCA Notice
-
DescriptionElevate Your Lifestyle in This Exceptional Residence! A well maintained single story home in Dellview offers immense potential. Its captivating curb appeal is enhanced by an oversized carport and charming stoned rock driveway. The private yard boasts a 6 & 8 Ft cedar fence, stoned walkway patio leading to a meticulously manicured backyard oasis ideal for outdoor gatherings. The property features 3 bedrooms, 2 full bathrooms, a custom steel 3 car carport, and a 12x4 exterior storage closet. Notable attributes include 4 sided brick construction, a 3 year metal roof, a 4 year old full AC system, and a 3 year, 30 gallon water heater. All new double pane windows. This outstanding property has much potential!!
Buyer's Agent Commission
- Buyer's Agent Commission: 3.00%
- Paid By: Listing Broker
- Compensation can only be paid to a Licensed Real Estate Broker
Features
Possible Terms
- Conventional
- FHA
- VA
- TX Vet
- Cash
Air Conditioning
- One Central
Apprx Age
- 69
Block
- 62
Builder Name
- Unknown
Construction
- Pre-Owned
Contract
- Exclusive Right To Sell
Days On Market
- 117
Currently Being Leased
- No
Dom
- 117
Elementary School
- Call District
Exterior Features
- Brick
- 4 Sides Masonry
- Stone/Rock
Fireplace
- Not Applicable
Floor
- Wood
- Stained Concrete
Foundation
- Slab
Garage Parking
- None/Not Applicable
Heating
- Central
Heating Fuel
- Electric
High School
- Call District
Home Owners Association Mandatory
- None
Inclusions
- Ceiling Fans
- Stove/Range
- Refrigerator
Instdir
- From 281N exit 410 West
- exit Vance Jackson take a left under the bridge. then right on Marlena
Interior Features
- One Living Area
- Eat-In Kitchen
- Breakfast Bar
- Utility Room Inside
- Open Floor Plan
- Laundry Room
- Walk in Closets
Legal Description
- NCB 10591 BLK 62 LOT 5
Middle School
- Call District
Miscellaneous
- City Bus
Neighborhood Amenities
- None
Occupancy
- Vacant
Owner Lrealreb
- No
Ph To Show
- 2102222227
Possession
- Closing/Funding
Property Type
- Single Residential
Recent Rehab
- No
Roof
- Composition
School District
- North East I.S.D
Source Sqft
- Appsl Dist
Style
- One Story
Total Tax
- 6545
Utility Supplier Elec
- CITY PUBLIC
Utility Supplier Gas
- City Public
Utility Supplier Water
- SAWS
Views
- 49
Water/Sewer
- Water System
Window Coverings
- Some Remain
Year Built
- 1955
Property Location and Similar Properties


