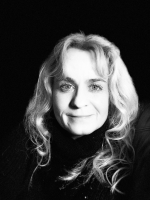
- Michaela Aden, ABR,MRP,PSA,REALTOR ®,e-PRO
- Premier Realty Group
- Mobile: 210.859.3251
- Mobile: 210.859.3251
- Mobile: 210.859.3251
- michaela3251@gmail.com
Property Photos
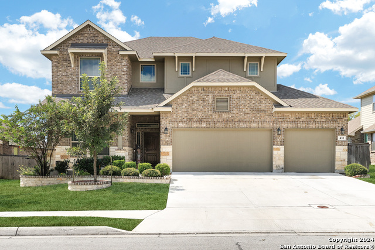

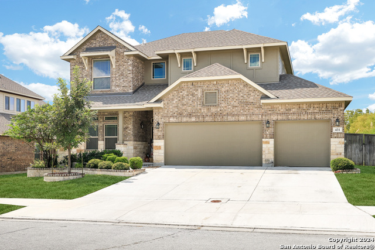
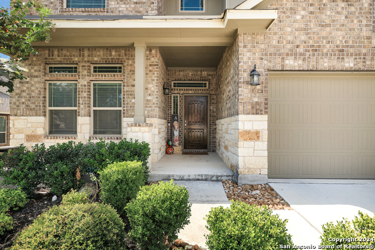
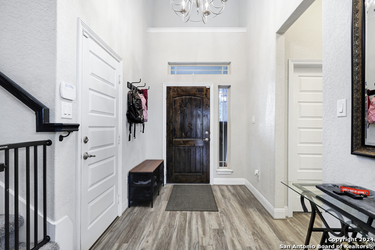
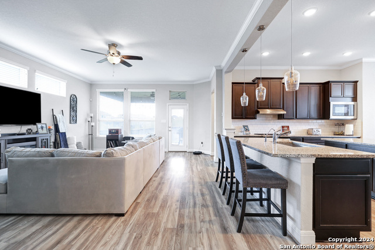
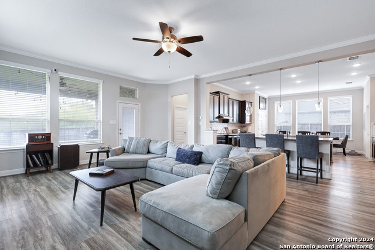
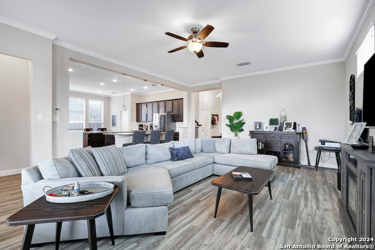
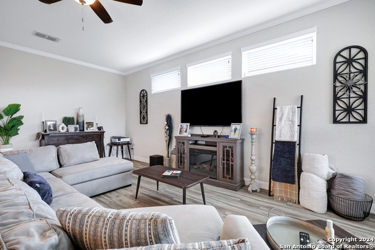
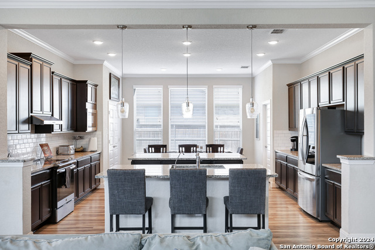
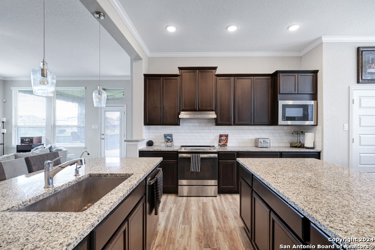
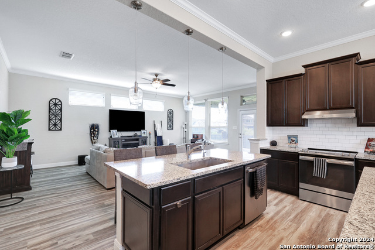
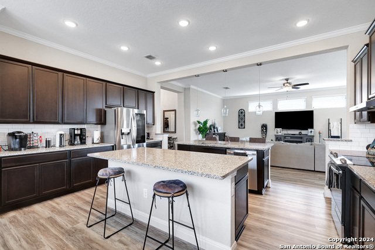
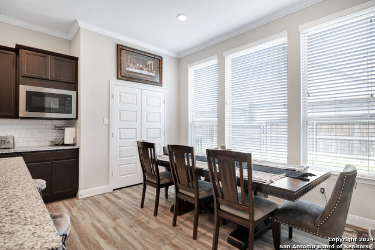
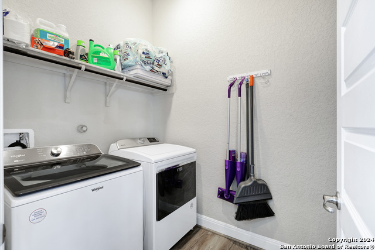
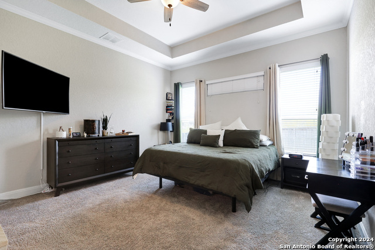
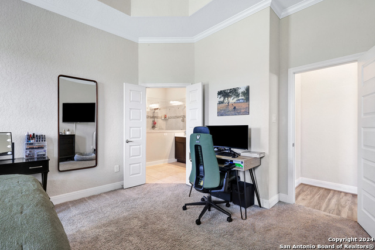
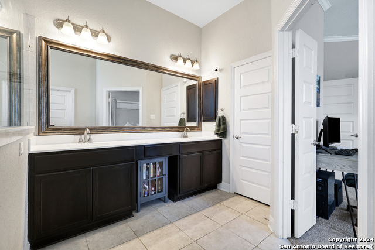
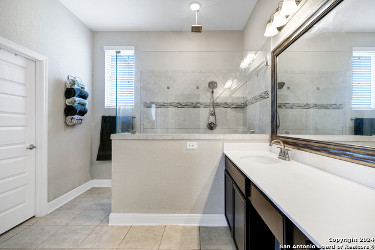
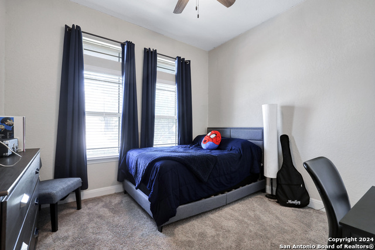
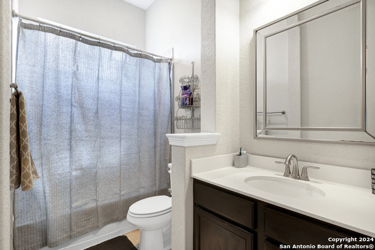
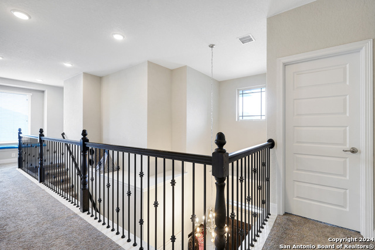
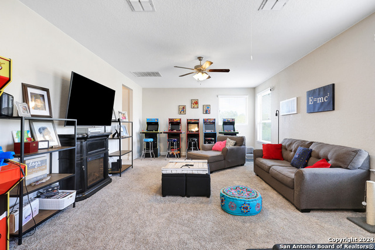
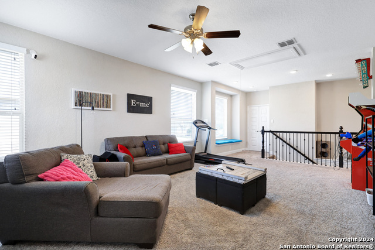
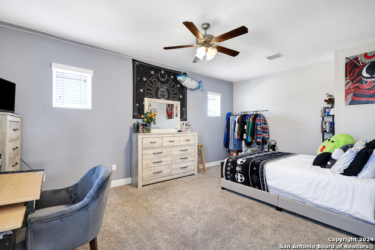
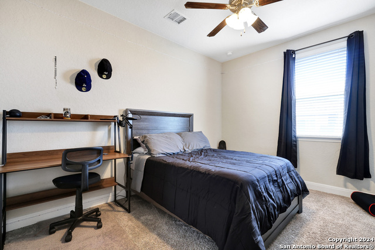
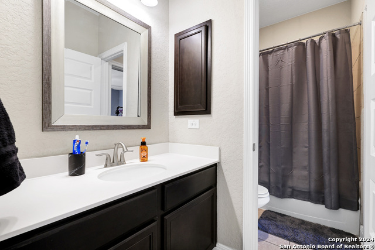
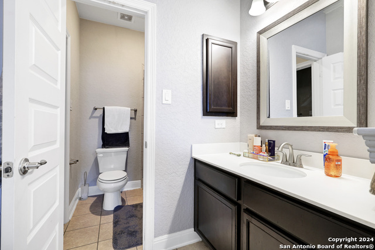
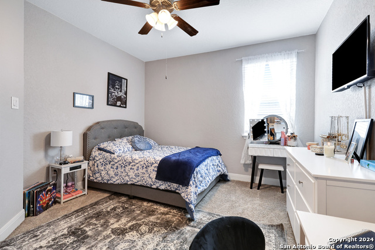
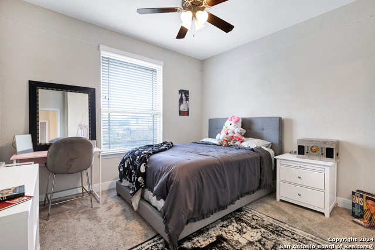
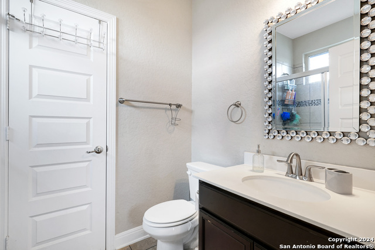
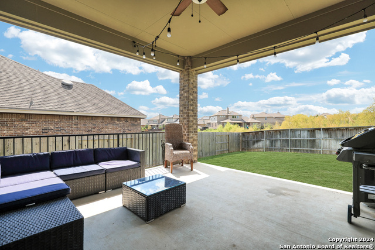
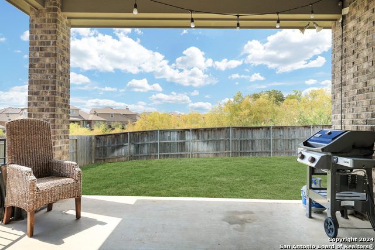
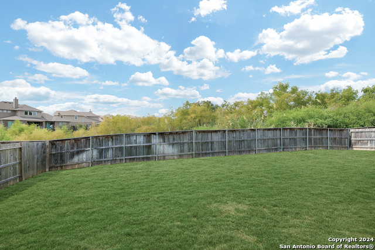
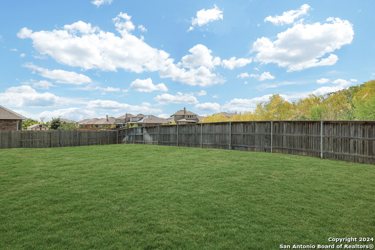
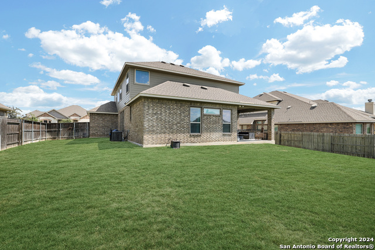
- MLS#: 1813689 ( Single Residential )
- Street Address: 431 Kildare
- Viewed: 140
- Price: $559,895
- Price sqft: $176
- Waterfront: No
- Year Built: 2019
- Bldg sqft: 3173
- Bedrooms: 5
- Total Baths: 4
- Full Baths: 4
- Garage / Parking Spaces: 3
- Days On Market: 125
- Additional Information
- County: GUADALUPE
- City: Cibolo
- Zipcode: 78108
- Subdivision: Mesa @ Turning Stone Guadalu
- District: Schertz Cibolo Universal City
- Elementary School: CIBOLO VALLEY
- Middle School: Elaine Schlather
- High School: Byron Steele
- Provided by: Bray Real Estate Group
- Contact: Manny Gutierrez
- (210) 883-4519

- DMCA Notice
-
DescriptionDiscover your dream home in the sought after Mesa at Turning Stone neighborhood! This stunning two story residence boasts over 3,100 square feet of thoughtfully designed living space, featuring five spacious bedrooms and four full bathrooms. Currently, a generous office/study is being utilized as a sixth bedroom, providing even more versatility. The open concept layout showcases a large kitchen equipped with ample counter space and a sizable island bar, perfect for entertaining. The master suite is conveniently located on the main floor, along with an additional bedroom and full bathroom. Upstairs, you'll find three more bedrooms, two full bathrooms, and a cozy living area, ideal for kids to enjoy their own retreat. Enjoy the tranquility of having no direct neighbors behind the home, allowing you to relax on your lovely patio perfect for grilling and unwinding after a long day. This residence offers all the space you need, with a floor plan designed for comfort and functionality. This home also features an additional 50amp Nema plug in the garage to charge your electric vehicle. Conveniently located just minutes from major highways, shopping, and dining, this home is ready for you to make it your own. Don't miss out schedule your showing today!
Features
Possible Terms
- Conventional
- FHA
- VA
Air Conditioning
- Two Central
Builder Name
- NA
Construction
- Pre-Owned
Contract
- Exclusive Agency
Days On Market
- 103
Dom
- 103
Elementary School
- CIBOLO VALLEY
Exterior Features
- Brick
- Siding
Fireplace
- Not Applicable
Floor
- Carpeting
- Vinyl
Foundation
- Slab
Garage Parking
- Three Car Garage
Heating
- Central
Heating Fuel
- Electric
High School
- Byron Steele High
Home Owners Association Fee
- 419.95
Home Owners Association Frequency
- Semi-Annually
Home Owners Association Mandatory
- Mandatory
Home Owners Association Name
- MESA AT TURNING STONE ASSOCIATION
- INC.
Inclusions
- Ceiling Fans
- Washer Connection
- Dryer Connection
- Cook Top
- Built-In Oven
- Stove/Range
- Disposal
- Dishwasher
Instdir
- FM 1103 S to Green Valley Rd turn left onto Kildare
Interior Features
- Two Living Area
- Liv/Din Combo
- Eat-In Kitchen
- Island Kitchen
- Breakfast Bar
- Walk-In Pantry
- Study/Library
- Game Room
- Media Room
- Loft
- Utility Room Inside
- 1st Floor Lvl/No Steps
- High Ceilings
- Open Floor Plan
- Cable TV Available
- High Speed Internet
- Laundry Main Level
- Walk in Closets
Kitchen Length
- 15
Legal Desc Lot
- 80
Legal Description
- MESA @ TURNING STONE UNIT #6 BLOCK 2 LOT 80 .22 AC
Middle School
- Elaine Schlather
Multiple HOA
- No
Neighborhood Amenities
- Pool
- Park/Playground
Occupancy
- Owner
Owner Lrealreb
- No
Ph To Show
- 2102222227
Possession
- Closing/Funding
Property Type
- Single Residential
Roof
- Composition
School District
- Schertz-Cibolo-Universal City ISD
Source Sqft
- Appsl Dist
Style
- Two Story
Total Tax
- 9623
Views
- 140
Water/Sewer
- Water System
Window Coverings
- Some Remain
Year Built
- 2019
Property Location and Similar Properties


